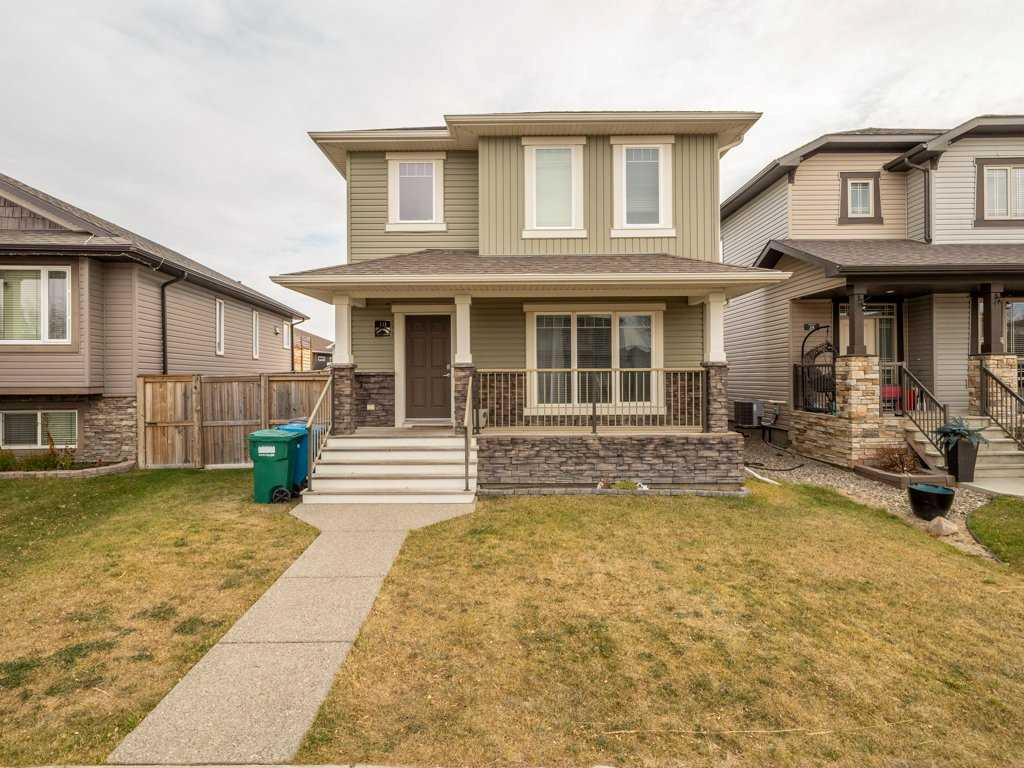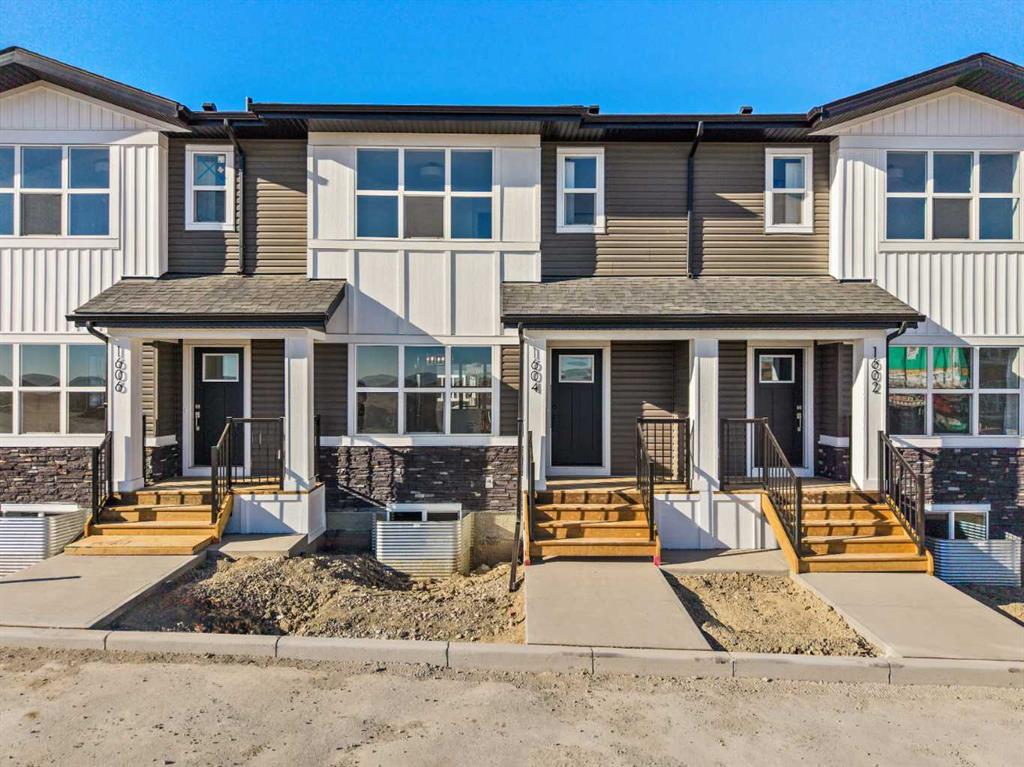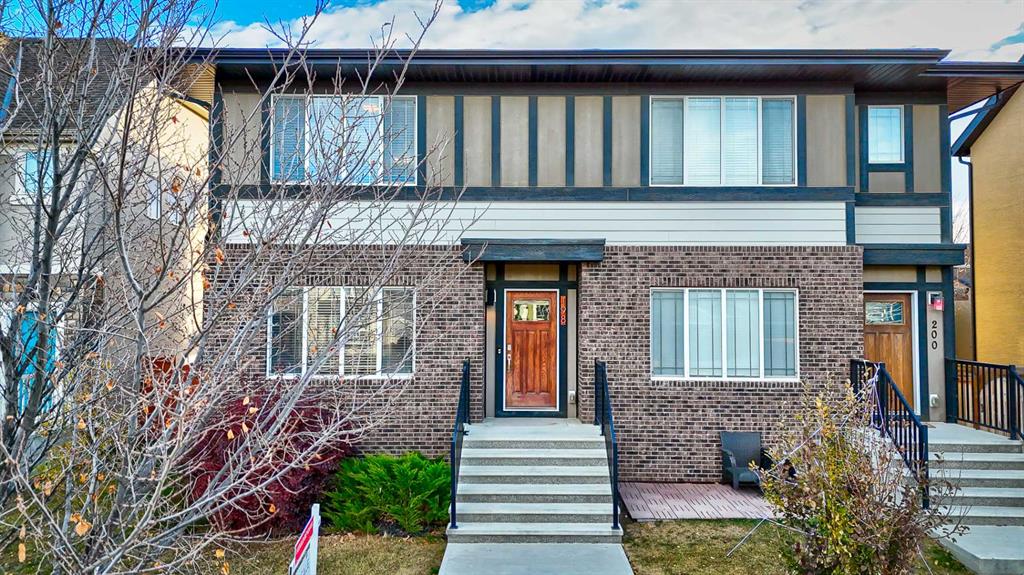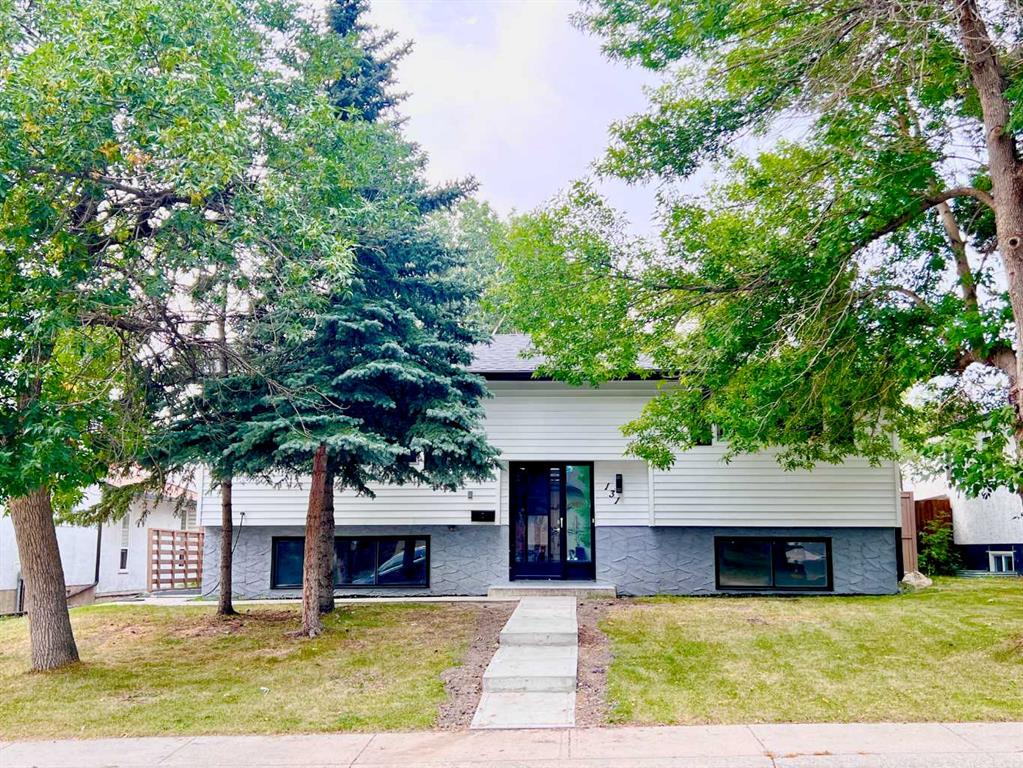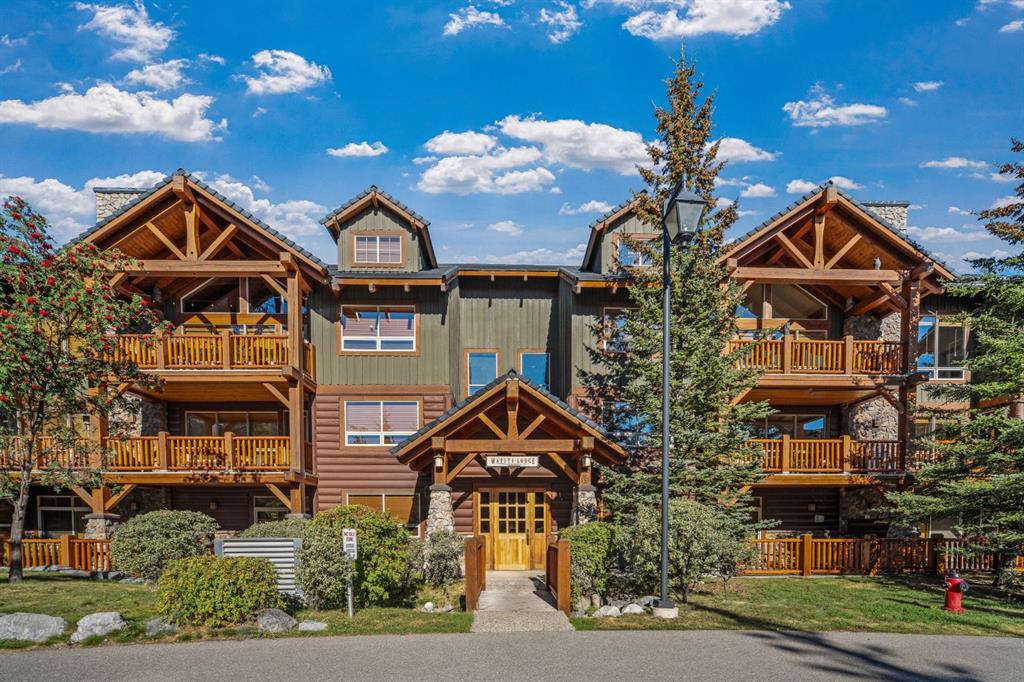804, 525 River Heights Drive , Cochrane || $463,700
*MOVE IN READY FOR DECEMBER 2025 - MEASUREMENTS are pulled from similar unit* Welcome to the newly built #804, 525 River Heights Drive. This townhome features a HUGE SOUTH-FACING FENCED BACKYARD that offers the feel of a single-family yard. Inside, the main floor is bright and open, with a modern layout designed for both style and function. This unit backs onto a WALKING PATH AND GREENSPACE! At the heart of the home is a SLEEK CONTEMPORARY KITCHEN with QUARTZ COUNTERTOPS, MATTE BLACK HARDWARE, WHIRLPOOL STAINLESS STEEL APPLIANCES, SOFT-CLOSE CABINETRY, and a CENTRAL ISLAND WITH SEATING, ideal for casual dining or entertaining. The kitchen flows seamlessly into the dining and living areas, where LARGE WINDOWS and LUXURY FLOORING create a welcoming atmosphere. A powder room and a DEDICATED MUDROOM off the back entrance add practicality to everyday living. Upstairs, the primary bedroom includes a WALK-IN CLOSET and a PRIVATE THREE-PIECE ENSUITE. Two additional bedrooms provide versatile space for children, guests, or a home office. A four-piece bathroom and a CENTRUALLY LOCATED LAUNDRY area complete the upper floor with added convenience. The unfinished basement offers potential for future development, extra storage, or a layout tailored to your needs. Energy-efficient features such as DUAL-PANE windows, a HIGH-EFFECIENCY HVAC system, and an HRV unit support year-round comfort. Outdoors, you can relax in your FULLY FENCED BACKYARD with a REAR PATIO or enjoy a quiet morning on the COVERED FRONT PORCH. Two parking stalls are INCLUDED, and with LANCSDCAPING and SNOW REMOVAL taken care of, this property is truly low maintenance. Situated in the well-established community of RIVERSONG, you are close to schools, parks, walking paths, CO-OP and the Spray Lake Sawmills Family Sports Centre. Quick access to Highway 1 and 22 makes both Calgary and the mountains easy to reach. With quality finishes, a thoughtful design, and a vibrant neighborhood, this home offers comfort and convenience in equal measure. Please note that photos are taken from the showhome and may not reflect this property, as it is still under construction. CONTACT TO VIEW THE FREESTONE SHOWHOME at 525 RIVER HEIGHTS DRIVE – OPEN WEEKENDS 12 – 5pm!
Listing Brokerage: eXp Realty










