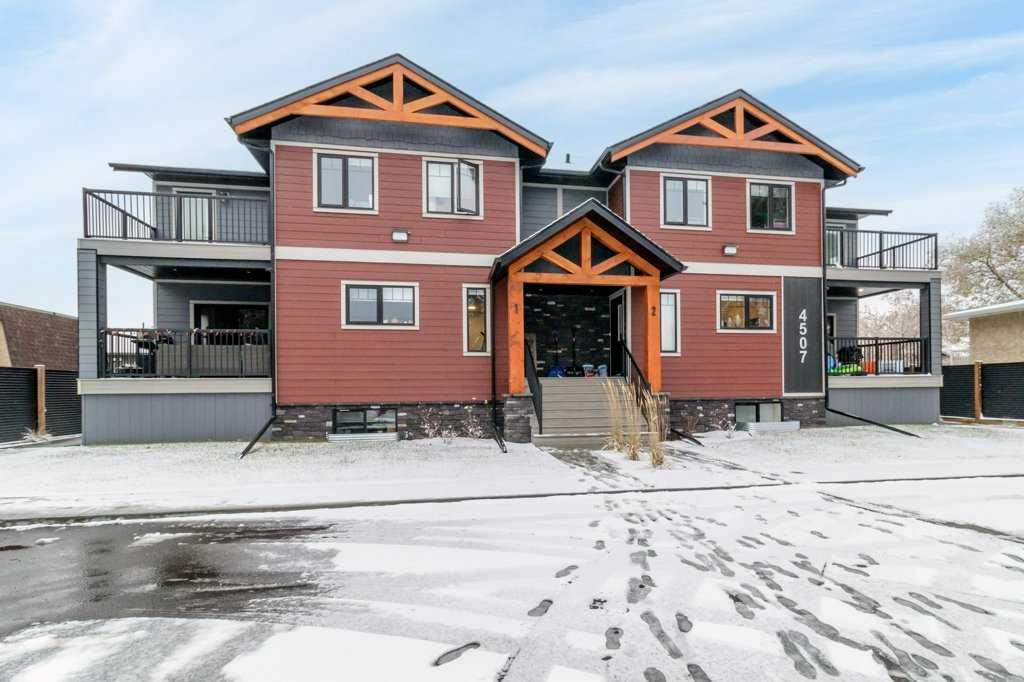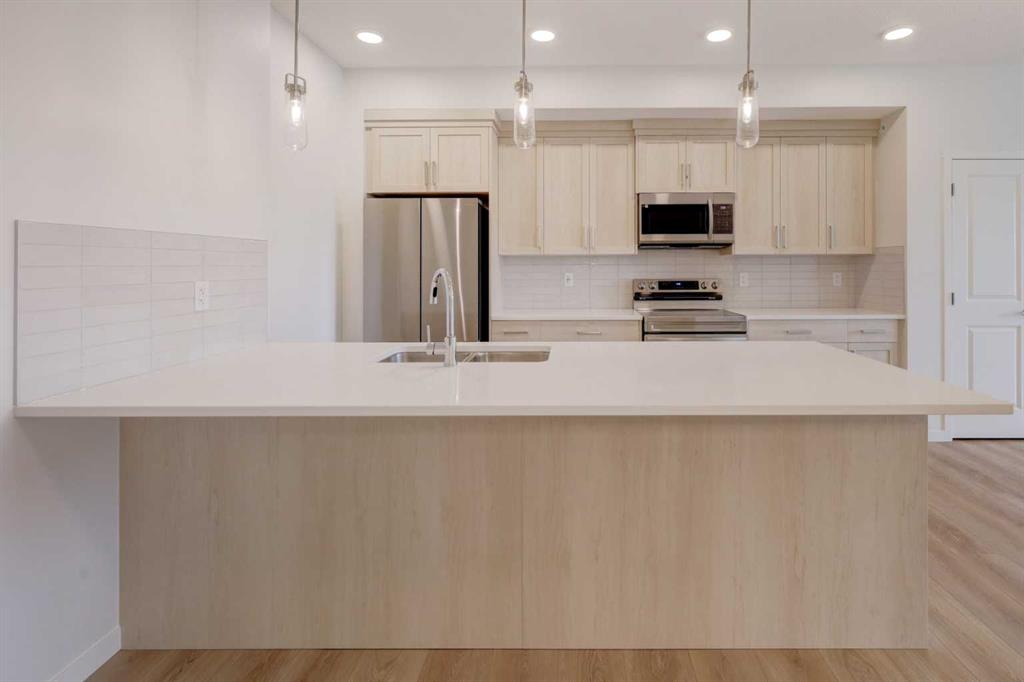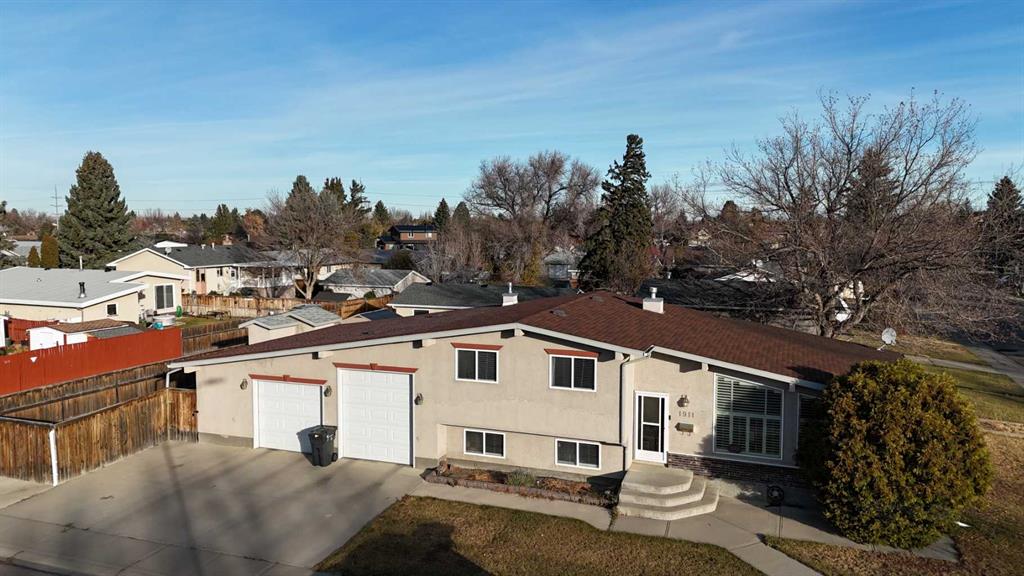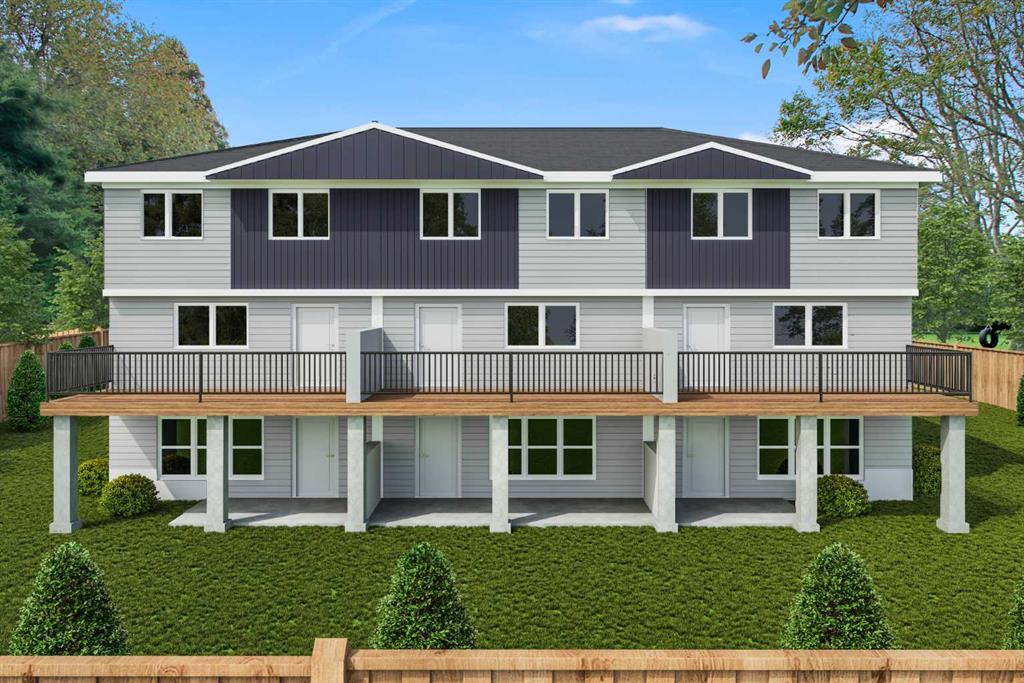1507, 525 River Heights Drive , Cochrane || $457,500
WALKOUT UNIT with BRIGHT SPRAWLING EAST VIEWS! NEW HOME WARRANTY INCLUDED and could offer a GST REBATE FOR QUALIFIED BUYERS. This walkout townhome unit offers BRIGHT SPRAWLING EAST VIEWS right from your FULL WIDTH back deck. Step inside to a bright, airy main floor featuring a MODERN OPEN-CONCEPT LAYOUT that is both stylish and functional. At the heart of the home is a SLEEK CONTEMPORARY KITCHEN with QUARTZ COUNTERTOPS, MATTE BLACK HARDWARE, WHIRLPOOL STAINLESS STEEL APPLIANCES, SOFT-CLOSE CABINETRY, and a CENTRAL ISLAND WITH SEATING, ideal for casual dining or entertaining. The kitchen flows seamlessly into the dining and living areas, where LARGE WINDOWS and LUXURY VINYL PLANK FLOORING create a bright and inviting atmosphere. A POWDER ROOM and a DEDICATED MUDROOM off the back entrance provide added convenience and organization for daily living. Upstairs, the SPACIOUS PRIMARY BEDROOM includes a WALK-IN CLOSET and a PRIVATE 3-PIECE ENSUITE. Two additional bedrooms offer flexible space for children, guests, or a home office. A FULL 4-PIECE BATHROOM and a CENTRALLY LOCATED LAUNDRY area make busy routines easier and more efficient. The unfinished basement provides exciting potential for future development, additional storage, or a customized space that fits your lifestyle. Designed with comfort and sustainability in mind, the home includes DUAL-PANE WINDOWS, a HIGH-EFFICIENCY HVAC SYSTEM, and an HRV UNIT for consistent comfort and performance year-round. Outside, you can relax on your FULL WIDTH DECK, LOWER LEVEL POURED PATIO or enjoy a quiet morning on the COVERED FRONT PORCH. This unit also comes with a FENCED BACKYARD, perfect for kids, pets, or both! Two ASSIGNED PARKING STALLS add convenience, and with LANDSCAPING AND SNOW REMOVAL INCLUDED, this property offers truly LOW-MAINTENANCE LIVING. Located in the well-established community of RIVERSONG, you are just minutes from SCHOOLS, SCENIC WALKING PATHS, PARKS, CO-OP and the SPRAY LAKE SAWMILLS FAMILY SPORTS CENTRE. Quick access to Highway 1 and 22 makes it easy to reach CALGARY or escape to the MOUNTAINS for a weekend getaway. With QUALITY FINISHES, a SMART LAYOUT, and a VIBRANT NEIGHBORHOOD, this home is designed for modern, comfortable living. The FREESTONE SHOWHOME AT 525 RIVER HEIGHTS DRIVE is open on WEEKENDS from 12 – 5pm! Photos are taken from the Showhome and do not reflect the property as this home is still under construction* WANT TO SEE THIS LAYOUT IN PERSON - HEAD TO THE SHOWOME 525 River Heights Drive TO TOUR THE SHOWHOME DESIGN.
Listing Brokerage: eXp Realty




















