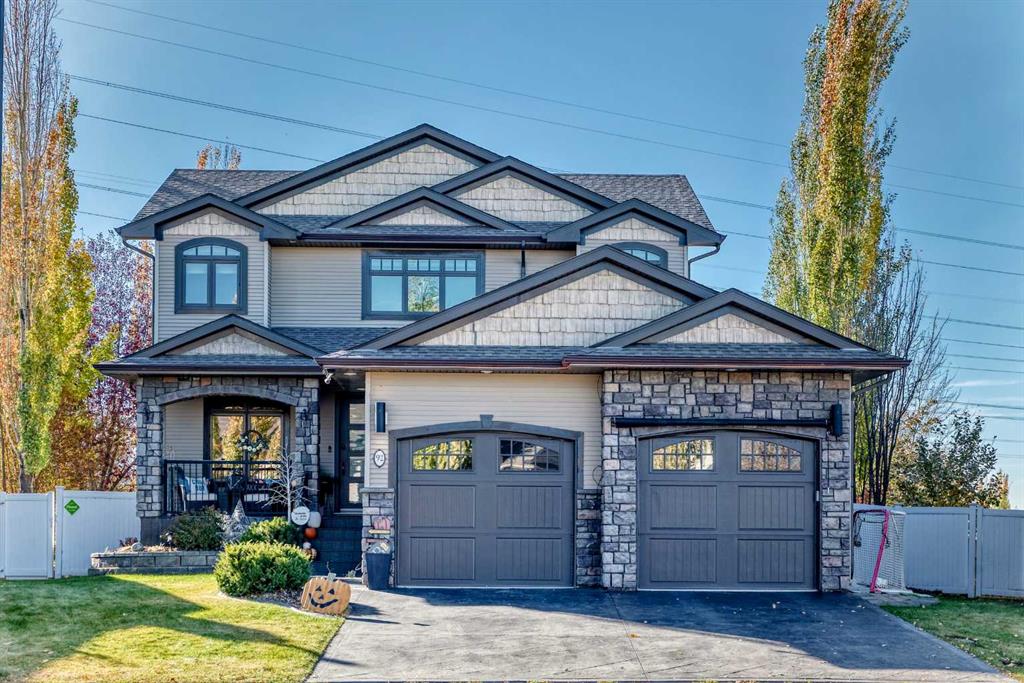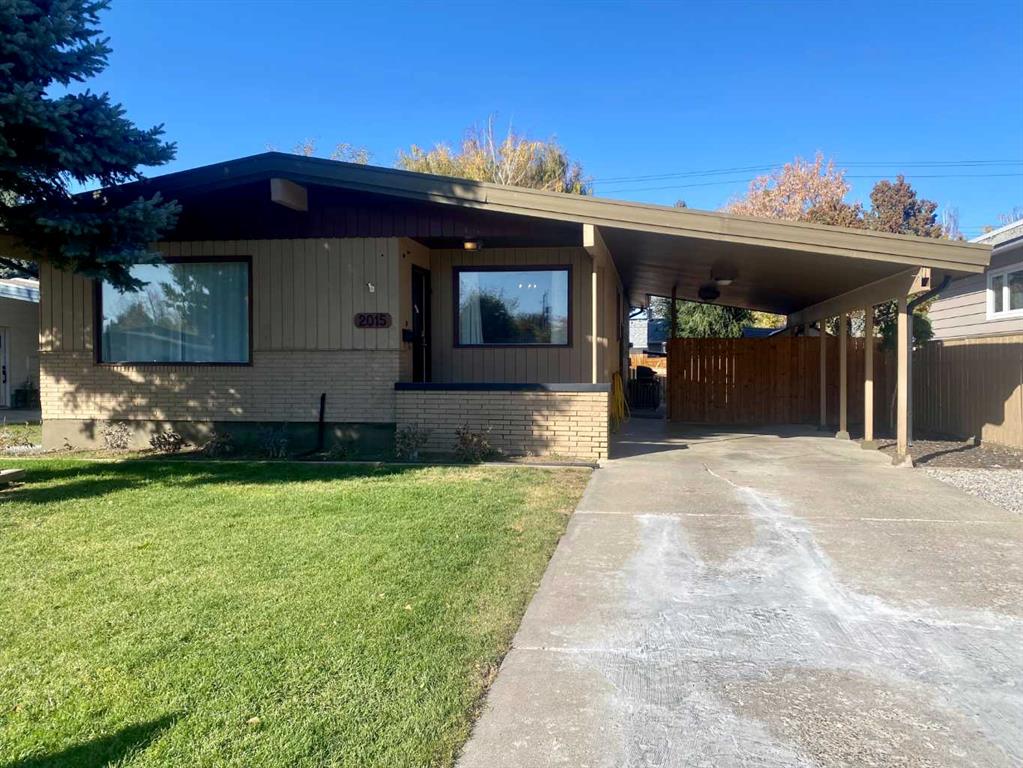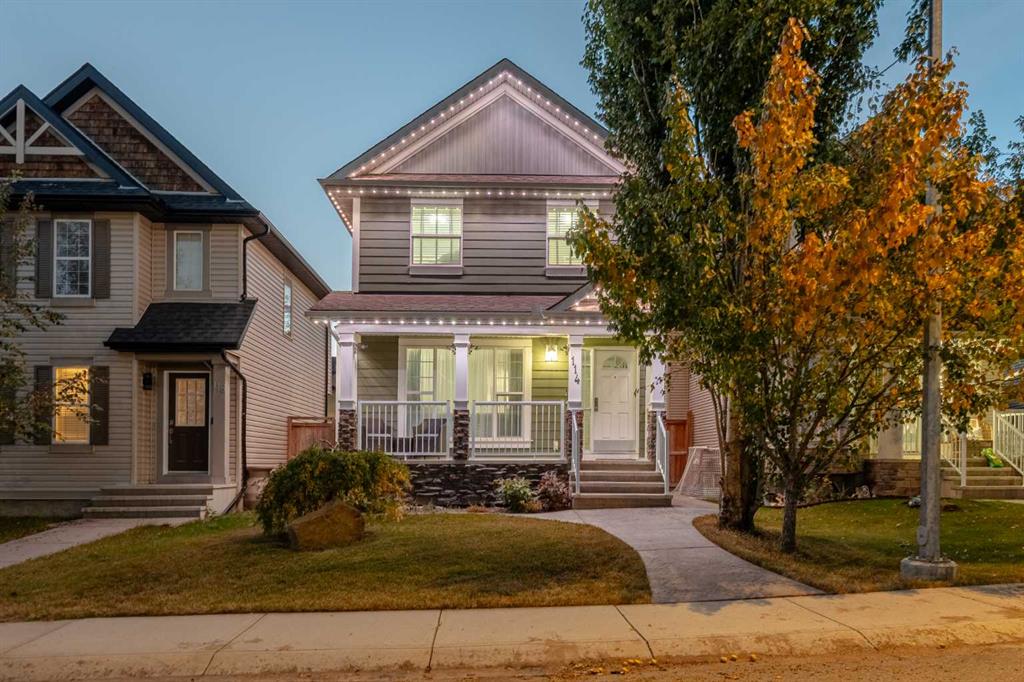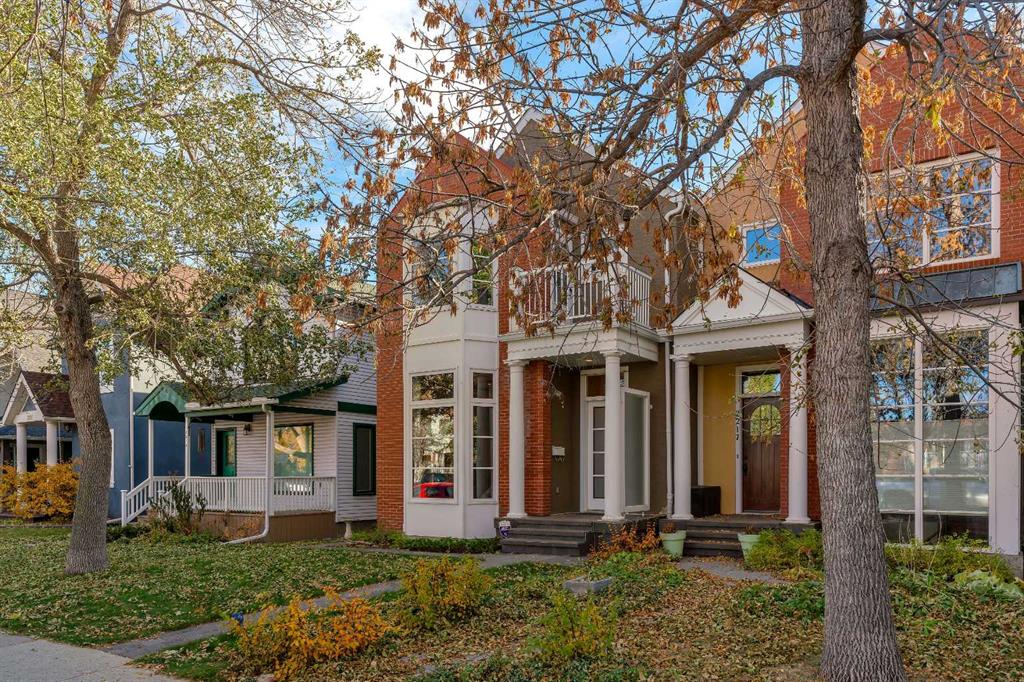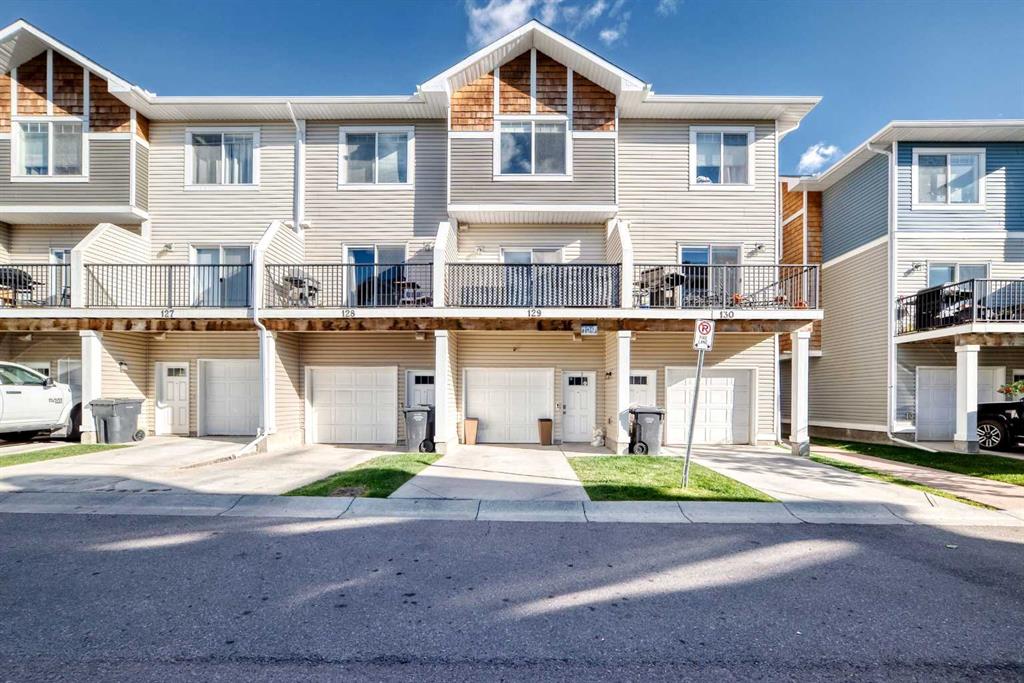2215 2 Avenue NW, Calgary || $899,900
Welcome to 2215 2 Avenue NW. Nestled on a picturesque, tree-lined street in the heart of West Hillhurst, this beautifully designed inner-city infill blends classic charm with thoughtful modern updates. From the inviting full brick façade and exceptional curb appeal to the sunny south-facing backyard, every detail of this home reflects pride of ownership and timeless design. Step inside to discover a bright and spacious floor plan featuring 11-foot ceilings in the living room, hardwood flooring, and a cozy gas fireplace that creates a warm and welcoming atmosphere. Just a few steps up, the formal dining area easily accommodates a large table—perfect for hosting family gatherings or entertaining friends. The adjoining kitchen is well-appointed with granite countertops, ample cabinet and counter space, and a sunny breakfast nook overlooking the private backyard—an ideal setting for relaxed morning coffees or informal meals. Upstairs, the primary suite offers a vaulted ceiling, a balcony, a walk-in closet, and a private ensuite, while two additional bedrooms, a four-piece family bath, and upper-floor laundry provide comfort and convenience for the whole family. The fully developed lower level includes a spacious recreation room, an additional bedroom with a large above-grade window, and a full bath—perfect for guests, teens, or a home office setup. The home’s many updates add further value and peace of mind. The majority of windows were installed in 2019, the hot water tank was replaced in 2022, and the attic insulation was upgraded approximately three years ago. The roof is roughly ten years old, and the home also features flat ceilings, upgraded window treatments, and a built-in Vacuflo system for added comfort and convenience. Outdoors, you’ll love the private south-facing backyard (deeper than average), finished with antique Roman brick paving stones—a beautiful space to relax or entertain. Completing this exceptional property is a double detached garage, offering secure parking and additional storage. Located just steps from the Bow River Pathways and only minutes to Kensington, Edworthy Park, and many local favorites, this home also provides quick access to top schools, downtown, the UofC, SAIT, Foothills Medical Centre, and major roads including Crowchild Trail and Memorial Drive.
Listing Brokerage: RE/MAX First










