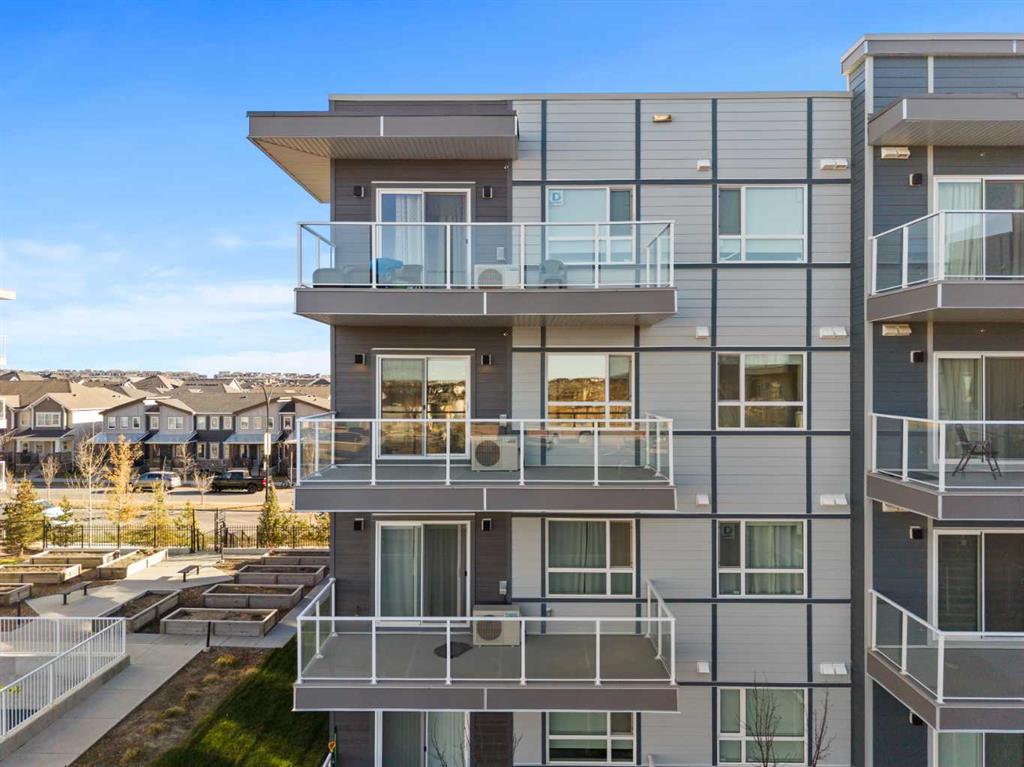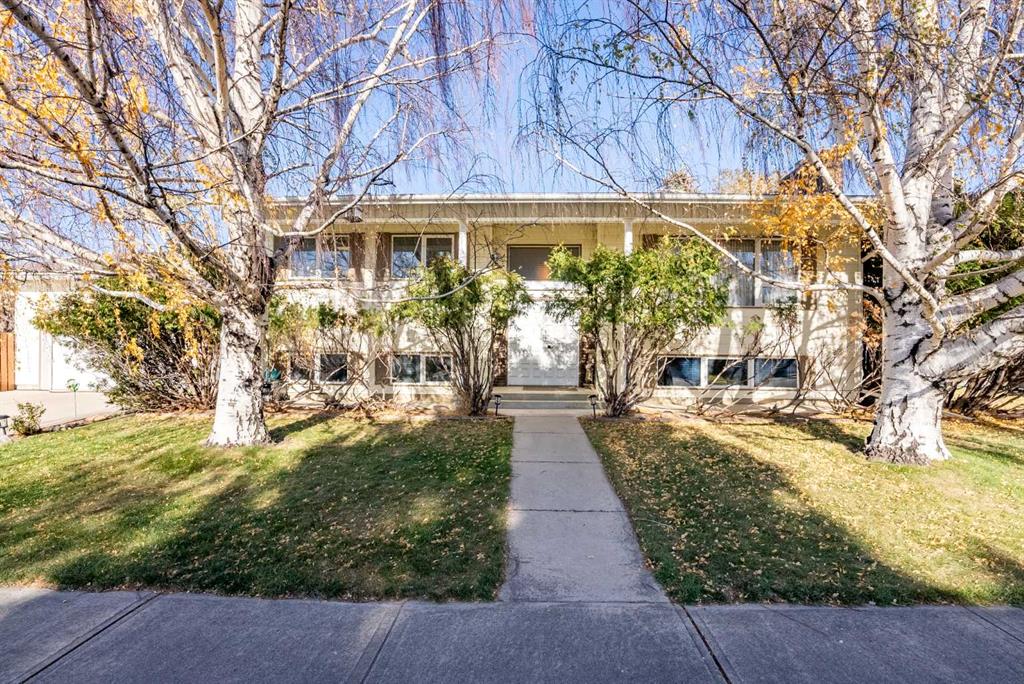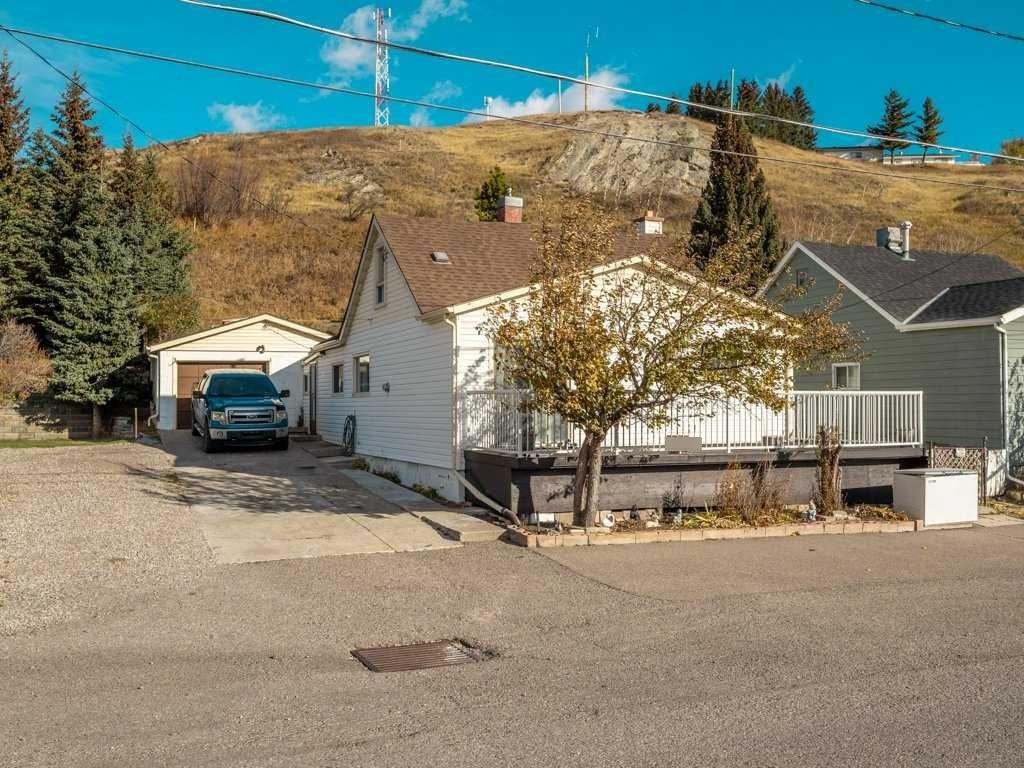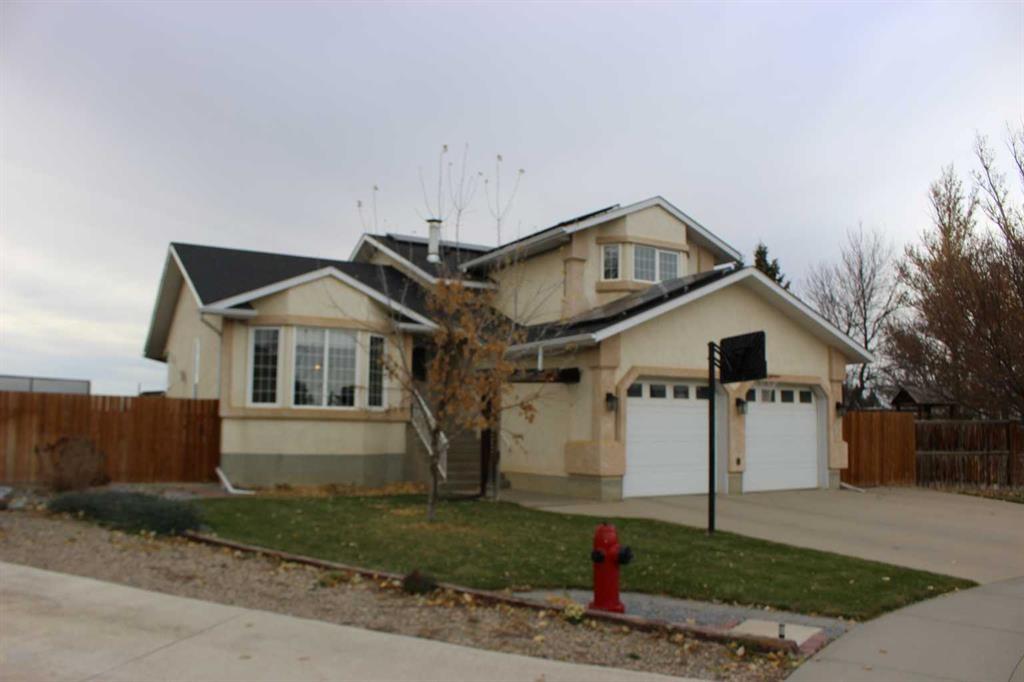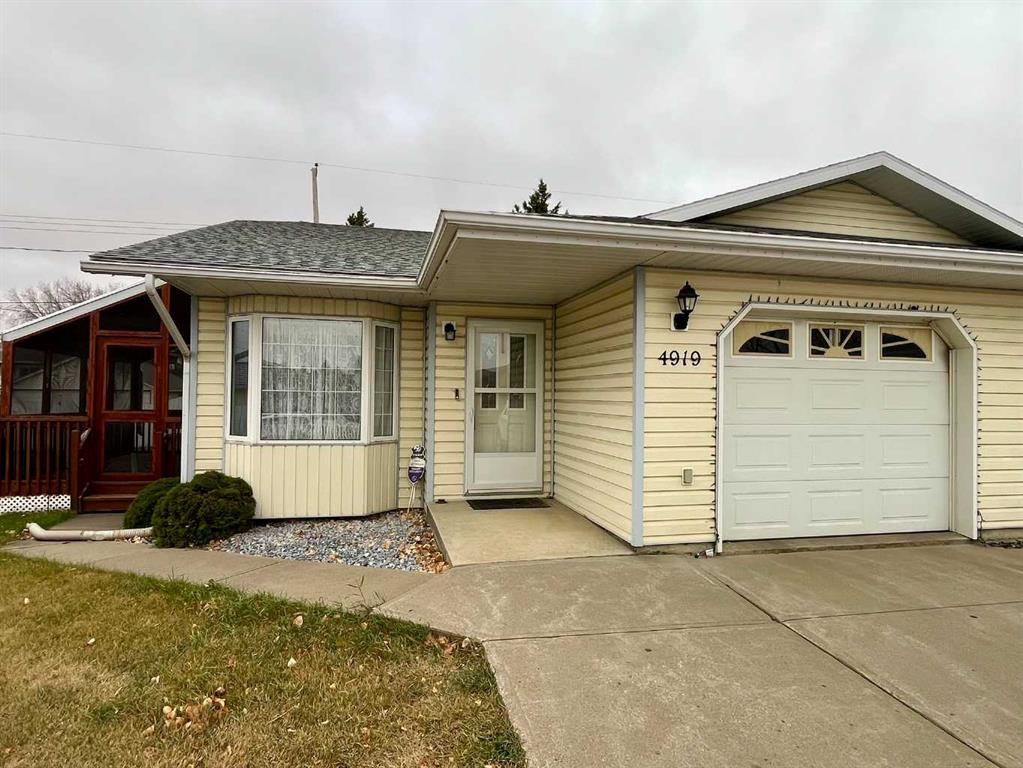1515 20 Avenue N, Lethbridge || $439,900
Welcome to 1515 20 Avenue N in Lethbridge — a well-maintained bi-level home offering space, functionality, and an exceptional location backing directly onto a park. Built in 1976 and cared for with pride, this property sits on an impressive 60 x 132 ft corner lot with mature landscaping, cedar fencing, and a private rear yard designed for quiet enjoyment and outdoor gatherings. The large patio provides an excellent space for entertaining or relaxing outdoors in every season.
Inside, the home offers approximately 1,361 sq ft above grade with a bright, practical layout. The main level features three bedrooms and one-and-a-half baths, complemented by a spacious living area and direct access to the double attached garage from both the upper and lower levels. The kitchen and dining areas receive generous natural light and offer a comfortable setting for daily living and family meals.
The lower level is fully finished with a comfortable family room, an additional bedroom, a full bathroom, laundry, and ample storage space. With its walk-up entrance to the garage, this level provides convenience and versatility for multi-generation living or flexible use of space.
Recent maintenance updates include a new hot-water tank (March 2023) and a 50-year roof installed in 2013, ensuring peace of mind for years to come. The double attached garage measures approximately 24 x 26 ft, offering secure parking and additional room for hobbies or projects.
Located in a quiet, established neighborhood with tree-lined streets, sidewalks, and close proximity to parks, schools, shopping, the community pool, and walking/bike paths, this property blends comfort and convenience in one of Lethbridge’s most family-friendly areas. Whether you’re searching for a well-cared-for home to make your own or a property with long-term potential, 1515 20 Avenue N is a rare opportunity to secure space, location, and lasting value in today’s market.
Listing provided by a licensed REALTOR®. Information deemed reliable but not guaranteed by the MLS® System.
Listing Brokerage: eXp Realty of Canada










