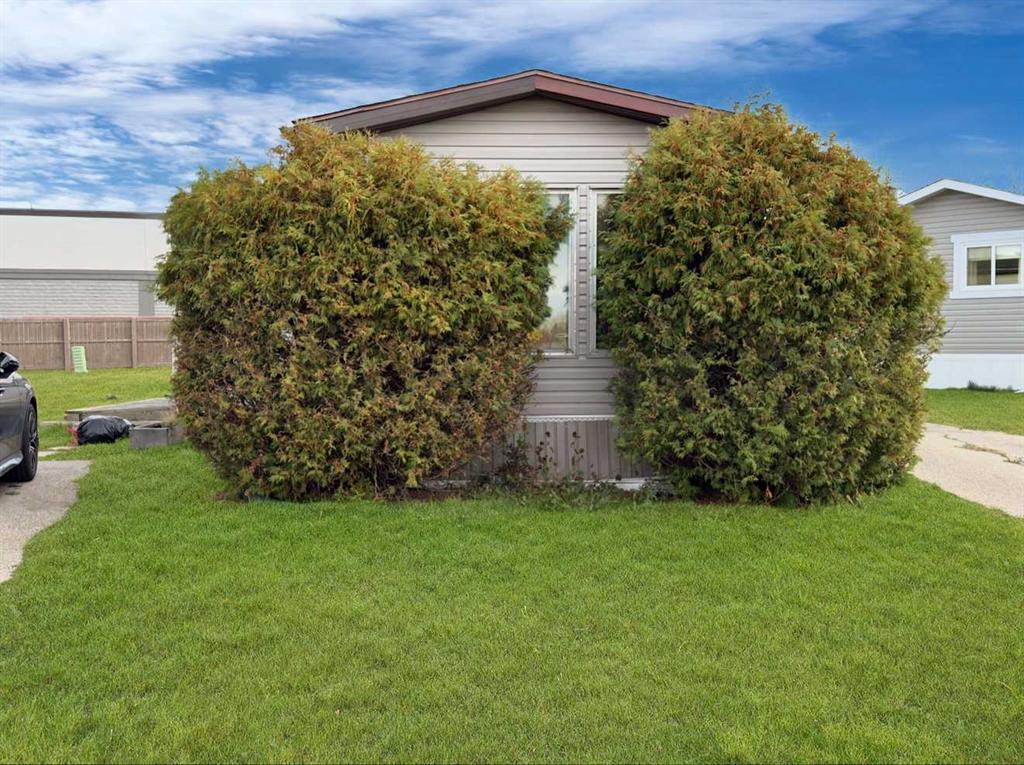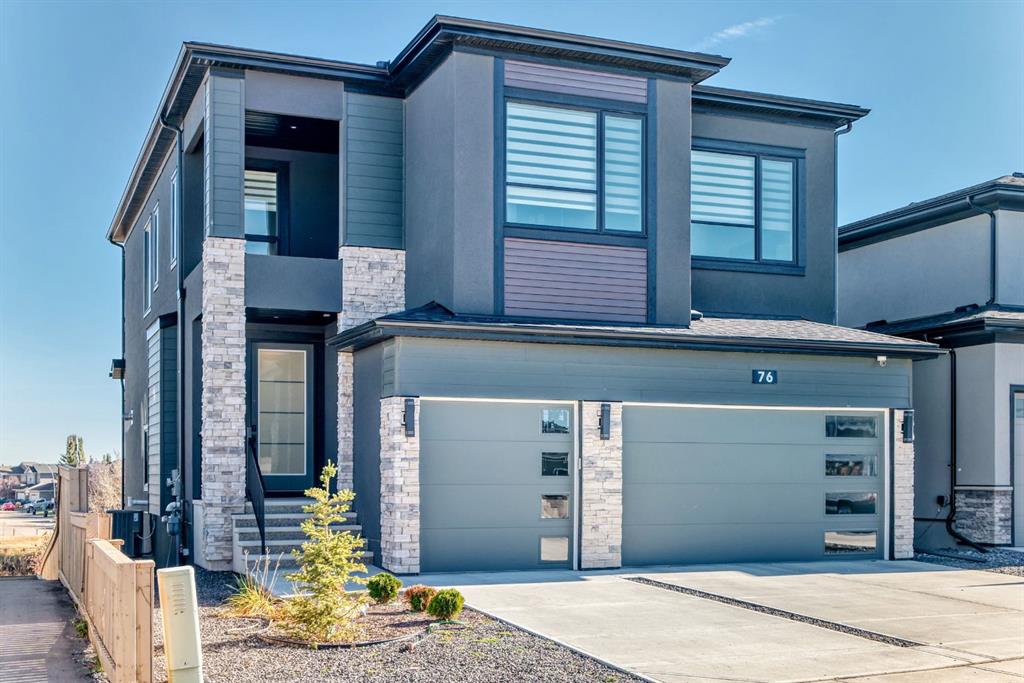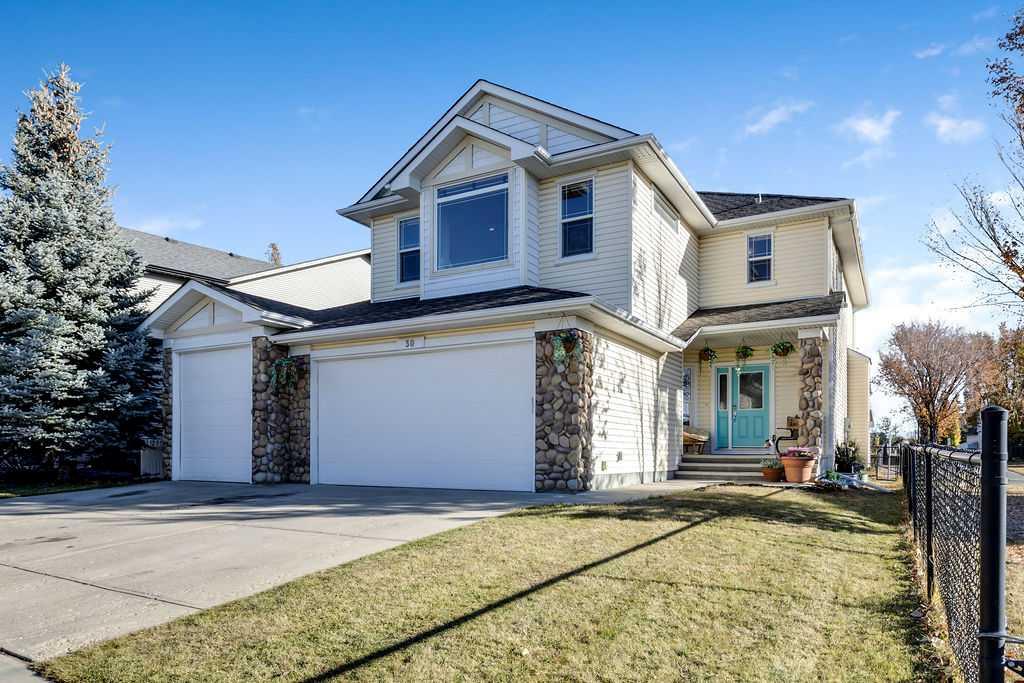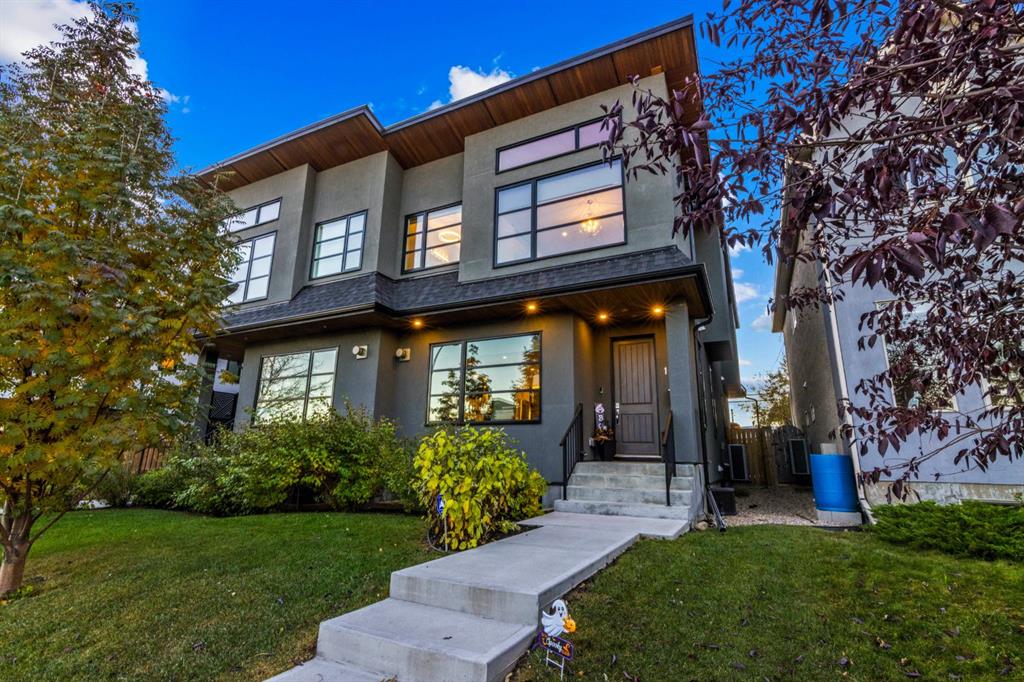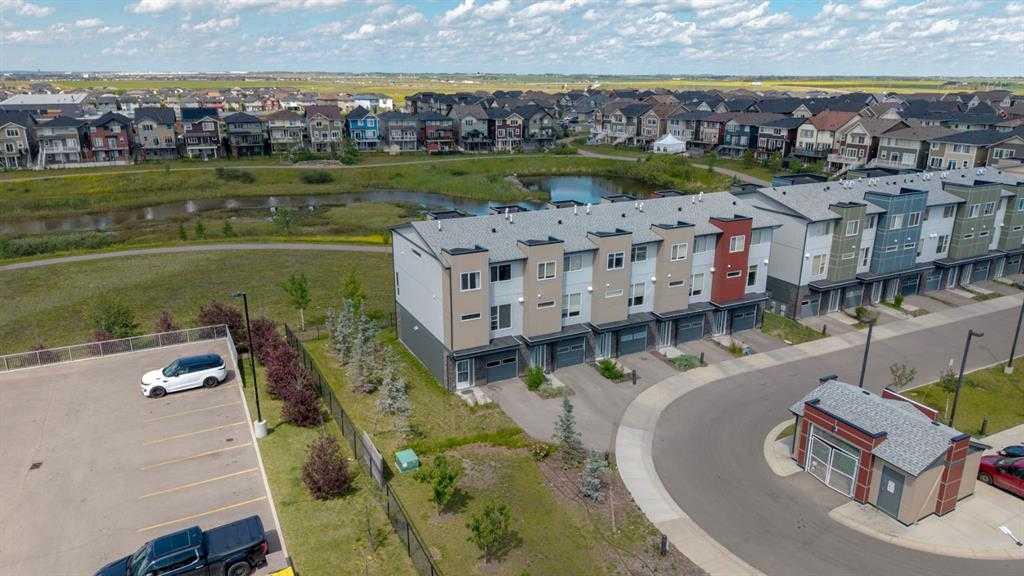1307 21 Avenue NW, Calgary || $950,000
This home hits that rare sweet spot where inner city living meets nature right at your doorstep. The pathway across the street leads straight into Confederation Park, where runners, bikers, and dog walkers soak up tree-lined trails, open green space, and the kind of peace you only find outdoors. Inside, the vibe is bright, modern, and effortlessly inviting. Sunlight pours into the family room, highlighting a wall to ceiling fireplace framed by custom lit built-ins that make the space feel instantly like home. The kitchen is where everyone gathers, with a massive quartz island perfect for morning coffees or weekend dinner parties. An Italian gas stove, crisp white cabinetry, and a dining area with a bold, modern feature wall bring both style and warmth to the space. The back mudroom keeps everything organized with smart built-in storage for all the daily gear. Upstairs, the layout is thoughtfully designed for privacy and comfort, with the primary suite tucked away on one side, creating a quiet retreat for adults. Vaulted ceilings with an elegant chandelier add a touch of sophistication, while modern barn doors open into the ensuite for a stylish finish. The ensuite feels like a spa getaway with a freestanding tub, dual sinks, and a walk-in shower with a bench. On the opposite side of the upper level are two spacious bedrooms and a four-piece main bath, perfectly set up for kids or guests, with the laundry room conveniently located between the two wings. Downstairs, it’s pure fun with a walk-up wet bar and a large recreation room perfect for movie nights or hosting friends, along with an extra bedroom, full bath, and plenty of storage. Out back, the low-maintenance concrete stone patio is ideal for summer evenings under the stars and connects to the double detached garage. With nature’s best playground just steps away and a home designed for connection, comfort, and everyday style, this one truly has it all.
Listing Brokerage: RE/MAX Landan Real Estate










