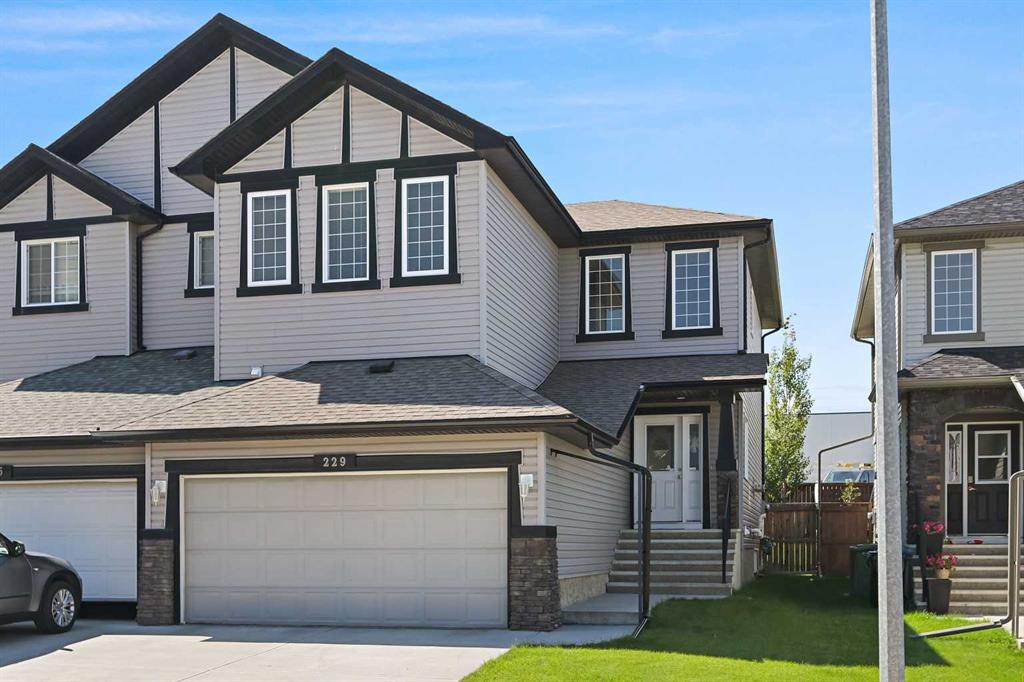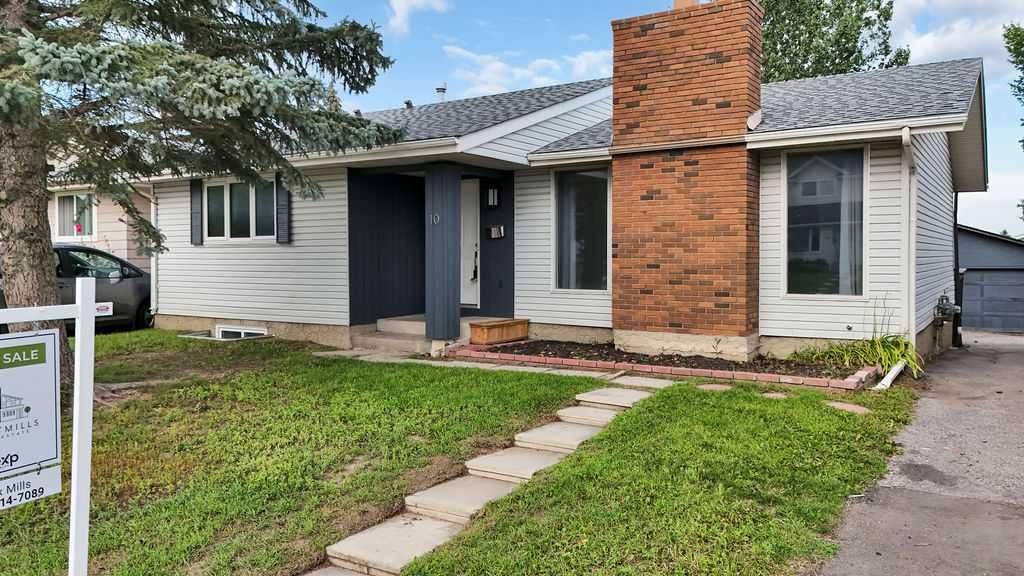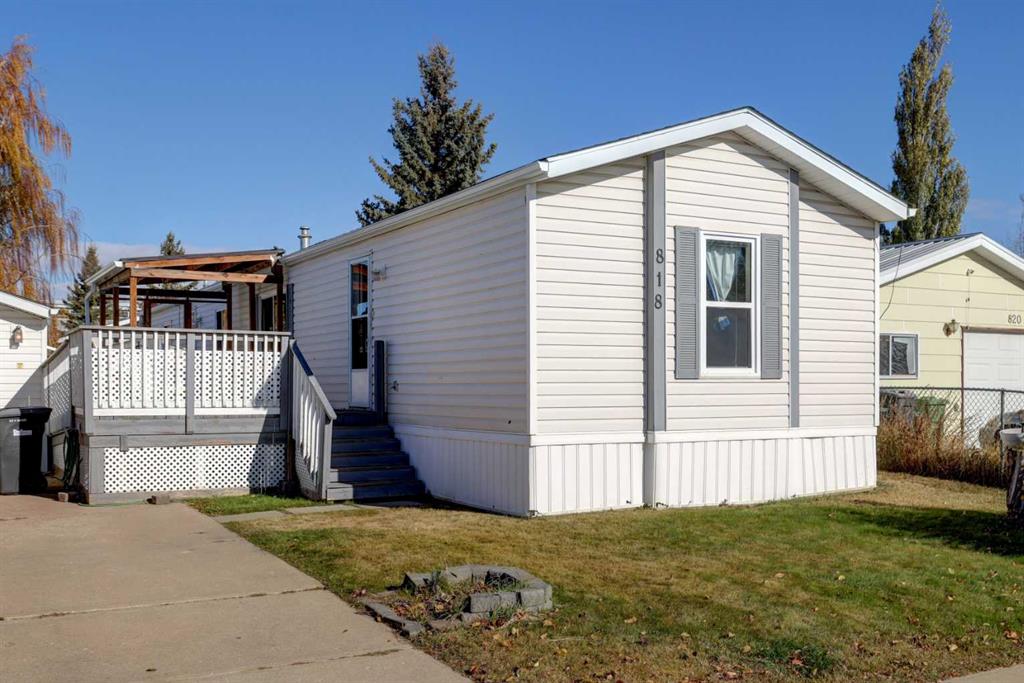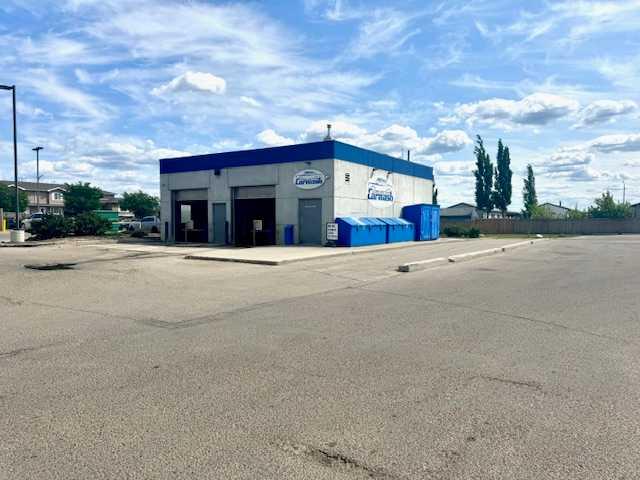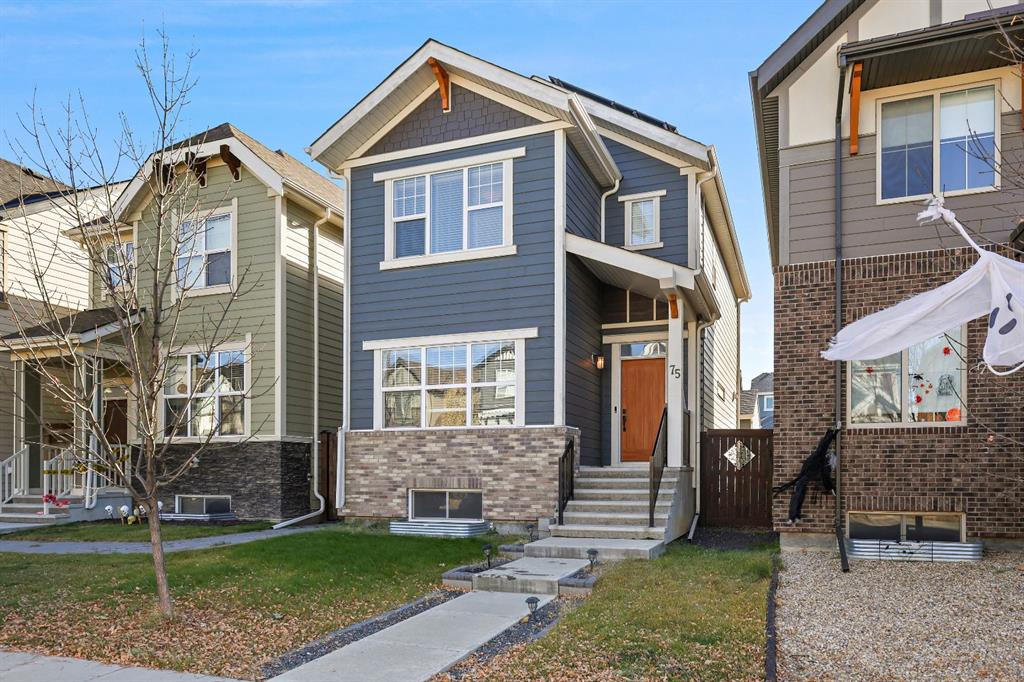75 Masters Crescent SE, Calgary || $639,900
Welcome to your new home in vibrant Mahogany, where every detail has been thoughtfully upgraded to deliver comfort, functionality, and style. This fully finished property is packed with value — featuring solar panels, central air conditioning, and a professionally finished (and permitted) basement, all designed to make everyday living effortless.
Step inside to discover a bright and open main floor with a cozy living room, dedicated home office, and a sun-drenched kitchen boasting stone countertops, stainless steel appliances, and modern cabinetry. The spacious dining area easily accommodates family dinners or weekend entertaining, while the rear mudroom offers practical storage and a convenient two-piece bath.
Upstairs, the primary suite is your private retreat, complete with a walk-in closet and a spa-inspired ensuite featuring a soaker tub, double vanity, and separate shower. Two additional bedrooms, an upper-floor laundry (no more hauling laundry up and down stairs!), and another full bathroom complete this well-designed level.
The professionally finished basement adds even more versatility — with a fourth bedroom (or gym/office), a stylish four-piece bath, a family room perfect for movie nights, and a generous storage area ideal for Costco runs.
Outside, enjoy a fully fenced yard, insulated and drywalled double detached garage, and included play structure — perfect for young families.
Additional upgrades include:
- Enhanced internet service ideal for work-from-home professionals or gamers
- Energy-efficient solar panels for reduced utility costs
- Modern finishings throughout for a fresh, move-in-ready feel
Located steps from Mahogany’s renowned lake, pathways, and amenities, this home offers unbeatable value in one of Calgary’s most sought-after lake communities.
Listing Brokerage: The Real Estate District










