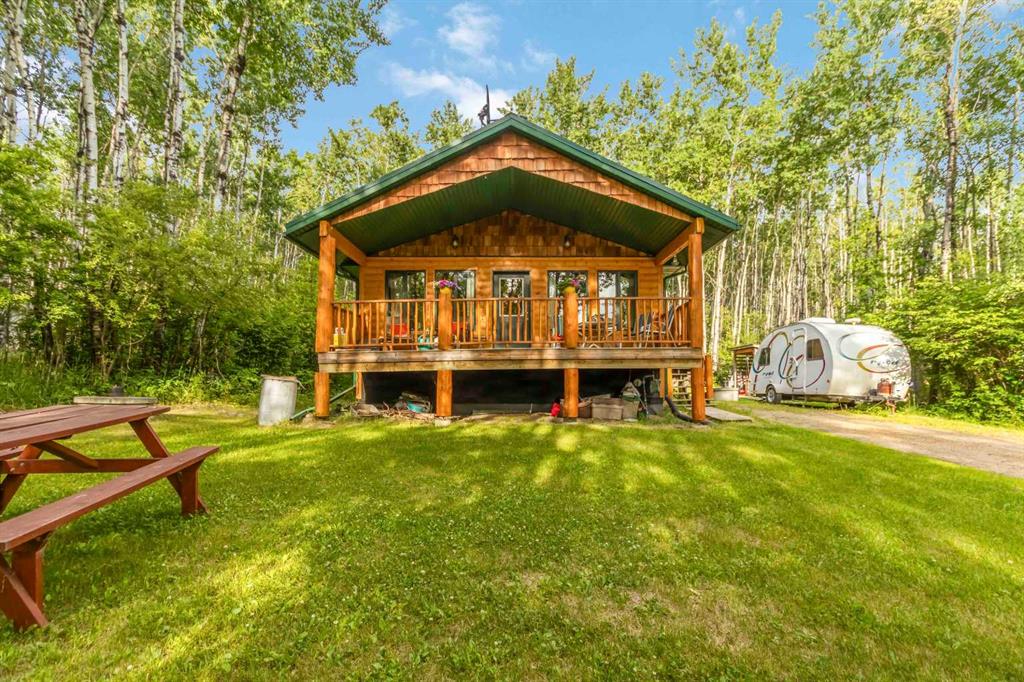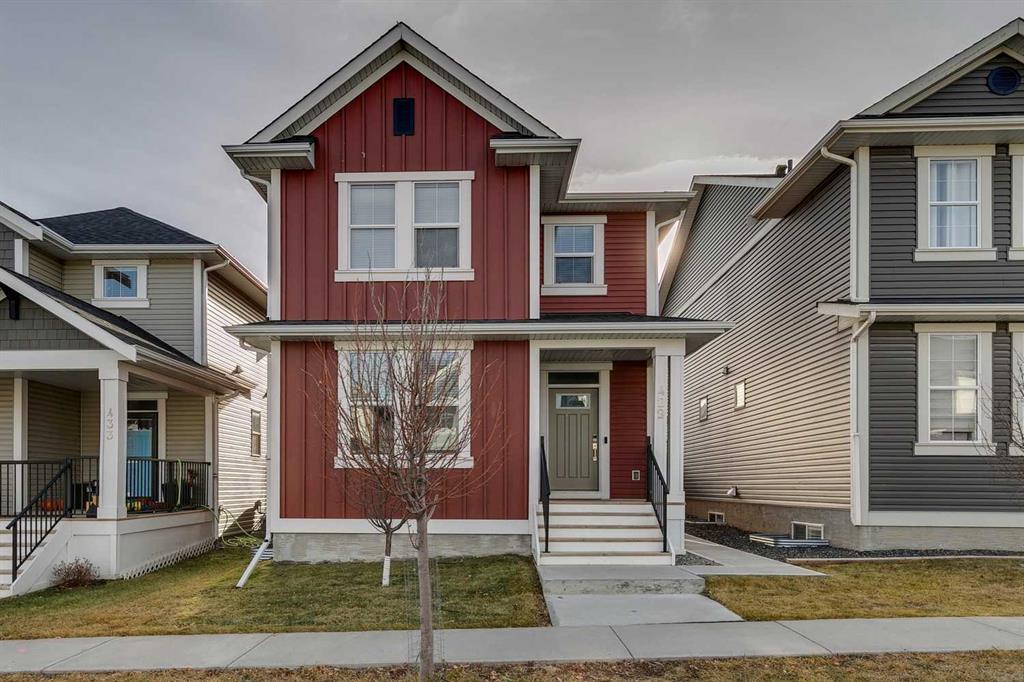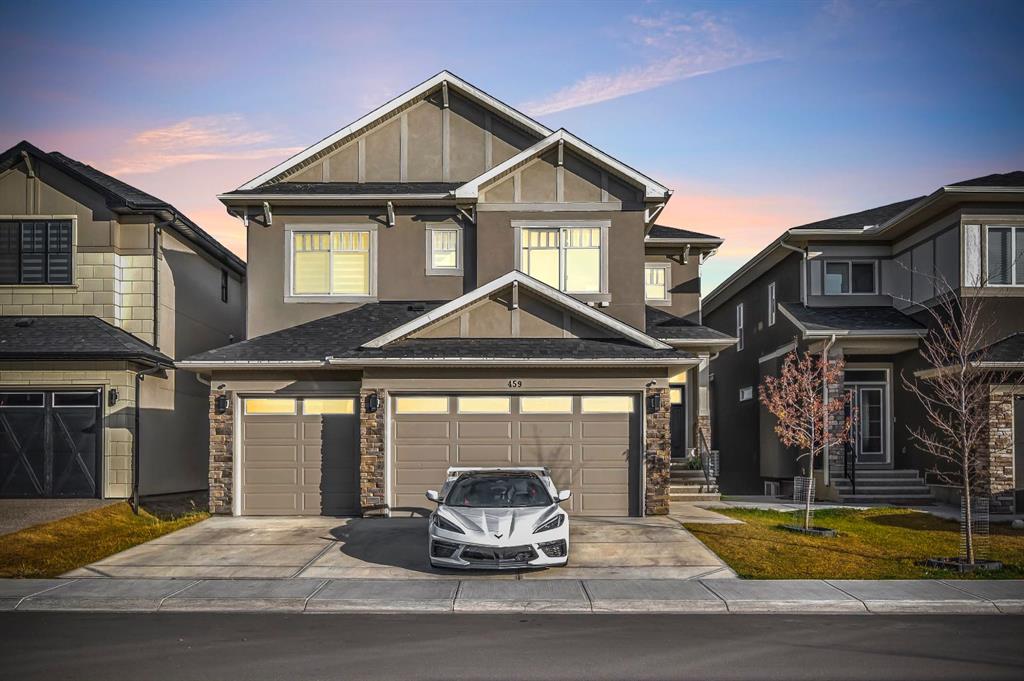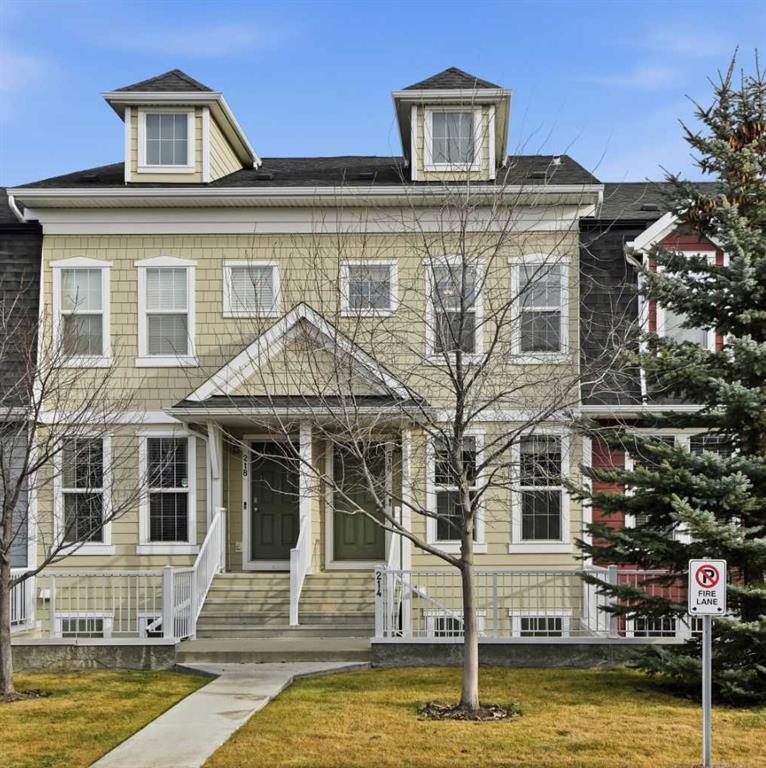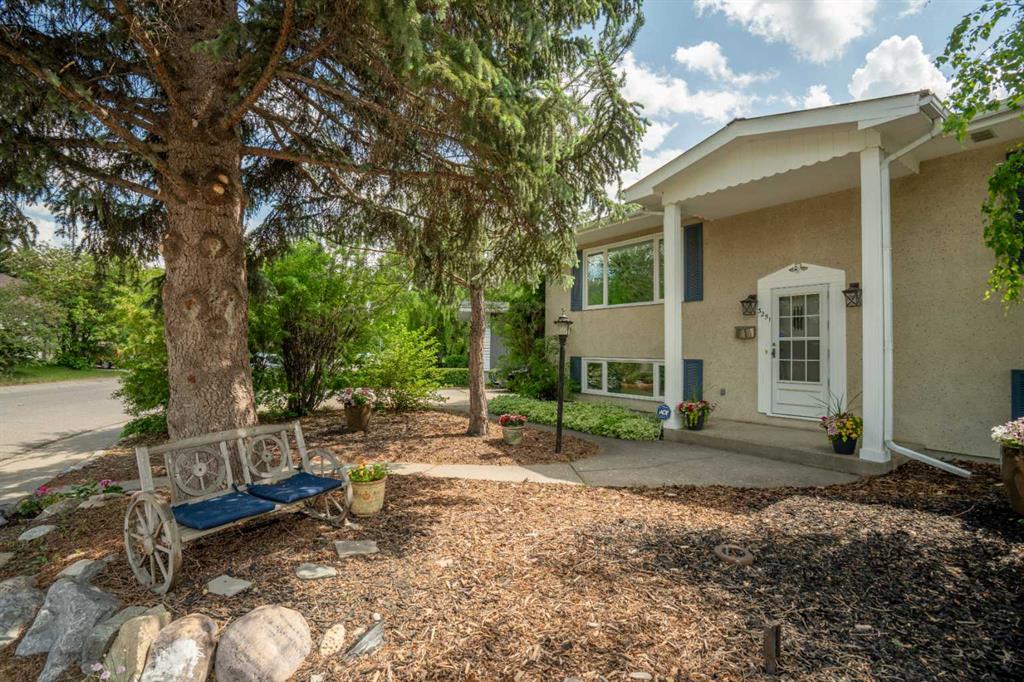3251 Bearspaw Drive NW, Calgary || $785,000
This beautifully renovated Brentwood home offers over 2,000 sq. ft. of stylishly updated living space, set on a quiet, private lot designed for low-maintenance living. The charming, no-mow front yard sets the tone for a home that prioritizes ease, comfort, and lifestyle. Inside, the main level features an open, contemporary layout centered around a spacious living room with a wood-burning fireplace—one of two in the home, perfect for cozy evenings in. The fully updated kitchen delivers both function and style with modern cabinetry and thoughtful storage solutions, granite counters, a generous breakfast bar, sleek stainless steel appliances, and seamless flow into the dining area. Step directly onto the screened-in deck, an inviting all-season lounge ideal for morning coffee, entertaining friends, or unwinding with a fire table and mounted TV. The main level also includes two well-proportioned bedrooms—perfect as a serene primary suite plus a 2 bedroom, dedicated office, guest room, or creative space—along with a stylishly renovated 4-piece bathroom. The fully developed lower level expands the living experience with a large, relaxed family room featuring the second wood-burning fireplace, two additional bedrooms that could also function beautifully as hobby rooms, a home gym, or flexible guest accommodations, a renovated spa-like 3-piece bathroom, and a roomy laundry area. A separate rear entrance adds privacy for guests or the option of future rental potential (subject to municipal approval). Outdoor living is equally appealing: enjoy a covered patio, private south facing yard with fire pit, space for container gardening, and a second covered deck—perfect for hosting or simply unwinding in your own oasis. Parking is effortless with a double detached garage plus front driveway space for three more vehicles. Upgraded triple-pane windows enhance comfort, energy efficiency, and year-round quiet. Located in the heart of Brentwood, you\'re just steps from parks, schools, recreation facilities, cafés, shopping, transit, and the University of Calgary—everything you need within minutes. With modern upgrades, flexible living spaces, and a low-maintenance lifestyle, this home is an ideal fit for homeowners seeking comfort, convenience, and elevated everyday living.
Listing Brokerage: Real Estate Professionals Inc.










