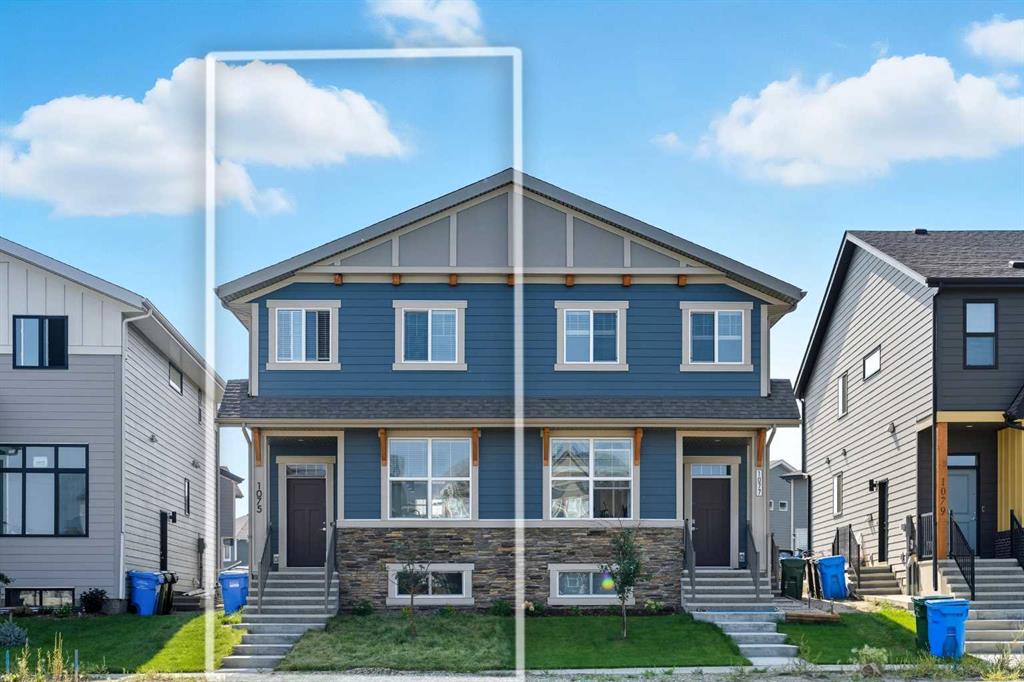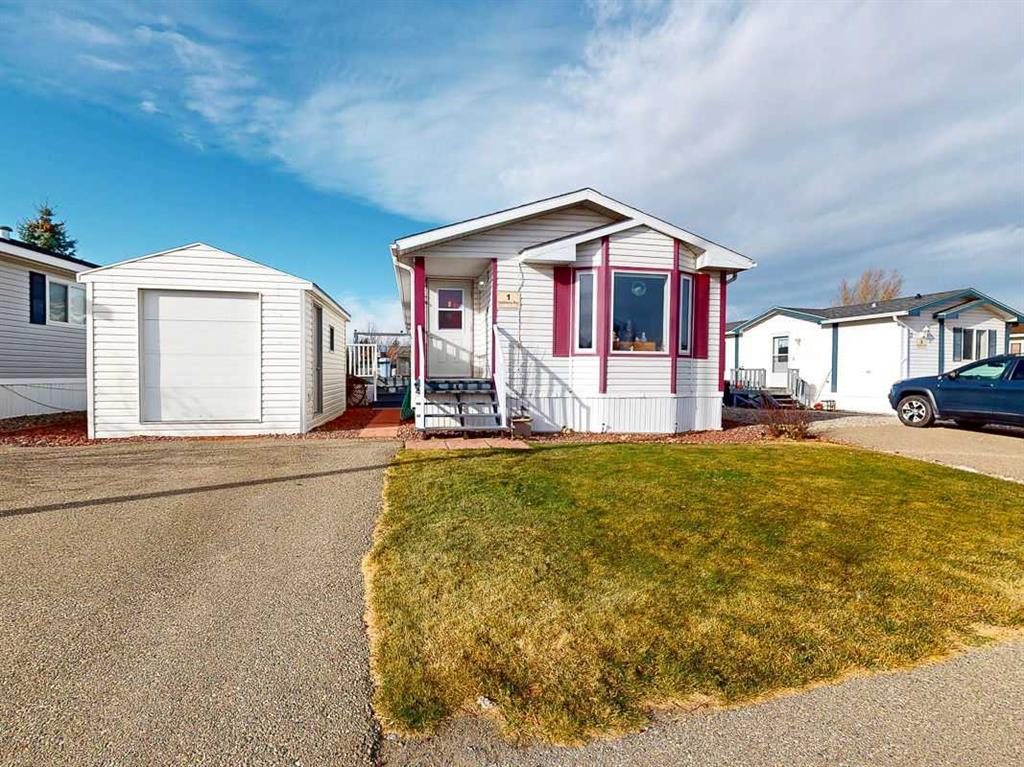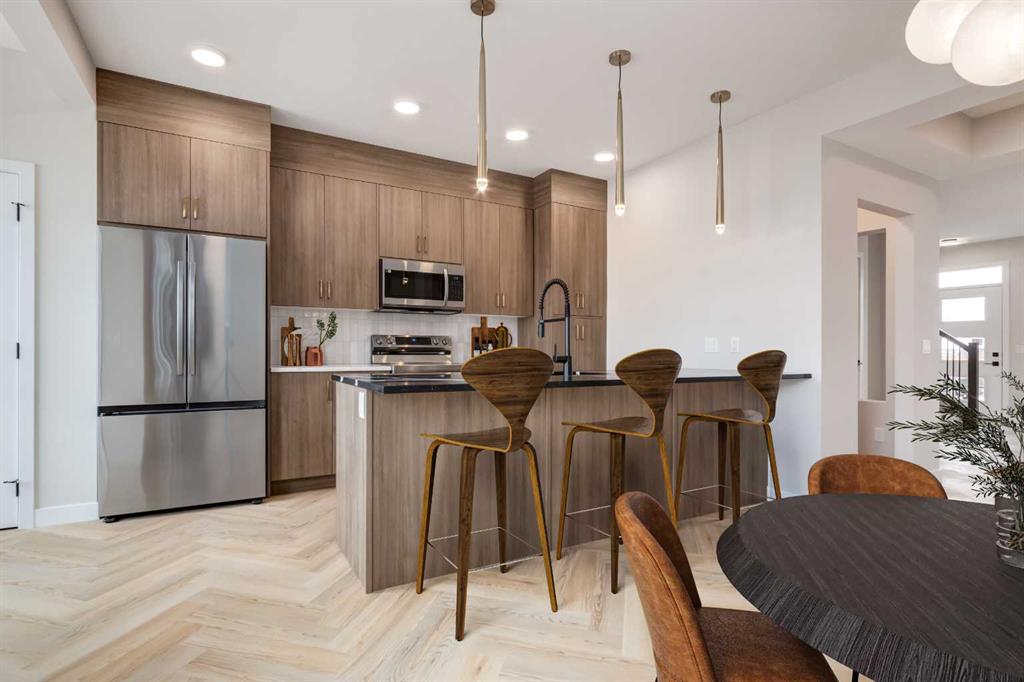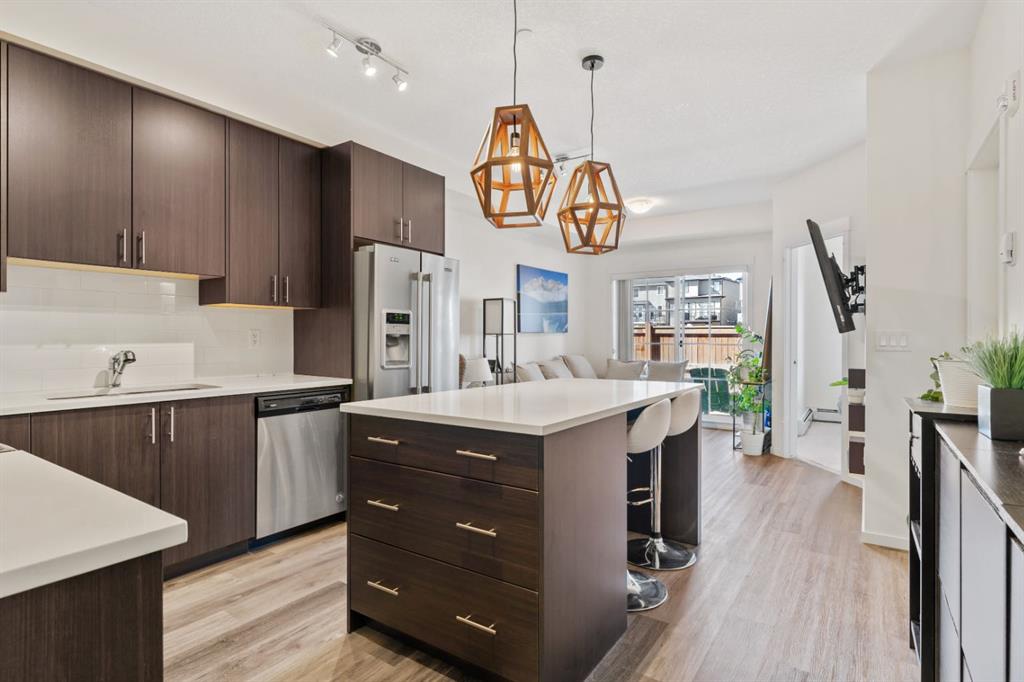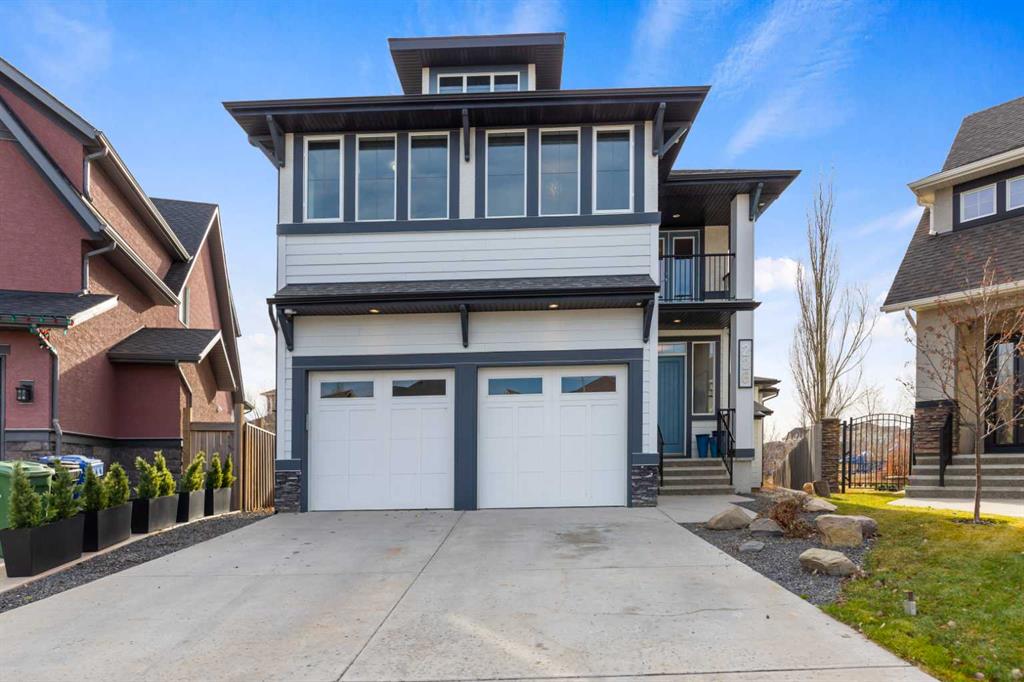226 Mahogany Bay SE, Calgary || $1,890,000
This direct lake access property in the award winning community of Mahogany enjoys a sunny south exposure and backs onto West Beach, an outstanding year round recreational anchor for the community. Situated on a quiet cul de sac, this estate quality luxury home was originally built by Baywest Homes in 2011. Since then, it has been extensively renovated and expanded, increasing the total square footage. The result is a truly luxurious and one of a kind residence set on one of the best lots in Mahogany.
The home features four well sized bedrooms upstairs plus a bonus room, along with an extremely functional and well planned main floor that offers both a flex room and an office. The sunshine basement awaits your imagination. Ceiling heights are 10 feet on the main level and 11 feet over the dining room, all with flat finish ceilings. Combined with abundant oversized windows, the home feels exceptionally open, bright, and airy.
The kitchen, anchoring the main floor, overlooks the glistening lake through massive windows. Beautiful hardwood floors, stunning white full height cabinetry with glass accents, a large island finished in a contrasting darker tone, and quartz countertops create a timeless and elegant space. The dining area and outdoor balcony provide seamless indoor and outdoor dining options and easily accommodate large gatherings.
The living room, complete with a gas fireplace, benefits from extra windows, while the sizeable mudroom off the double front drive garage offers ample storage and can be closed off from guests for privacy.
A carpeted staircase leads to the upper level, where the same carpeting continues through the hallways and bonus room. The four upper bedrooms include a spacious primary suite with lake views, large enough to accommodate any furnishings you choose. The spa like five piece ensuite features a soaker tub, double sinks on a raised vanity, and a walk in closet generous enough for two. The three additional bedrooms are all well sized and share a four piece family bath. The upper level laundry room is exceptional in both size and functionality.
The south facing windows overlook the professionally landscaped yard, complete with a beautiful water fall feature. This is one of the largest and most desirable pie shaped lots in Mahogany, offering easy access to West Beach, as well as access to a shared dock. From your backyard, you are only steps from the beach and the water.
Recent upgrades include porcelain tile over the vinyl deck, a high end glass railing, a covered deck with a fireplace and outdoor TV, an underground sprinkler system, two AC units, and two furnaces.
Listing Brokerage: TREC The Real Estate Company










