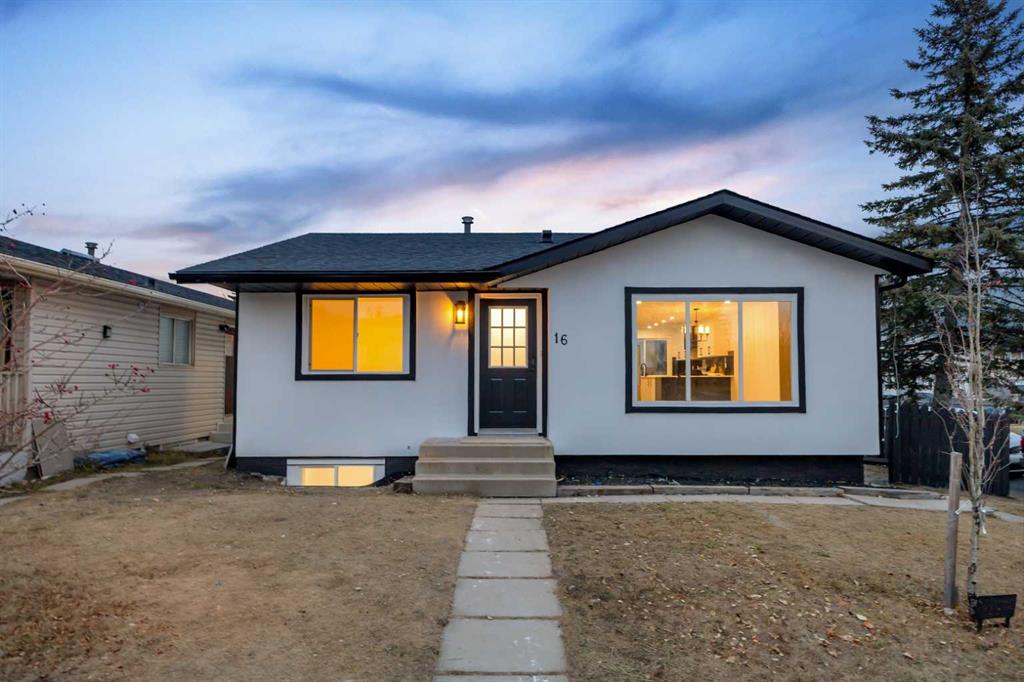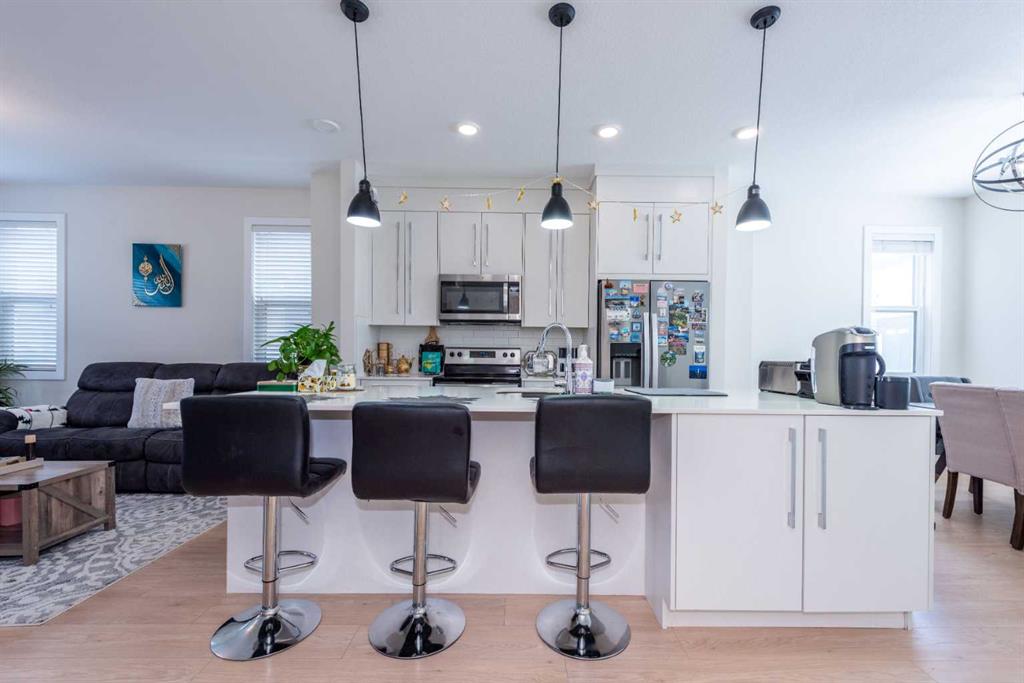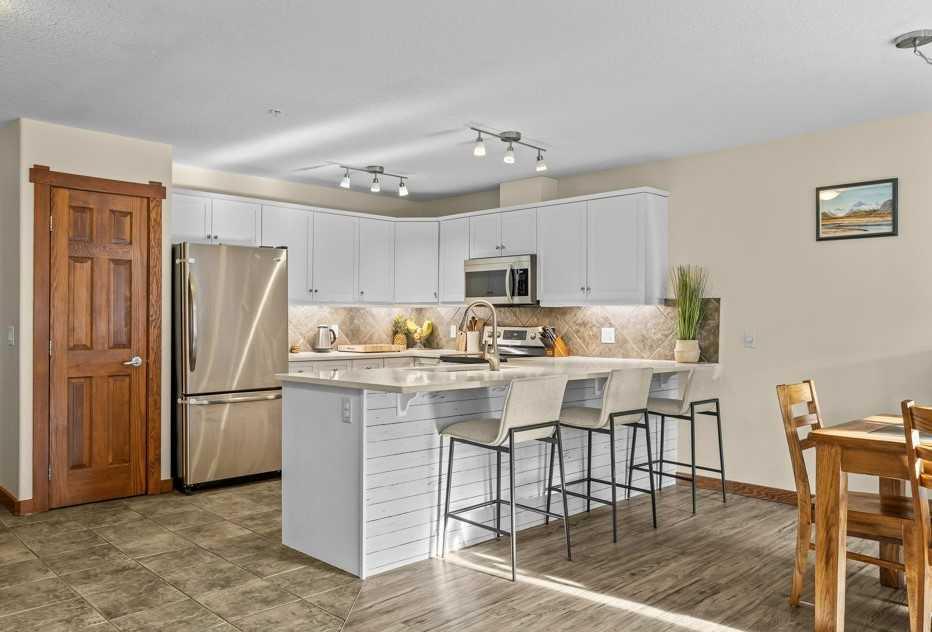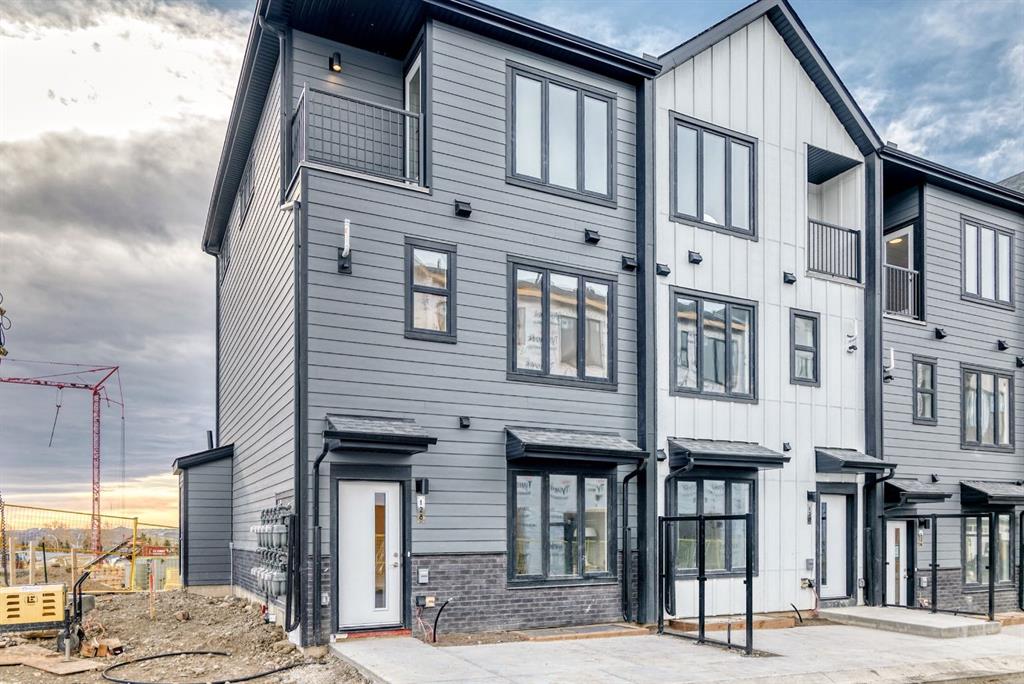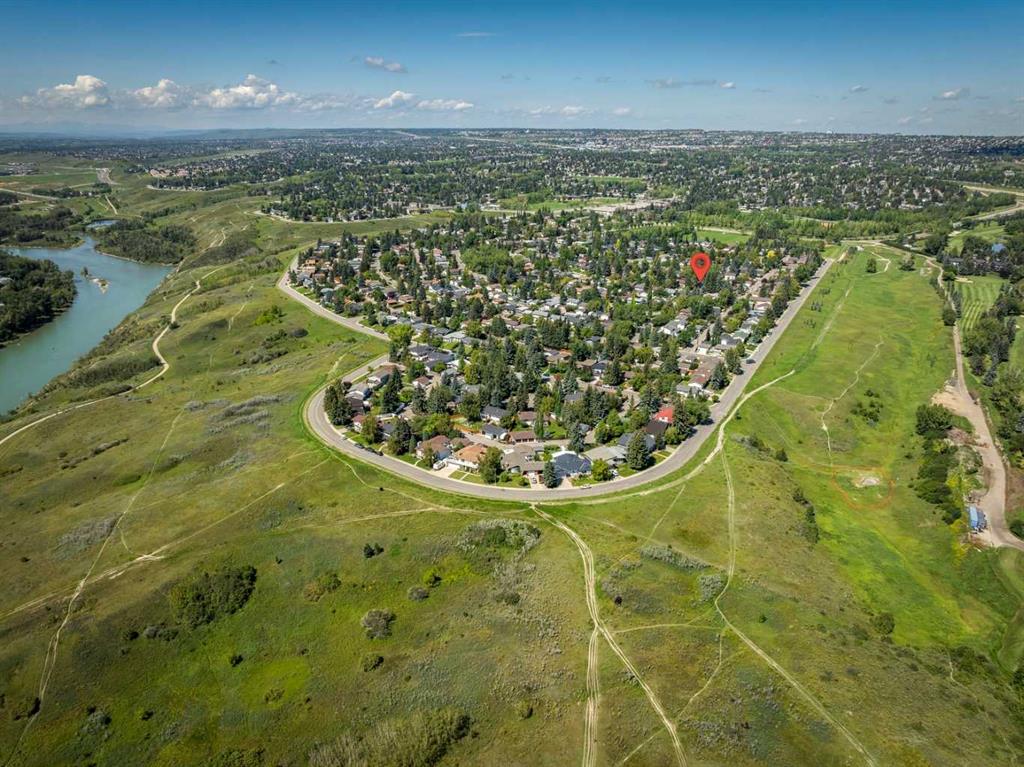6616 Silverdale Road NW, Calgary || $849,900
Welcome to 6616 Silverdale Road — an incredible home privately nestled within an exclusive, treed lined pocket of Silver Springs. This location is simply unparalleled, just steps from green space that provides immediate access to Bowmont Park, the Bow River Pathways, and sprawling off-leash areas. Enjoy the convenience of being just a short walk from the Silver Springs Community Centre, the seasonal Outdoor Pool, Pickleball courts, Hockey Rink, and the charming Botanical Garden. Graced with over 2,400 square feet of meticulously updated living space, this home showcases countless upgrades and thoughtful interior tailoring across every level. The open-concept main level is designed for effortless entertaining. It features LVP flooring, numerous custom-crafted built-in features, and a fully remodeled kitchen that is seamlessly connected to the spacious living and dining areas. Step outside to your private, manicured outdoor oasis, complete with an expansive deck and a dedicated putting green — a perfect setting for hosting gatherings of any size. The upper floor hosts the private sleeping quarters, including an impressive Primary Suite complemented by an intimate ensuite and a large closet. This level is completed by two spacious children\'s bedrooms that share a beautifully remodeled bathroom. Continue down to the thoughtfully curated third level, which acts as a fabulous extension of the main living space. Here, you\'ll find the ideal spot to relax, featuring a custom bar for pouring a drink, a convenient guest powder room, a generous laundry room, and an additional space perfect for a 4th bedroom or home office. The lower, fourth level offers ultimate flexibility, functioning as a perfect multi-use space for a home gym, children\'s rec area, or additional storage/office space. Exterior amenities include an oversized garage (23\'4\" x 21\'6\") and valuable RV parking. Silver Springs is one of Calgary\'s most charming and family-focused communities, celebrated for its plethora of outdoor activities, vibrant community events, excellent schools, and quick access to the mountains. All of this while being just 20 minutes from downtown. Don\'t miss the opportunity to experience this home! View the Detailed Upgrade List and Click on the 3D Virtual Open House Tour for an immersive experience!
Listing Brokerage: RE/MAX First










