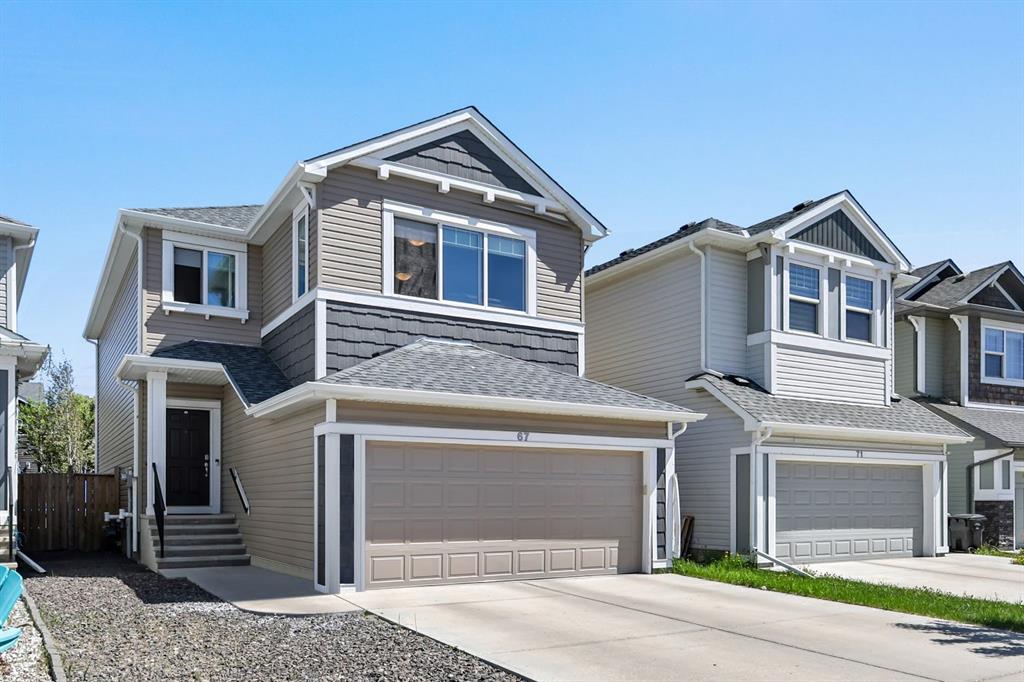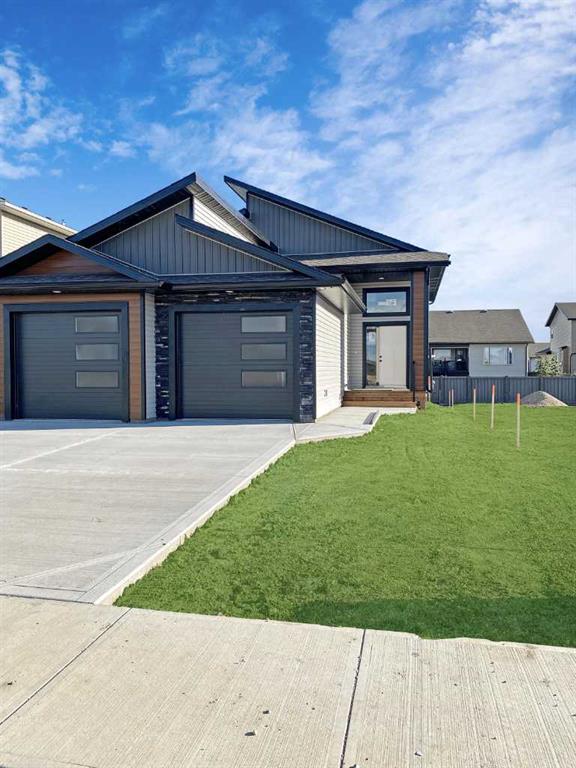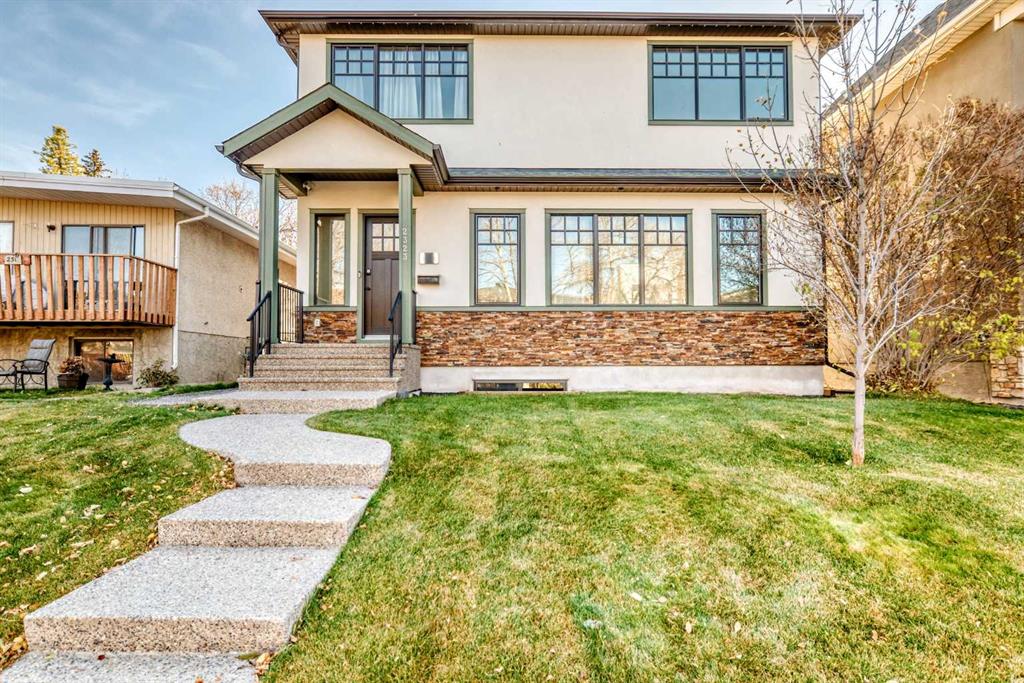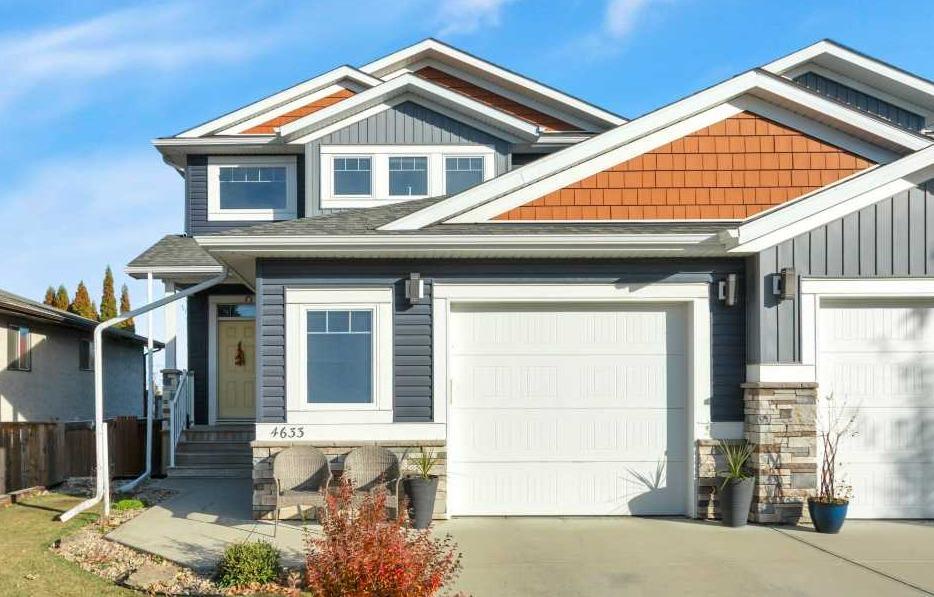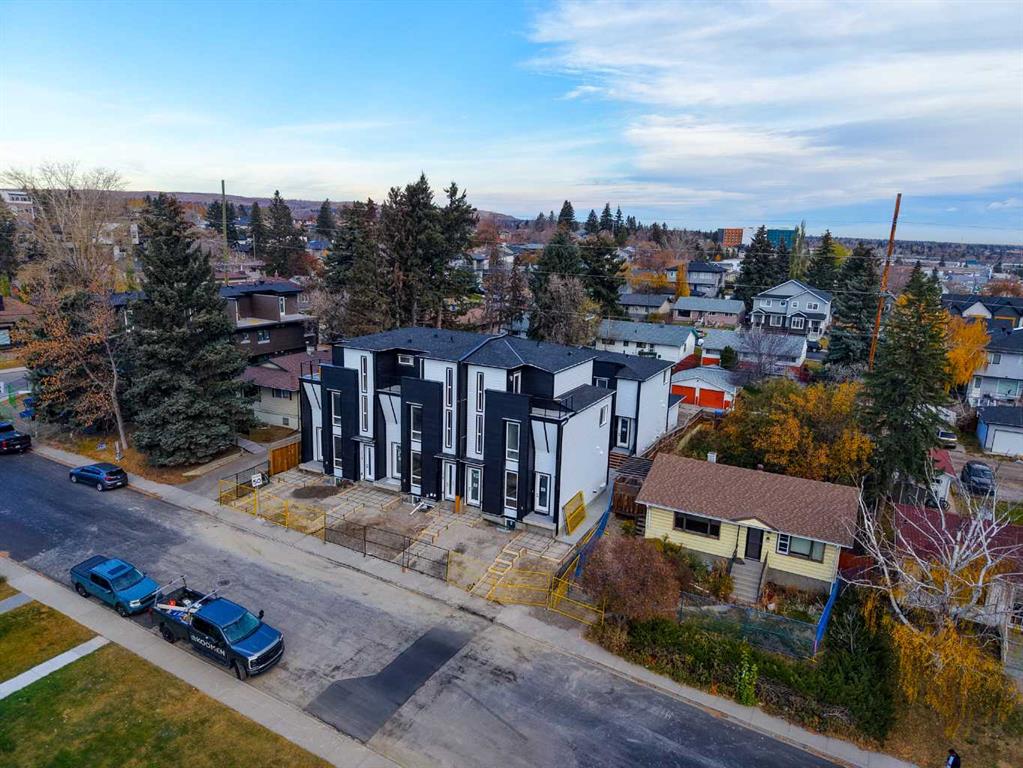67 Auburn Glen Close SE, Calgary || $699,900
** OPEN HOUSE ALERT 1:00 pm to 4:00 pm this SATURDAY ** QUICK MOVE IN ALERT ** 9\' CEILINGS ** FINISHED IN 2017 ** Ideally located just steps from Auburn Bay Lake, scenic walking paths, community parks, a dog park, playgrounds, meeting areas, shopping, restaurants, schools, medical facilities, South Health Campus, Seton YMCA, transit, and new Stoney Trail exits—this stylish and meticulously maintained urban home offers the perfect blend of lifestyle, comfort, and convenience. Boasting nearly 2,000 sq ft of beautifully designed living space, this custom-crafted two-Storey showcases soaring 9-foot ceilings, a wide-open layout, and quality finishings throughout. From the moment you enter, you\'ll notice the attention to detail—from the elegant wide-plank flooring and modern tilework to the upgraded baseboards, doors, casings, lighting, and plumbing fixtures. The heart of the home is the chef-inspired kitchen, thoughtfully designed with entertaining in mind. Featuring classic white shaker cabinetry, quartz countertops, a subway tile backsplash, upgraded stainless steel appliances, recessed lighting, a large walk-in pantry, and an oversized central island with a flush eating bar and under-mount sink, this space seamlessly connects to the spacious dining area and inviting great room—ideal for both everyday family life and social gatherings. Upstairs, the oversized west-facing bonus room offers additional living space bathed in natural light. The luxurious primary suite features a spa-inspired ensuite with dual sinks, an oversized walk-in shower with glass enclosure, and a generous walk-in closet. Two additional well-sized bedrooms and a full 4-piece bathroom provide plenty of room for family or guests. A thoughtfully positioned upper laundry area adds convenience to your daily routine. The basement remains unspoiled and ready for your future development ideas. The fully insulated and oversized double attached garage includes an upgraded insulated garage door. Outside, enjoy a large east-facing backyard—perfect for morning sun—with a raised wood deck and fully fenced yard for privacy. The attractive exterior\'s curb appeal is enhanced by smart board-and-shake-style accents, rich architectural detailing, and a welcoming covered front entry. With an ideal location, modern design, and move-in-ready condition, this home delivers tremendous value in one of Calgary\'s most desirable lake communities. Don’t miss your opportunity to own this exceptional property—call your friendly REALTOR® today to schedule a private viewing!
Listing Brokerage: Jayman Realty Inc.










