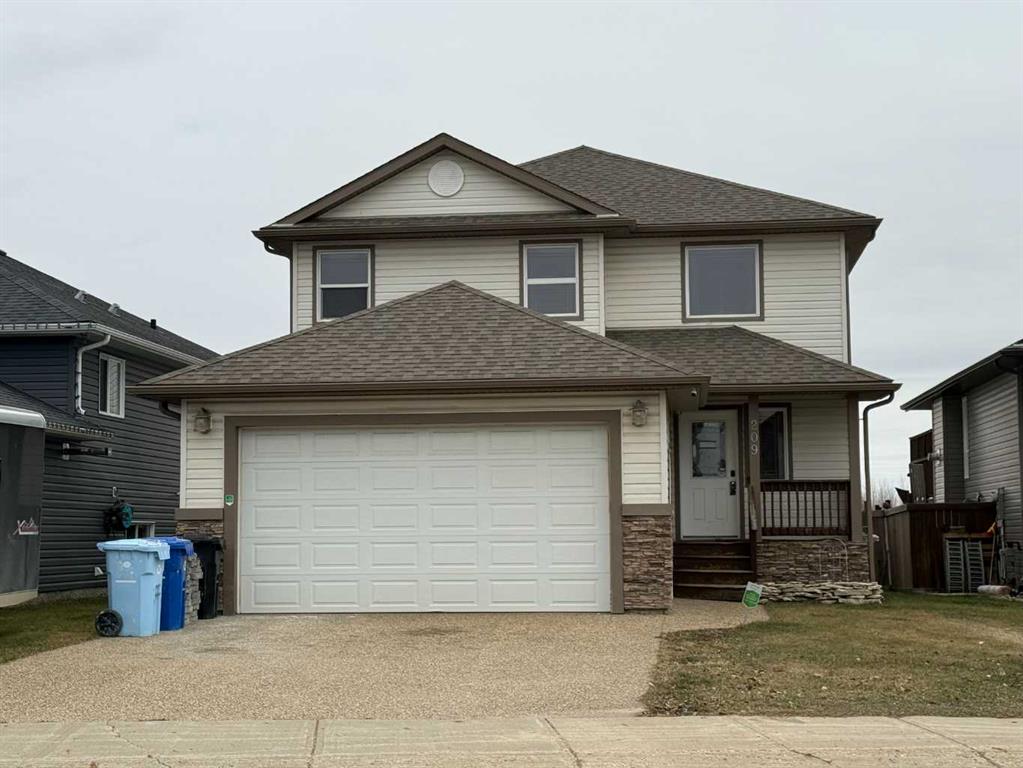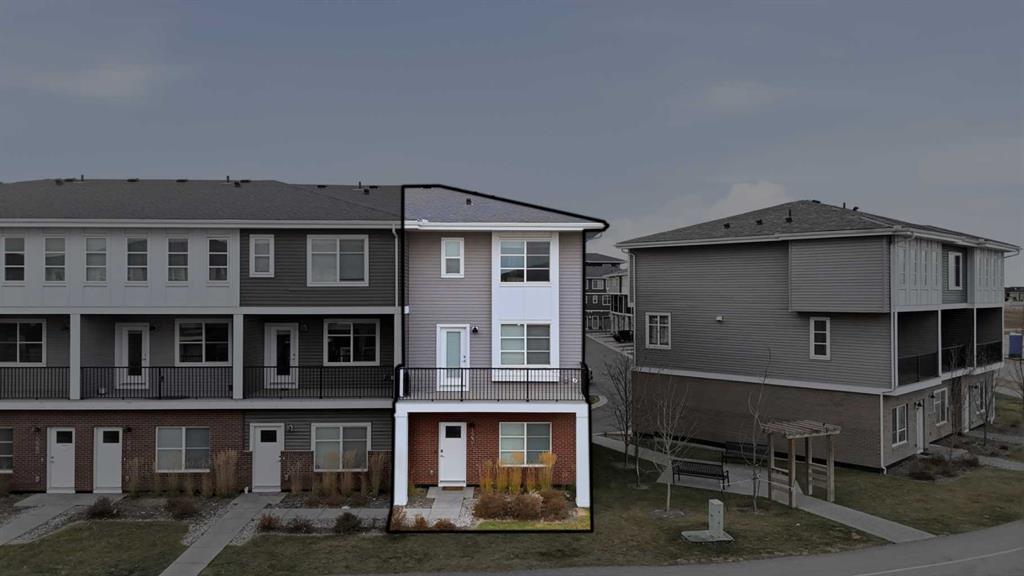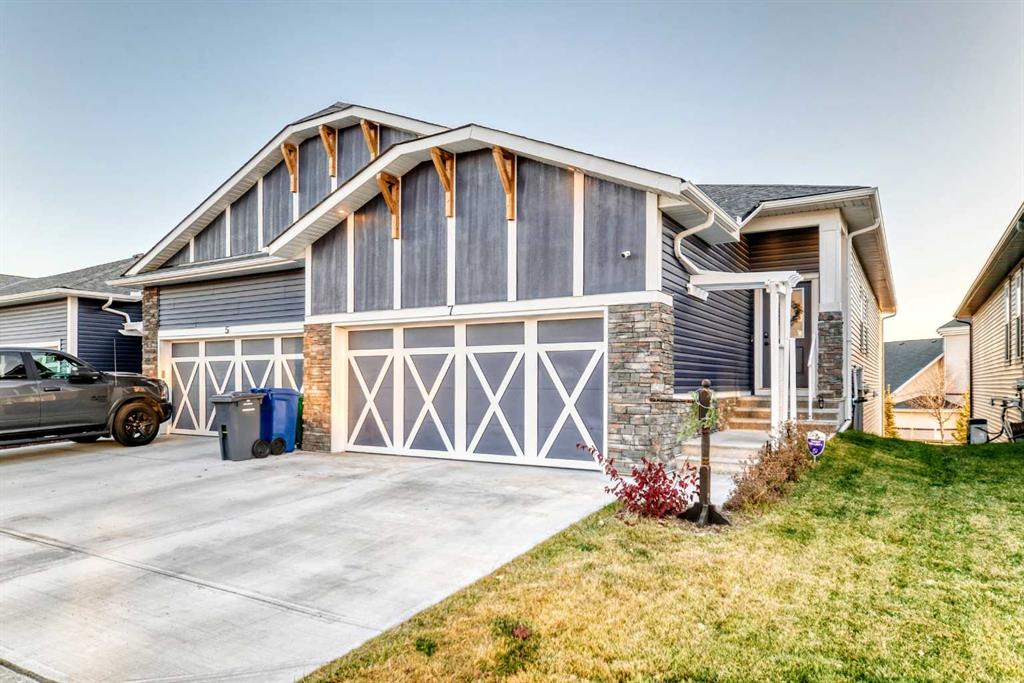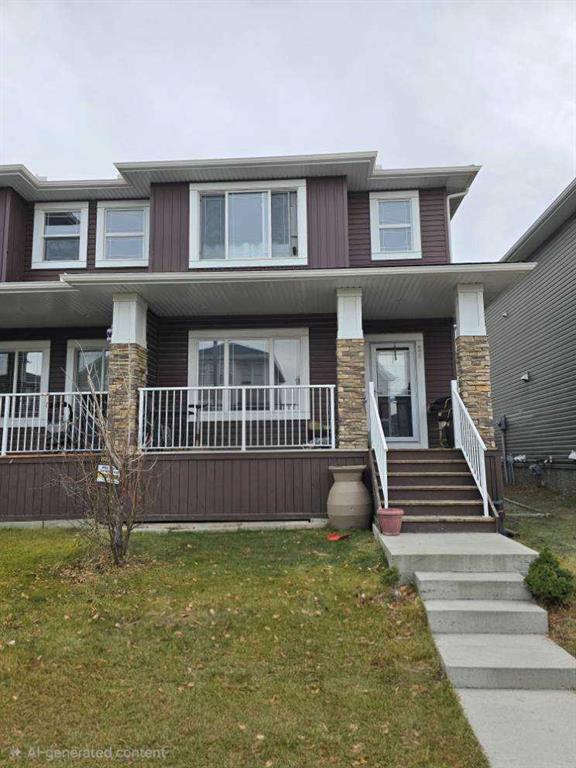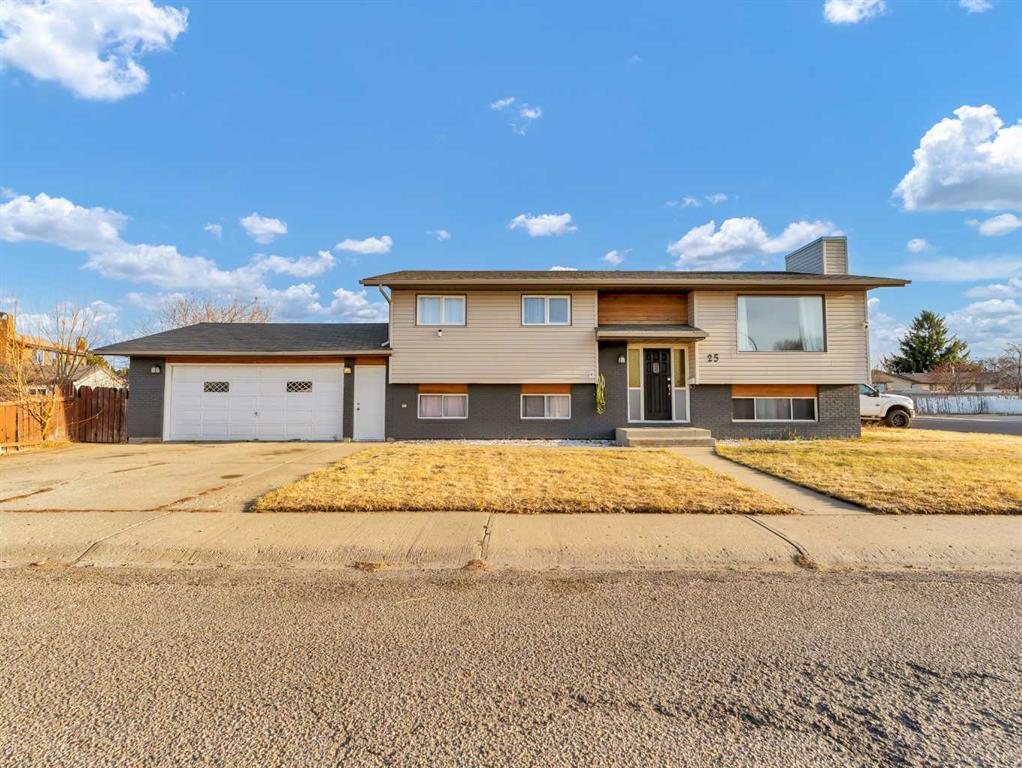25 Rossmere Avenue SE, Medicine Hat || $385,000
Fully updated bi-level in Ross Glen with attached 24 x 24 heated garage—perfect for first-time buyers who want a move-in ready home with room to build equity. Major updates are already done: upgraded furnace (2019), PVC plumbing, vinyl windows (almost all), refreshed bathrooms, flooring, kitchen cabinets, backsplash, countertops, and appliances. The big-ticket items are taken care of, so you can focus on cosmetic touches that fit your style.
The main floor has an open-plan layout with a bright living room flowing into the white kitchen, complete with breakfast peninsula and dining area. Off the dining space, a door leads to the covered deck/sunroom, overlooking the fully fenced yard—great for pets, kids, or summer hangouts.
Down the hall, you’ll find a modern 4-piece family bathroom, a secondary bedroom, and a generous primary bedroom with renovated ensuite and a huge walk-in dressing room.
The lower level offers even more space to grow into: a bright family room with large windows and a clean, contemporary feel, plus a stylish bathroom, an extra-large bedroom, and an additional bedroom that works well for roommates, guests, or a home office.
The oversized 24 x 24 heated garage is a standout feature, with space for two vehicles plus a workshop area, 220V plug, and its own furnace—ideal for hobbies, projects, or extra storage.
Located on a corner lot in popular Ross Glen, you’re close to walking paths, playgrounds, schools, and everyday amenities. With 4 bedrooms, 2.5 baths, an open main floor, covered deck, fenced yard, and so many key updates already done, this home is a smart opportunity for young buyers to get into a great neighborhood and add value over time.
Listing Brokerage: CIR REALTY










