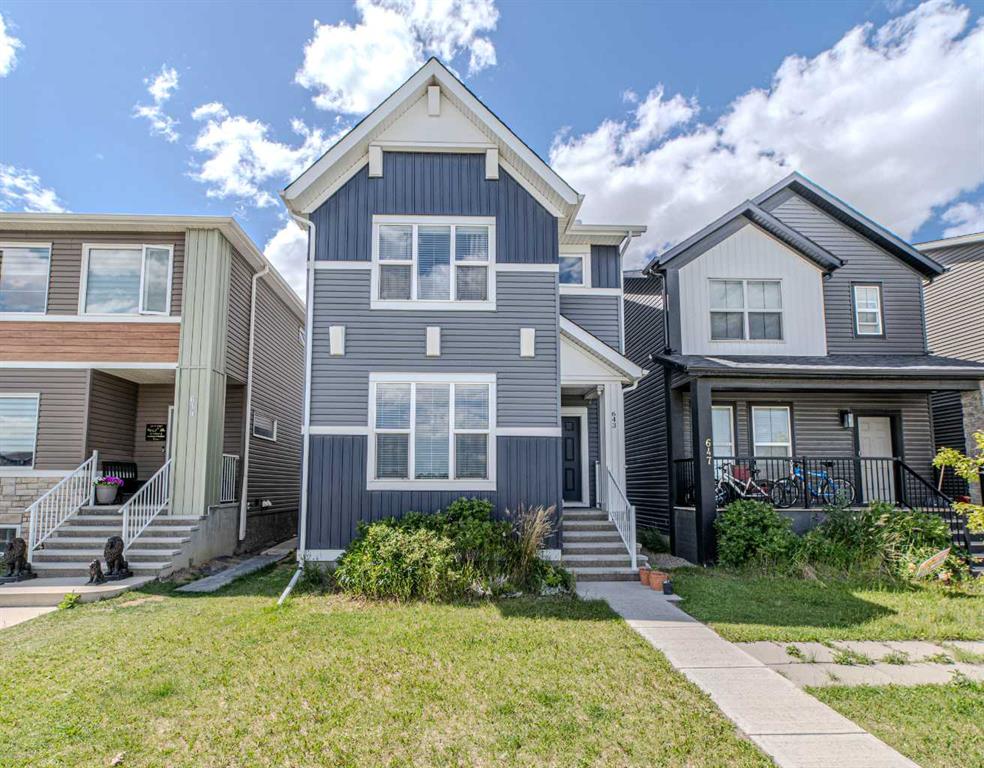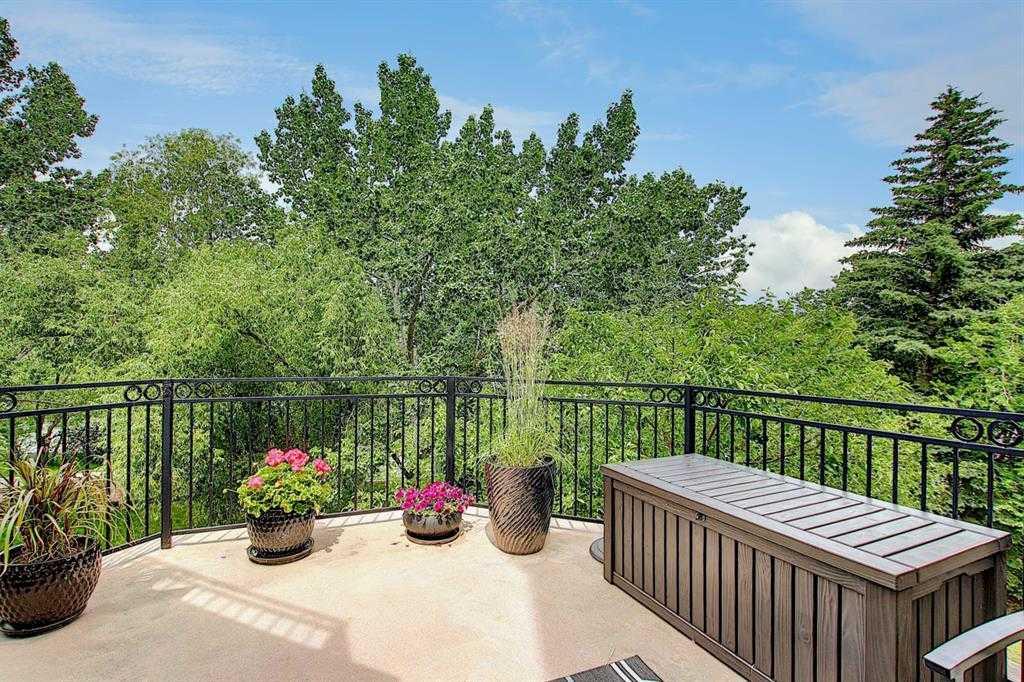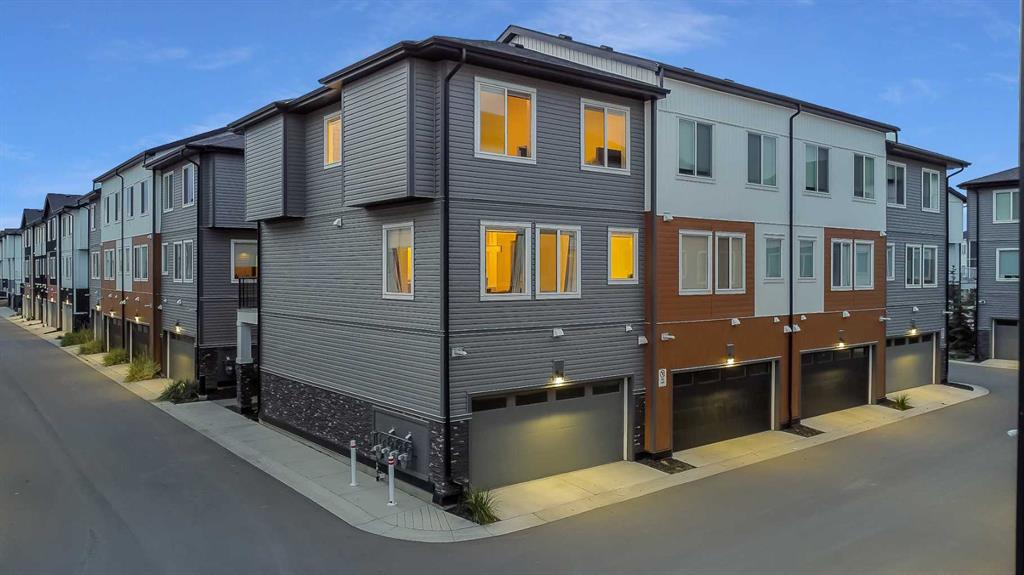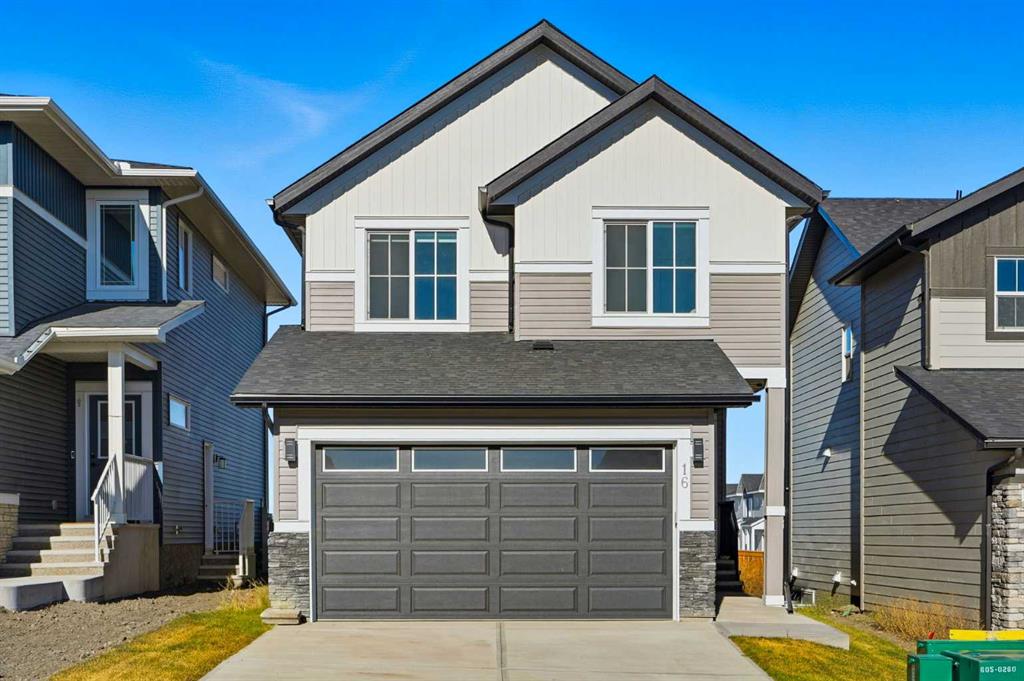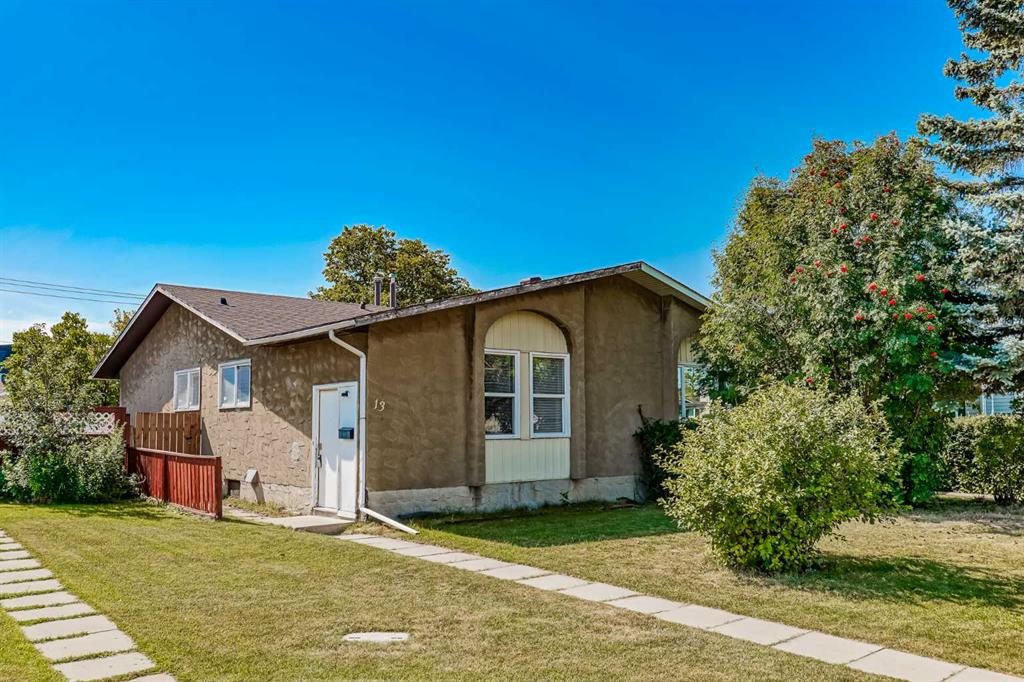643 Cornerstone Drive NE, Calgary || $739,000
Welcome to this beautifully upgraded 5 bedroom, 4 bathroom home in the vibrant NE Calgary community of Cornerstone. Offering nearly 2,500 SQFT of total developed living space, this former builder’s show home is loaded with high-end upgrades and thoughtful features throughout. Step inside to discover 9ft ceilings, elegant luxury vinyl plank flooring, and a bright, open-concept layout. The chef’s kitchen is a standout, showcasing extended ceiling-height cabinets, quartz countertops, full tile backsplash, an executive hood fan, and upgraded designer lighting which is perfect for everyday living and entertaining friends or family. Enjoy unique wallpaper accent walls, elegant lighting throughout spacious bedrooms, and 4 full bathrooms, including one on the main level. The illegal basement suite offers a private side entrance, full kitchen , separate laundry and a generous living space, perfectly suited for extended family or potential rental income. Outside, you’ll love the large backyard, perfect for summer gatherings, and a rear 2-car parking pad with plenty of room to build a future garage. The home is ideally situated directly across from a large green space, with a brand new school coming soon, providing additional convenience for families. Recent major updates (2024) include: New Roof, New Rear Siding and New Window Trim This is a rare opportunity to own a turn-key, fully loaded home in one of Calgary’s fastest-growing communities. Close to parks, schools, shopping, transit. Book your private showing today, show home caliber homes like this don’t come up often or last long!
Listing Brokerage: Comox Realty










