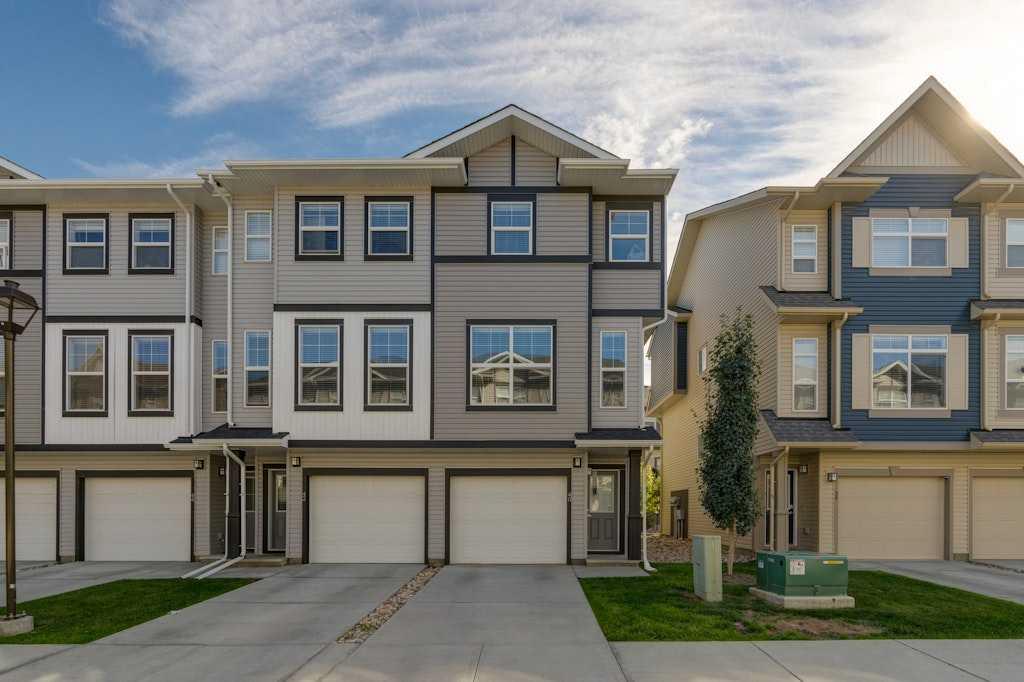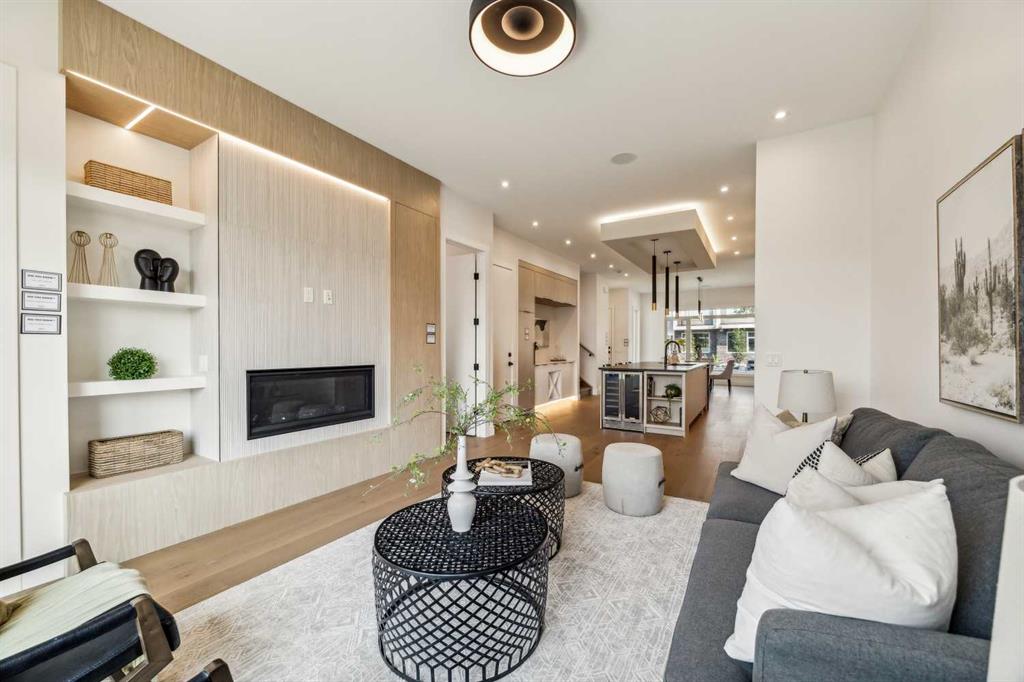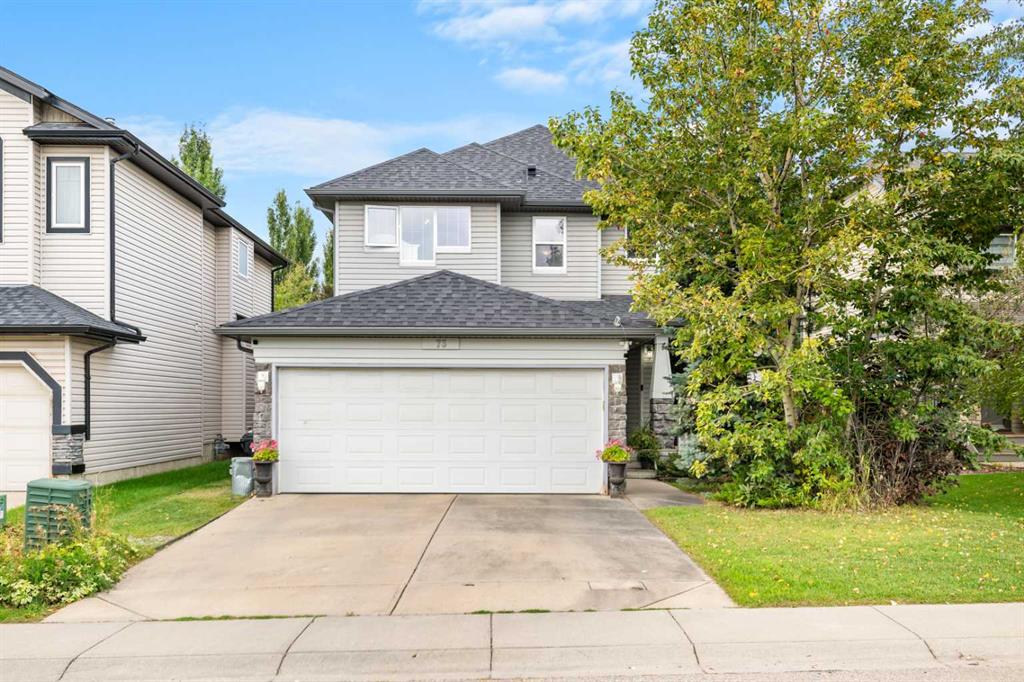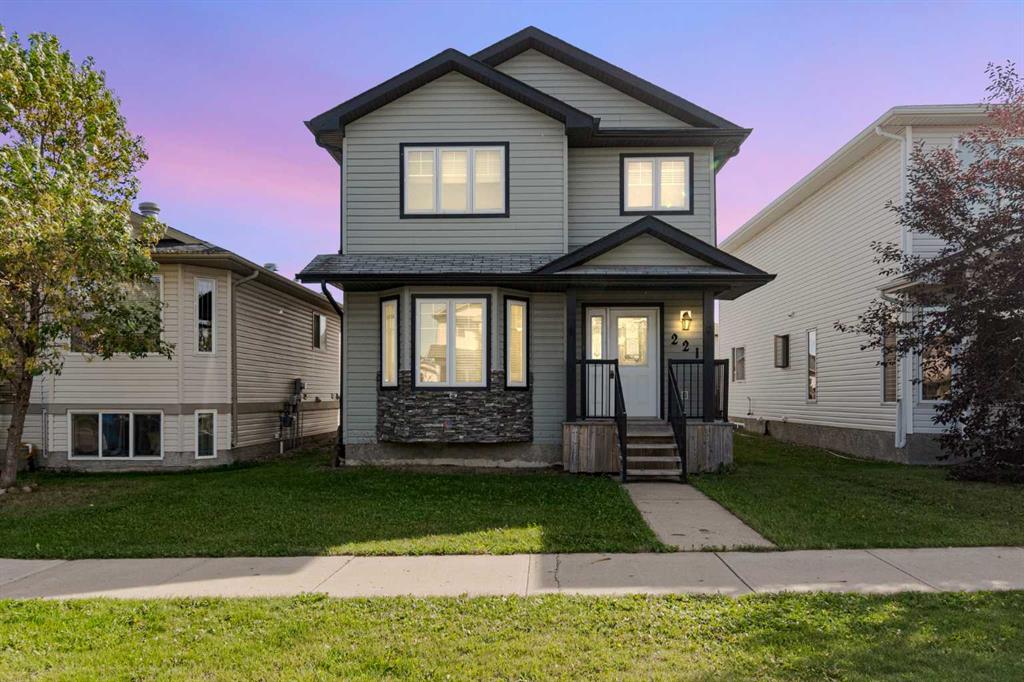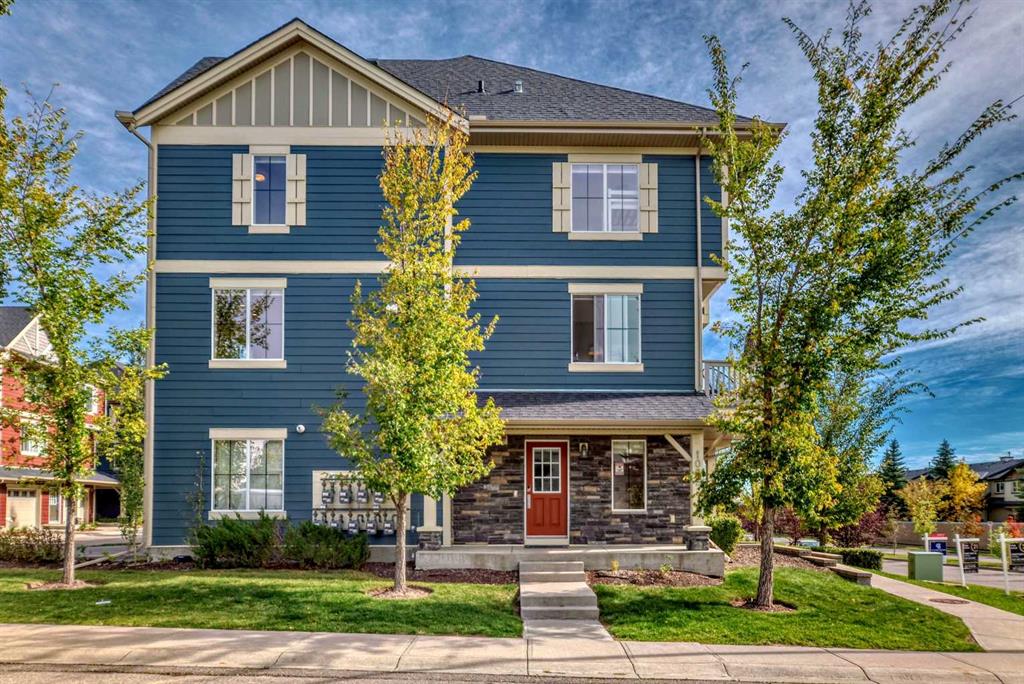40 Legacy Path SE, Calgary || $449,900
Experience modern living in serene surroundings at Legacy Commons, nestled in the heart of the vibrant Legacy community. This beautiful 2-bedroom townhouse offers a low-maintenance lifestyle with no sacrifice to comfort or style. Step inside and head upstairs to a bright, open-concept main floor, featuring sleek luxury vinyl plank flooring that flows seamlessly throughout. The stylish oversized kitchen features stainless steel appliances, two-tone cabinetry with chic silver hardware, and upgraded quartz countertops with a double under-mounted sink—creating a modern culinary haven. Just off the kitchen, a contemporary 2-piece powder room adds convenience for you and your guests. The spacious dining area is ideal for entertaining. Enjoy the convenience of two balconies, both equipped with gas lines. The ground-level balcony offers a sunny spot, ideal for your morning coffee, while the private balcony off the kitchen provides the perfect space to unwind, BBQ, and relax after a long day. Upstairs, both bedrooms come complete with their own luxurious 4-piece ensuite bathrooms and generous closet space, designed for both comfort and functionality. Plus, the convenient upstairs laundry makes life a breeze. Completing this home is a tandem double attached garage and an extra driveway space that accommodates another full-sized vehicle, plus central air conditioning for added comfort. Legacy Commons is a thoughtfully designed community featuring landscaped grounds, inviting walking paths, and cozy benches for year-round enjoyment. Surrounded by picturesque parks and serene ponds, it’s perfect for leisurely strolls and outdoor activities. With a variety of amenities, shopping options, and trendy restaurants just a short walk away, everything you need is right at your fingertips. Plus, quick access to Macleod Trail ensures an easy commute to downtown Calgary and beyond.
Listing Brokerage: Century 21 Bamber Realty LTD.










