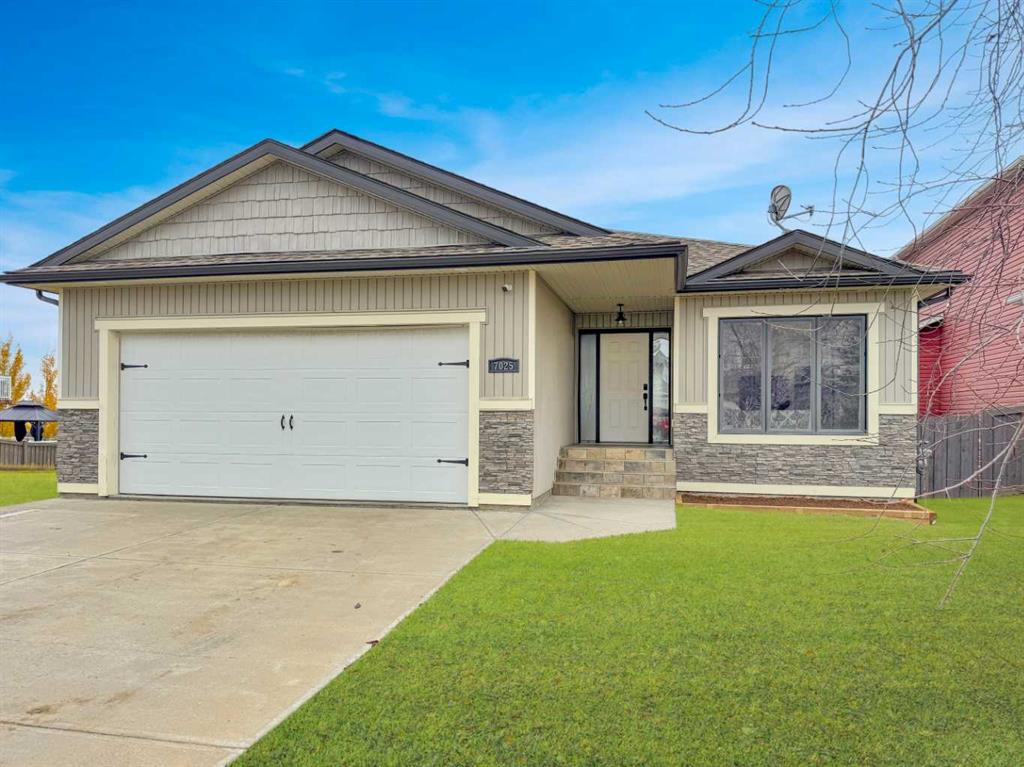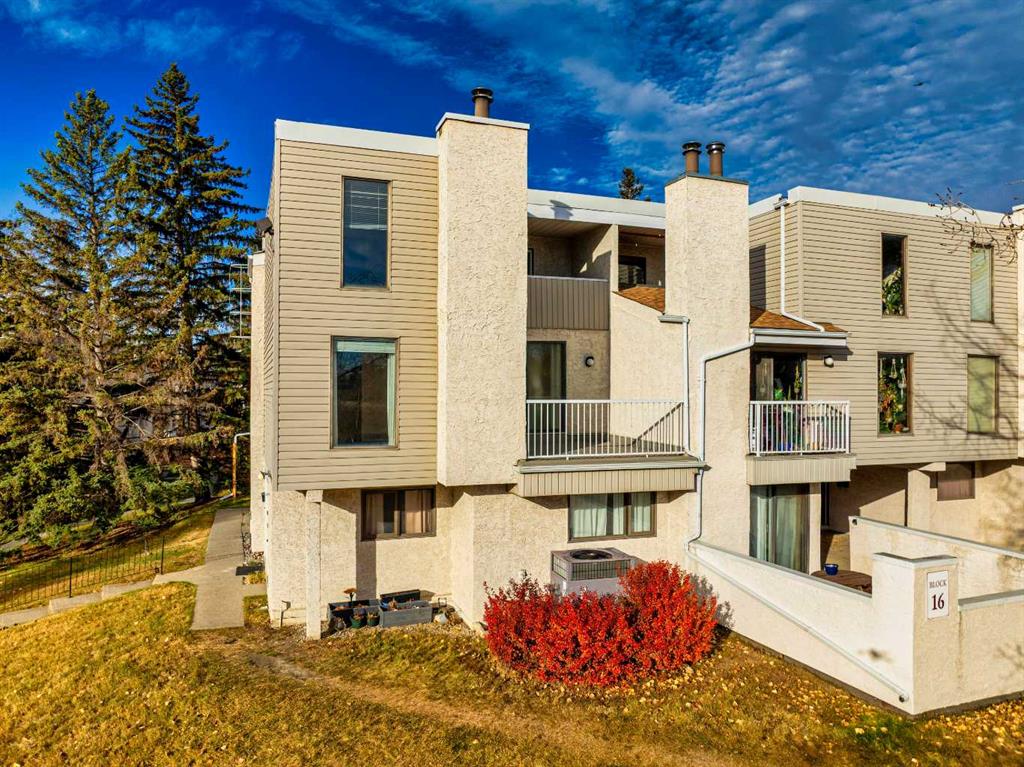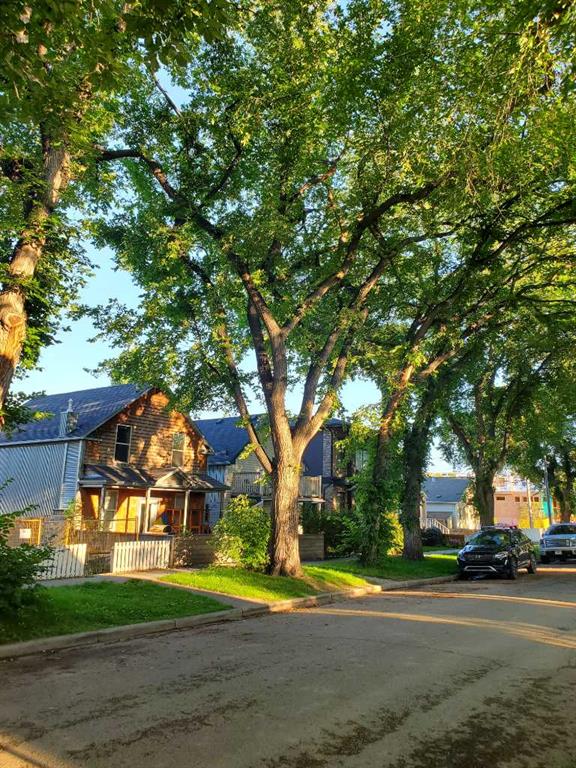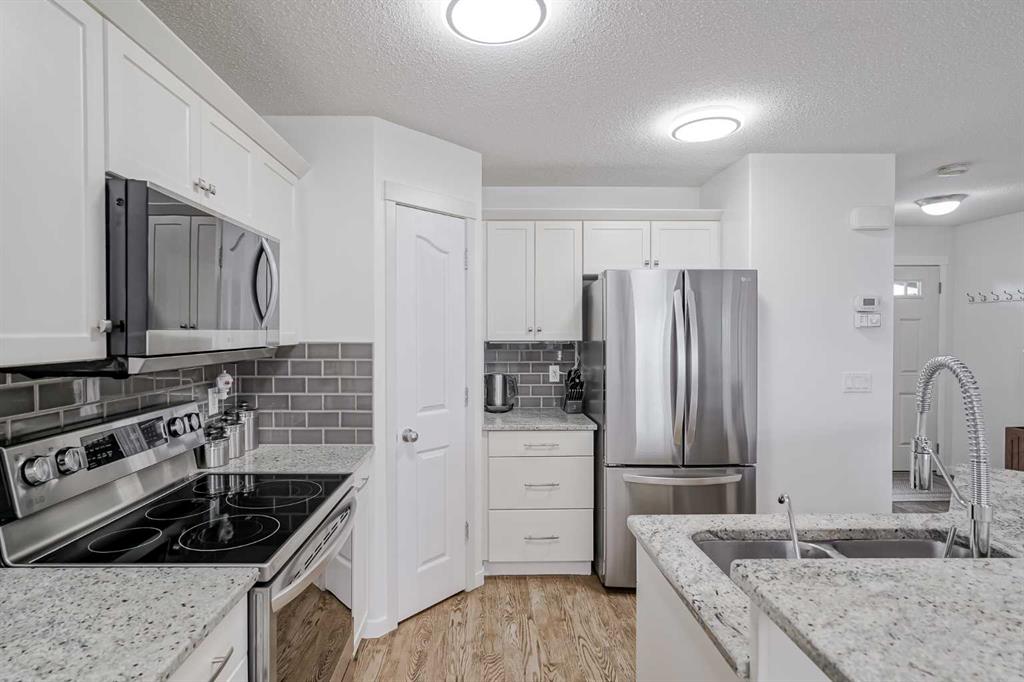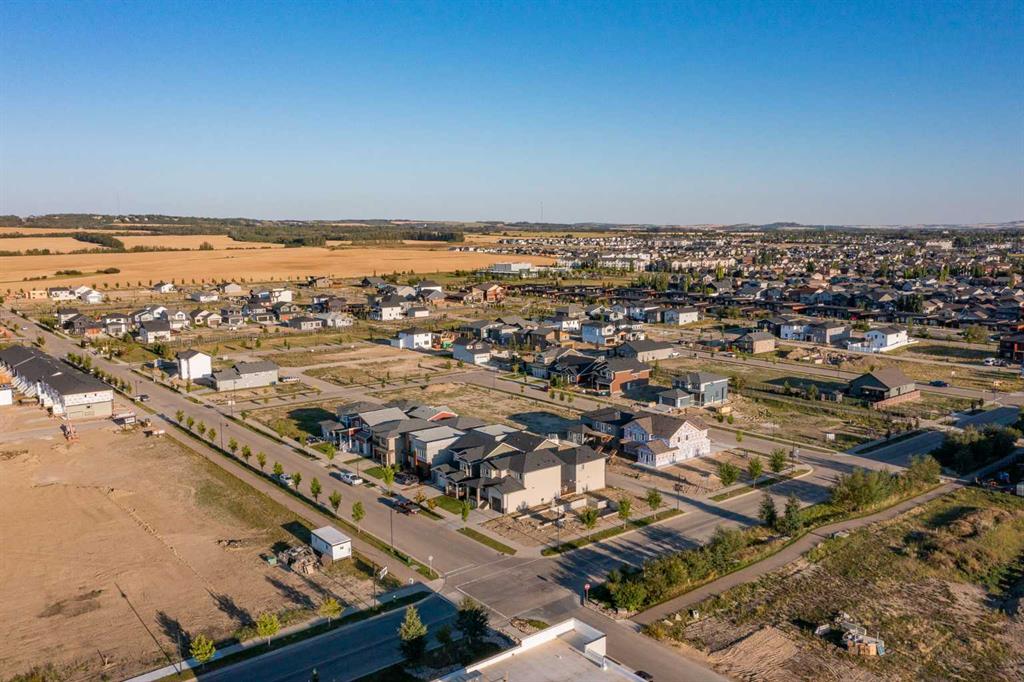512 8 Street NE, Calgary || $795,000
Nestled along a beautiful tree-lined street in the heart of Bridgeland, this renovated character home blends timeless charm with modern design and future potential. Facing west toward a stunning streetscape of luxury homes, it offers an ideal balance of lifestyle, location and investment opportunity. Rebuilt just a few years ago with triple drywall, updated plumbing and gleaming maple hardwood flooring throughout, every detail reflects thoughtful craftsmanship and lasting quality. The sleek, modern kitchen inspires culinary creativity with stone countertops, full-height tile, stainless steel appliances including a double fridge with lower freezer, Bosch dishwasher and gas stove, complemented by soft-close cabinetry for a polished finish. A spacious dining room invites gatherings with family and friends, while the comfortable living room offers a cozy space to unwind. A convenient powder room completes the main level. Upstairs, the primary bedroom overlooks the mature canopy of trees and includes closet organizers and a stylish ensuite, creating a private retreat. The second bedroom is bright and versatile, while a den offers flexibility for a home office or creative space. A second full bathroom ensures comfort for family or guests. Downstairs, the lower level features an illegal suite designed with 9’ ceilings and 2 full egress windows. It includes a bright living area, den that could serve as a bedroom, high-end washer and dryer, a modern 4-piece bathroom and a partially completed kitchen with a sink already installed, ready for cabinets to complete the setup. Once registered, this suite could become a legal secondary dwelling, expanding long-term value and flexibility. Outside, the fenced front yard offers charm and privacy, while the deep backyard provides ample space for relaxation or future garage development (neighbors’ suites over garages demonstrate clear potential with proper permitting). Situated within walking distance to the Bow River and its tranquil pathways, this beautiful home delivers the best of urban living with a peaceful residential feel. Trendy cafés, restaurants and boutique shops are moments away, as are organic markets, schools and city transit. Commuters enjoy effortless access to downtown, the East Village and Calgary’s extensive river pathway system. Whether you’re seeking a stylish inner-city home, a smart investment with future potential or a blend of both, this property represents an exceptional opportunity in one of Calgary’s most beloved neighborhoods!
Listing Brokerage: Real Estate Professionals Inc.










