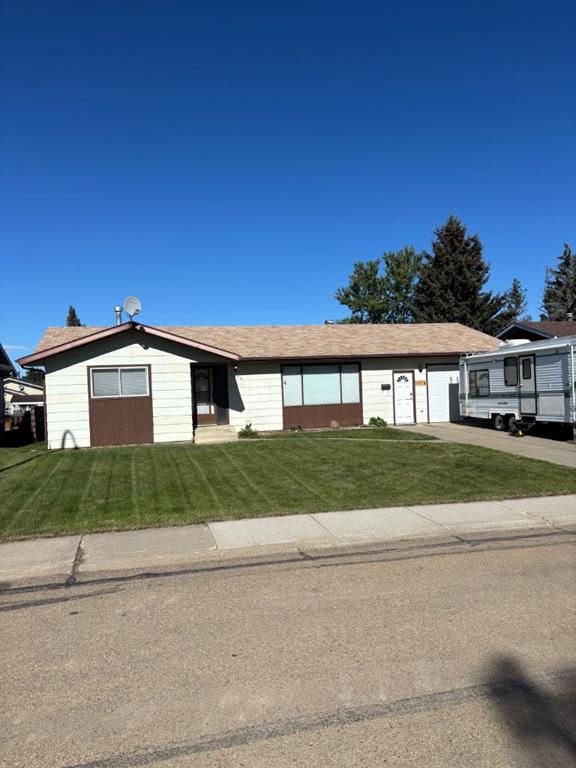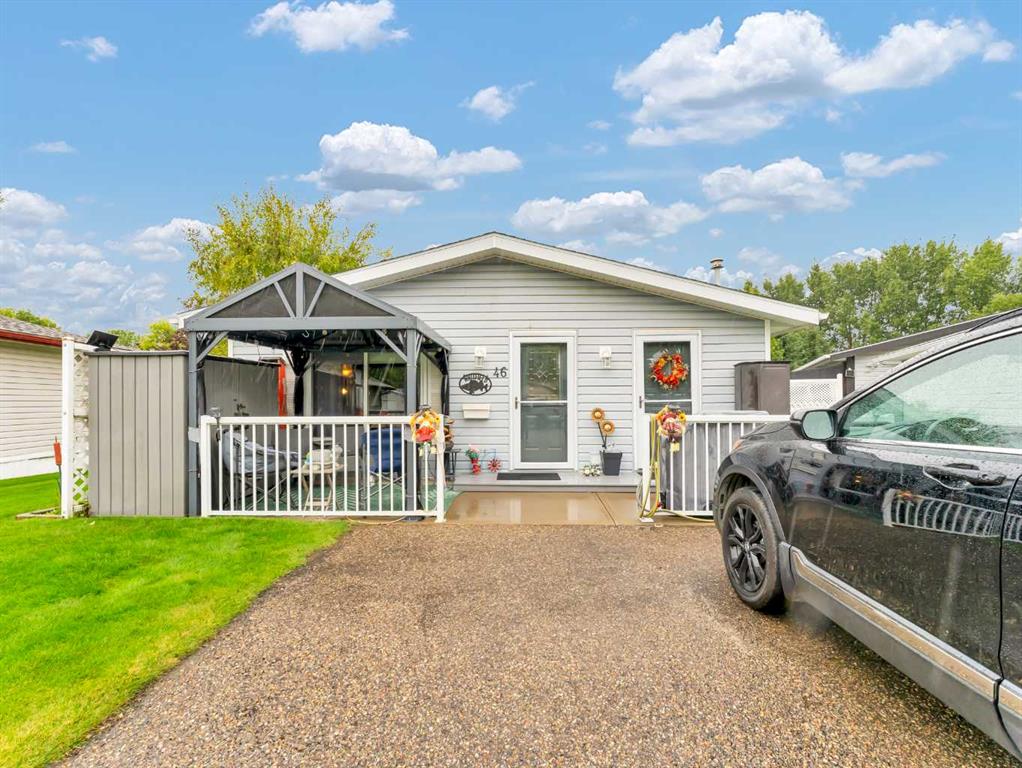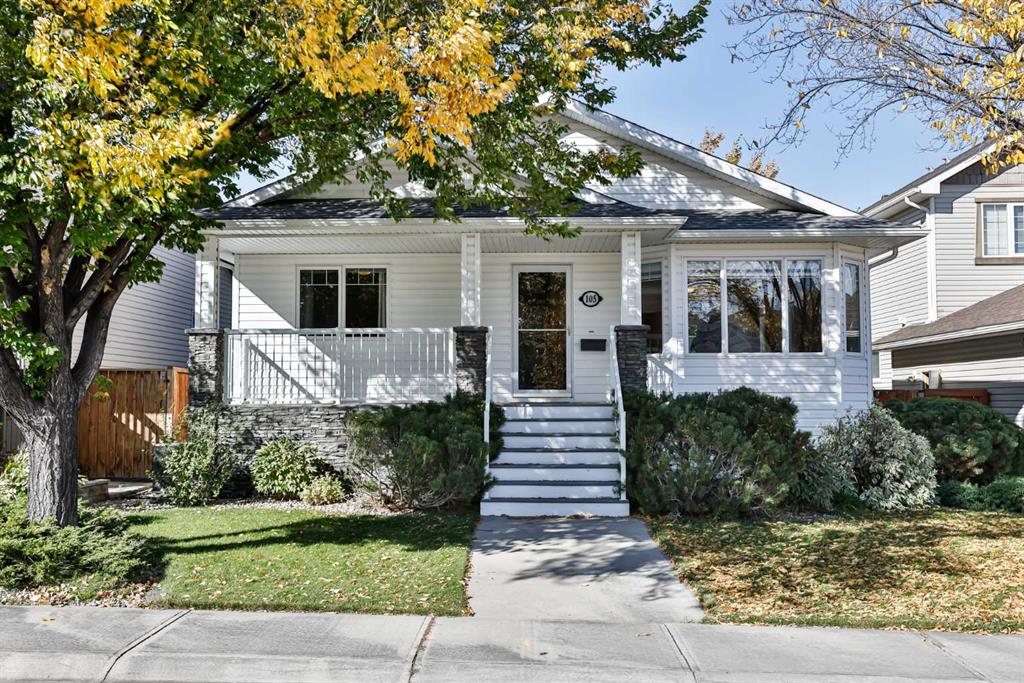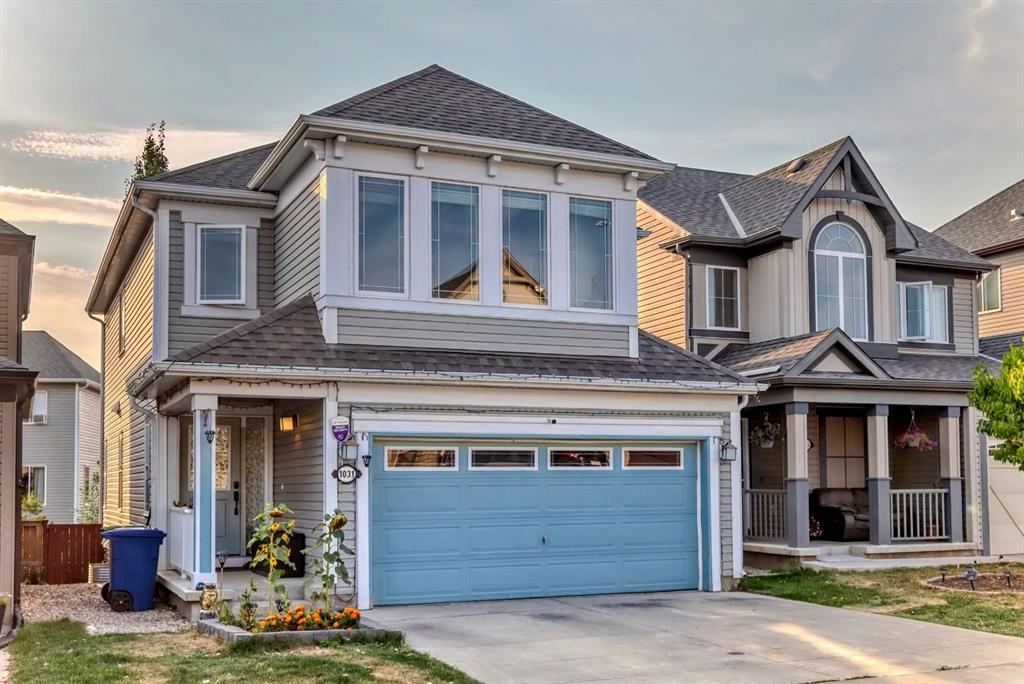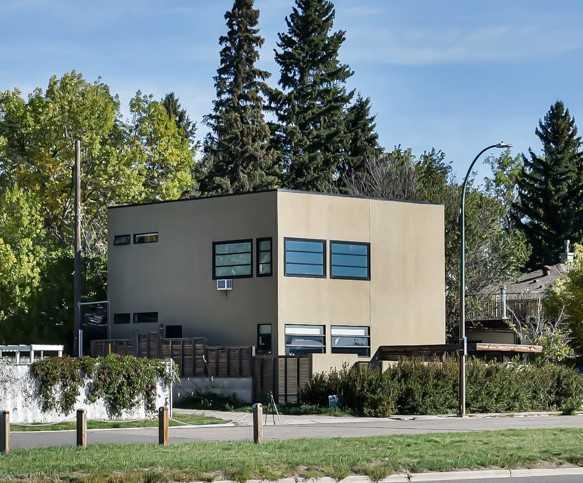46, 1600 Strachan Road SE, Medicine Hat || $199,900
Welcome to Meadowlark Village, your ideal retirement community! This charming 1,197 square foot double-wide home has been beautifully updated and is ready for you to move in. As you arrive, a lovely patio with a gazebo welcomes you, setting the tone for the warmth and comfort inside. The inviting entryway features a convenient coat closet and leads into a spacious living room with stylish new flooring, elegant window coverings, and a neutral colour palette. To the right, you’ll find a generous kitchen equipped with a full appliance package, a pantry, and the added bonus of a stand-up freezer. With plenty of cabinet and counter space—including an island and a raised eating bar—this kitchen is a cook\'s dream. Adjacent to the kitchen is a laundry room featuring nearly new washer and dryer units. Down the hall, there are three comfortably sized bedrooms, including the primary suite, which boasts a walk-in closet, an additional closet, and a 3-piece ensuite with a convenient walk-in shower. A well-appointed 4-piece main bathroom is available for guests. This home is filled with modern updates, including new window coverings and light fixtures, ensuring a fresh and contemporary feel. An added bonus is the shingles are 3 years old. The monthly lot rent of $726 covers water, sewer, garbage collection, landscaping, and snow removal, providing you with a hassle-free lifestyle. If you’re looking to downsize and prefer an alternative to apartment-style living, this exceptional offering at Meadowlark Village is perfect for you. Enjoy the benefits of a 35+ pet-friendly community (with restrictions) designed for relaxation and connection.
Listing Brokerage: SOURCE 1 REALTY CORP.










