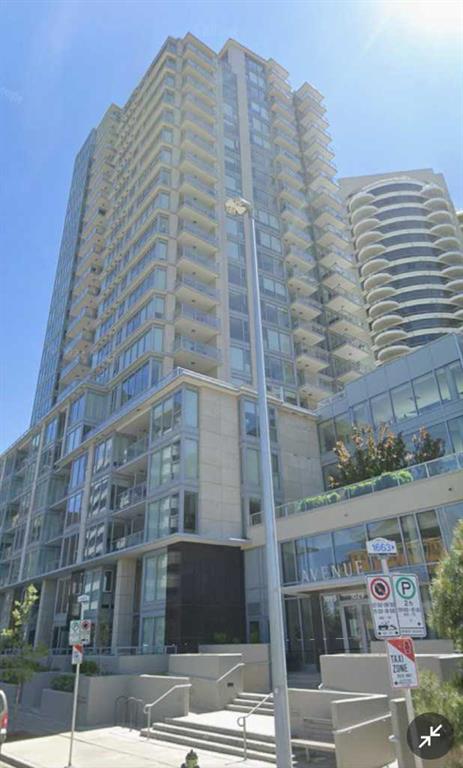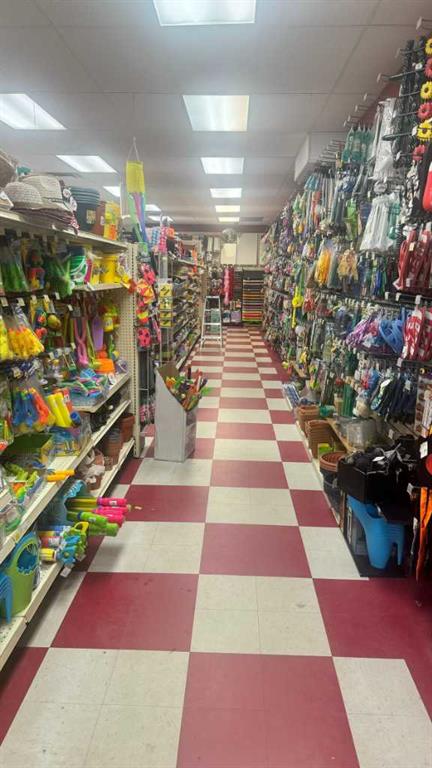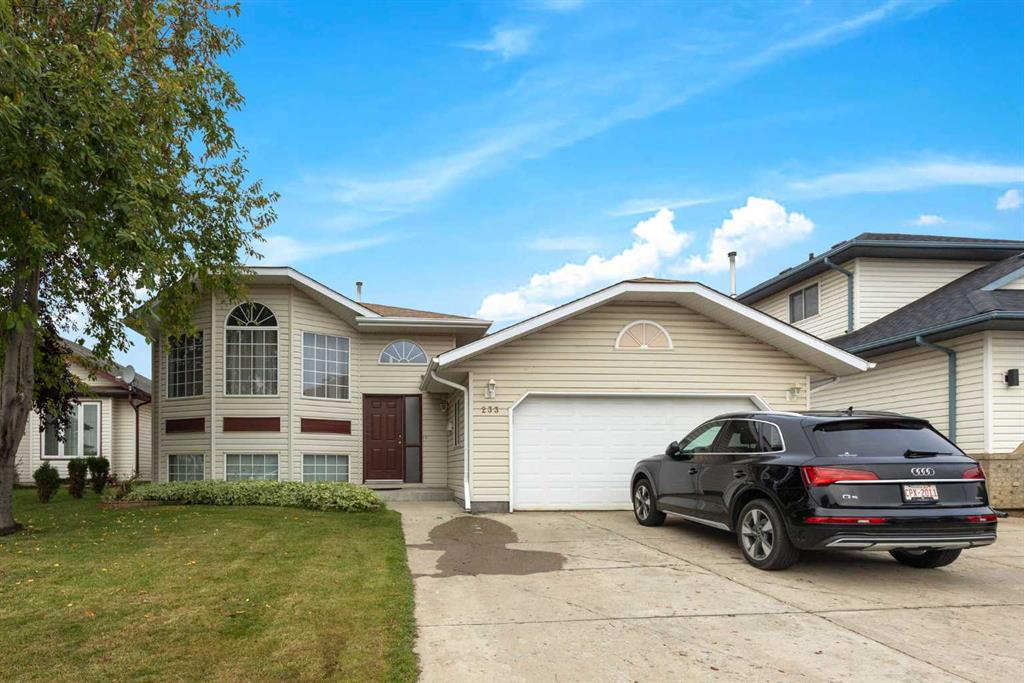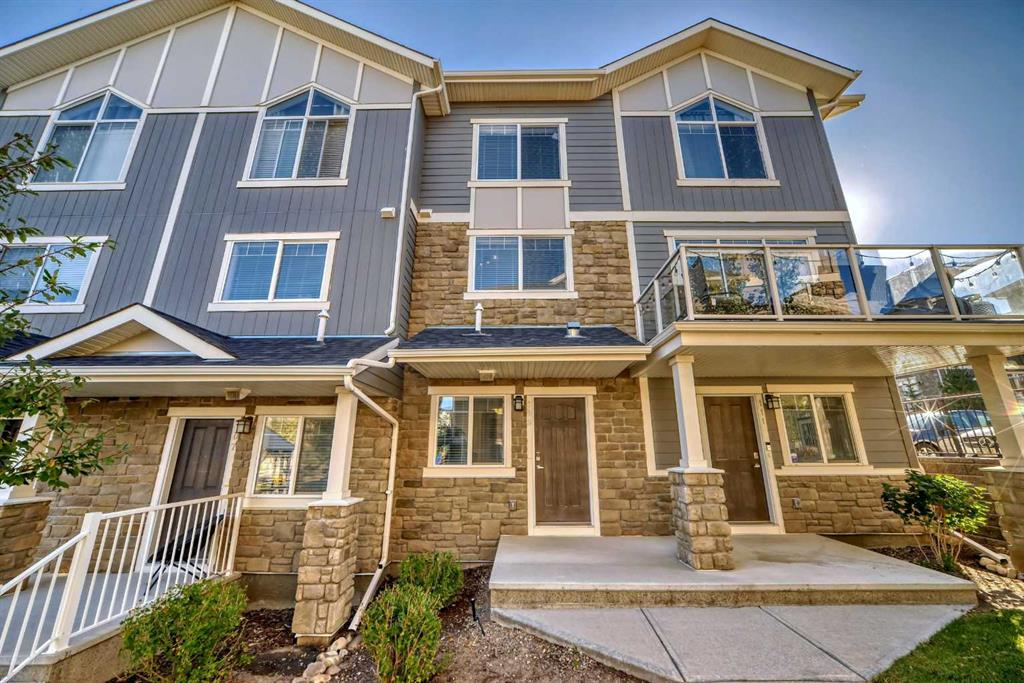109 Evanston Manor NW, Calgary || $439,900
SEE 3D TOUR! Located in one of Calgary’s most sought-after, family-friendly communities, this beautiful 2-bedroom, 2.5-bathroom townhome offers three levels of comfortable living space. Perfect for young families or couples looking to get into the real estate market, this well-maintained interior unit is positioned in a quiet section of the complex, away from the noise of main roads, and directly facing a serene playground and open green space.
The ground level features a convenient den/office space, ideal for remote work or study, along with a half bath and an insulated garage, providing both comfort and practicality. The second level features newly painted walls in the main living areas and hallways, creating a fresh and inviting atmosphere. You’ll love the bright white kitchen with an island, perfect for meal prep or casual dining. The adjacent dining area flows seamlessly into the large living room, where a custom feature wall adds a stylish touch to the space. Step outside onto the full-length balcony, where you\'ll enjoy sunny mornings with a cup of coffee or summer barbecues—complete with a gas line for your BBQ setup.
Upstairs, the third floor offers two generously sized bedrooms. The primary bedroom features a private ensuite bathroom, while the second bedroom is served by a nearby full bathroom, providing comfort and convenience for all occupants.
Additional highlights include a rough-in for A/C, making it easy to install cooling for hot summer days, and access to a variety of amenities within the community. Arrive at Evanston boasts an on-site, high-end daycare facility (Kids and Company), making it an ideal choice for families with young children.
For shopping and daily conveniences, you\'re just minutes away from major retail hubs such as Evanston Towne Centre, Creekside Shopping Centre, and Sage Hill Crossing, where you’ll find grocery stores, cafes, and various other services. Families will also appreciate the proximity to reputable schools, including Kenneth D. Taylor School and Our Lady of Grace School.
This townhome truly offers the perfect balance of comfort, convenience, and community. Don’t miss your chance to view this stunning property—book your private showing today before it’s gone!
Listing Brokerage: CIR Realty




















