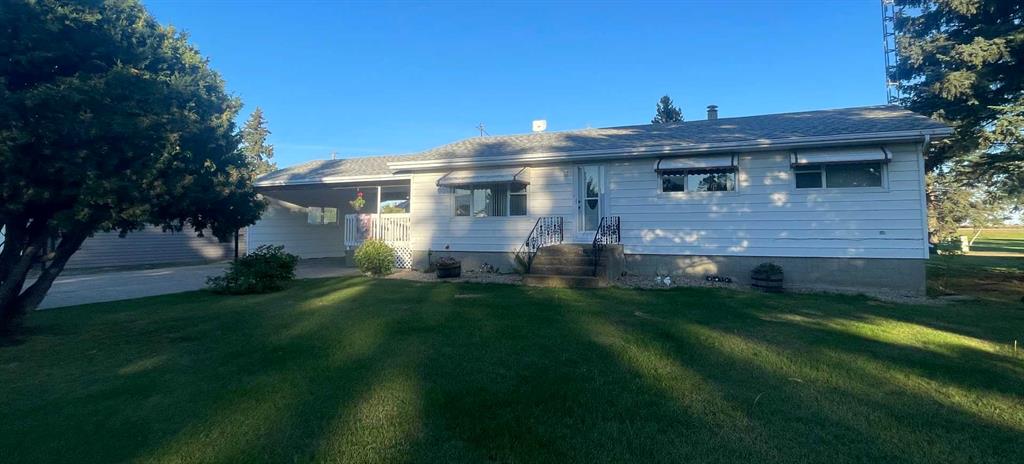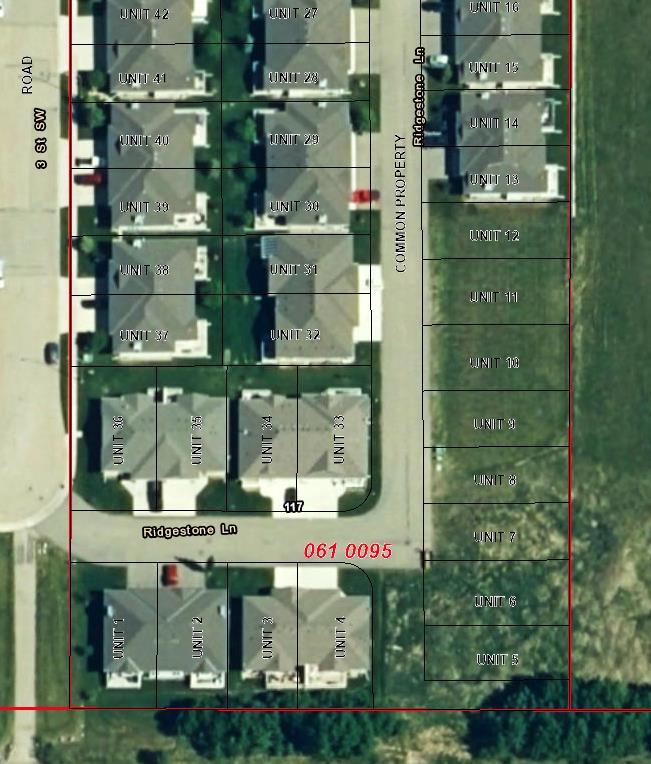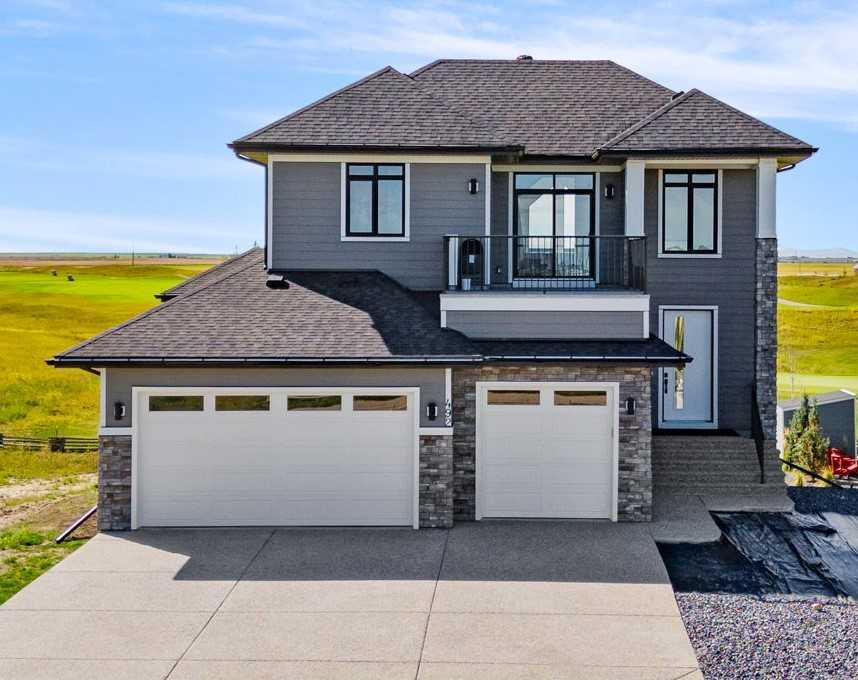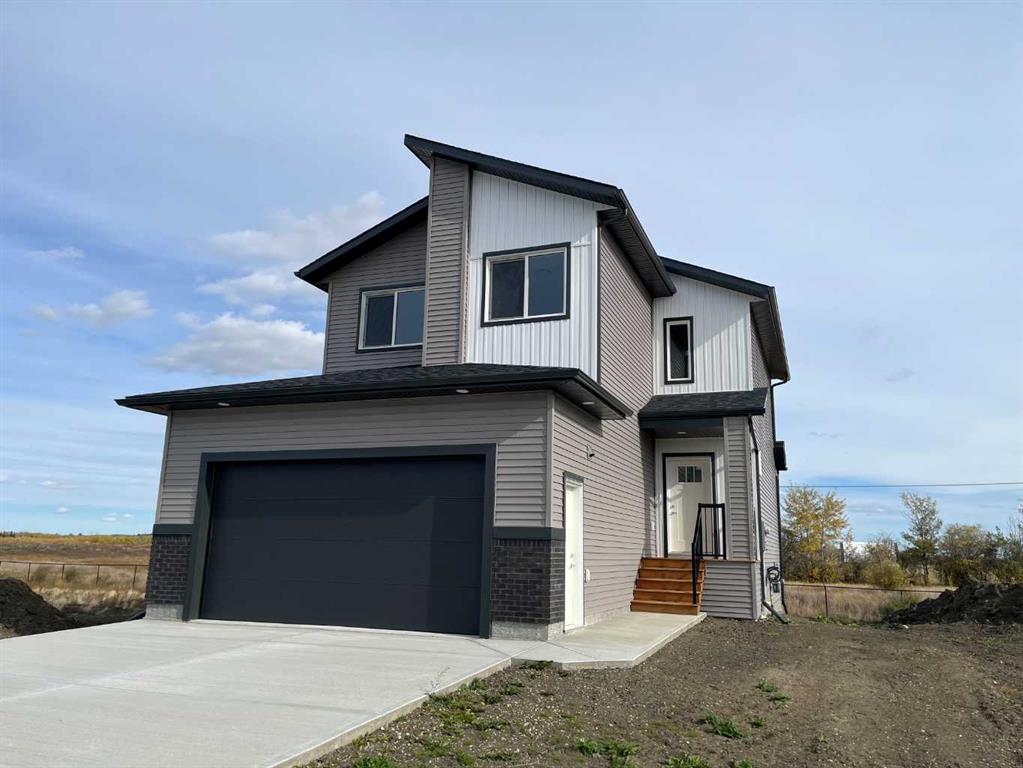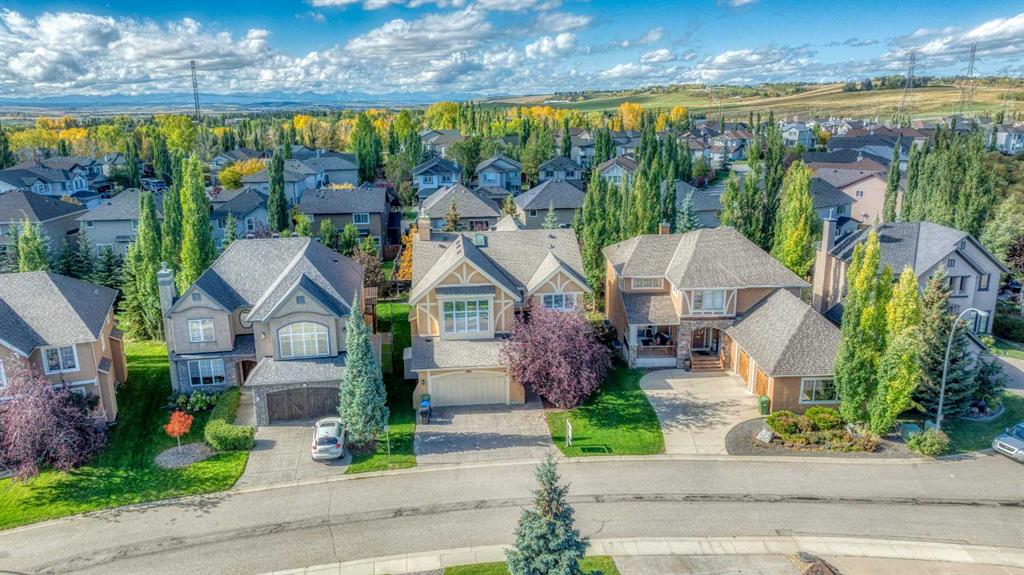133 Tusslewood Heights NW, Calgary || $1,099,900
**OPEN HOUSE SUNDAY, OCT 5TH @ 2-4 PM** *VISIT MULTIMEDIA LINK FOR FULL DETAILS & FLOORPLANS!* Welcome to this exceptional home on Tusslewood Heights in the sought-after Tuscany community. With over 4,000 sq ft of living space, this property features 4 BEDROOMS PLUS A BONUS ROOM ABOVE GRADE and 3.5 bathrooms. The bright, open-concept layout on the main floor showcases SOARING 10-FOOT CEILINGS, LARGE WINDOWS, and a sleek tile entryway. The kitchen is a highlight, featuring GRANITE COUNTERS, STAINLESS STEEL APPLIANCES, and TWO ISLANDS for ample prep space. The adjacent breakfast nook offers direct access to the WEST-FACING BACKYARD. The living room includes hardwood flooring, a GAS FIREPLACE with stone detail, and a formal dining room perfect for entertaining. Upstairs, a SKYLIGHT brightens the stairwell leading to the four bedrooms. The PRIMARY SUITE boasts VAULTED CEILINGS, a READING/SITTING NOOK, and a LUXURIOUS ENSUITE with dual vanities, a soaker tub, and a fully tiled shower. The ENORMOUS BONUS ROOM features VAULTED CEILINGS and LARGE WINDOWS. The fully finished basement includes a rec room with a gas fireplace, a corner bar, a guest bedroom, and a 4-piece bathroom. The backyard is a true retreat with a new composite deck, stamped concrete patio, and mature trees for privacy. Additional upgrades include a new roof (2023) and updated landscaping (2022). the home is close to excellent schools, the Tuscany Club amenities, shopping, and the Tuscany C-Train station, with easy access to Highway 1 and Stoney Trail ring road for quick mountain getaways. Schedule your private viewing today!
Listing Brokerage: RE/MAX House of Real Estate










