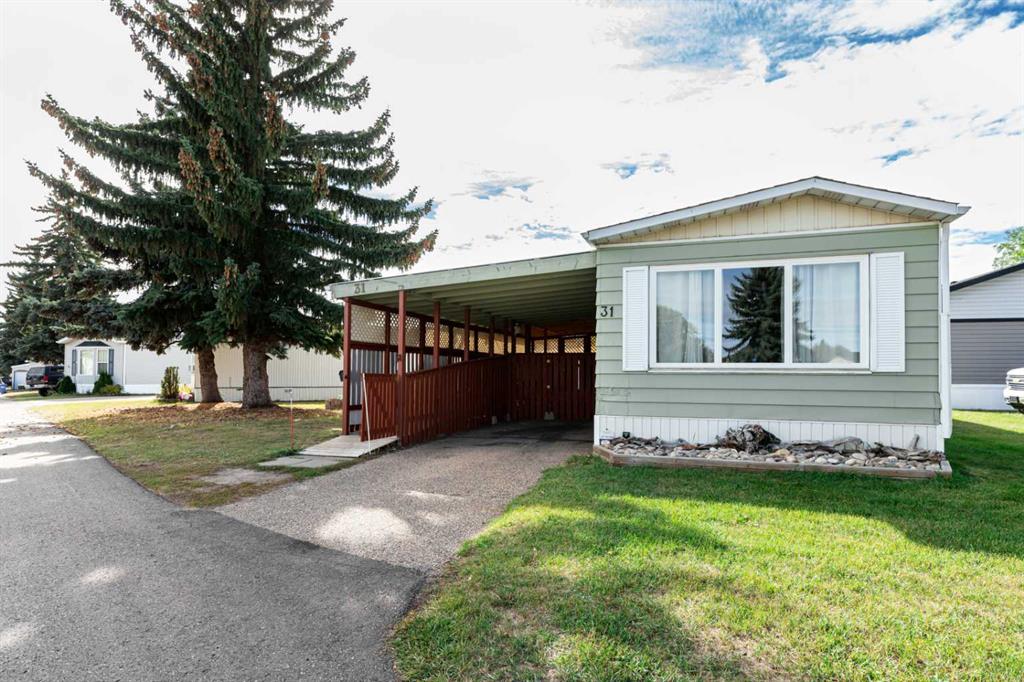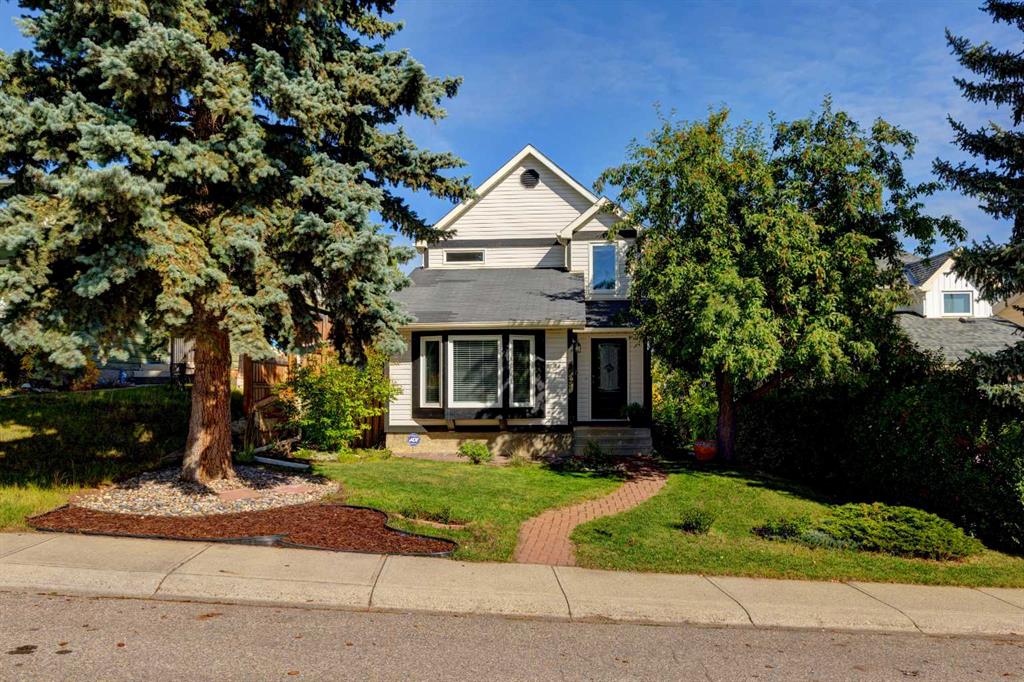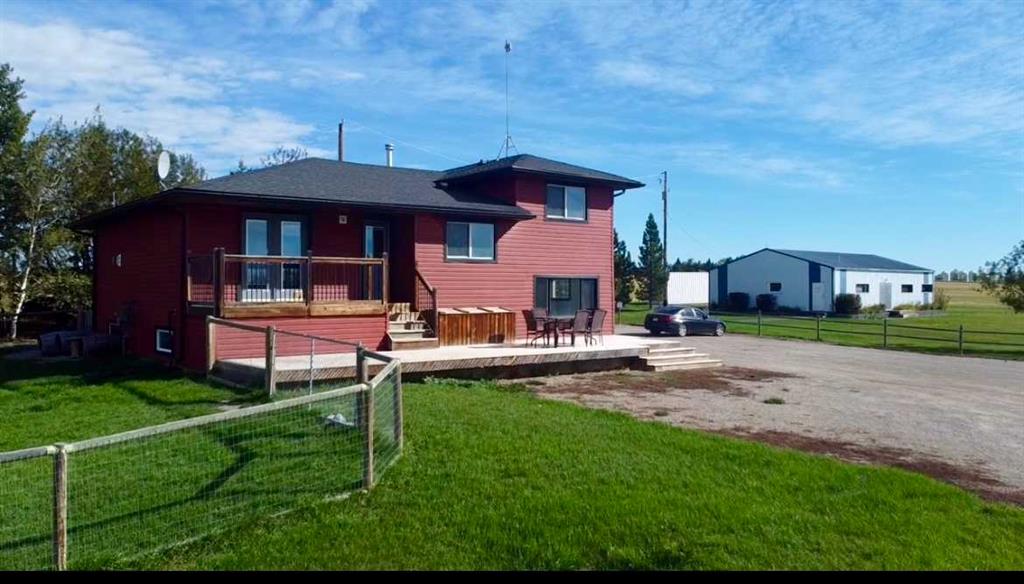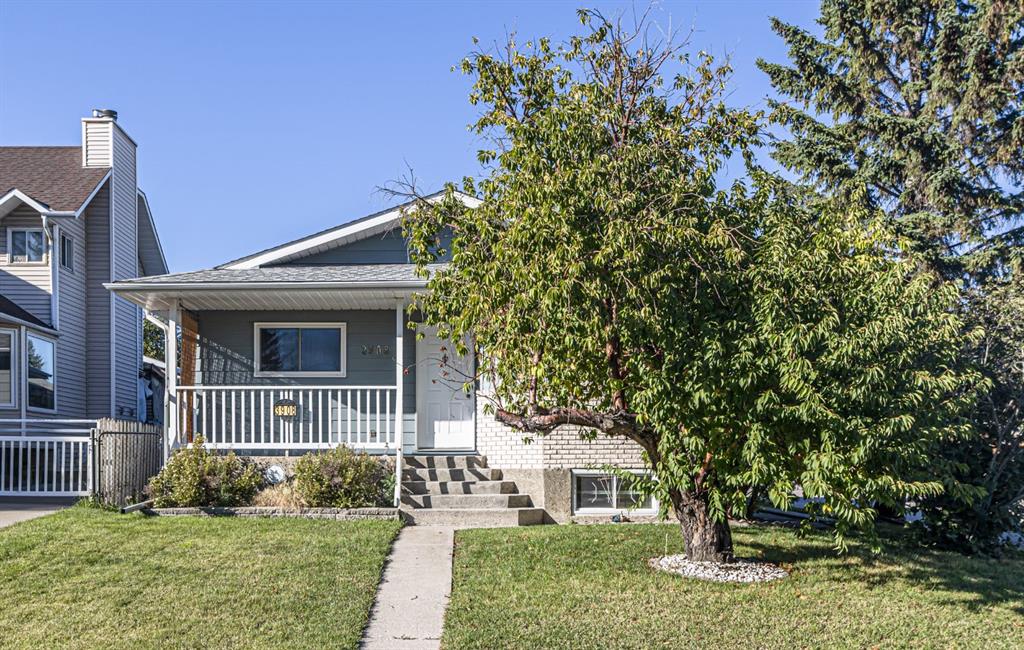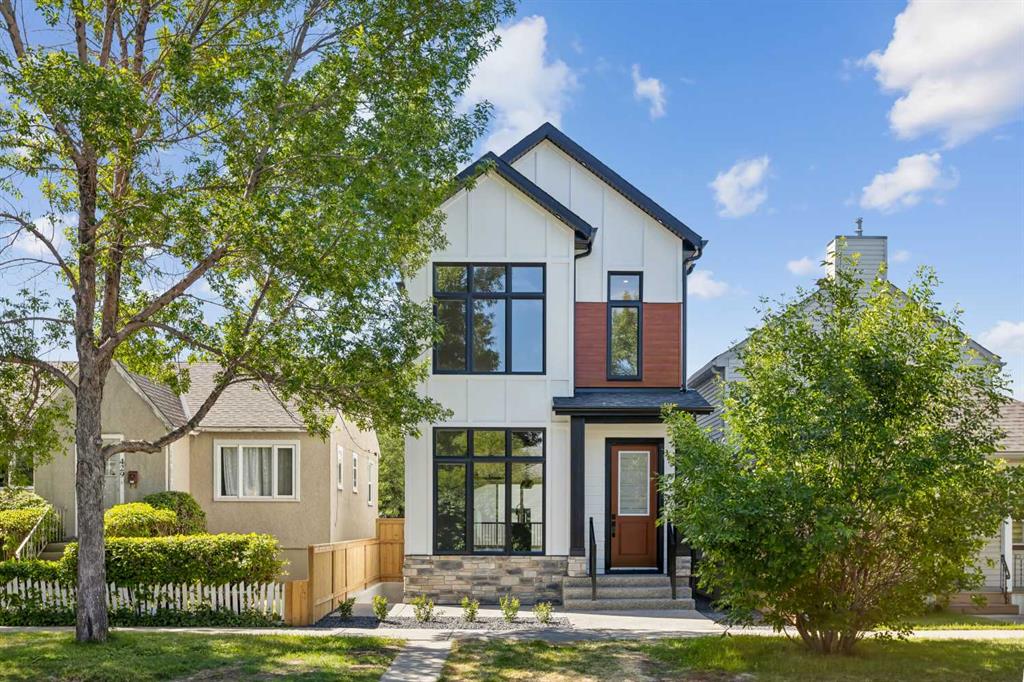427 15 Avenue NE, Calgary || $1,144,900
Nestled on a tree-lined street in the established community of Renfrew, this residence built by Stone Creek Custom Homes is not your average infill, boasting luxury living at its finest and high-quality specifications for a sophisticated living space. A well-designed LEGAL SUITE with a separate entrance can help with the mortgage payments, or a self-contained nanny suite. The attractive, low-maintenance exterior exudes curb appeal & is complemented by a front patio that invites you into the main level adorned with wide plank hardwood floors, lofty ceilings, and abundant natural light from extensive window coverage. The airy dining area seamlessly transitions into the stunning kitchen, featuring quartz countertops, a large island, ample storage space, and a top-notch appliance package. The living room, with a floor-to-ceiling fireplace and custom-built shelving, opens up to the kitchen, creating an ideal space for family gatherings and entertaining. The main level is completed with a 2-piece powder room and a convenient mudroom. Ascend to the second level with three bedrooms, a stylish 4-piece bath, and a laundry room with a sink and ample storage. The spacious primary bedroom is a sanctuary, walk-in closet and a luxurious 6-piece ensuite with in-floor heating, dual sinks, a relaxing freestanding soaker tub, and a rejuvenating steam shower. The LEGAL SUITE in the basement has a separate entrance and separate furnace; not often does a suite include all the appliances! Enjoy a vast living room, a full kitchen equipped with appliances, a large-sized bedroom with a desk area, a laundry closet with a stacking washer/dryer and a 4-piece bath. Outside, enjoy the private fenced south-facing backyard with a large deck for entertaining & access to the double detached garage. Revel in the central location, close to schools, parks, shopping, public transit, and effortless access to 16th Avenue & Edmonton Trail, making it a perfect home for those who value convenience and accessibility.
Listing Brokerage: RE/MAX Real Estate (Central)










