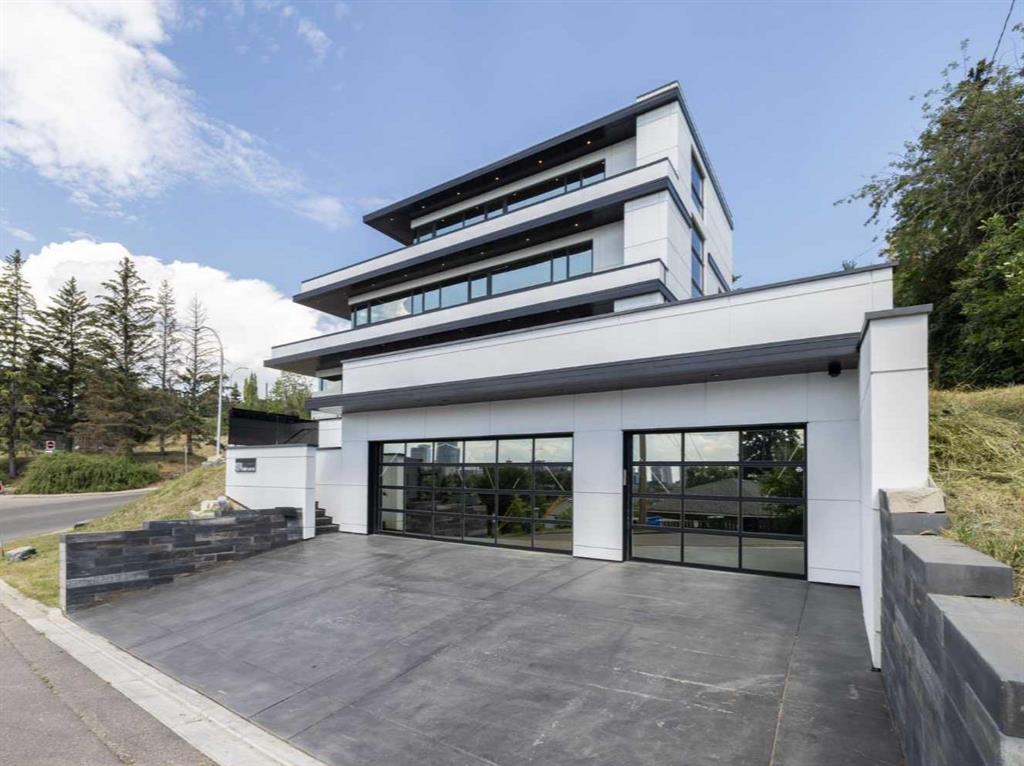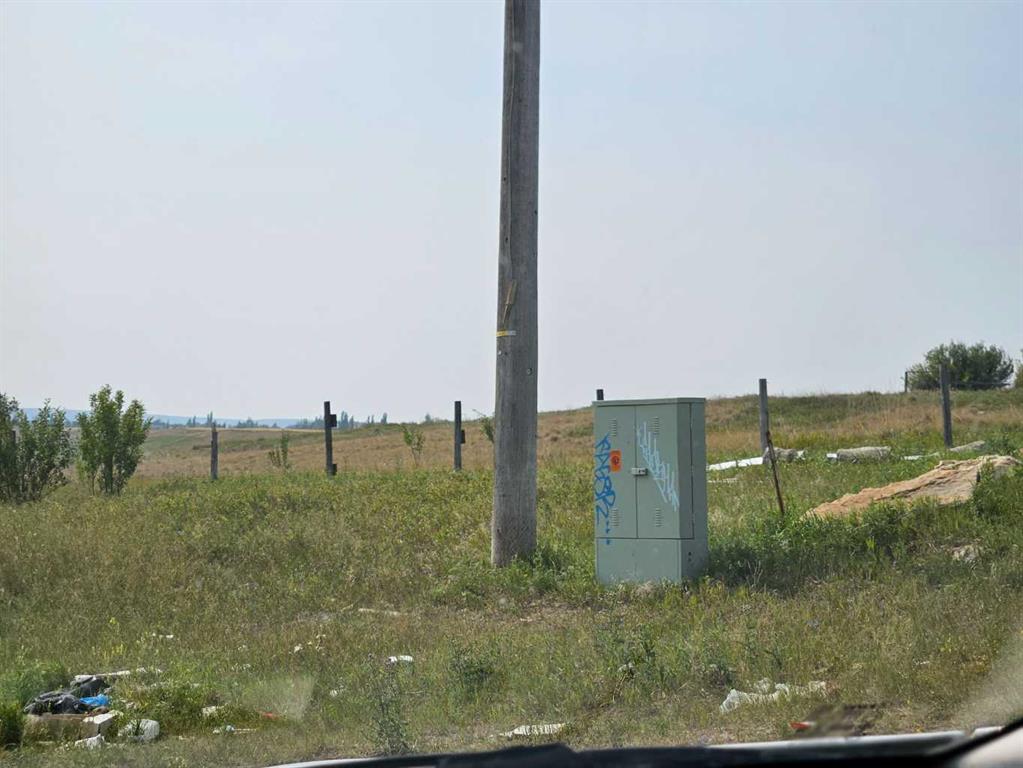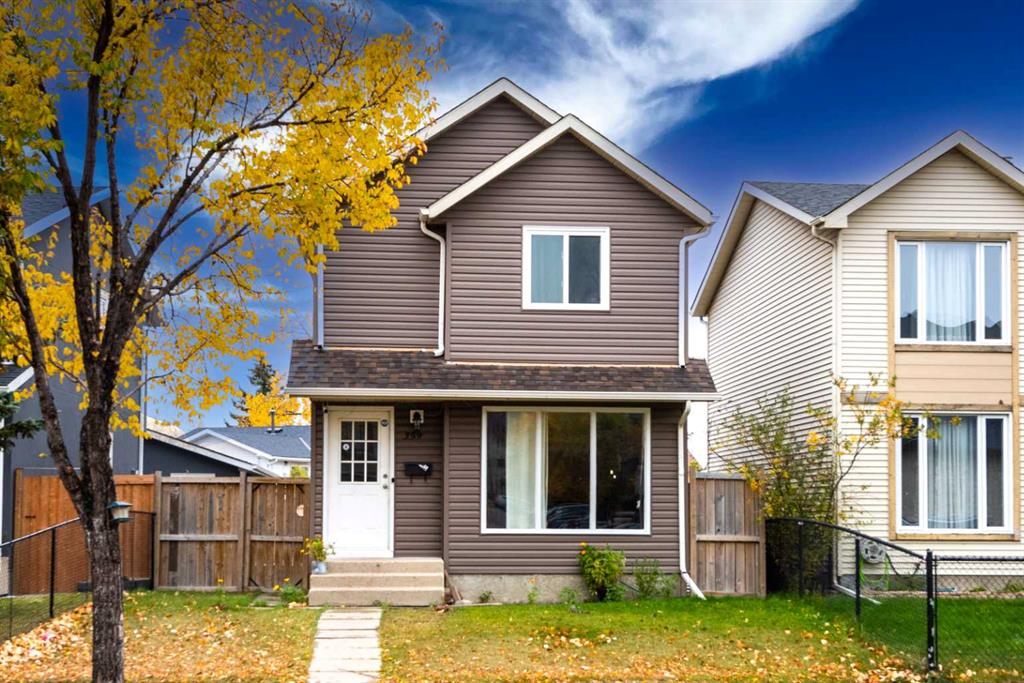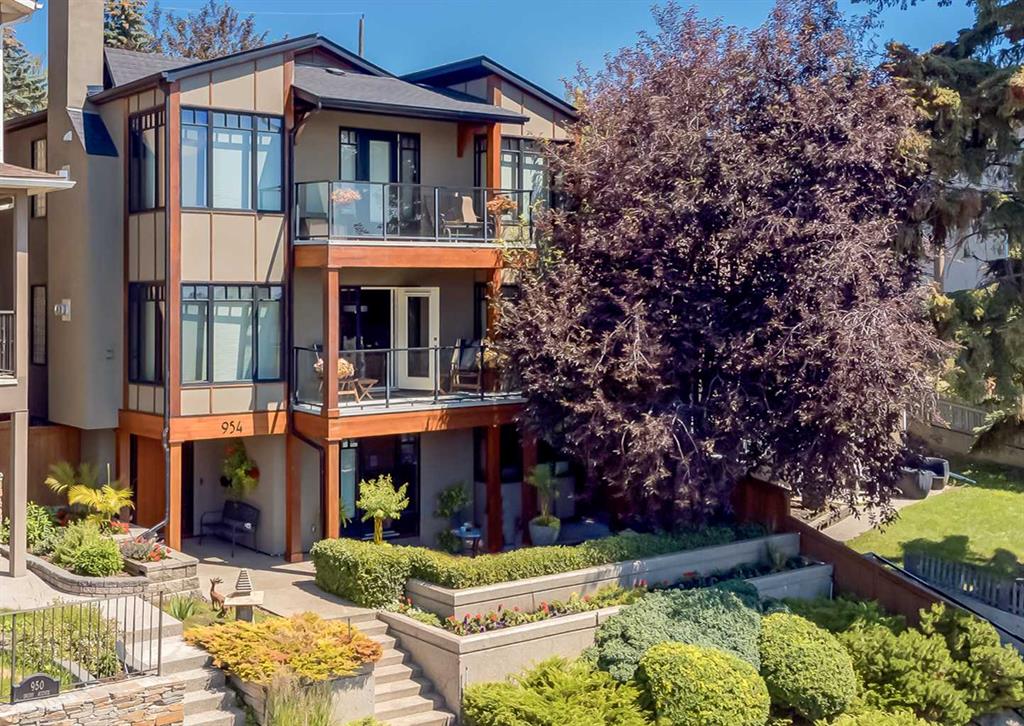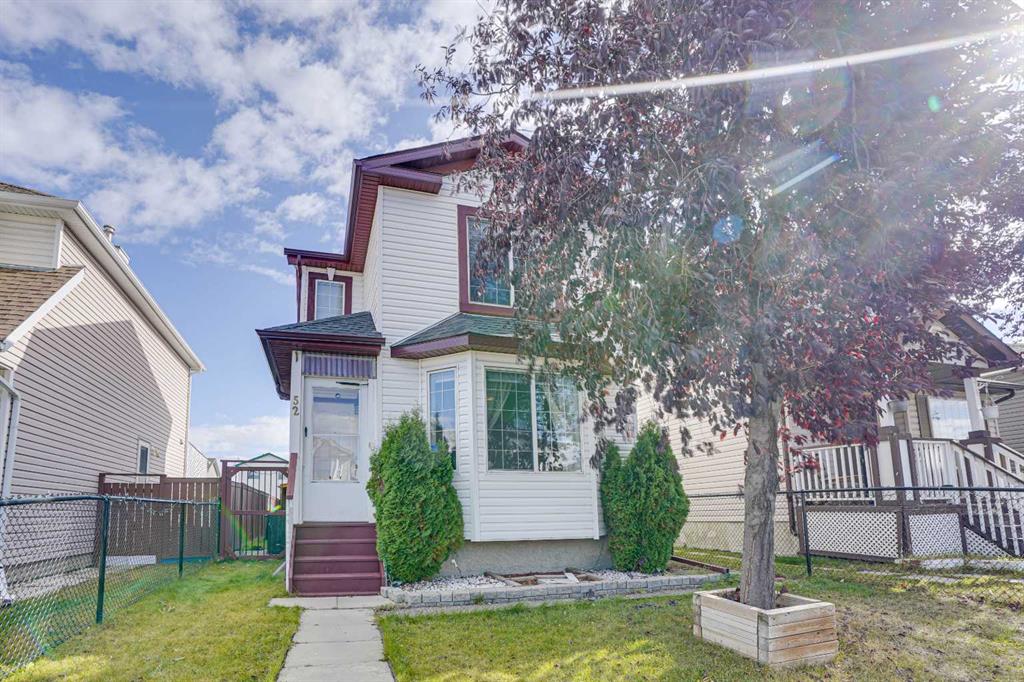1104 Drury Avenue NE, Calgary || $3,499,000
From its recent FILM DEBUT in the movie ROMI and a feature in Audi’s Commercial,
this A-List home is bringing Hollywood LUXURY to Calgary.
There is a plethora of reasons why this home catches the creators attention, the main
reason being that this home is an accurate representation of Modern Luxury.
The exterior is enough to stop you in your steps as you view the unobstructed jetliner VIEWS
from each level of the home, ambient exterior lighting, soaring windows, contemporary
architecture, Efis peck-resistant stucco, and that showstopping 5-CAR garage. This Drury
Avenue home is really after that California vibe with SNOW-FREE walkways. The concrete stairs
& walkways have BUILT-IN SNOW-MELT censors so you can focus on the glamour, not the
shoveling.
Step inside this home and take in the impressive 5,500 Sqft of fully developed living space
with the best quality finishing\'s available. The main living space is an entertainer’s fantasy,
showcasing the top chef custom-designed European Scavolini kitchen, a waterfall quartz
countertop, Sub Zero/Wolf appliances, induction cooktop, cabinet panel overlays, wine and
beverage cooling drawers and a Miele b/i coffee machine and more.
The conversation piece of the open-concept living area will most likely be the handcrafted
floor-to-ceiling tile fireplace imported from Italy and valued at over $100,000 or the German
Innotech Glass Accordion sliding doors that draw you out to those incredible Calgary City
Skyline views!
If the WOW factor of this home couldn’t get any higher, follow the glass railing staircase to the
2nd floor, where three out of the five bedrooms are located. Each bedroom is like a luxury
hotel suite with individual walk-in closets and modern ensuites with European toilets & sinks.
Spa-style luxury awaits one floor up with the home’s expansive owners retreat. This upper
floor creates an escape from the hustle. A magazine-quality ensuite with a sprawling couples
sink and countertop, glorious soaker tub, and oversized digitally controlled rain/steam
shower. The main retreat is complimented by its custom walk-in closet, heated flooring,
towering windows and those CITY VIEWS! This floor will make anyone want to stay home from
the office.
To get to the ground level, let’s take the award-winning $200,000 glass-enclosed ELEVATOR
(Awarded Top Elevator By Elevator World Publication in 2020)
Arriving on the lower level is like being invited into Bruce Wayne’s domain, with a fully
functioning gym, a stylish home-based office and a spacious family room with a GLASS AUTO SHOWCASE.
This home is unrivalled when it comes to modern features; including a heated oversized 5-
car garage with Epoxy floors, heated imported tile and flooring throughout the house, 5000
linear ft of LED lighting, top-of-the-line security, built-in ceiling speakers, smart controlled (I pad on every floor), and ext longboard soffits. This home must be seen in person to take in the entire experience because this isn’t just a HOME this is a LIFESTYLE.
Listing Brokerage: ROYAL LEPAGE BENCHMARK










