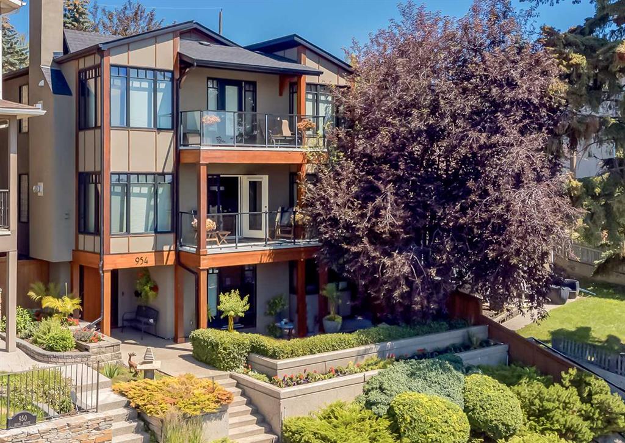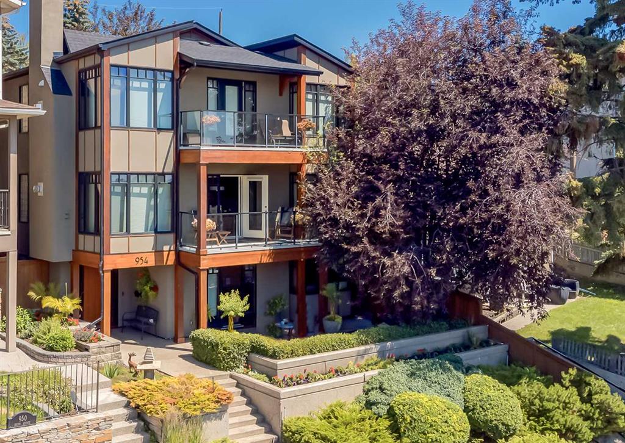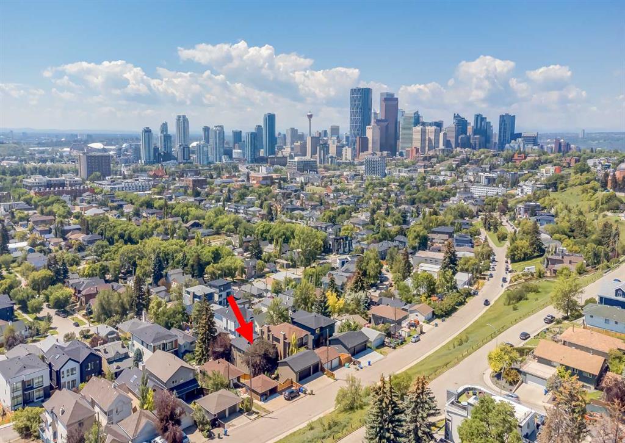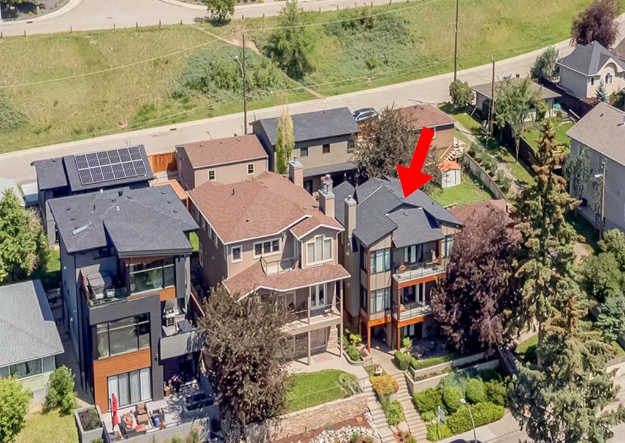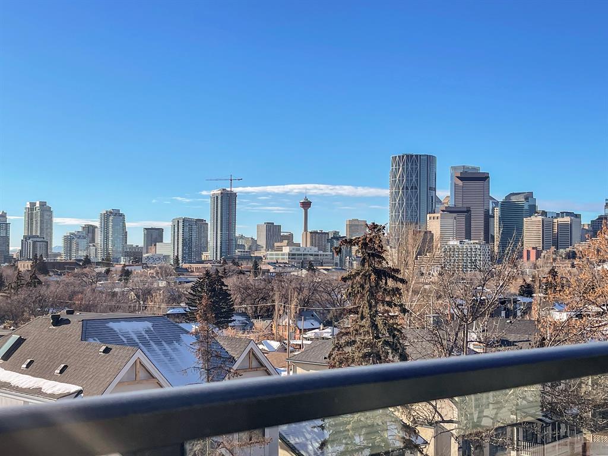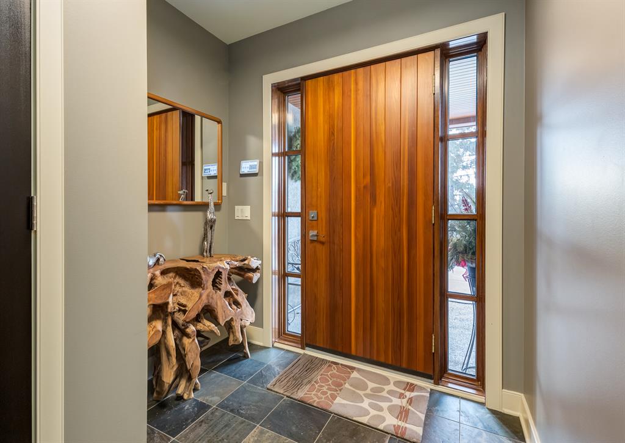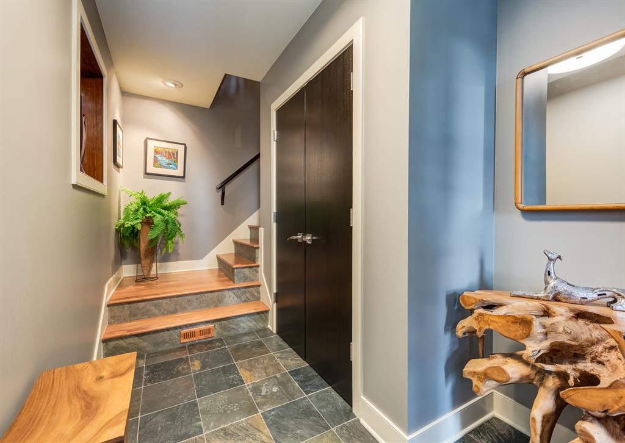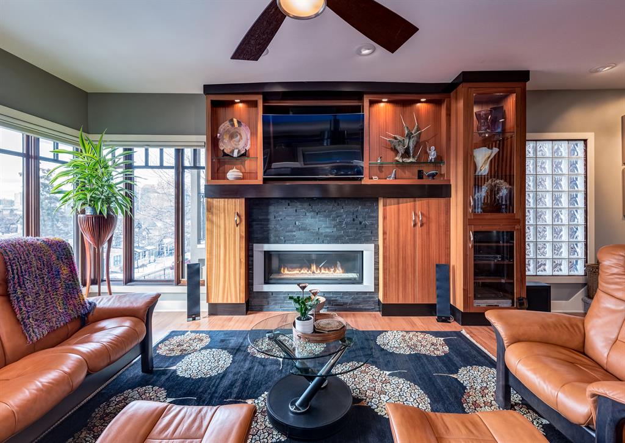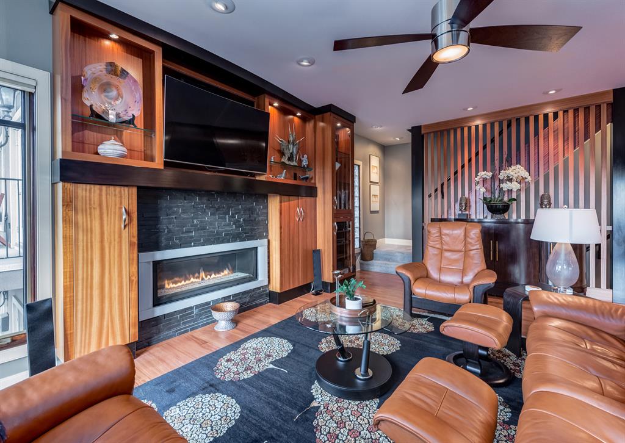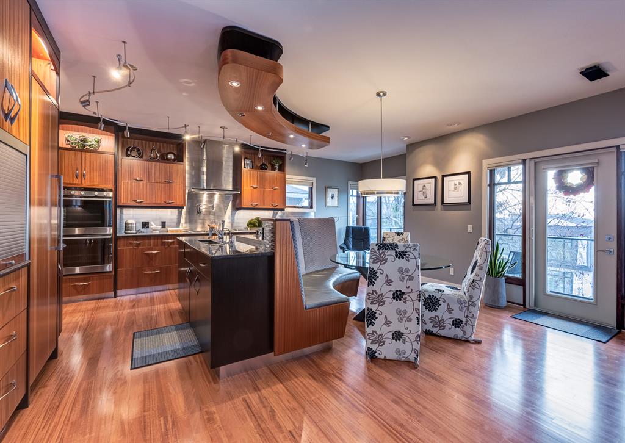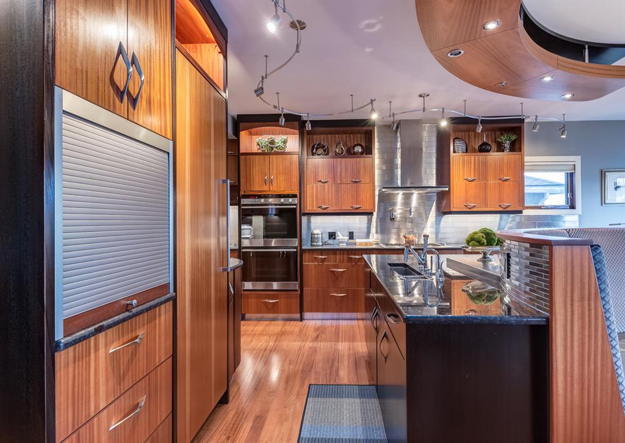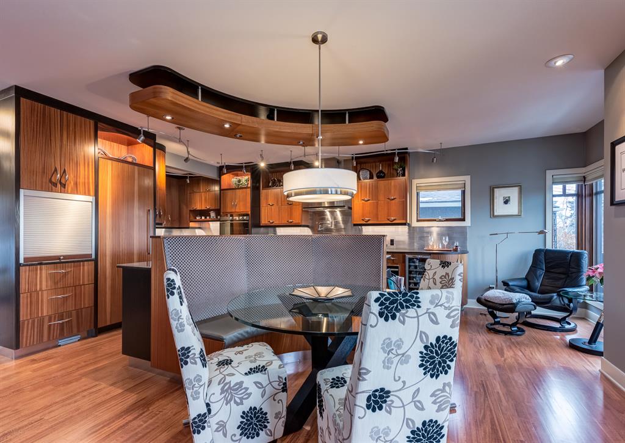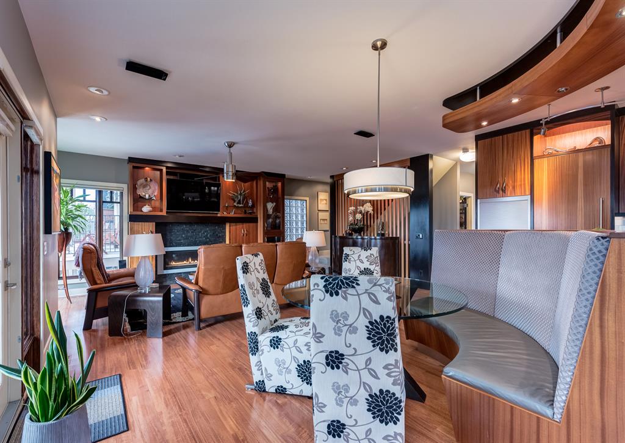DETAILS
| MLS® NUMBER |
A2085709 |
| BUILDING TYPE |
Detached |
| PROPERTY CLASS |
Residential |
| TOTAL BEDROOMS |
4 |
| BATHROOMS |
5 |
| HALF BATHS |
1 |
| SQUARE FOOTAGE |
3057 Square Feet |
| YEAR BUILT |
2001 |
| BASEMENT |
None |
| GARAGE |
Yes |
| TOTAL PARKING |
3 |
One of Bridgeland’s finest homes that has spectacular views of Calgary’s downtown skyline. This home will please the most discerning buyers who appreciate custom European finishes with a floorplan created by contemporary designer Nels Pederson. The finishes throughout are full of natural beauty featuring gleaming leather-wrapped counters, slate tile and authentic mahogany cabinetry. The kitchen is literally a chef’s kitchen, designed with every aspect of food preparation, cooking, baking and the entertainment process in mind. Designed with Fisher & Paykal appliances, a baking center, prep station, two separate sinks, wine fridge, warming drawer, the list goes on of features for this kitchen. The main floor’s open concept design creates a space where not only can you sit in front of a cozy fire and watch the changing colours of the Calgary Tower, but also enjoy get togethers with friends and family where there is plenty of space for all. A formal dining room provides another beautiful entertaining space with French doors out to the professionally landscaped stunning backyard. Sit and soak in the hot tub while enjoying the tranquil sound of flowing water in the pond/water feature. The large deck is a great space for barbecuing and outdoor dining. A stone pathway will take you up to the two-story 3-car garage which provides an additional 800 square feet of private office/gym/hobby retreat space. The upper floor has a double bay plus a single bay where you can park all three of your vehicles or use the single bay as a separate workshop. This level is accessed from a paved concrete driveway. The lower level of the building is currently being used as a fully functioning professional office with a 3-piece bathroom, wet bar and a versatile work area, perfect for a space where you can have client meetings or use it as a separate living apartment. Back to the main house, the upper floor boasts a primary suite designed like a 5-star hotel, not to mention the 5-star view of the city, both from inside the room and outside on the private balcony. A spa-like 6-piece ensuite and custom designed walk-in closet are the icing on the cake. Two other bedrooms, a bathroom and a large, naturally lit laundry room with storage are also found on this level. But wait, there’s more! The legal one-bedroom basement suite has a full kitchen, laundry, dining and living area with its own private walk-out entry as well as access from inside the home. A great opportunity to gain extra income or just enjoy it for yourself. This space is currently being used as an Airbnb suite and is booked continually. Walk to all the restaurants, shops, schools and parks Bridgeland has to offer, including the Calgary Zoo and Telus Spark Science Centre. You can even walk to the downtown core in 20 minutes! A private viewing is a must to take it all in! Call today!
Listing Brokerage: TINK









