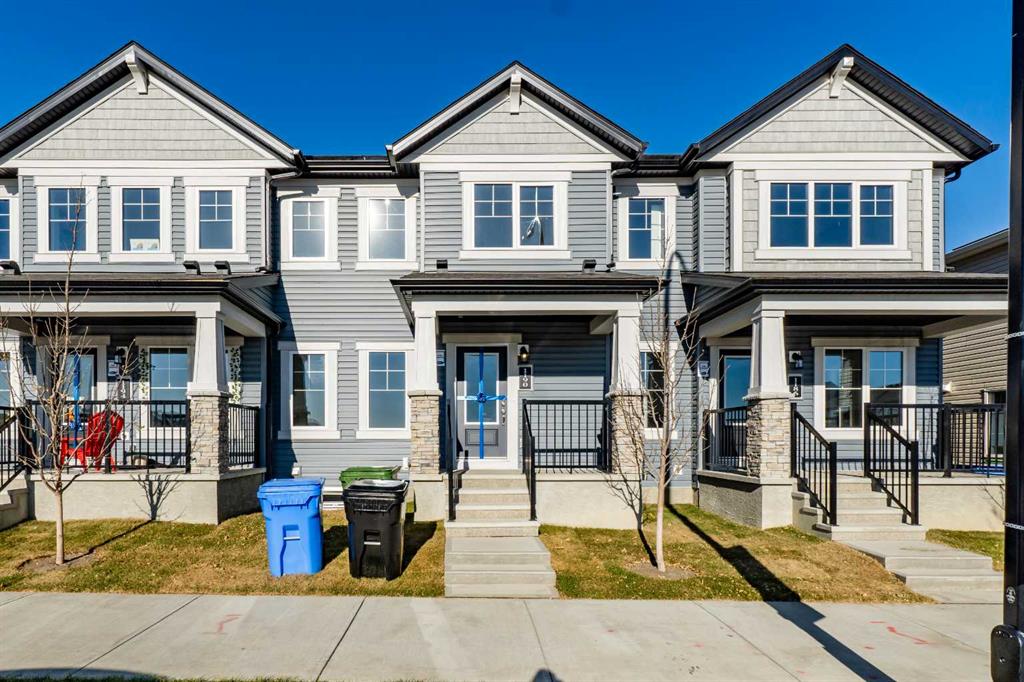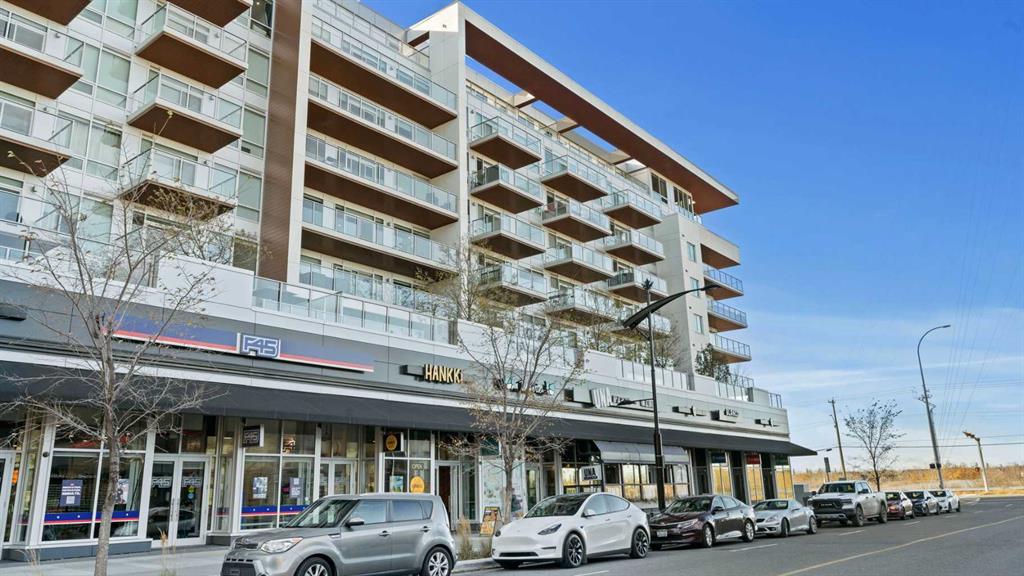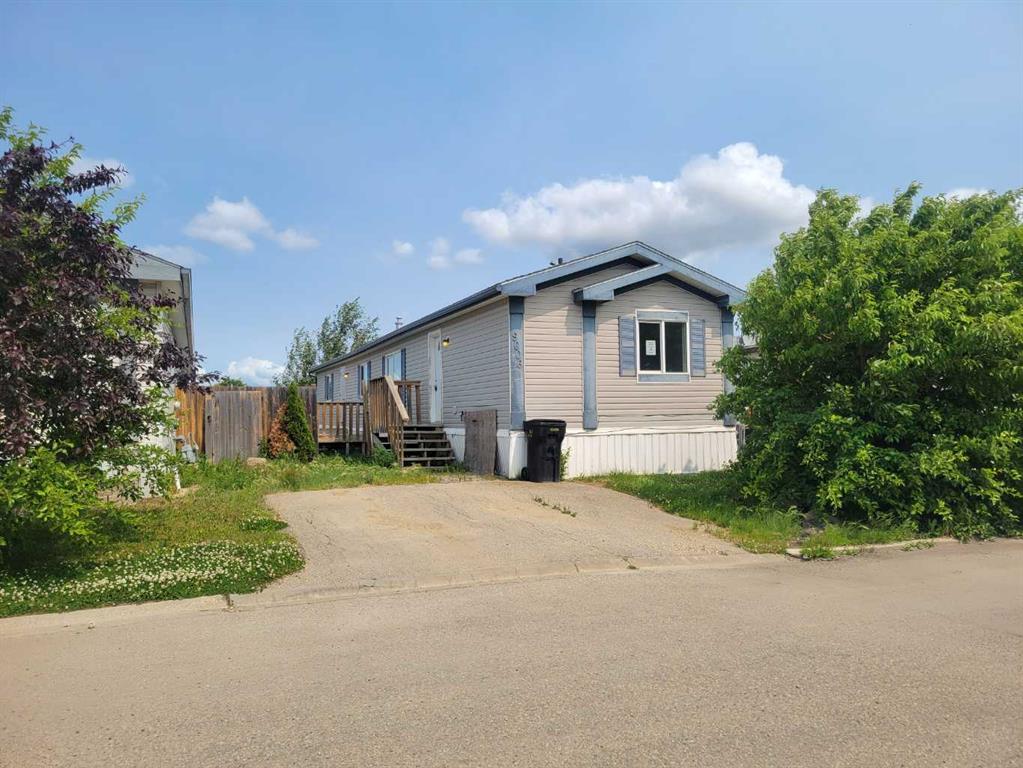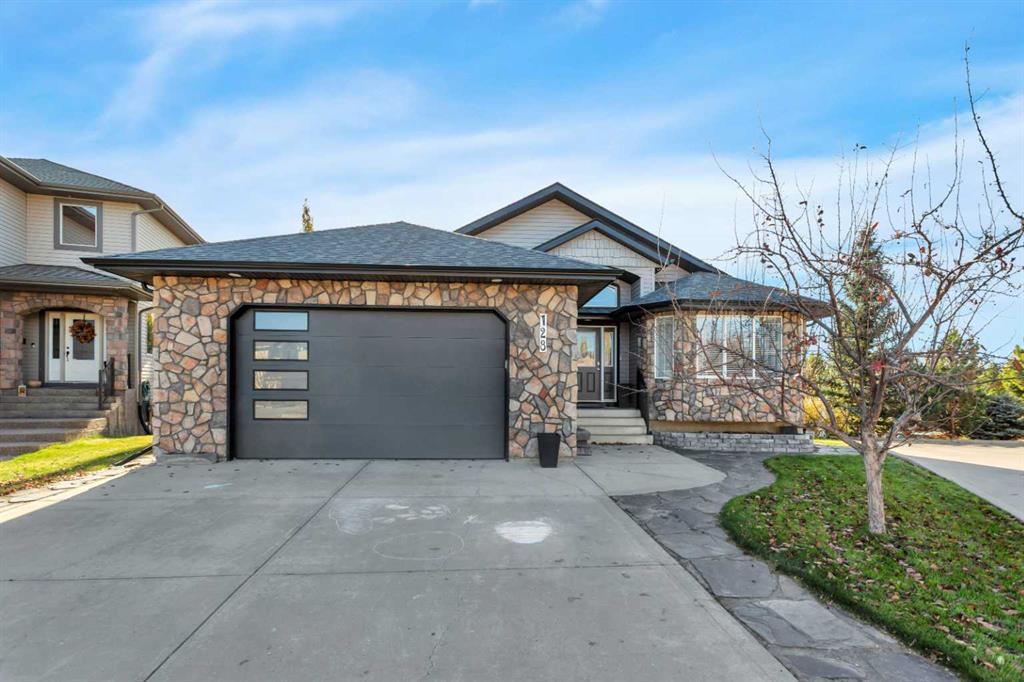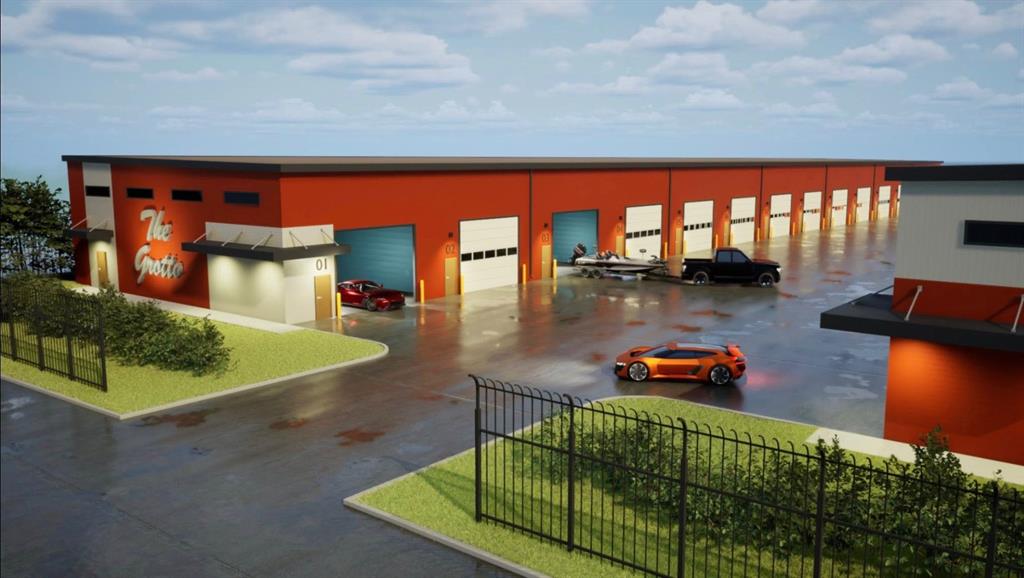#1, 25 Southbank Crescent , Okotoks || $619,500
Welcome to THE GROTTO, Okotoks’ most exciting new storage and business complex, designed for enthusiasts, entrepreneurs, and professionals who demand more than just space. Whether you’re storing your prized vehicles, running a contained business, or creating your ultimate personal retreat, The Grotto delivers unmatched quality, comfort, and convenience.
Standard Features: Each unit offers in-floor heat powered by a tankless combi boiler for endless hot water, a 100-amp panel (upgradeable), and plumbing rough-ins for a bathroom and shop sink. Enjoy oversized insulated overhead doors (18’ wide x 14’ tall) with motorized openers and privacy windows for both light and security. Inside, find modern LED lighting, a variable-speed ceiling fan, floor drain, and metered utilities (gas, water, and power). Access your bay through a 3’ insulated walk-in door featuring WiFi, Bluetooth, and keypad entry. Safety is top priority with fire sprinklers throughout.
Mezzanine-Expand your space with mezzanines up to 840 sq. ft., offering 10 ft ceilings, large opening windows, and 13’8” clearance underneath, perfect for RVs or lift systems. Ideal for a golf simulator, office, or lounge area, it’s your space, elevated.
Built to industrial standards with 6” reinforced concrete floors (rated for semi-truck weight), steel and IMP construction, and R40 insulated walls and ceilings. Each bay includes future-use wall vents (for HRV or A/C), large windows for natural light, and concrete aprons for easy access.
The Complex offers a brand-new gated development features 29 premium bays ranging from 1,750 to 2,100 sq. ft., all with 24 ft white smooth panel ceilings and 24/7 secured access via remote entry app and FOBs. The site includes a large paved, fenced courtyard, 6-camera security system, LED exterior lighting, and professionally landscaped low-maintenance grounds. High-speed internet available. Snow removal and landscaping included. With completion Summer 2026, this gives you time whether you’re creating the ultimate man cave, luxury storage bay, or secure business shop, The Grotto is where passion meets performance.
Limited availability, let\'s secure your unit today!
Listing Brokerage: CIR Realty










