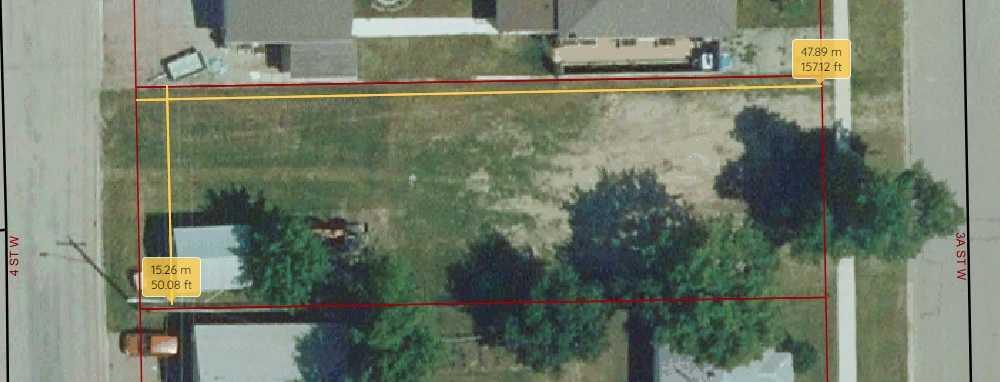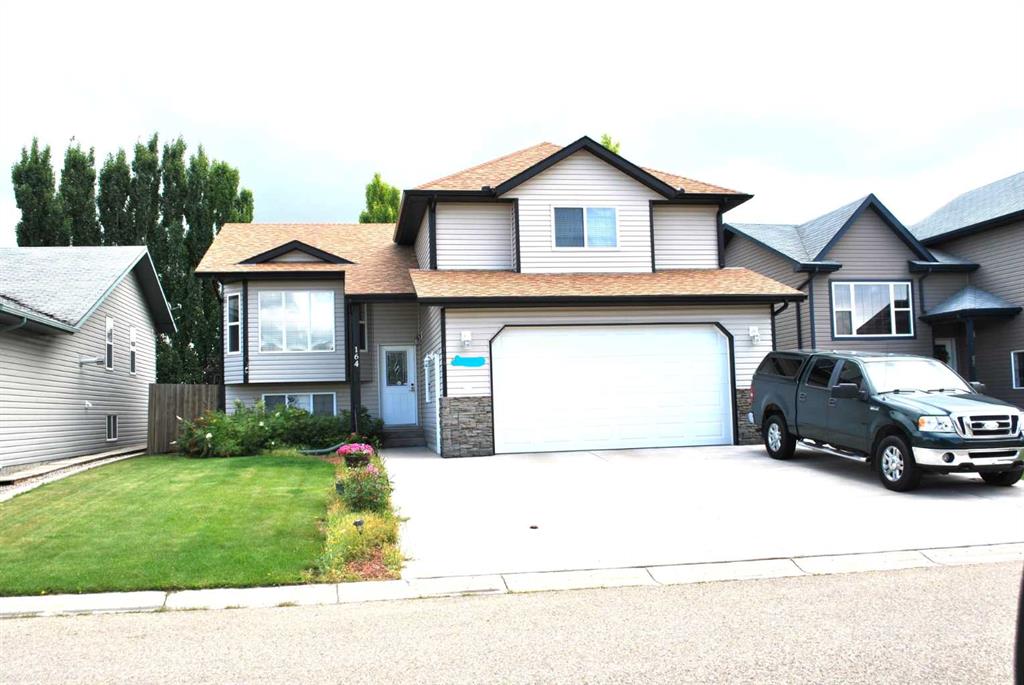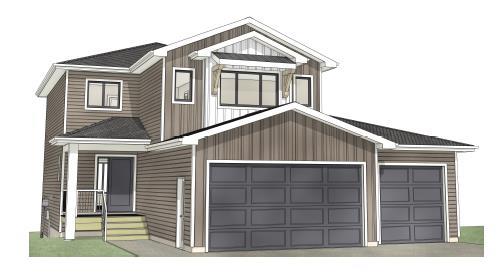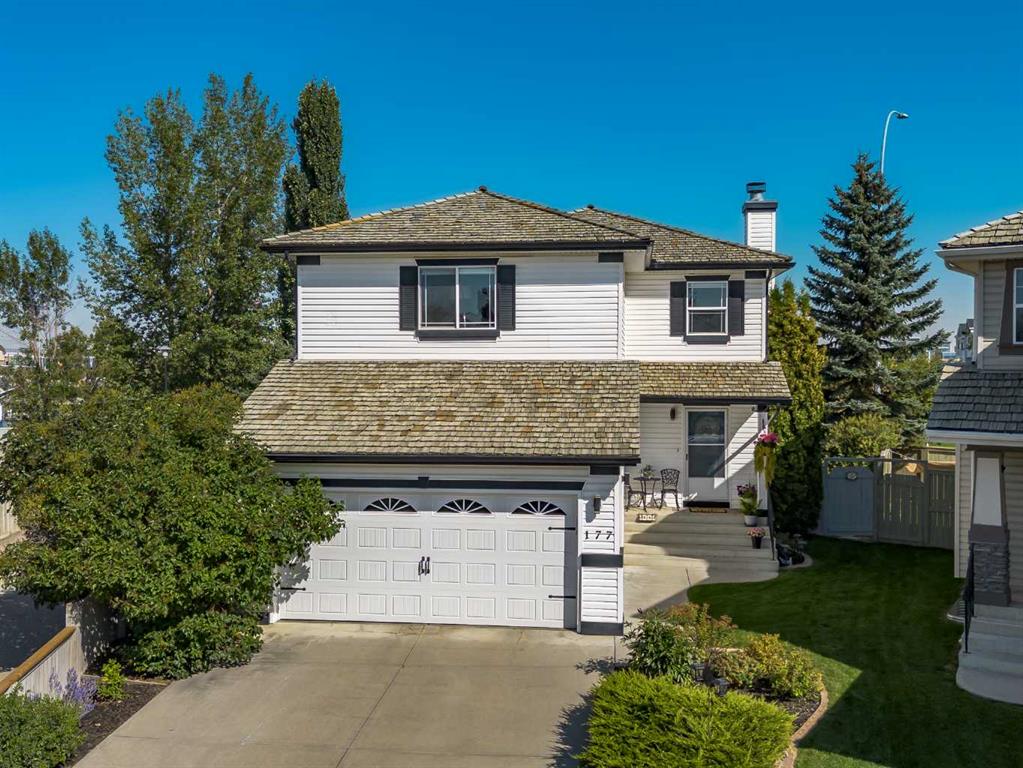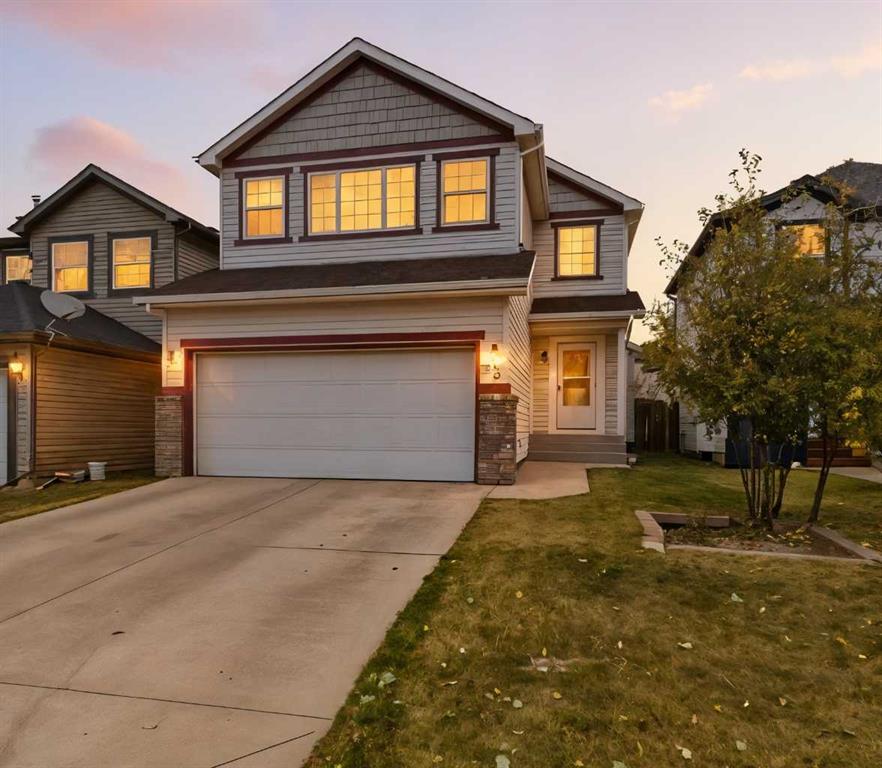177 Douglas Glen Manor SE, Calgary || $659,000
Welcome to your dream home in the heart of Douglas Glen! Perfectly tucked away on one of the Douglas Glen neighbourhood’s most coveted cul-de-sacs, this beautifully appointed property offers the ideal blend of comfort, style, and convenience. While ideally situated near major roadways for effortless commuting, the home offers remarkable tranquility inside. Just steps from the Bow River pathway system, playgrounds, Quarry Park shops, and minutes from both public and Catholic schools, this location truly has it all. With quick access to Deerfoot, Glenmore, and Stoney Trail, and conveniently located close to Calgary Public TRANSIT - commuting anywhere in the city is a breeze! The spacious front entry welcomes you into a bright main floor featuring ceramic tile and gleaming hardwood floors that flow seamlessly throughout. Beyond the aesthetics, this home with over 2500 sq ft of total living space has been thoughtfully upgraded. The open-concept design connects the kitchen and living room with ease, creating a perfect setting for everyday living and entertaining. The fully updated chef’s kitchen showcases Merit cabinetry, stunning Cambria quartz countertops, a massive island with barstool seating, and a convenient walk-in pantry. Stainless steel Samsung appliances-including a French Door refrigerator, dishwasher (2024), double oven gas range, and a private coffee station—add the perfect modern touch. The living room is filled with natural light from oversized windows, complemented by a cozy wood-burning fireplace that brings year-round comfort and timeless charm. The laundry room features a brand-new washer and dryer (2024), while a built-in Cyclovac Central Vacuum system provides extra convenience. Upstairs, newly installed carpet (2025) graces the staircase, leading to a spacious upper level with durable laminate flooring, three generous bedrooms, and a vaulted bonus room. The luxurious primary suite is a true retreat, with vaulted ceilings, space for a king-sized bed, a custom walk-in closet, and an updated spa-inspired ensuite with a stand-up shower. Two additional bedrooms offer versatility for family, guests, or a home office. The partially finished basement expands your living space with a large recreation room featuring a pool table and electric fireplace, while also leaving endless possibilities for future development. Step outside to enjoy a huge, private, beautifully landscaped backyard with NW exposure for great sunshine. A large deck, firepit, and stone patio make this the perfect spot for summer barbecues and evenings with family and friends. The wood shake roof is in excellent condition, professionally maintained and inspected (July 2025) to last 40 more yrs. Other benefits include a storage shed and underground sprinklers. This extraordinary home combines timeless elegance with modern updates in one of Calgary’s most desirable communities. Book your private showing today!
Listing Brokerage: eXp Realty










