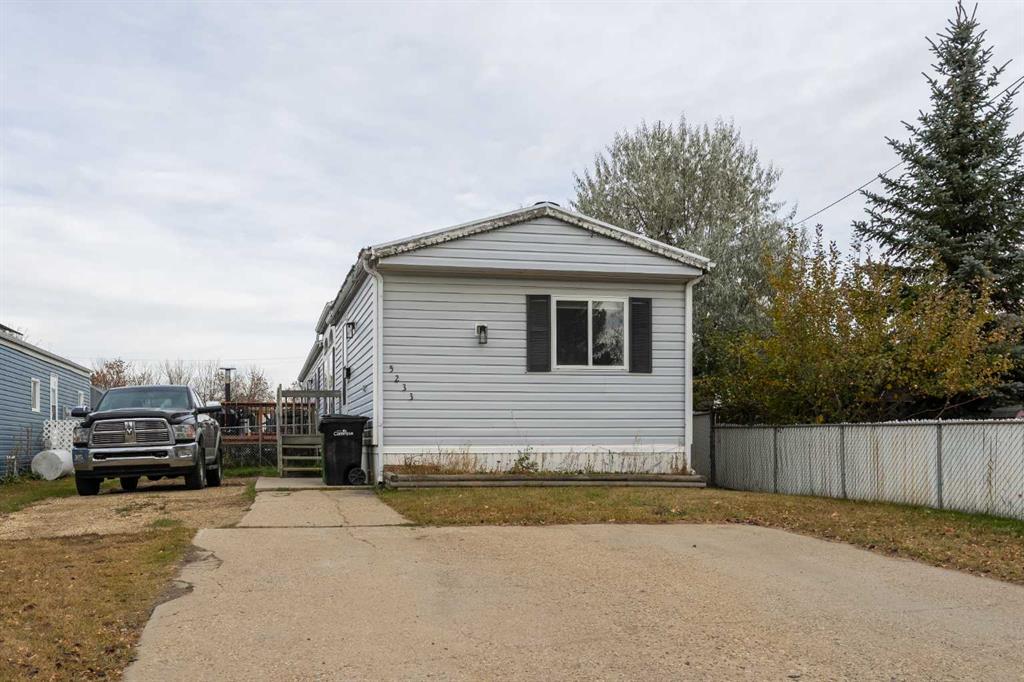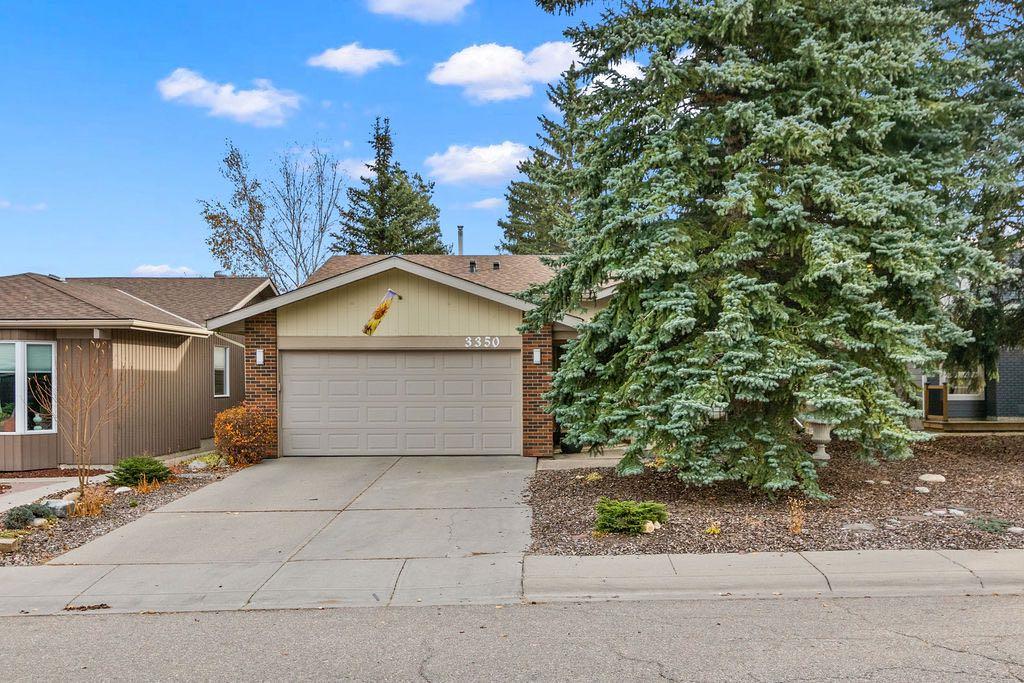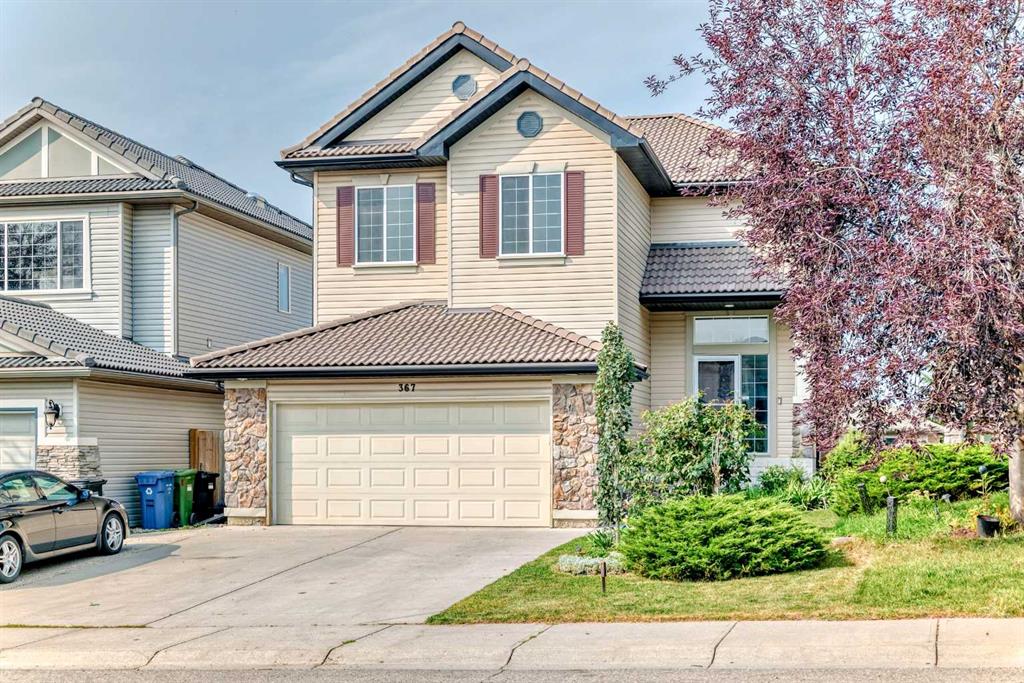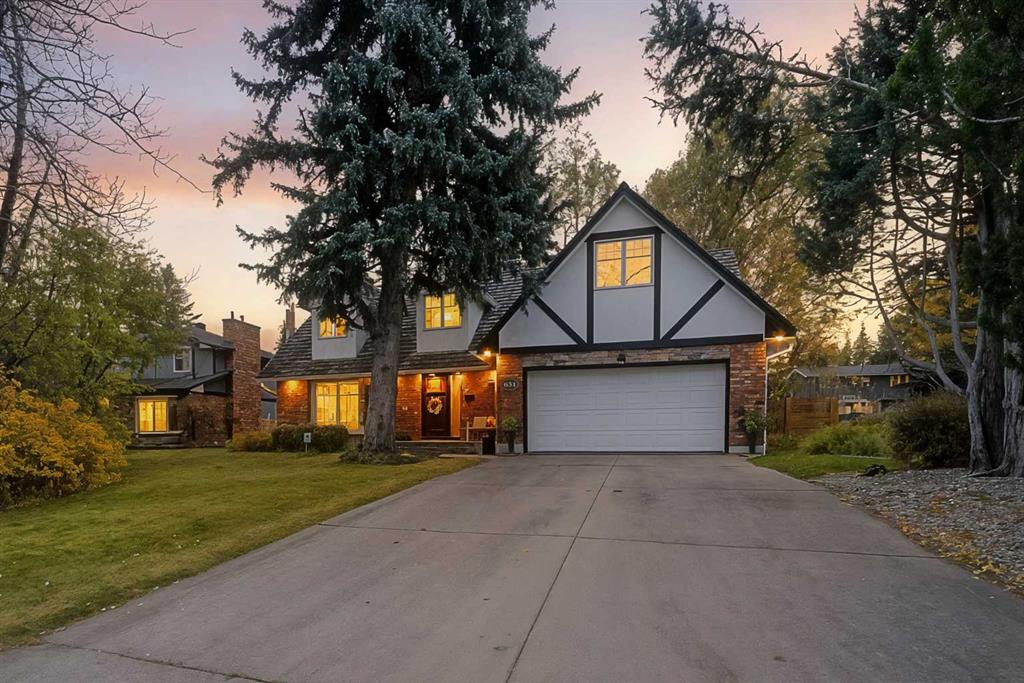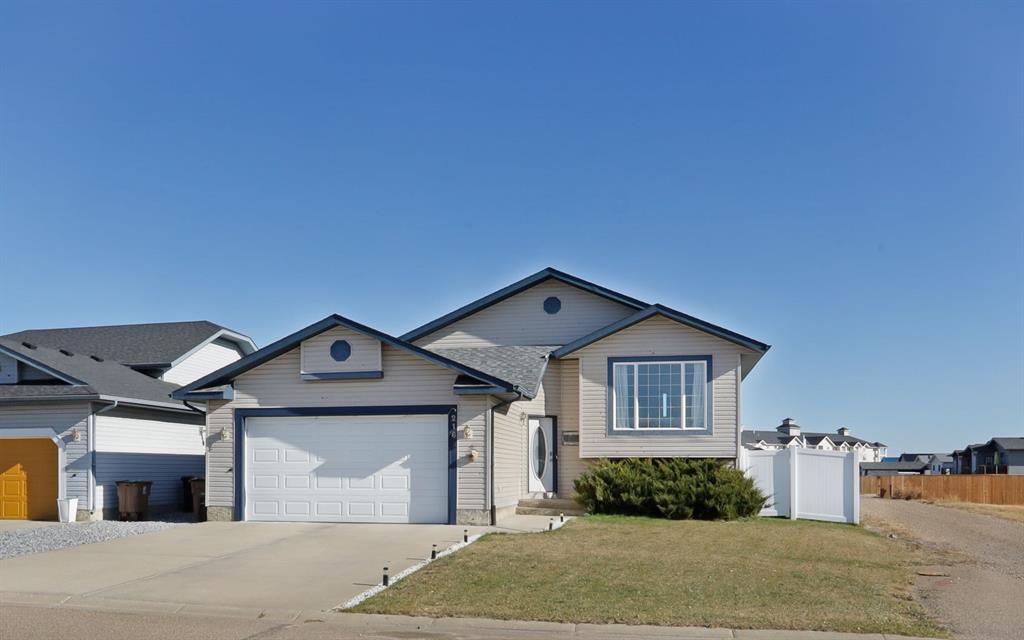3350 Oakwood Drive SW, Calgary || $739,999
Welcome to 3350 Oakwood Drive SW a beautifully maintained Engineer Built Home Bi Level offering over 2,500 sq. ft. of developed living space in the heart of one of Calgary’s most established and desirable communities. Designed with both function and comfort in mind, this home has been thoughtfully updated over the years while maintaining its timeless charm and craftsmanship. The main level showcases an inviting front living room filled with natural light from the large bay window, highlighting the solid hardwood floors that flow throughout the principal spaces. A cozy brick-surround gas fireplace anchors the living area, creating the perfect gathering spot for family and friends. The adjoining dining room easily accommodates larger dinner parties and connects seamlessly to the spacious kitchen a warm and practical space offering plenty of cabinetry, a built-in desk area, and an additional breakfast nook . Whether preparing everyday meals or baking with family, this kitchen’s layout and counter space make it both inviting and functional. Down the hall, you’ll find three bedrooms on the main level, including the bright primary suite with large windows and its own private 4-piece ensuite. 2 additional bedrooms share a full main bath and provide ample space for children, guests. One of the home’s standout features is the custom-built office with extensive cabinetry and workspace, ideal for remote work, hobbies, or organization. The fully developed basement adds another level of versatility and comfort, featuring two additional bedrooms, a third full bathroom, and a spacious recreation area complete with a second brick gas fireplace. A charming wet bar area and generous storage make this level perfect for entertaining or extended family living. The large laundry room includes cabinetry and counter space, adding both practicality and convenience to the lower level. Step outside to the private backyard oasis, where mature trees create a peaceful, shaded retreat. The tiered deck offers multiple areas for outdoor dining, barbecues, and relaxation. A storage shed, low-maintenance landscaping, and thoughtful garden beds complete this tranquil space. At the front, the double oversized attached garage provides ample room for vehicles and additional storage, while the extra-wide driveway ensures easy parking for guests.Located on a quiet street surrounded by mature trees, this property is just steps from Louis Riel School, home to the sought-after Science and GATE programs, and within easy reach of the Glenmore Reservoir’s pathways and parks, South Glenmore Park, and Oakridge Community Centre. Shopping, transit, and major routes such as Southland Drive and 90th Avenue SW are nearby, offering convenience without compromise. With its combination of exceptional construction, functional updates, and a prime location in a family-friendly neighbourhood. Don’t miss your chance to see it today. You won’t be disappointed.
Listing Brokerage: RE/MAX Landan Real Estate










