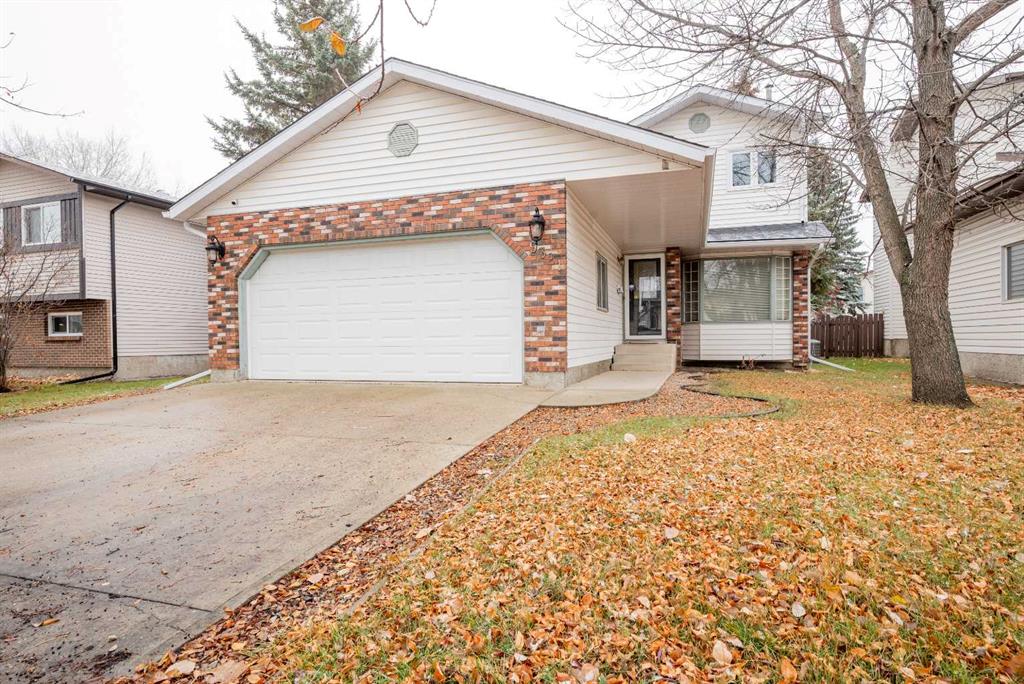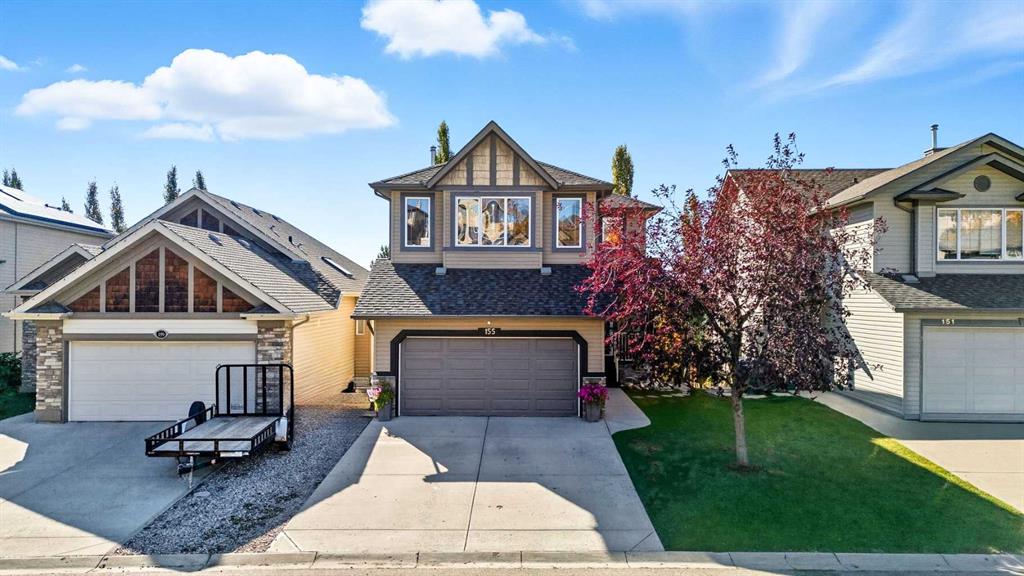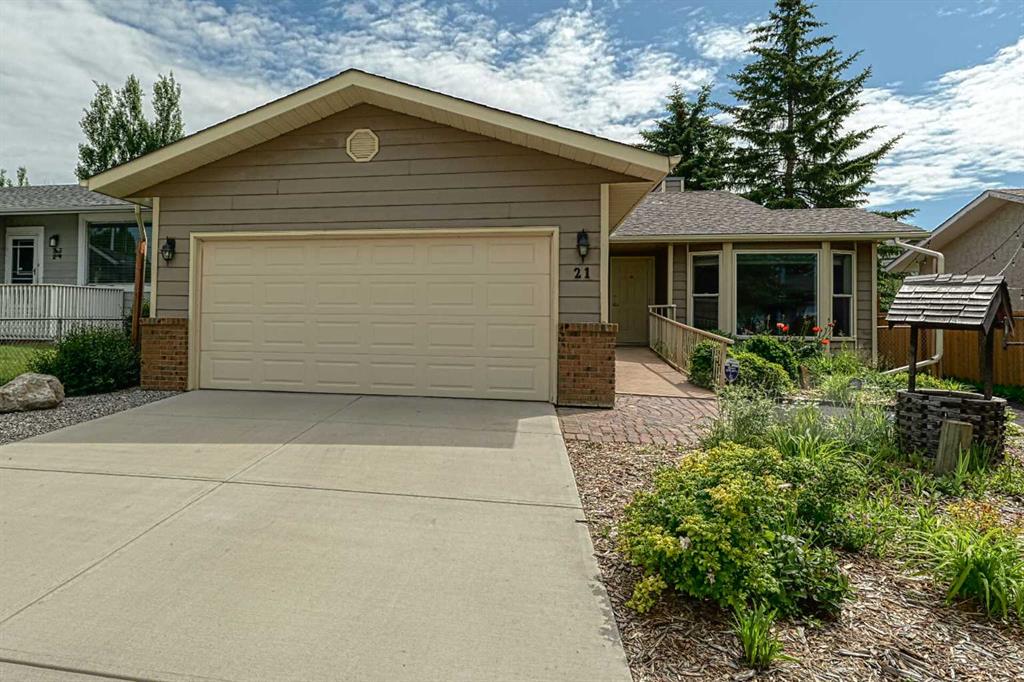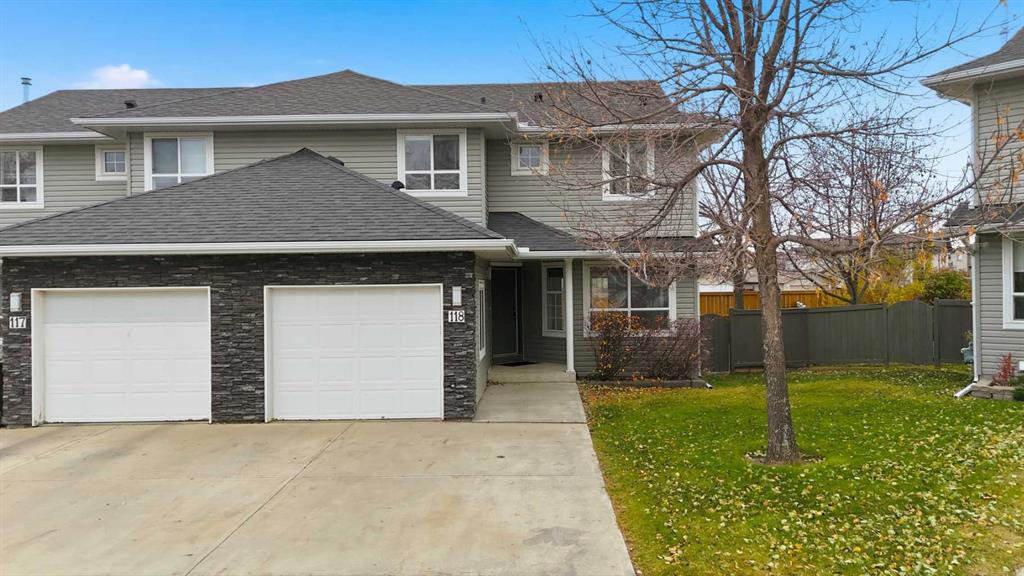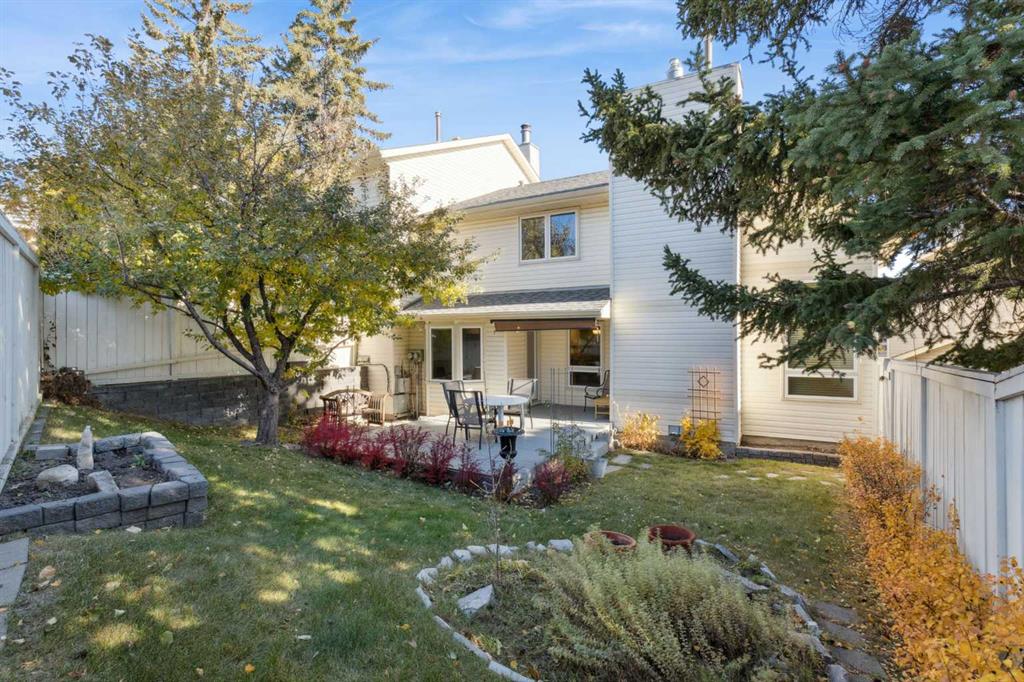155 Sunset Close , Cochrane || $670,000
Welcome to 155 Sunset Close — a beautifully maintained four-bedroom, three-and-a-half-bathroom family home with a spacious double-attached garage, perfectly tucked away on a quiet, family-friendly street in the sought-after community of Sunset.
Located in the desirable lower part of Sunset, this home offers the best of both worlds — a peaceful setting with less traffic and quick, convenient access in and out of the community. Step outside your door and you’ll find yourself surrounded by scenic parks, walking paths, and biking trails — the perfect backdrop for an active family lifestyle.
Parents will love the convenience of being within the school districts of Ranch View Elementary and St. Timothy Catholic High School, making day-to-day routines simple and stress-free.
Inside, this home shines with abundant natural light streaming through large south-facing windows, creating a warm and inviting atmosphere from the moment you step inside. The main living area features an open layout anchored by a cozy gas fireplace — ideal for family gatherings, entertaining friends, or simply relaxing at home.
Downstairs, the fully developed walkout basement is a true highlight — complete with a projector screen and system included in the sale! Whether you’re hosting movie nights, cheering on your favorite team, or creating the ultimate family hangout, this space delivers fun and function in equal measure.
Outside, the private backyard retreat features mature trees and a full privacy wall, offering shade, seclusion, and a peaceful place to unwind. With plenty of room for kids to play or pets to roam, it’s a space that grows with your family. The mature yards in this part of Sunset provide a rare sense of privacy — and with no HOA fees, you can enjoy the benefits of this beautiful community without the added costs.
With its ideal location, bright and airy design, family-focused layout, and incredible entertaining spaces, 155 Sunset Close isn’t just a house — it’s a place you’ll be proud to call home.
Listing Brokerage: Real Broker










