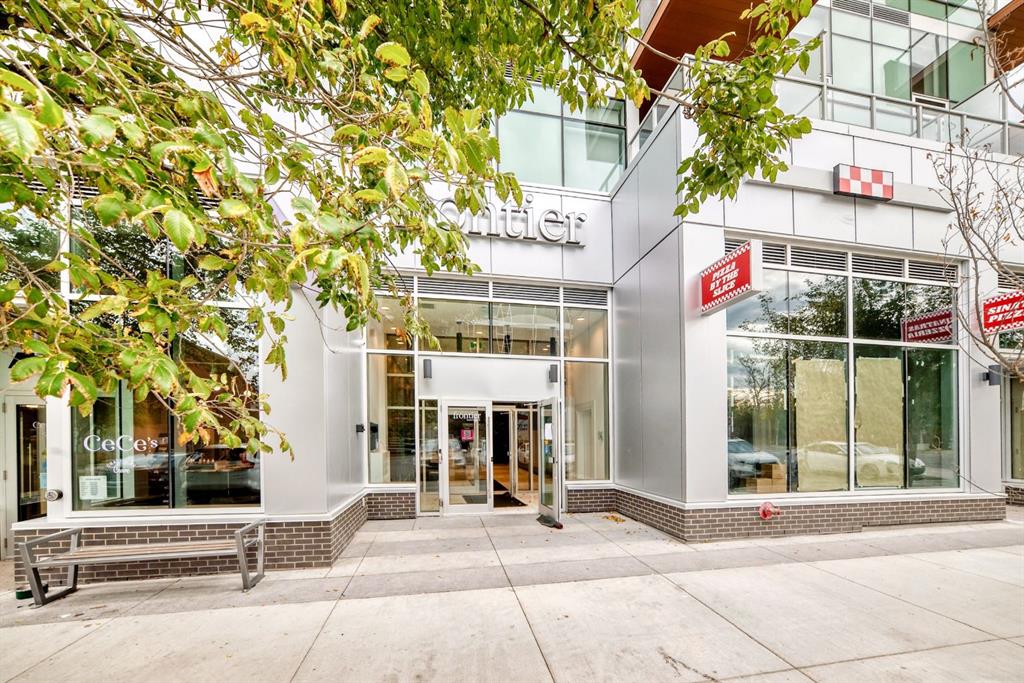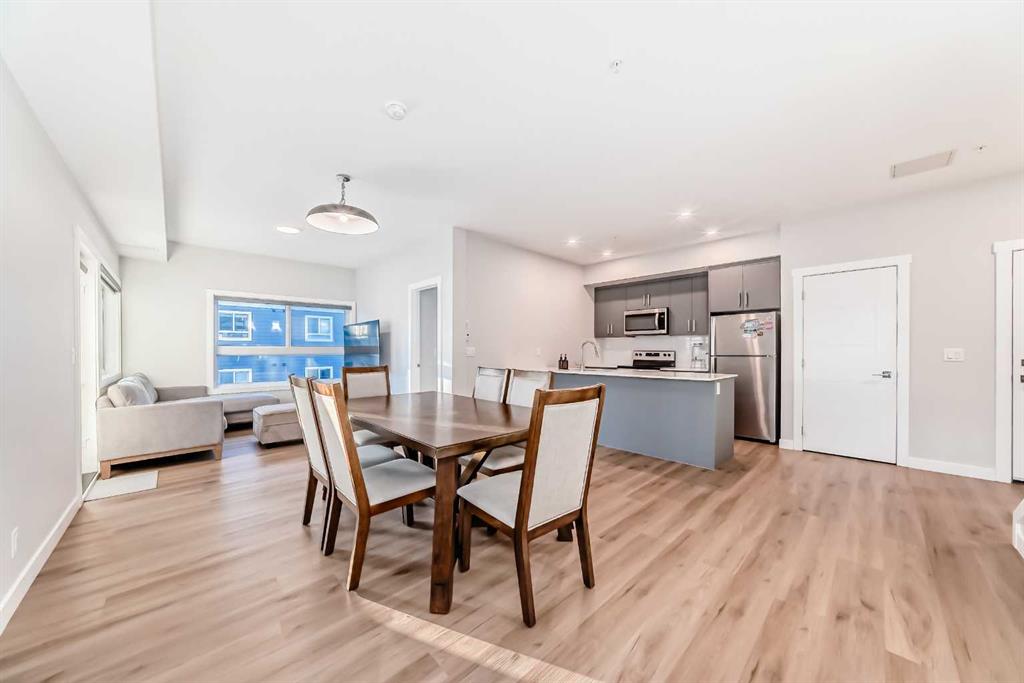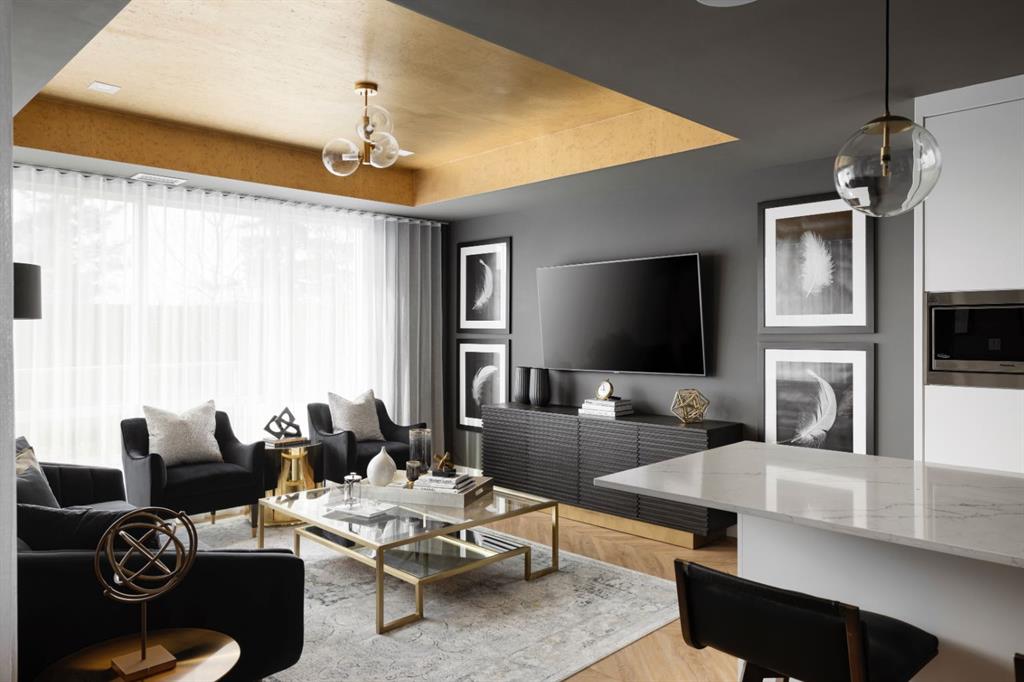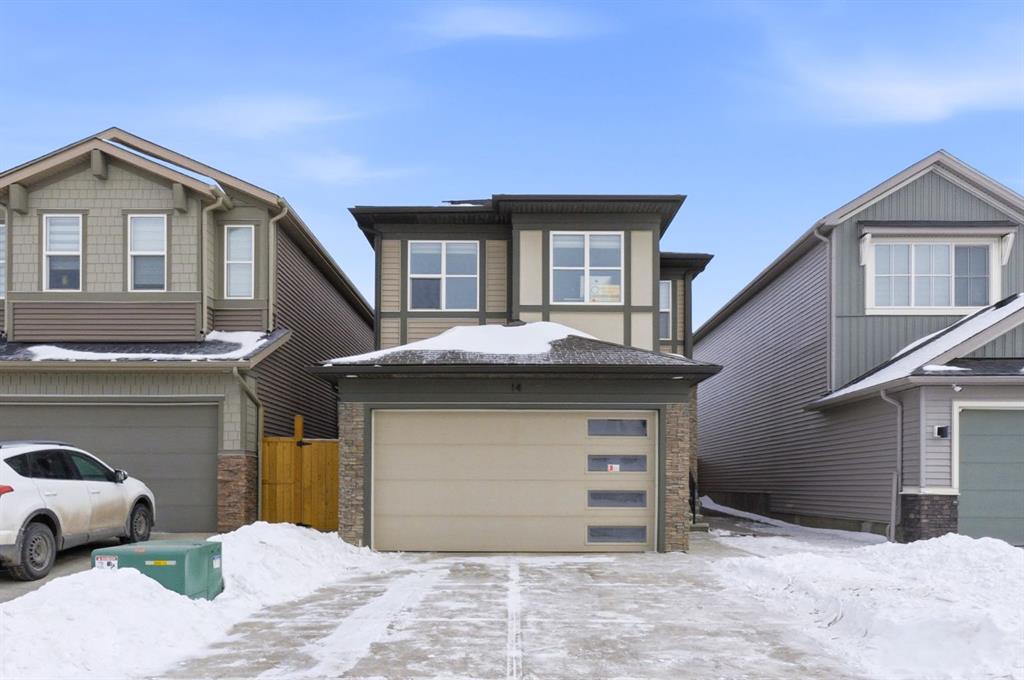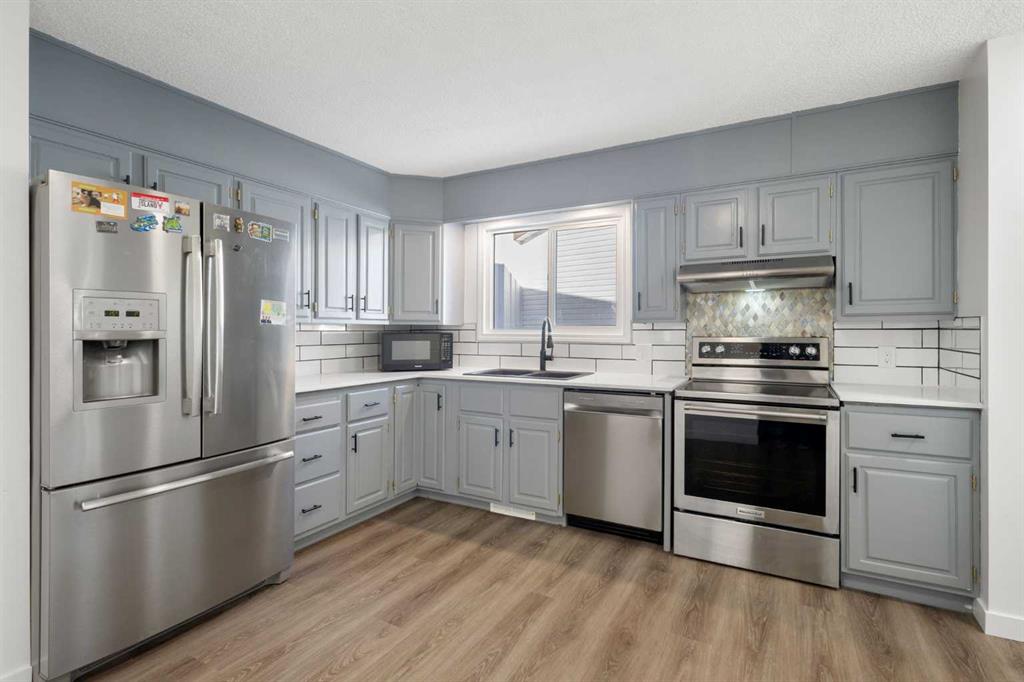95 Beddington Way NE, Calgary || $608,000
Welcome to this partially renovated and spacious 4-level split home in the highly desirable community of Beddington Heights! Offering over 2,000 sq.ft. of developed living space, 5 bedrooms, and 3 full bathrooms, this move-in-ready property features an excellent layout perfect for families, multi-generational living, or investment potential.---The home has been extensively updated throughout, including brand-new LVP flooring, fresh interior paint, new quartz countertops in the kitchen, and new countertops in all bathrooms, giving the entire home a modern and cohesive feel. The bright kitchen showcases updated cabinetry hardware, a newer sink, and recently updated appliances.---Upstairs you’ll find three generously sized bedrooms, including a spacious primary bedroom with a private 4-piece ensuite. The lower level features a large family room with a cozy wood-burning fireplace and wet bar—ideal for entertaining—while the fully finished basement adds two additional bedrooms, laundry, and ample storage space.---Additional upgrades over the past couple of years include new vinyl siding, a new hot water tank, all vinyl windows, and newer appliances, making this home truly turn-key.---Step outside to enjoy the private backyard with a side deck and lush green space.---Located in the heart of Beddington Heights, this home is within walking distance to parks, shopping, restaurants, and public transit, with quick access to Deerfoot Trail and Stoney Trail, and just minutes to Nose Hill Park. Families will appreciate access to excellent public schools nearby, including Beddington Heights School (K–6), Sir John A. Macdonald School (7–9), and John G. Diefenbaker High School (10–12, IB Program).---This is a rare opportunity to own a beautifully renovated home with generous living space in a mature and convenient neighborhood—book your showing today!
Listing Brokerage: Homecare Realty Ltd.










