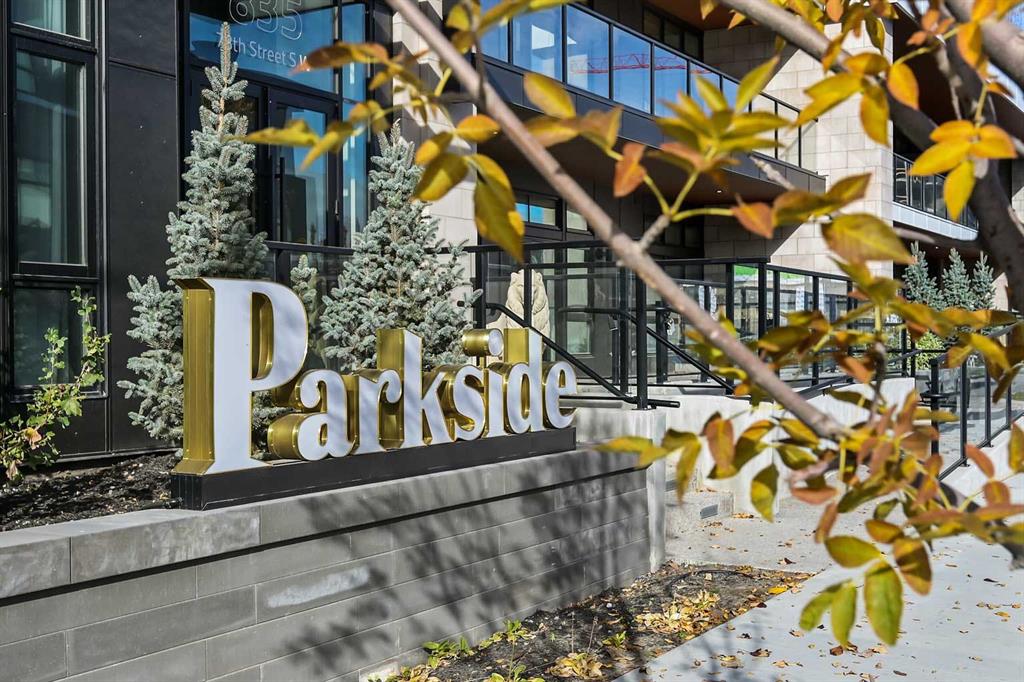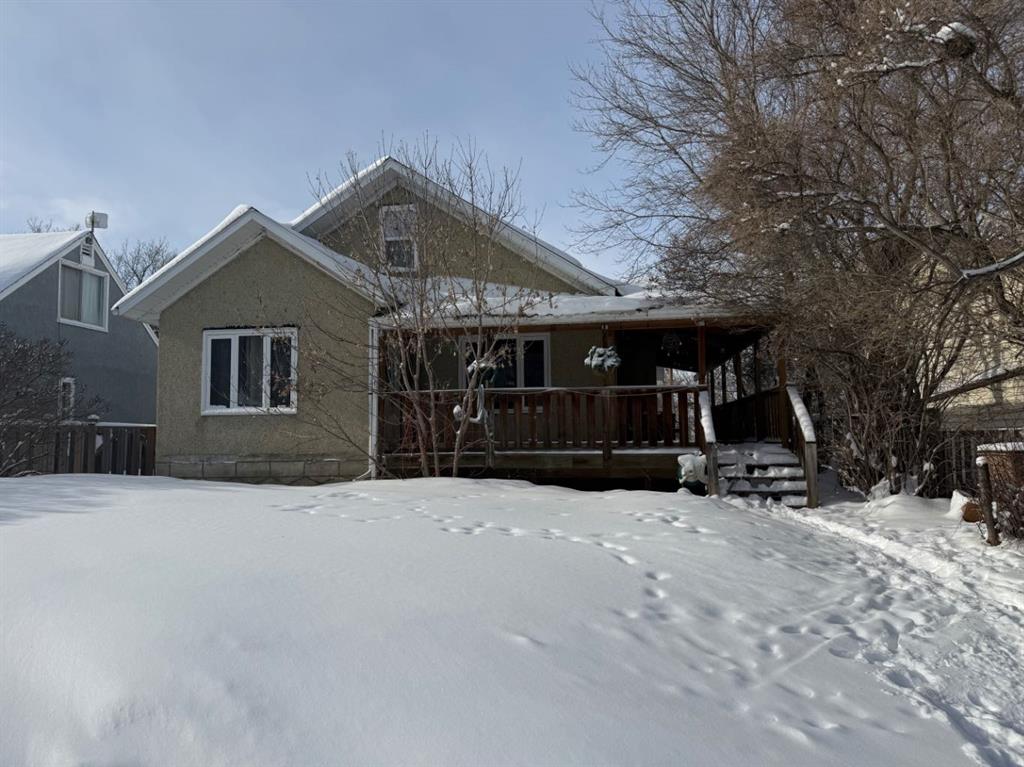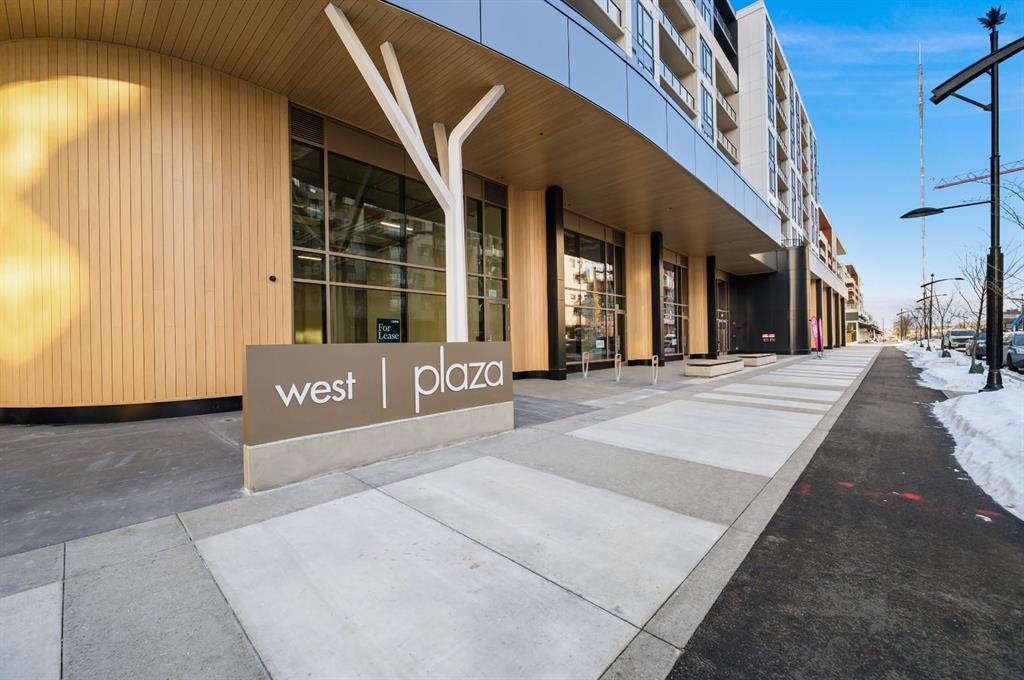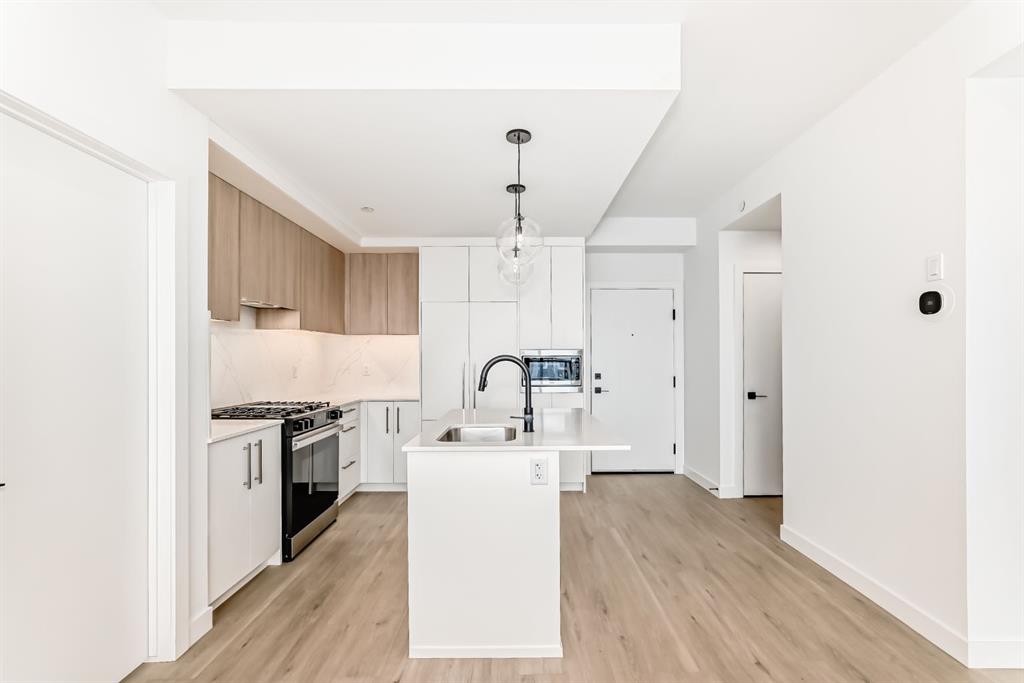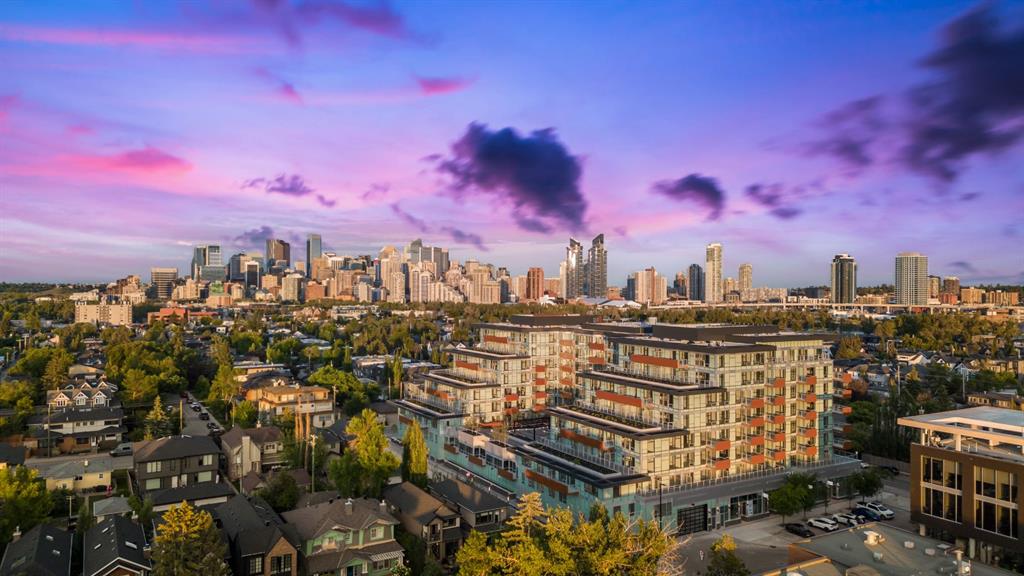206, 835 78 Street SW, Calgary || $1,075,900
Welcome to an extraordinary living experience at Parkside in Calgary’s vibrant West District. This meticulously crafted luxury condo blends elegance, comfort, and style, offering 2 spacious bedrooms and 2.5 beautifully designed bathrooms. Located at Parkside, this residence is perfect for the most discerning buyers. Built by TRUMAN, the three-storey concrete building defines upscale living and is complemented by premium amenities that elevate everyday life. From the moment you enter, the exceptional craftsmanship and attention to detail are evident. Custom cabinetry, stunning Chevron flooring, and a curated lighting package create a sophisticated and inviting atmosphere. Expansive floor-to-ceiling windows flood the space with natural light, providing sweeping views of the surrounding neighborhood. The living room, complete with a built-in fireplace, offers a warm and elegant setting for both intimate gatherings and relaxed evenings at home. At the heart of the home is the chef’s kitchen, where luxury meets practicality. Full-height custom cabinetry and a gas cooktop blend style and functionality, while a striking quartz island with an elegant range hood serves as the centerpiece. Thoughtful touches, like a panelled fridge, under-cabinet lighting, and opulent quartz countertops—including a spacious double waterfall island—enhance the space and transform everyday cooking into a gourmet experience. The owner’s suite serves as a personal retreat, offering a sanctuary to unwind. The ensuite bathroom, designed for relaxation, rivals the finest spas. A luxurious tiled shower, freestanding soaker tub, and dual vanity sinks create a serene environment that turns your daily routine into an indulgent escape. Designed with a sense of community in mind, the building’s common areas foster connection and engagement. Residents enjoy access to a rooftop event patio, an owner’s lounge with an entertainment kitchen, and a fully equipped on-site gym, all with breathtaking views of West District’s Central Park. These spaces are perfect for relaxation, fitness, and socializing, providing the ideal balance of privacy and community. Nestled in Calgary’s newest southwest community, this condo offers a boutique living experience that combines the best of luxury with the excitement and convenience of West District. With its exceptional design, exclusive amenities, this residence is more than just a home—it represents a lifestyle choice for those who demand the very best.
Listing Brokerage: RE/MAX First










