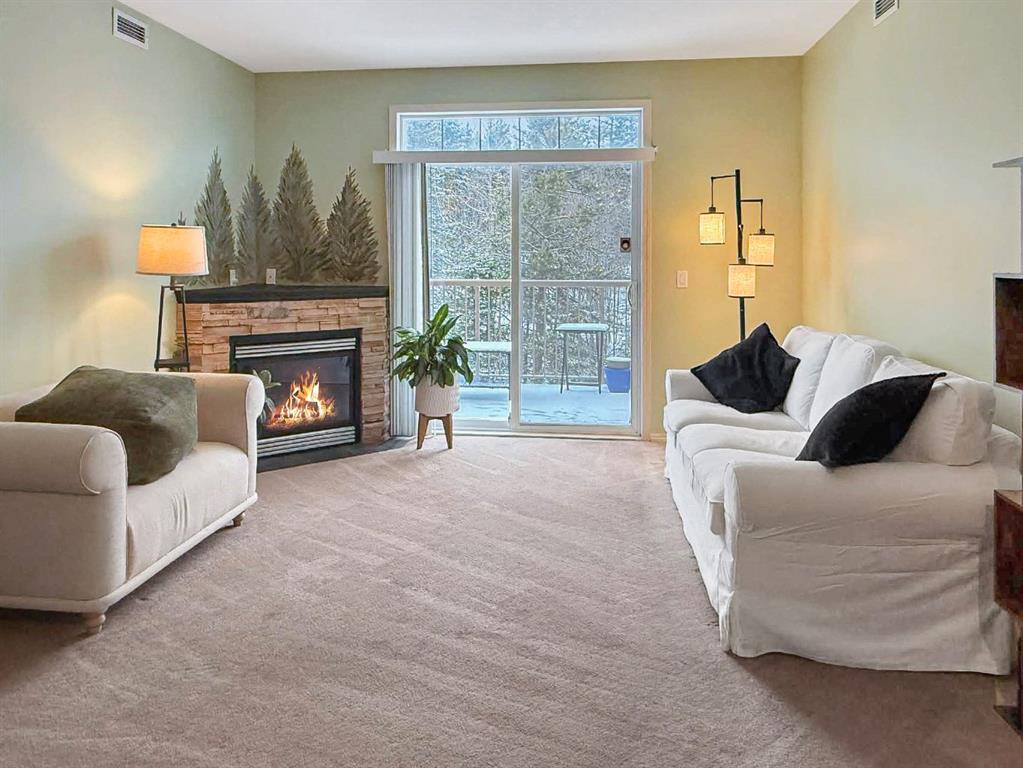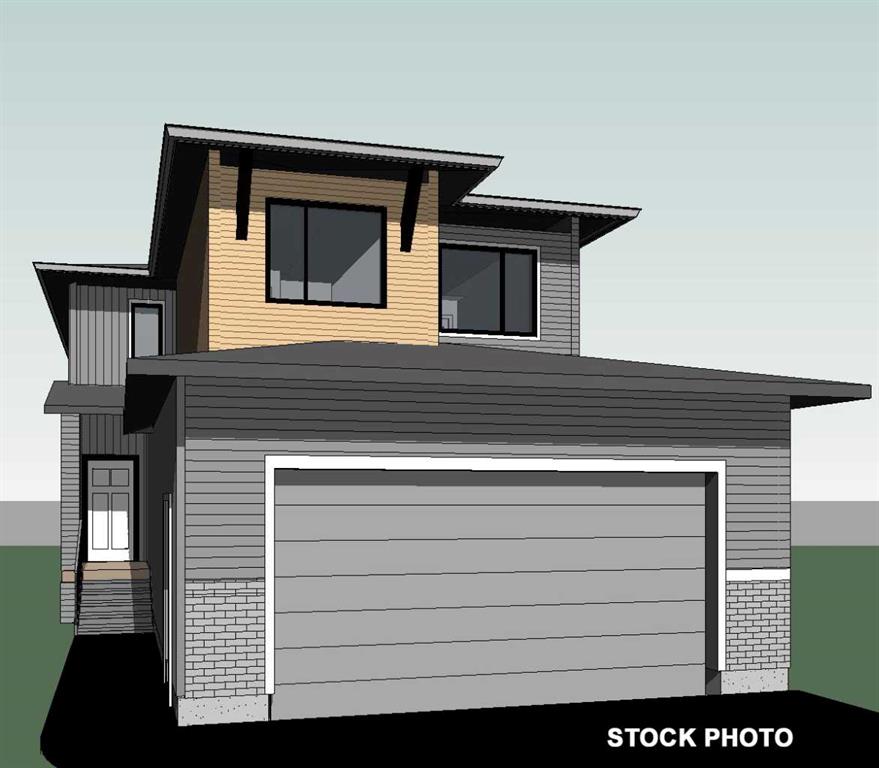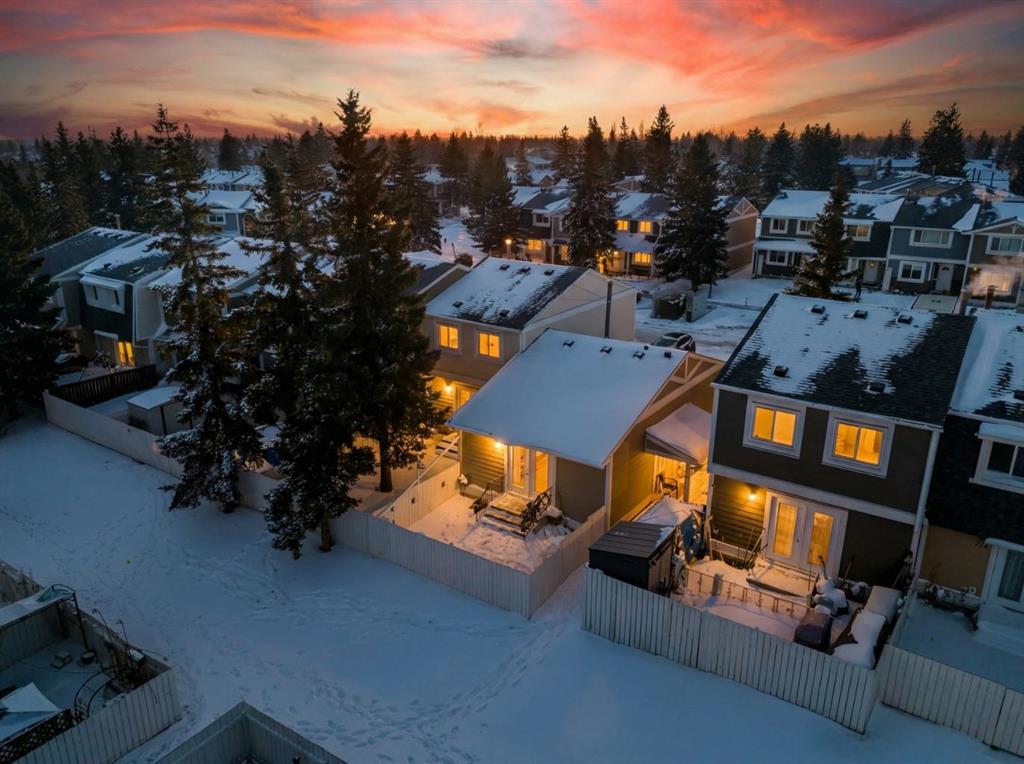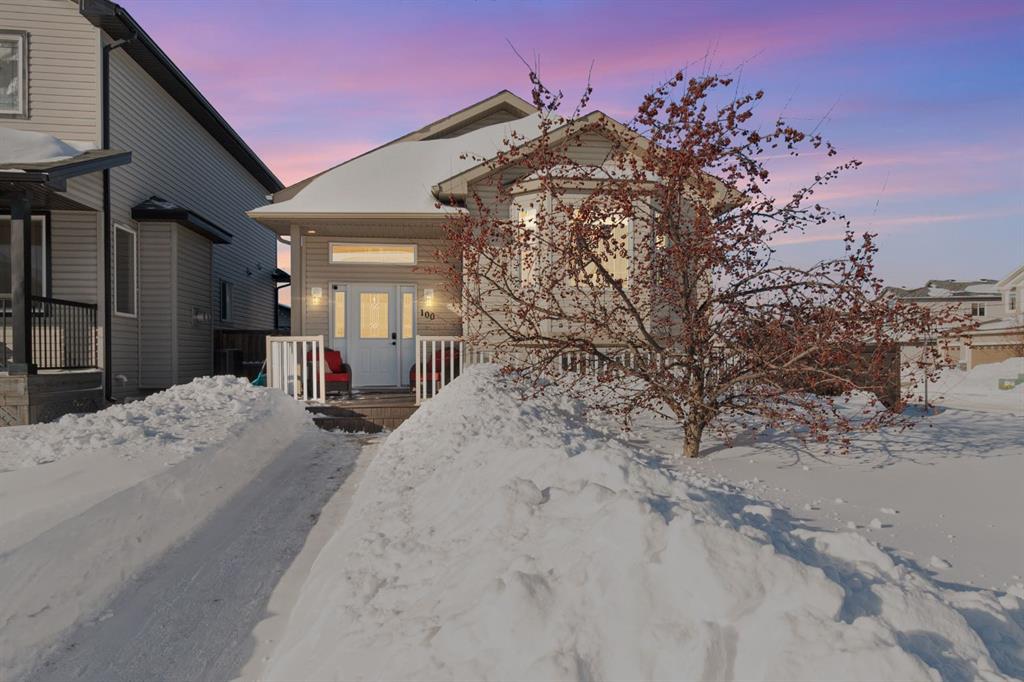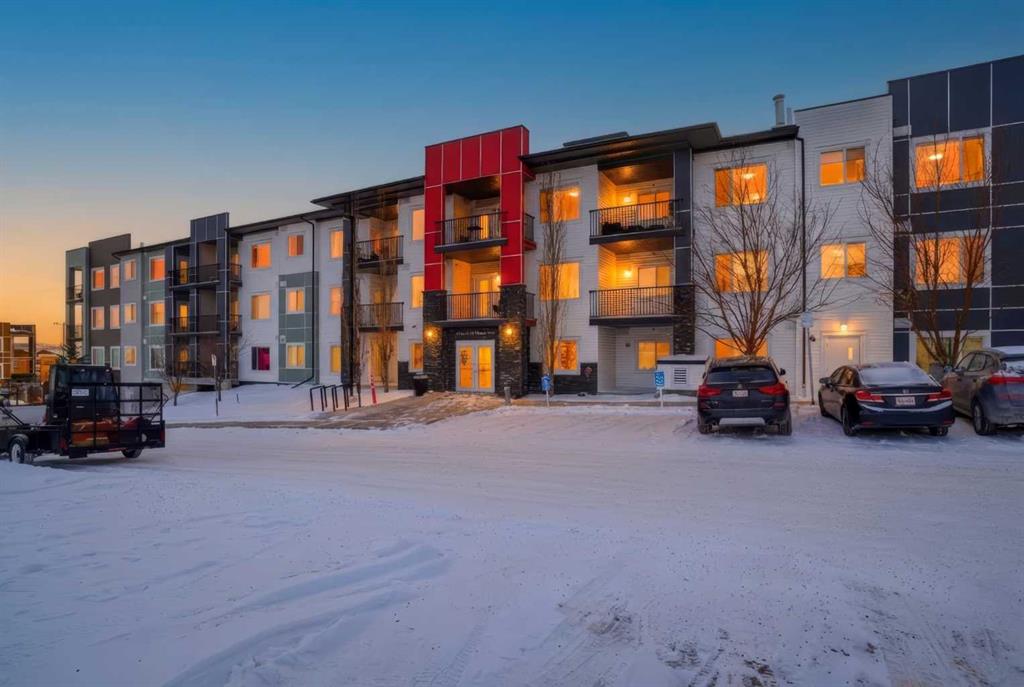338 Georgian Villas NE, Calgary || $299,900
Welcome to 338 Georgian Villas, an adorable three-bedroom bi-level, that offers more than 1400 square feet of developed living space! This turnkey property is the perfect live-in or rent-out investment as it is beautifully updated, is in a well-managed complex with low condo fees and is located next to a plethora of amenities, parks, schools and the LRT station. This desirable residence is an end unit, which means it has no neighbours on one side! If you are an empty nester or are looking to downsize, this property offers ‘one level’ living. For a first-time buyer or those with growing families you will love the three spacious bedrooms, two full bathrooms and two separate living areas offered in this configuration! Plus, you do not have to compromise on your wish list as this residence has a fully fenced backyard, a gorgeous, developed basement, and two parking stalls with plug ins right at your front step! From the moment you enter, you will be impressed by the plethora of natural light and airy ambiance offered on the main. The care and pride of ownership is evident throughout the space. Walk through to the kitchen, which is timeless in design, featuring granite countertops, professional appliances, ample cabinet space, and an informal island perfect for cooking or entertaining! The kitchen, dining, and family room are open concept creating an unforgettable ambiance for friends and family! The main is completed by two generous bedrooms, both with spacious closets, and a beautiful four-piece bath with an extended granite vanity for your storage needs. Descend to your lower level which does not feel like a basement at all with its impressive ceiling height! You will love your expansive, open concept recreational room – perfect as a family room, gym, or games room. This level features a third bedroom that is remarkable in size – (illegal due to non-conforming window size) and guests have a private three-piece bath offered here too! The lower is completed with additional storage and laundry. Back upstairs, you can dream of summer nights with your loved ones in your private outdoor retreat. It is rare to find a townhome with a private fenced area, and this is perfect for those of you with furry friends or little ones (yes, this complex is pet friendly with board approval too). Just steps from your front door are your two private parking stalls and the area offers plenty of visitor parking for guests. This complex has had extensive updates in recent years – meaning a lot of the big-ticket items are done! The complex has newer Hardie board siding, roof, insulation, eavestroughs, and fences. This home is conveniently located near shopping and public transportation, with easy access to Stoney Trail. Four schools are within 400 meters, including CBE K-5, K-6, Junior High, and CCSB K-9, along with a community center. This townhome offers exceptional value and is perfect for those looking to right-size!
Listing Brokerage: Real Estate Professionals Inc.










