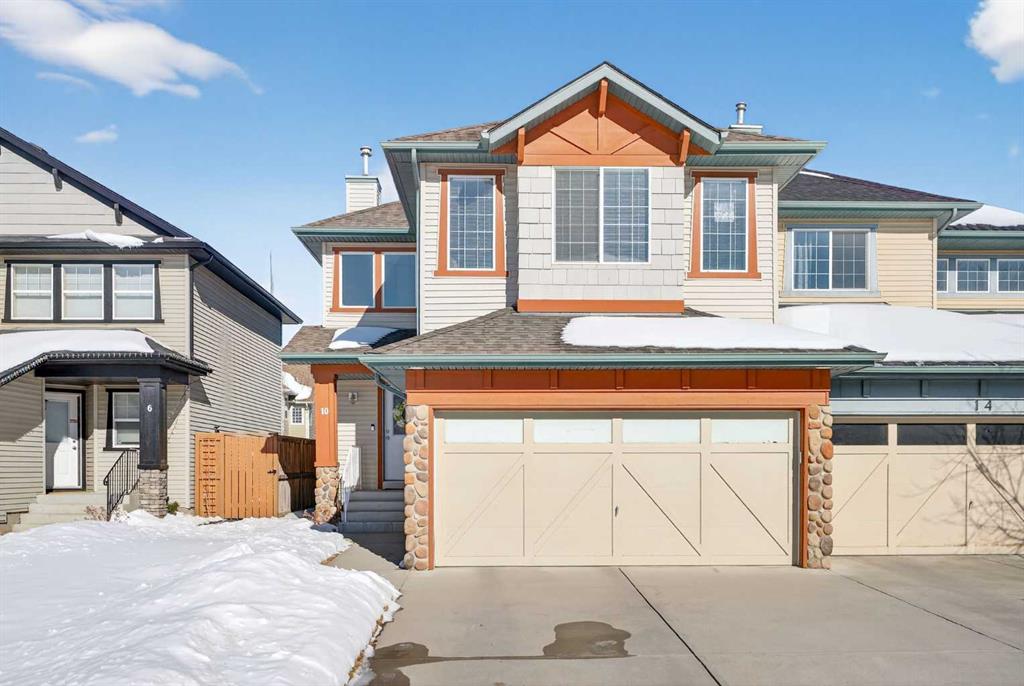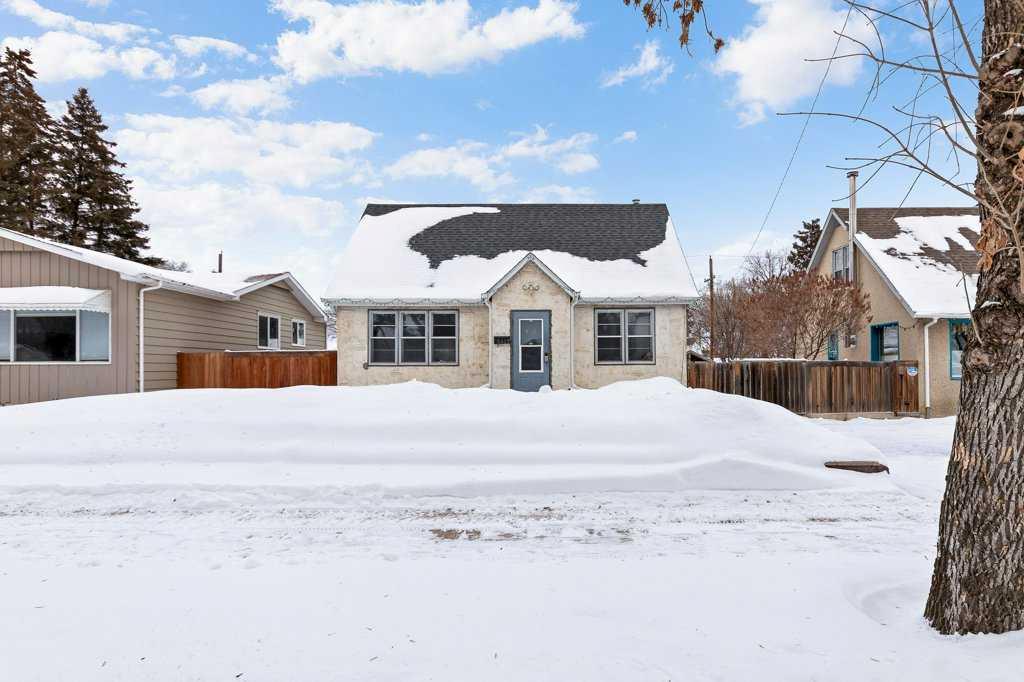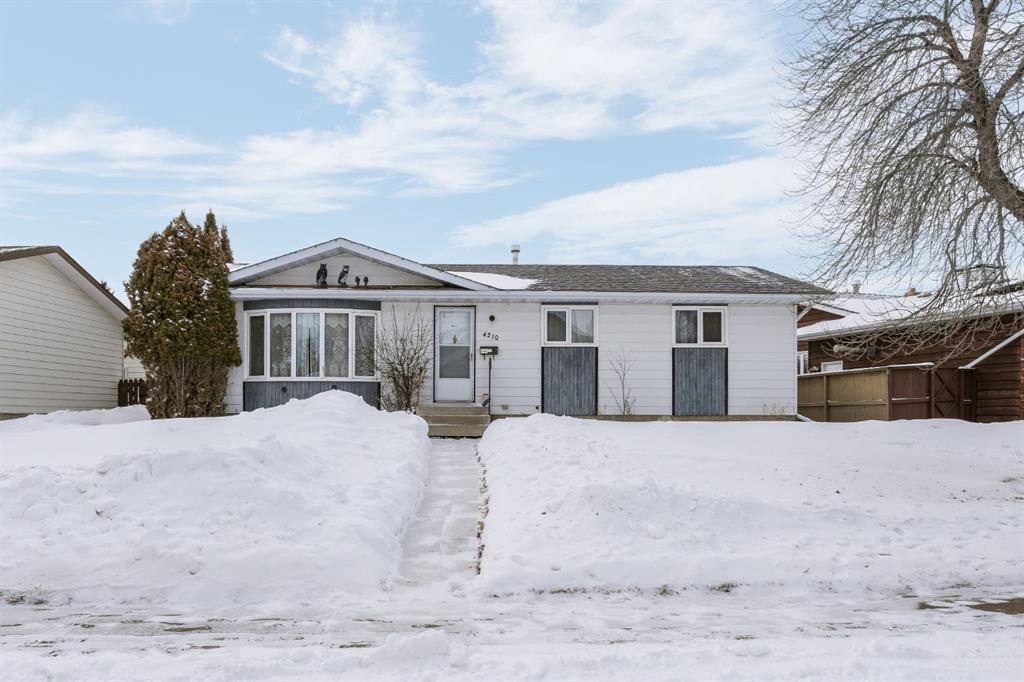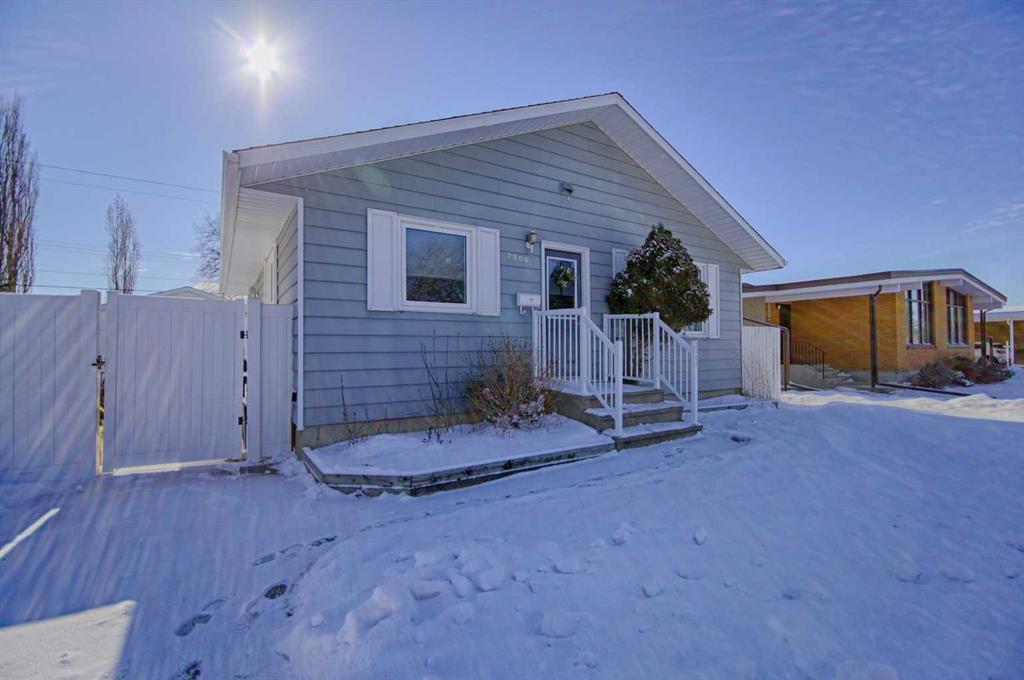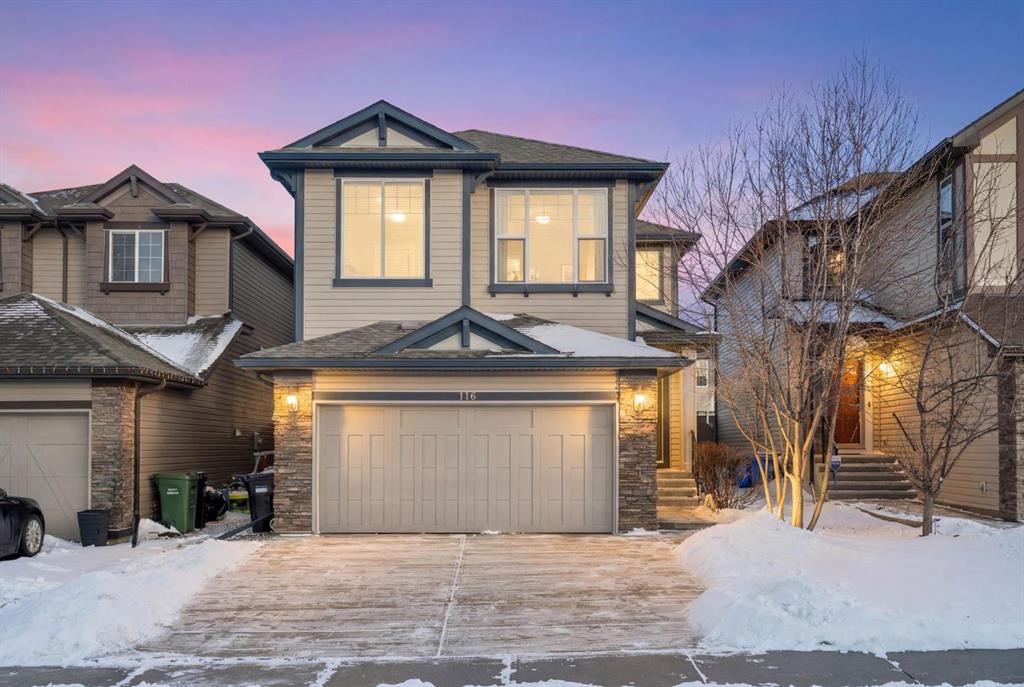10 Cougar Ridge Bay SW, Calgary || $647,900
Beautifully maintained by the ORIGINAL HOMEOWNER, this semi-detached 2-storey with DOUBLE ATTACHED GARAGE offers OVER 1,600 SQ FT. above grade with NO CONDO FEES and exceptional value in COUGAR RIDGE. Lovingly cared for since new, this home has been pet-free and smoke-free throughout.
The bright, OPEN CONCEPT main floor is filled with natural light from expansive windows, creating an airy and inviting atmosphere throughout. The kitchen anchors the space with its generous layout and seamless flow into the dining and living areas, making it ideal for both everyday living and entertaining. The light, neutral palette enhances the sense of space and warmth, allowing you to simply move in and enjoy.
Upstairs, the OVERSIZED PRIMARY BEDROOM is thoughtfully positioned away from the secondary bedrooms for added privacy, with a versatile flex area in between that works beautifully as a home office, reading nook, bonus sitting space, or play area.
The UNDEVELOPED BASEMENT provides a blank canvas for future development, offering the opportunity to create additional living space tailored to your needs while adding long-term value.
Step outside to your private backyard and enjoy the added convenience of a GAS LINE ON BACK DECK, perfect for effortless summer barbecues and outdoor entertaining.
Located on a quiet street just one block from the Calgary French and International School and minutes to Stoney Trail, 85th Street, Bow Trail, and downtown transit, the convenience is exceptional. Cougar Ridge is known for its family-friendly atmosphere, top-rated schools, parks, walking paths, and quick access to Winsport, Aspen Landing, and the amenities of West 85th.
Whether you are buying your first home, moving up from a condo, or downsizing without sacrificing space, this is an exceptional opportunity to own in a well-established west Calgary neighbourhood where lifestyle and long-term value go hand in hand. Book your showing today.
Listing Brokerage: CIR Realty










