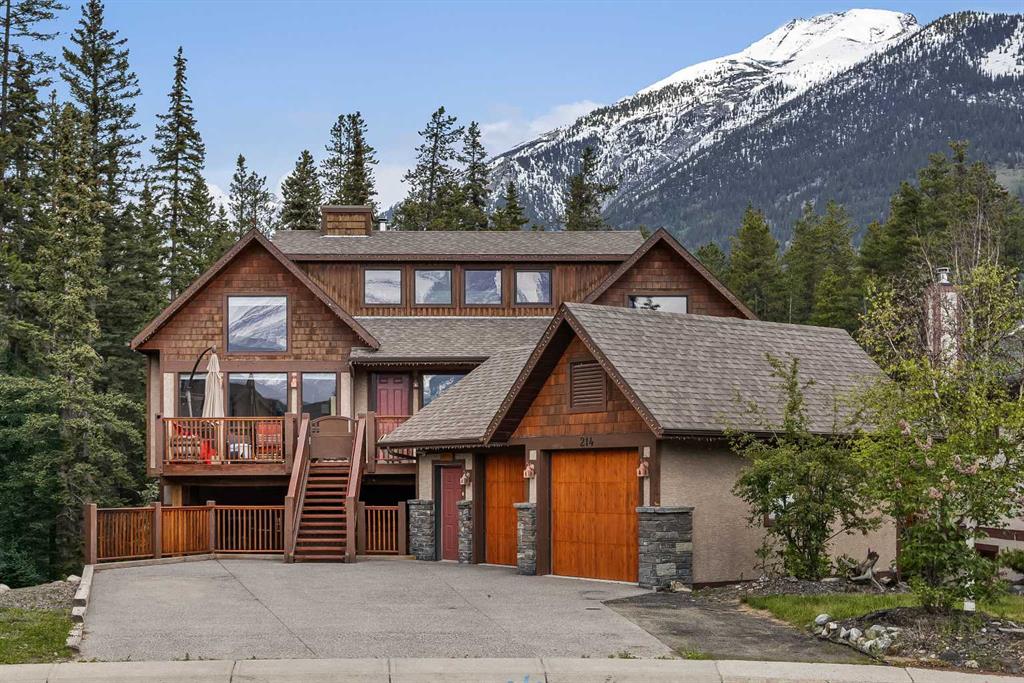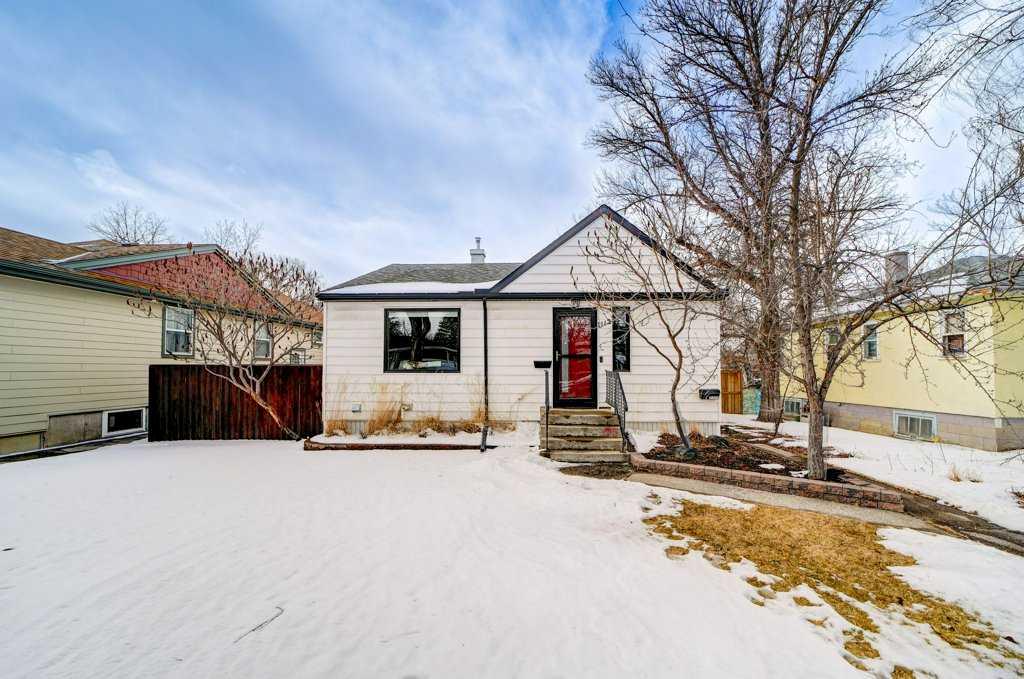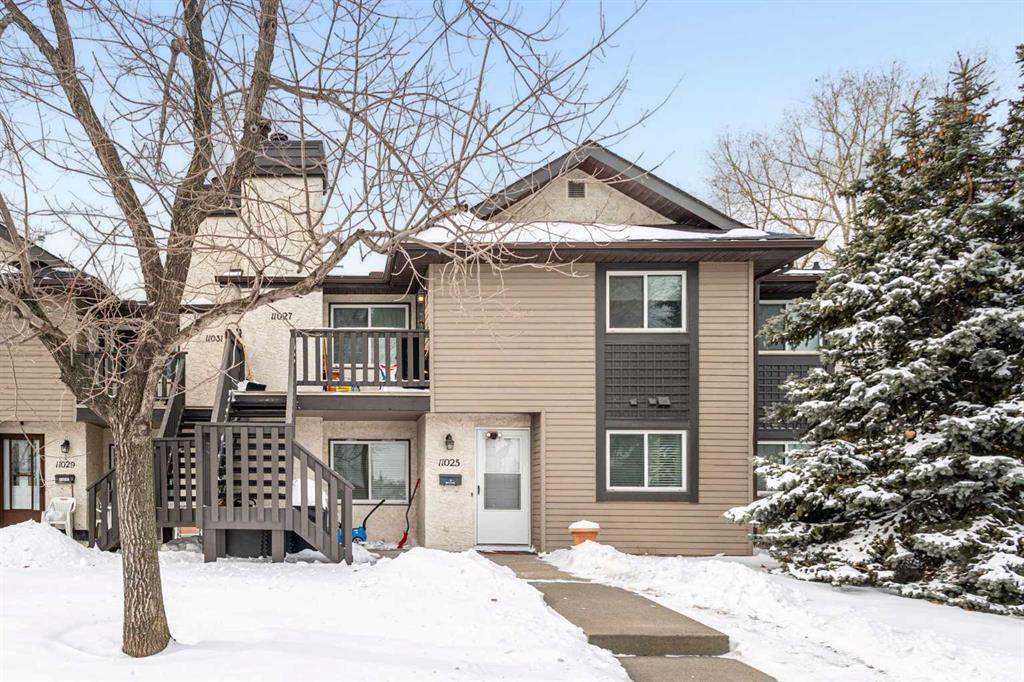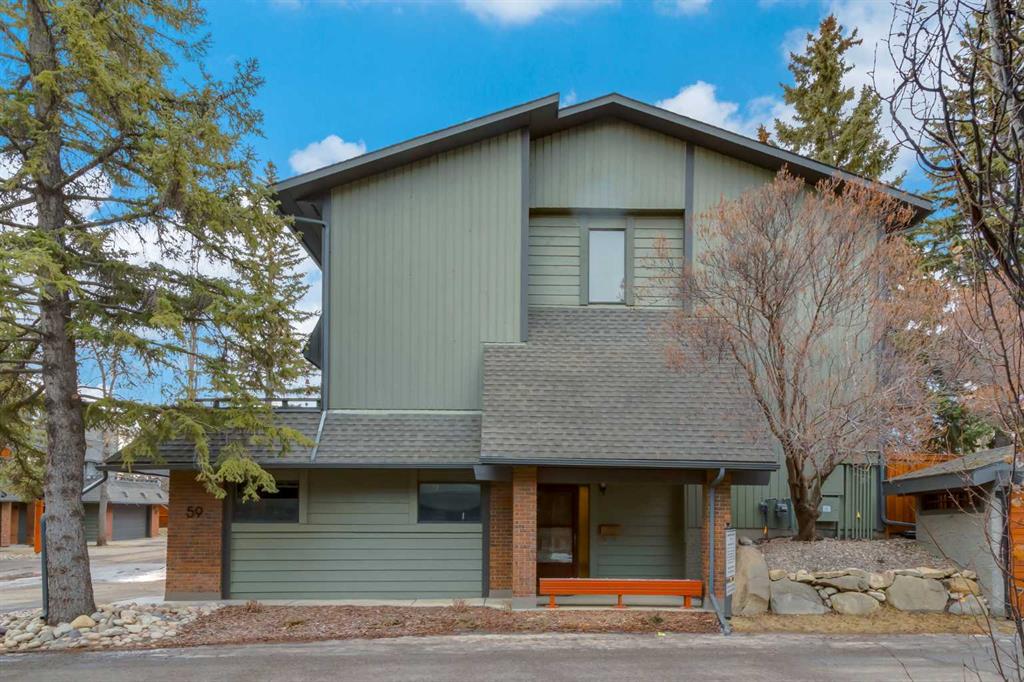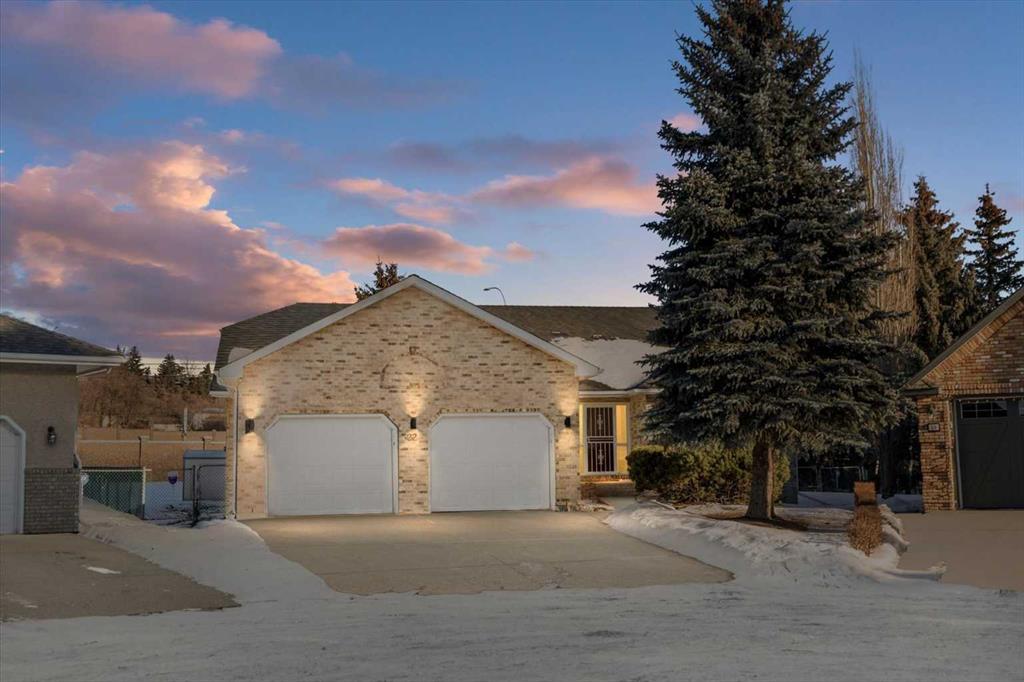22 Varsity Estates Close NW, Calgary || $1,399,000
Located on a quiet crescent in Varsity Estates, this classic all-brick 2,480 sq ft executive bungalow with 5 bedrooms and 3 full bathrooms reflects years of thoughtful ownership and steady investment.
Vaulted ceilings and architectural lines create an immediate sense of openness, while rich Brazilian hardwood floors add warmth and continuity throughout the main living areas. The formal living and dining rooms are bright and inviting, and the family room offers a comfortable gathering space centered around a brick gas fireplace.
The kitchen features updated cabinetry, countertops, flooring, and appliances, and flows naturally into a sun-filled breakfast nook framed by large windows overlooking the spacious backyard. Morning coffee here feels private and peaceful, surrounded by mature trees and established landscaping.
The main floor includes a spacious Master bedroom complete with a large walk-in closet and ensuite featuring a soaker tub and separate shower, a generously sized second bedroom with access to the main floor 4pc bath, the home office with French doors can also be used as a bed room, and a laundry room.
The fully developed lower level adds two additional bedrooms, a 4 pc bath, and expansive space for recreation, media, or extended family living, with a rough-in for a future wet bar offering flexibility for customization.
Over the years, the sellers have made substantial upgrades to ensure long-term comfort and reliability. All bathrooms and the laundry area have been updated. Triple-pane windows and exterior doors were installed in 2022, Poly-B plumbing was fully replaced in 2021, and two high-efficiency furnaces, complemented by a high-efficiency tankless hot water system in December 2025.
The oversized pie lot boasts an underground sprinkler system that is maintained annually. The security system has been updated with outside camera.
This is a well-cared-for home in one of Calgary’s most established communities. Located close to highly regarded schools, parks, pathways, transit, Market Mall, the University of Calgary and Foothills Medical Centre, this home offers both everyday convenience and long-term desirability.
Listing Brokerage: RE/MAX Real Estate (Mountain View)










