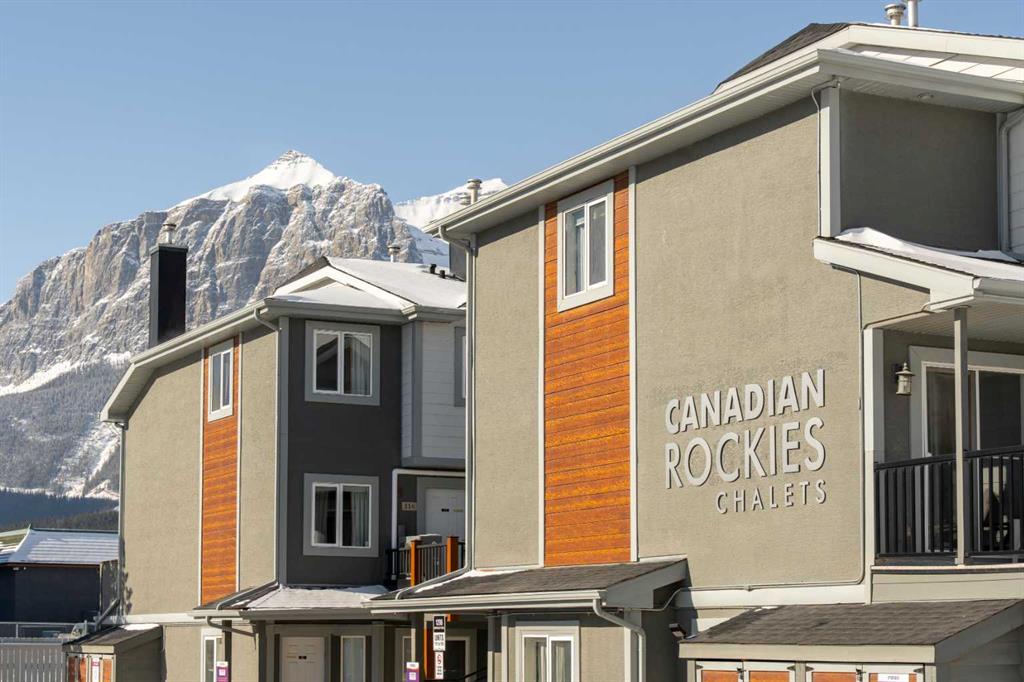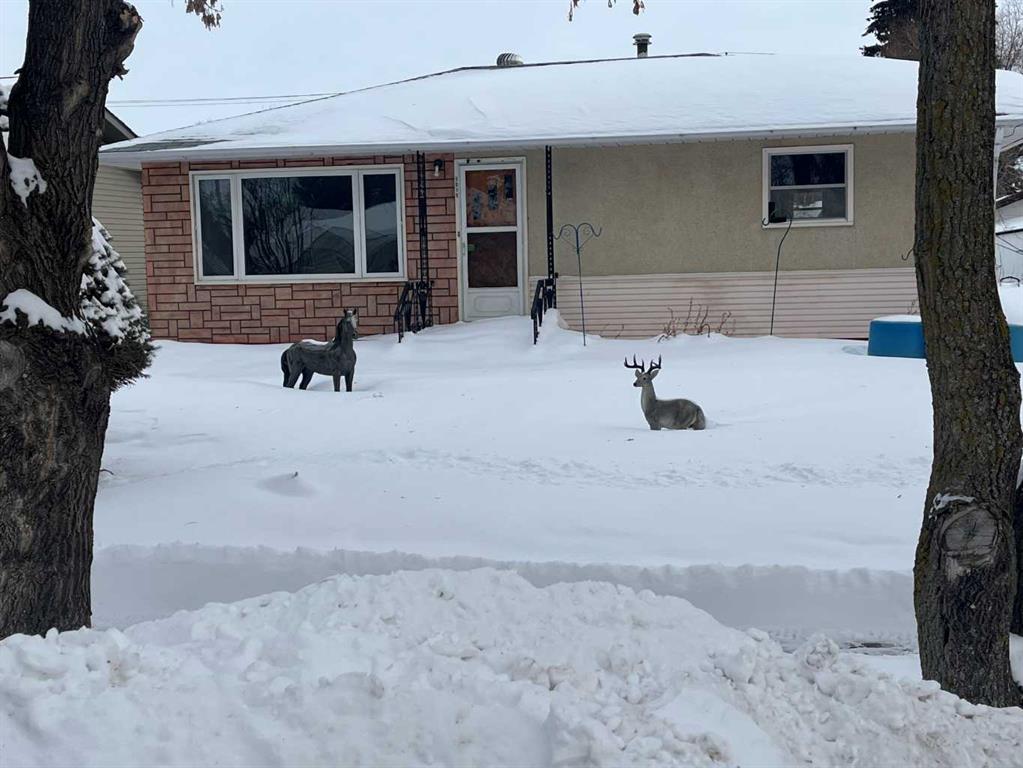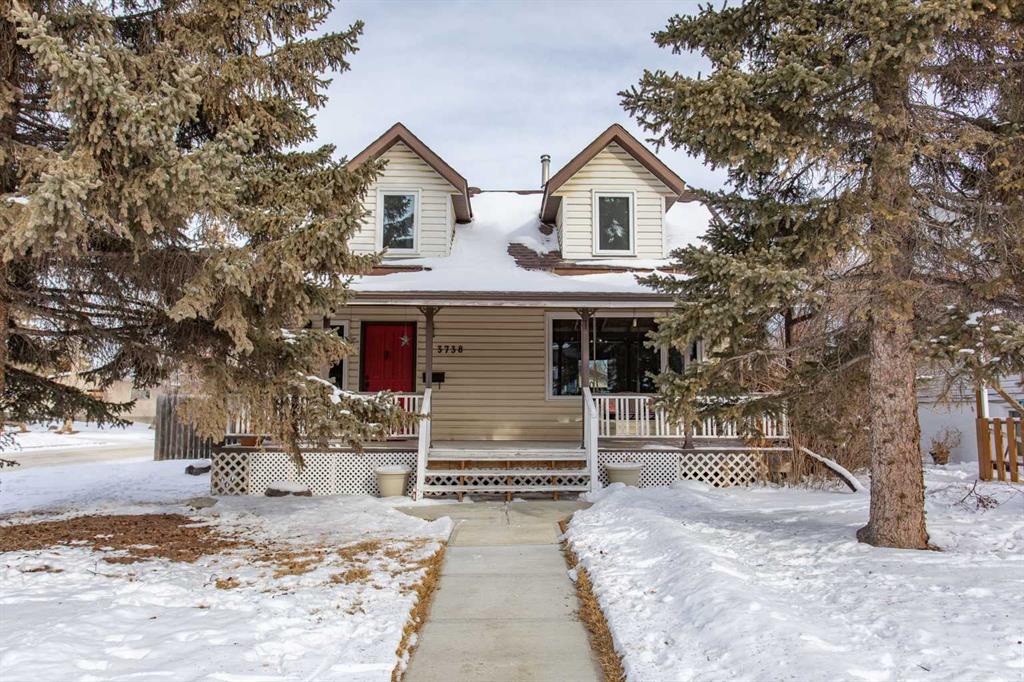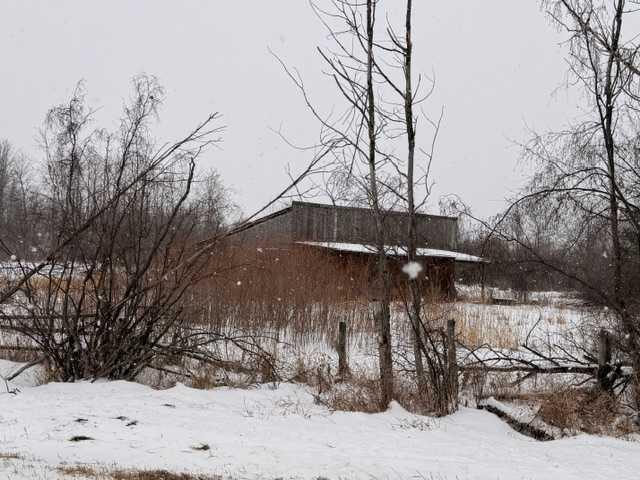140, 1202 Bow Valley Trail , Canmore || $1,155,000
Welcome to your mountain retreat in the heart of Canmore, located in the Canadian Rockies Chalets. Perched on the top floor with no one above, this multi-level 3-bedroom condo offers nearly 1,164 sq ft of thoughtfully designed living space and seriously breathtaking mountain views that truly steal the show.
Step onto your private balcony and take in the dramatic Rocky Mountain backdrop, the kind of view guests travel across the world to experience. Inside, the main level features a kitchen with a breakfast bar, a dining area, and a comfortable living room anchored by a cozy gas fireplace, perfect for unwinding after a day on the trails. A convenient 2-piece bath and in-unit laundry complete this level.
Upstairs, you’ll find three bedrooms and a full 4-piece bathroom . The primary bedroom offers a unique open-to-below design that adds architectural character and an airy feel you don’t often see in condo living.
Currently part of the rental pool, this property presents a fantastic investment opportunity with established guest use already in place. Being sold fully furnished, it is truly turnkey . Condo fees include heat, electricity, gas, water, cable, internet, parking, professional management, and more, offering simplified ownership and predictable monthly costs .
Located along Bow Valley Trail, you are just minutes from Canmore’s vibrant downtown filled with local cafés, restaurants, boutique shops, and galleries. World-class hiking, biking, climbing, and cross-country ski trails are right at your doorstep, with Banff National Park only a short drive away. Easy access to the Trans-Canada Highway makes weekend escapes effortless and ensures strong appeal for visiting guests year-round.
Whether you are looking for a personal mountain getaway, a revenue-generating investment, or both, this property delivers the lifestyle people come to Canmore for. Reach out today to schedule your private viewing and experience those views in person!
Listing Brokerage: Coldwell Banker Mountain Central




















