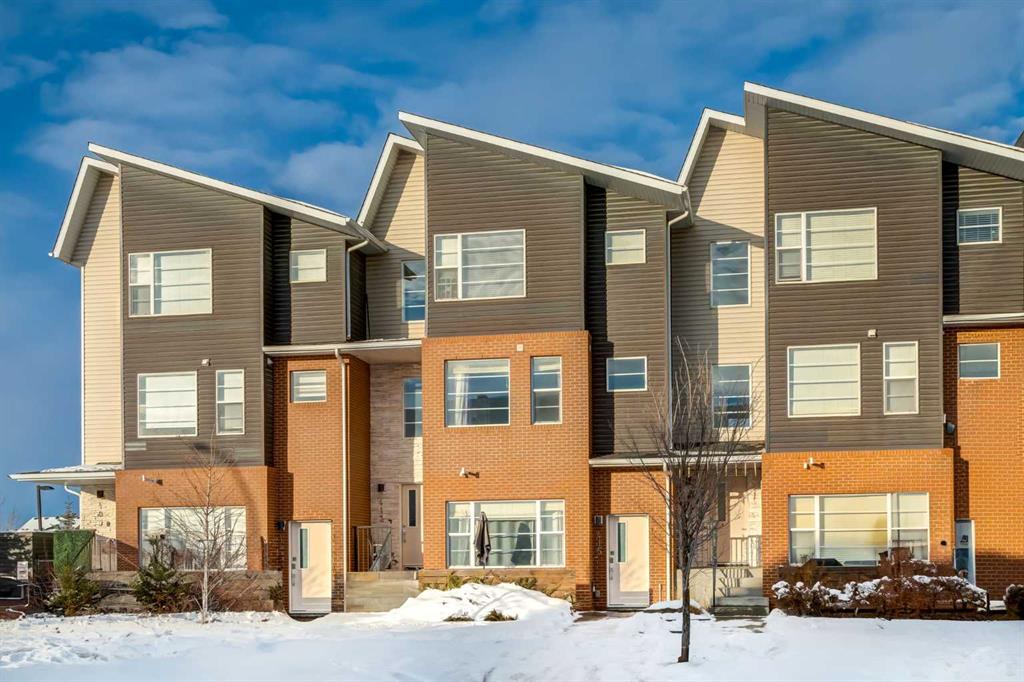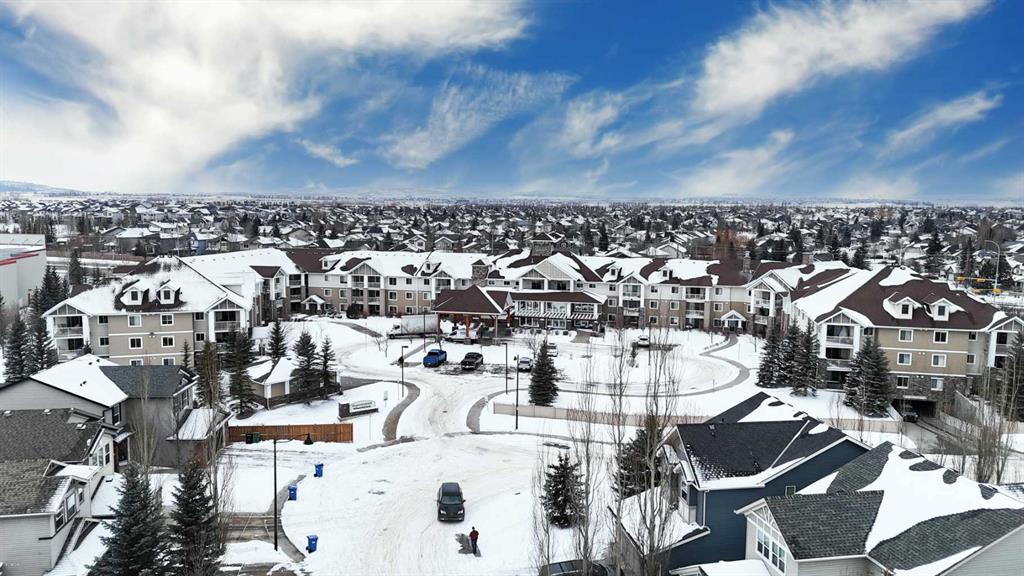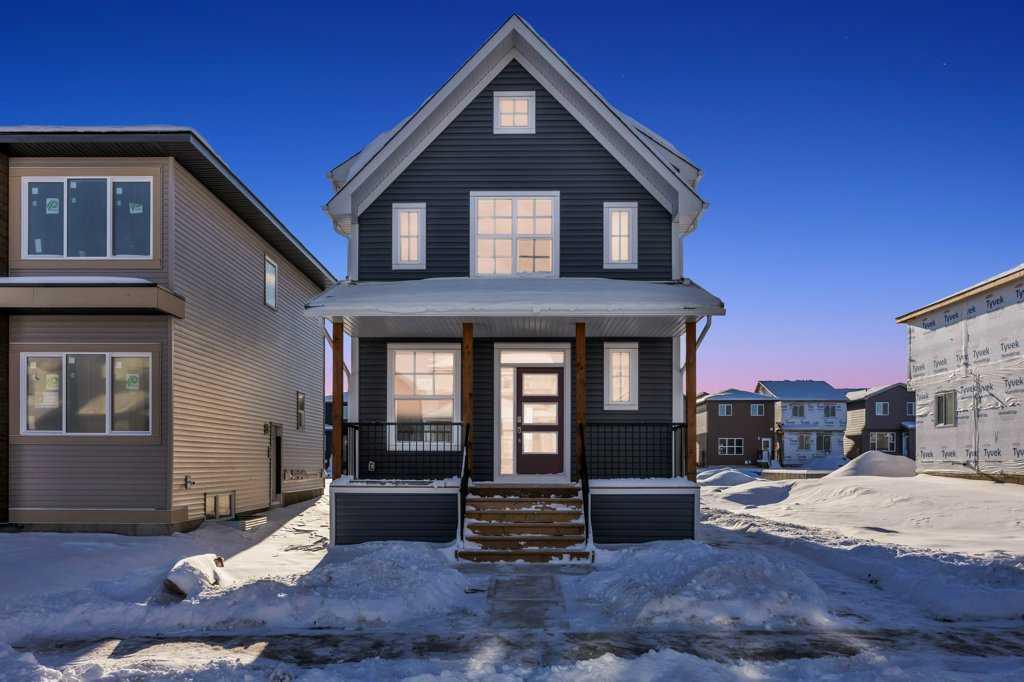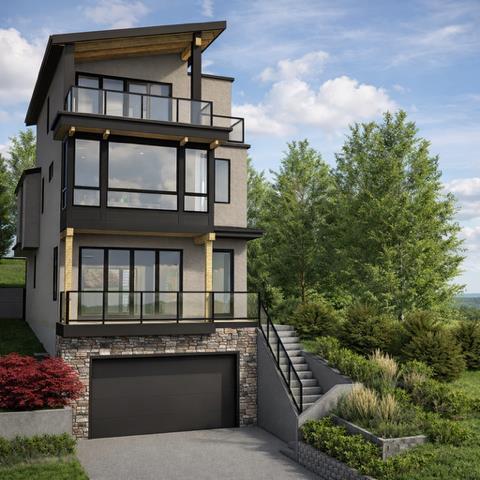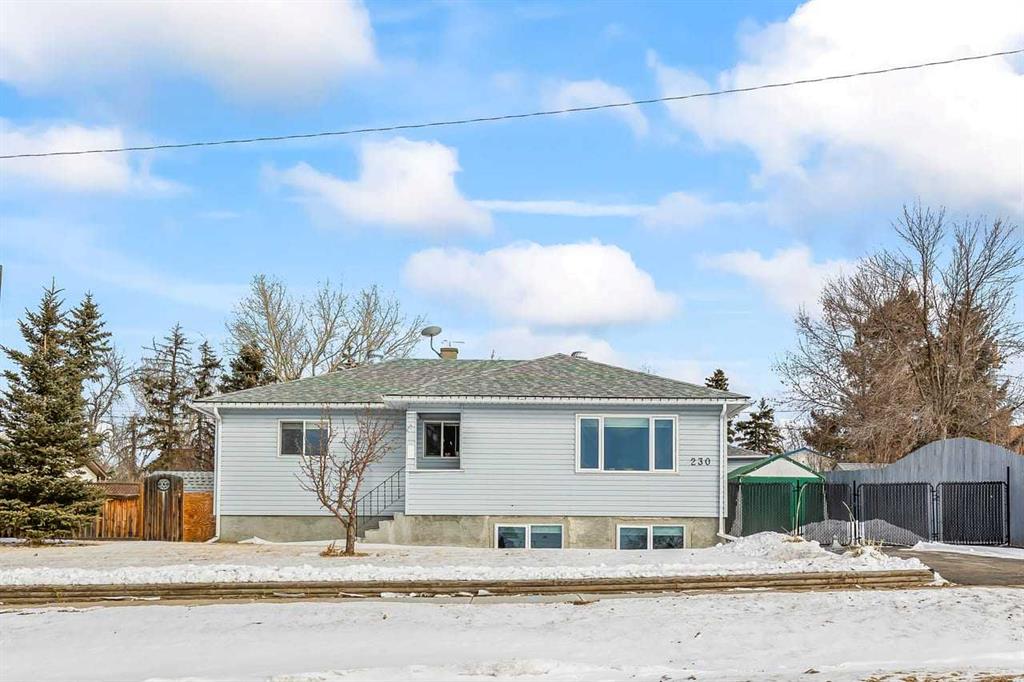230 Frederick Avenue W, Standard || $474,900
Welcome to your prairie retreat in the quiet, close-knit community of Standard, Alberta — where life feels a little slower, the skies stretch a little wider, and home truly feels like an escape.
Set on a double lot totaling 1/3 of an acre, this beautifully maintained bungalow offers over 2,000 sq ft of developed living space- giving you the flexibility to grow, host, or simply spread out and breathe.
Step inside to an inviting open-concept main floor flooded with natural light and finished with durable luxury vinyl plank flooring. The spacious living area flows effortlessly into a bright, functional kitchen complete with a walk-in pantry and generous storage. Two bedrooms and a full bath complete the main level, creating comfortable, easy living.
Downstairs, the fully finished basement expands your options with four, yes 4 additional bedrooms, a cozy family room, oversized laundry area, and a soundproofed utility room. Whether you need space for a large family, guests, or a home office setup, this layout adapts beautifully.
And then there’s the space that truly sets this home apart. A stunning cedar-framed sunroom surrounds a built-in hot tub, complete with ambient lighting, integrated speakers, and a gas fireplace. It’s the kind of space you’ll use year-round — quiet mornings, star-filled evenings, and everything in between.
Outside, the lifestyle continues. Enjoy summer evenings on the 12\' x 20\' entertainment deck, gather around the outdoor fireplace, or tend to your landscaped yard featuring fruit trees, raised garden beds, and plenty of room for play. With parking for ample vehicles, a detached garage, portable garage, and double-gated access, there’s no shortage of space for toys, trailers, or projects.
Recent updates include:
• Newer furnace (approx. 6 years)
• Hot water tank (under 1 year)
• Dishwasher (under 1 year)
• Brand new basement windows
• Fresh paint and updated flooring on both levels
• Basement development completed 4 years ago.
Standard offers that rare balance of peaceful country living with everyday essentials close at hand. The village features K–12 school busing to Wheatland Crossing School, ATB Financial, grocery store, post office, daycare, library, sports fields, rodeo grounds, and the charming volunteer-built Memory Lane walking path. You’re just 20 minutes to Strathmore and approximately one hour to Calgary — close enough for convenience, yet far enough to truly unwind in the calm of the prairies.
This isn’t just a home — it’s the lifestyle so many people are quietly searching for.
Listing Brokerage: Real Broker










