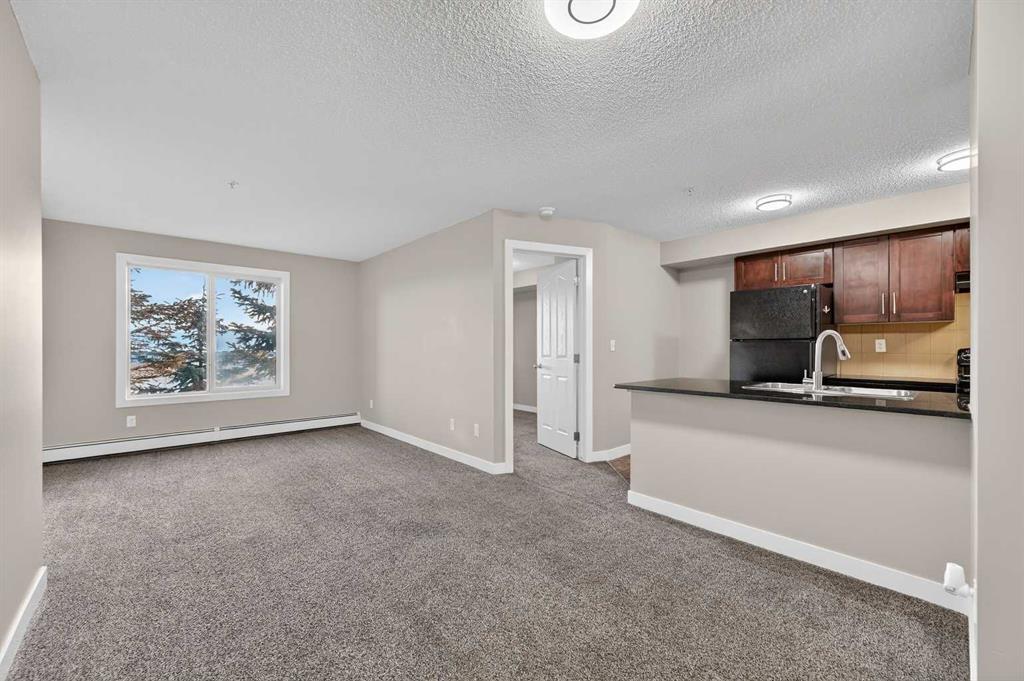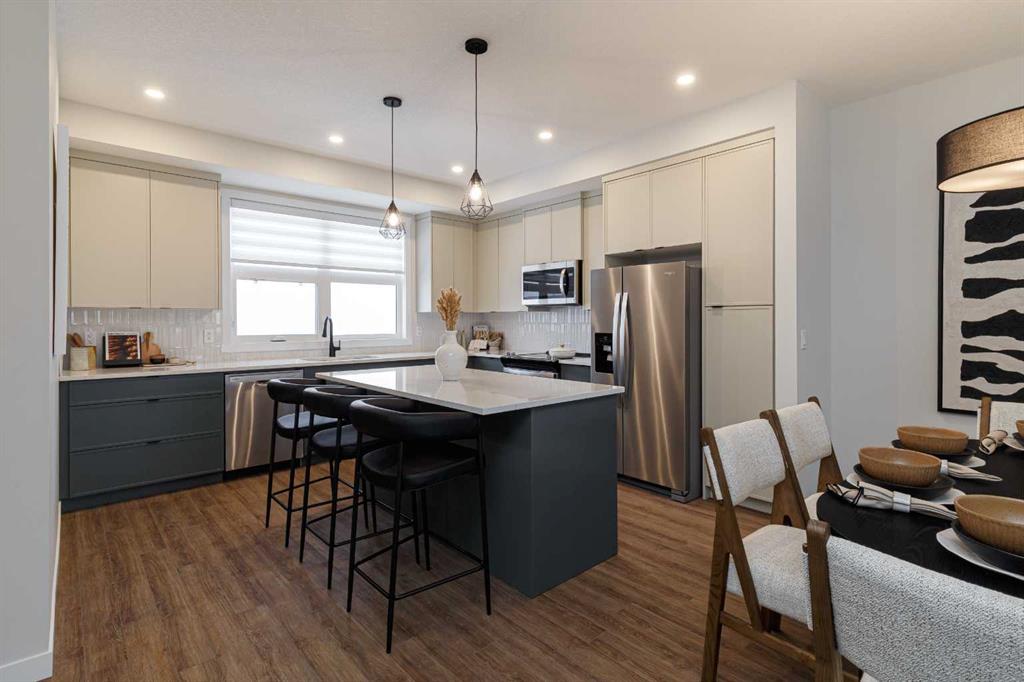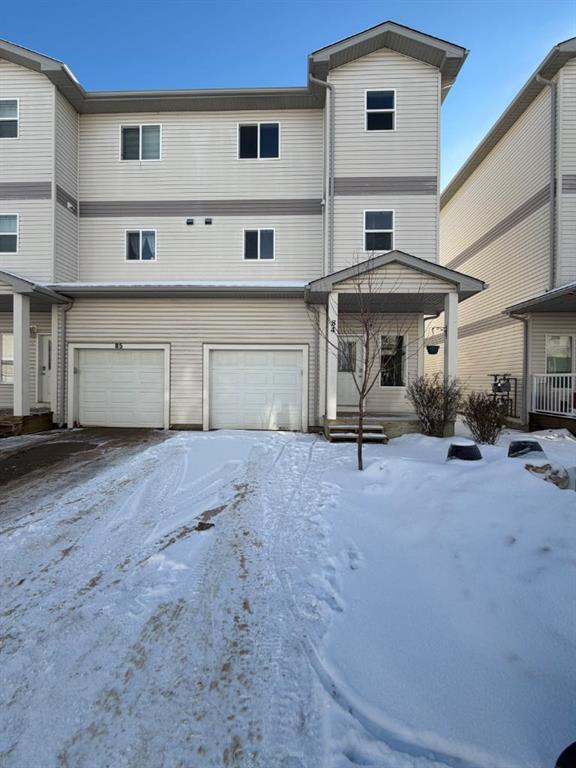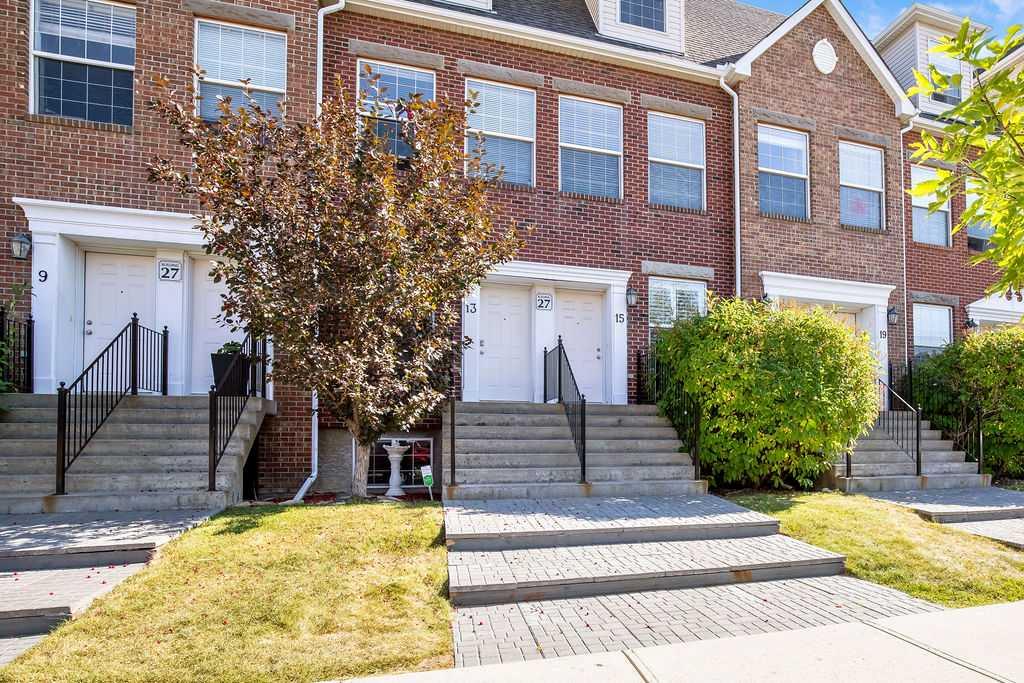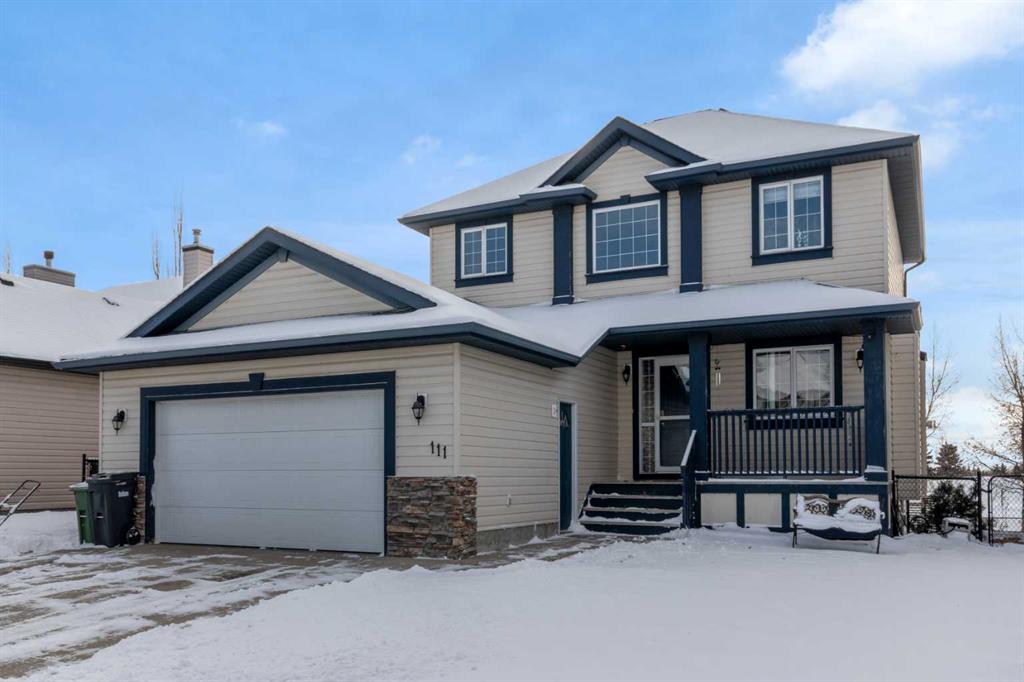706, 30 Creekside Villas SW, Calgary || $516,495
*OTHER UNITS/FLOOR PLANS AVAILABLE – PLEASE ENQUIRE* Live Without Compromise – Morrison Home’s Pinegate Park has many great solutions for new and growing families! Look no further, meet the DRIFTWOOD model at over 1,700 sq ft it is a home that can grow with your family. One of biggest complaints with townhouse living is…”the space FEELS small like a townhouse.” Not only do you not need to compromise on elevated style and finishings, but you also have 19+ ft width and 9 FT CEILINGS in the top 2 levels that create the OPENNESS needed for you to FEEL LIKE YOUR HOME. Another complaint is “I don’t have outdoor living space and I’m just looking at my neighbours” This home has a BEAUTIFUL VIEW BACKING ONTO POND W/ WALKING PATHS AND GREEN SPACE, and the balcony is HUGE at almost 12 ft by 5 ft. Imagine warm summer days with your family sitting on your patio set outside with dinner sizzling on the BBQ. “I can’t ENTERTAIN guests at home.” Your guests will be impressed with the FULL HEIGHT CABINETRY, plenty of space on the QUARTZ COUNTERS, and kitchen island that can easily seat 3. Add in over 19 ft width in the dining room can comfortably seat 8, which adds to the aesthetic of OPEN CONCEPT living. Also, it’s rare to see a more than 100 sq ft BONUS/FLEX ROOM upstairs. “I don’t have any storage.” Are you a family that has stuff and you don’t want to cramp your living spaces? No problem, your garage is EXTRA BIG for storage, and also in the furnace room. In the kitchen, don’t you hate when in townhouses you either don’t get a pantry or have a very small one? Not here… you will love the ample pantry space, again, to reduce clutter. “The location of my new townhouse isn’t convenient.” Groceries (5 mins), Costco (14 mins), and even more shopping, restaurants, and entertainment within minutes in Silverado, Walden, and Shawnessy. For those with families with ACTIVE LIFESTYLES , you’re only 5 mins from Sirocco Golf Club, 24 hour gym (3 mins), Future Recreation Centre in Belmont, and easy access to Macleod Tr and Stoney Tr to get to the mountains quicker. Don’t miss your opportunity to get live in this exclusive development, from MORRISON HOMES – a trusted name for the last 65 years! All photos used in this listing are of a similar showhome (available for viewing) of the Cypress Floor Plan and Mist finishing package.
Listing Brokerage: Real Broker










