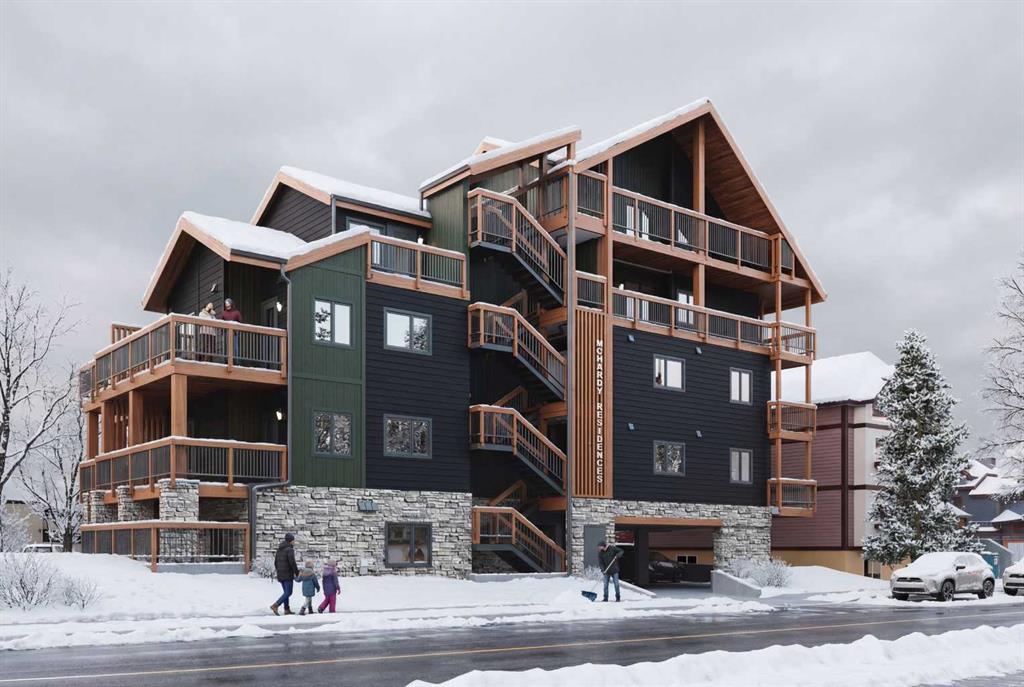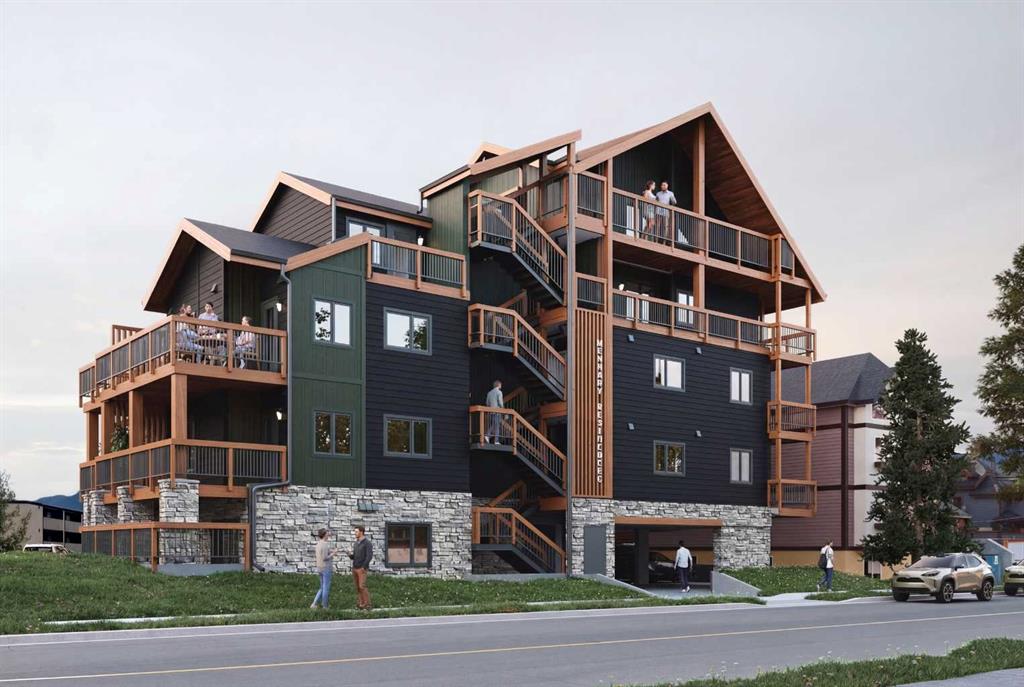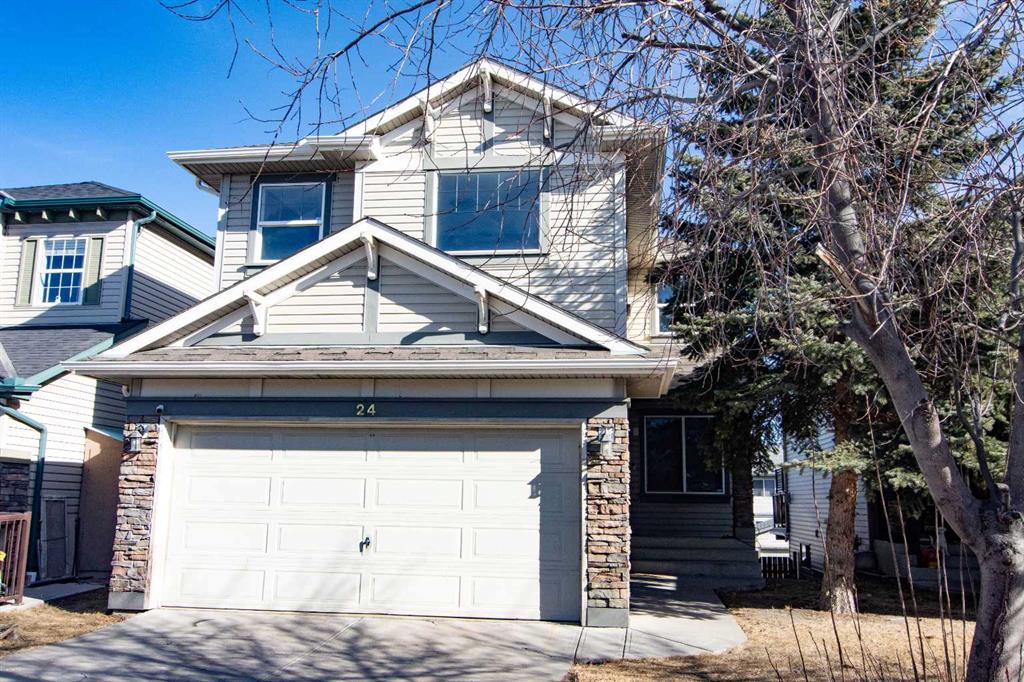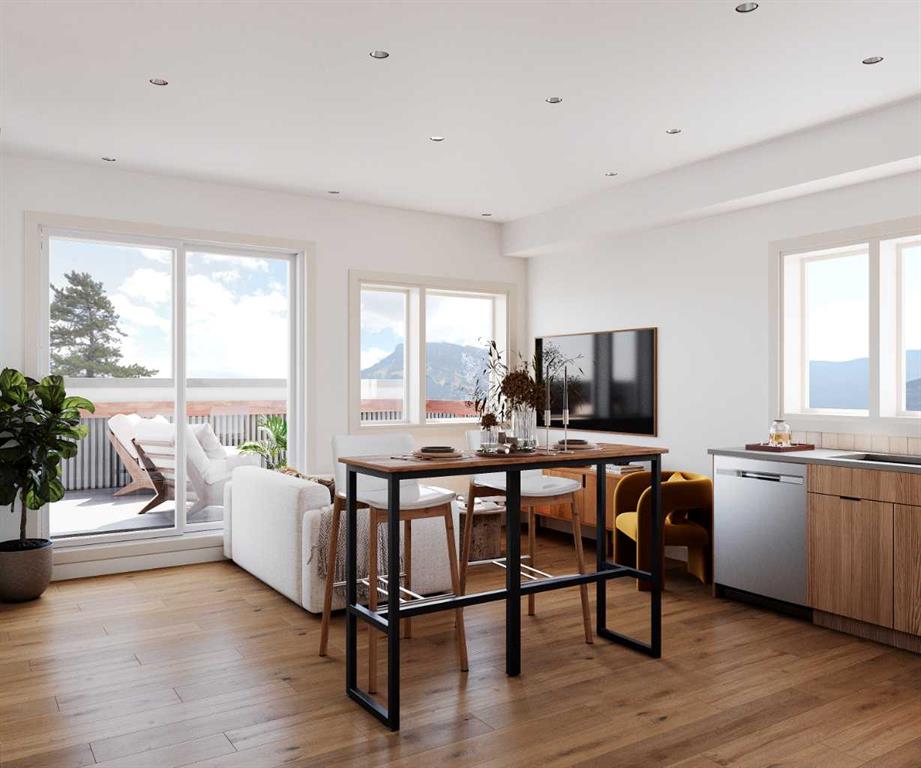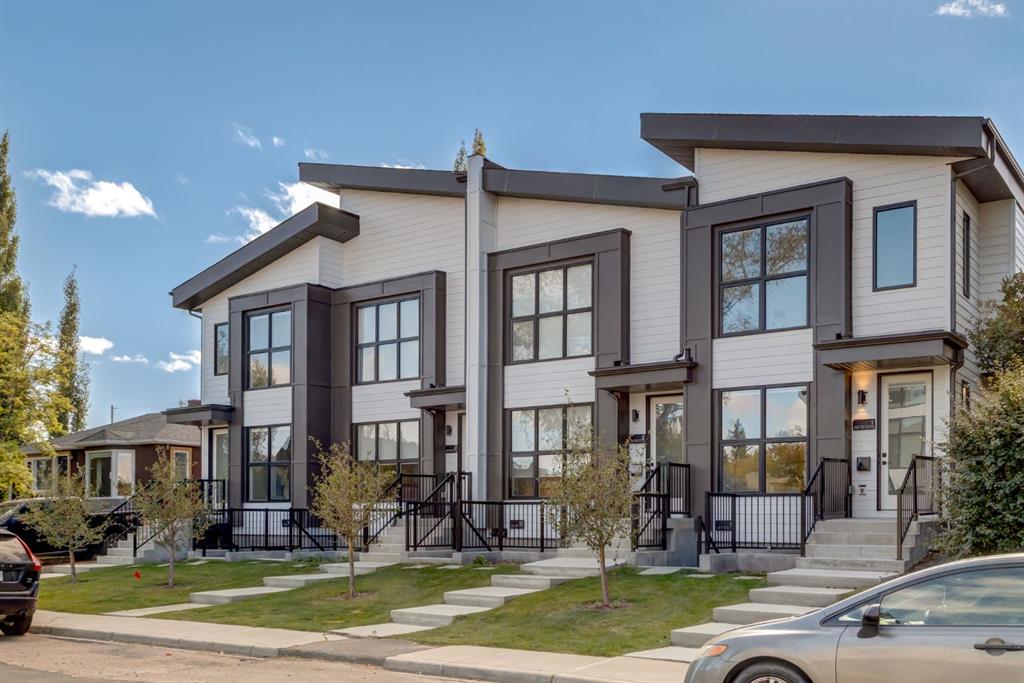24 Panamount Lane NW, Calgary || $769,000
Welcome to this beautifully updated two-storey home, perfectly situated on a quiet street in a sought-after community. With over $60,000 in recent renovations and a fully finished walkout basement, this property is move-in ready and offers incredible flexibility for modern living. Please note: The home has been virtually staged to help you envision the endless design possibilities.
Main Floor: Step inside to a warm and welcoming foyer that flows into a bright great room, highlighted by a cozy corner fireplace—perfect for relaxing evenings. The heart of the home is the updated kitchen, featuring brand-new cabinetry, elegant stone countertops, a large island with a raised eating bar, and a convenient pantry. Large windows throughout the main floor flood the space with natural light, while the upper floor laundry adds everyday practicality.
Upper Level: Retreat upstairs to find three generous bedrooms and a massive bonus room, offering endless possibilities for a media room, playroom, or home office. The primary suite is a true sanctuary, complete with a luxurious 4-piece ensuite bathroom and a spacious walk-in closet designed for two.
Fully Finished Walkout Basement: This home shines with its versatile basement, ideal for extended family or generating rental income. It features a private one-bedroom layout, a 3-piece bathroom, a comfortable sitting area, and a quiet den perfect for a library or home office. The basement even includes its own kitchen and second laundry hookups, making it a fully self-contained living space.
Recent Updates & Mechanicals: Enjoy total peace of mind with extensive recent renovations, including new flooring, cabinetry, and stone countertops on the main floor, kitchen, basement kitchen, and all bathrooms. A new hot water tank has also been installed.
Location, Location, Location: Situated just steps from schools, shopping, the library, Cardel Place, theatres, and public transit, this home offers unbeatable convenience in a peaceful, family-friendly setting. Don\'t miss your chance to own this stunning, updated home!
Listing Brokerage: First Place Realty










