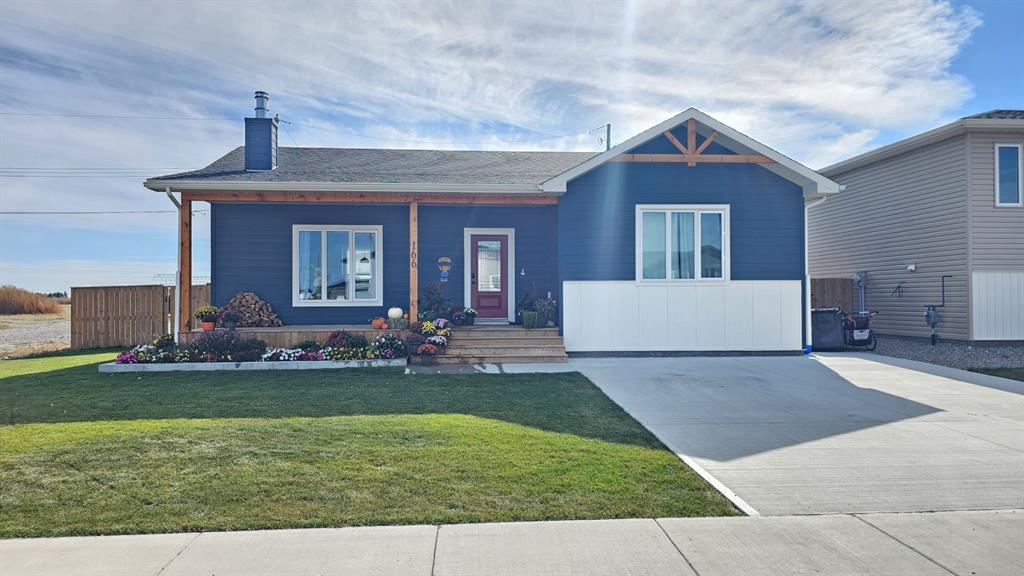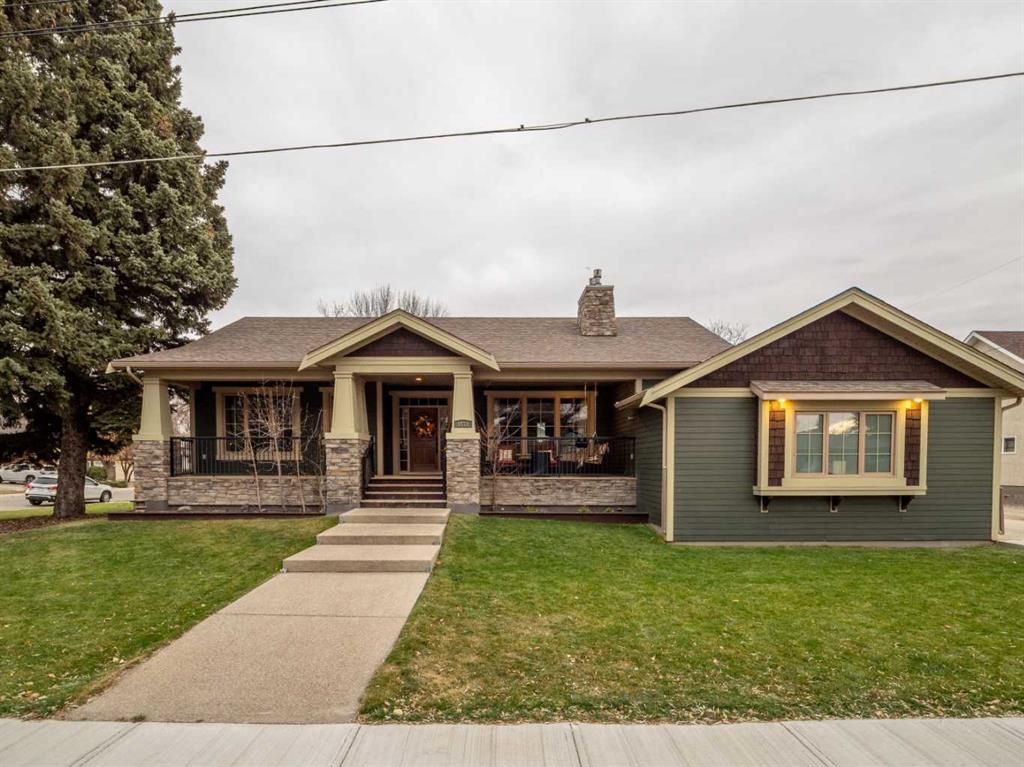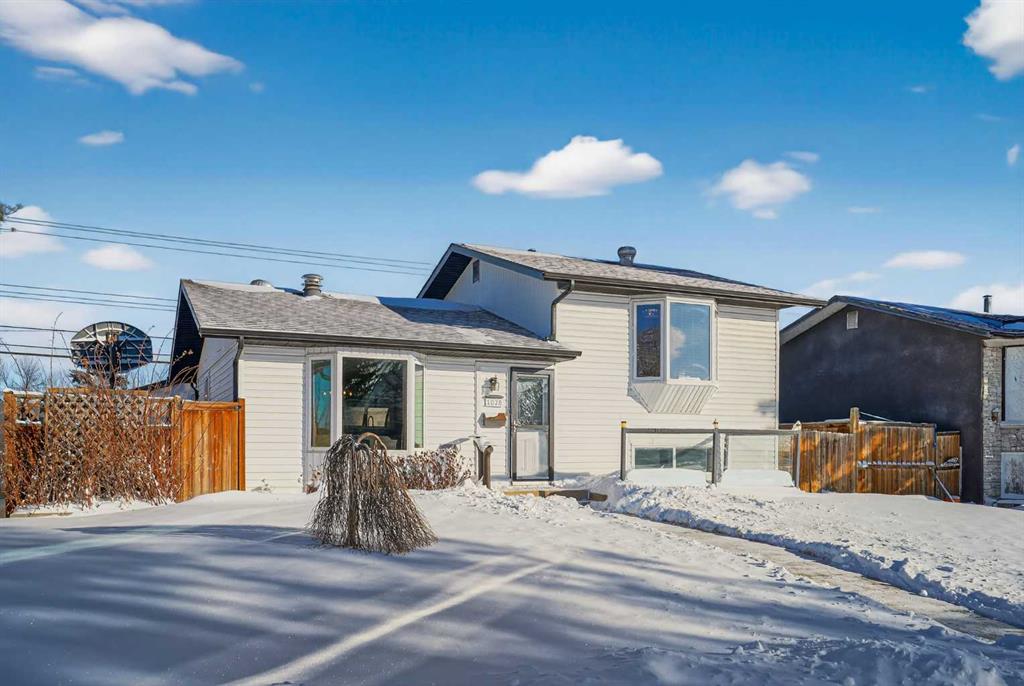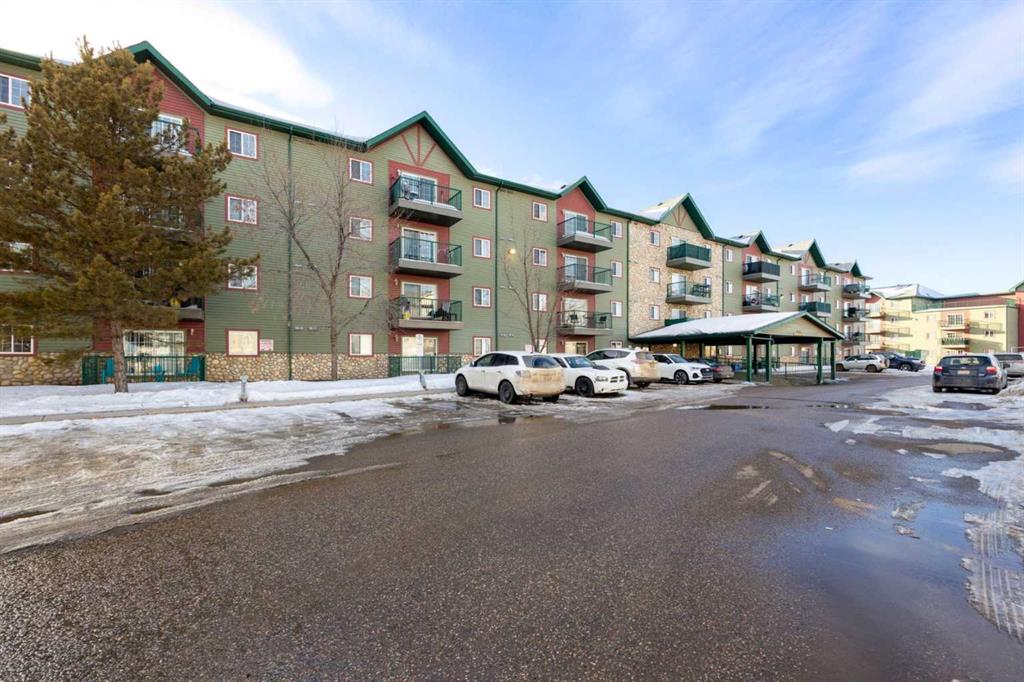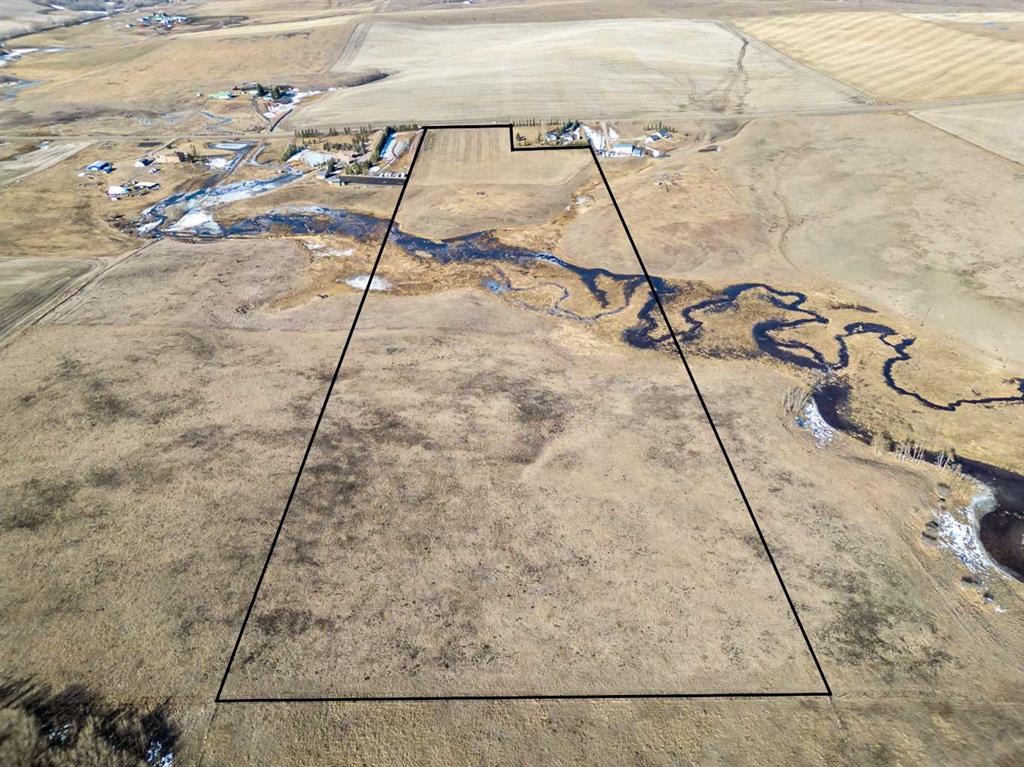1811 22 Avenue , Coaldale || $724,900
If you’ve been searching for a newer bungalow in a beautiful, mature neighbourhood, your search may be over! Properties like this don’t come around very often, a stunning home perfectly combining modern comfort with timeless charm.
Built on a corner lot surrounded by mature trees, this residence impresses from the moment you arrive. The exposed aggregate steps, Hardie board siding, and a large covered front porch create incredible curb appeal that will make you fall in love at first sight.
Step inside and experience the warmth of an open-concept floor plan designed for both elegance and ease. The living room draws you in with its striking gas fireplace, custom built-ins, and detailed ceiling design. The chef’s kitchen features granite countertops, gas stove, built-in double ovens, a pantry, and even a built-in china cabinet and desk area near the dining space — perfect for both entertaining and everyday living.
The main floor offers three spacious bedrooms, including a luxurious primary suite with a corner jetted tub, separate shower, and walk-in closet.
Downstairs, the fully developed lower level is an entertainer’s dream, boasting a massive family and games room complete with a wet bar and second gas fireplace, plus two additional large bedrooms and a full bathroom.
Outside, enjoy morning coffee on the covered porch, relax on the back deck overlooking the fenced yard, and appreciate the convenience of a double attached garage, air conditioning, and underground sprinklers. New furnace, Humidifier & Central A/C in 2025.
This home truly checks all the boxes, luxury finishes, modern amenities, mature surroundings, and impeccable design.
Don’t miss your opportunity to make this incredible bungalow yours. Contact your favourite REALTOR® today!
Listing Brokerage: SUTTON GROUP - LETHBRIDGE










