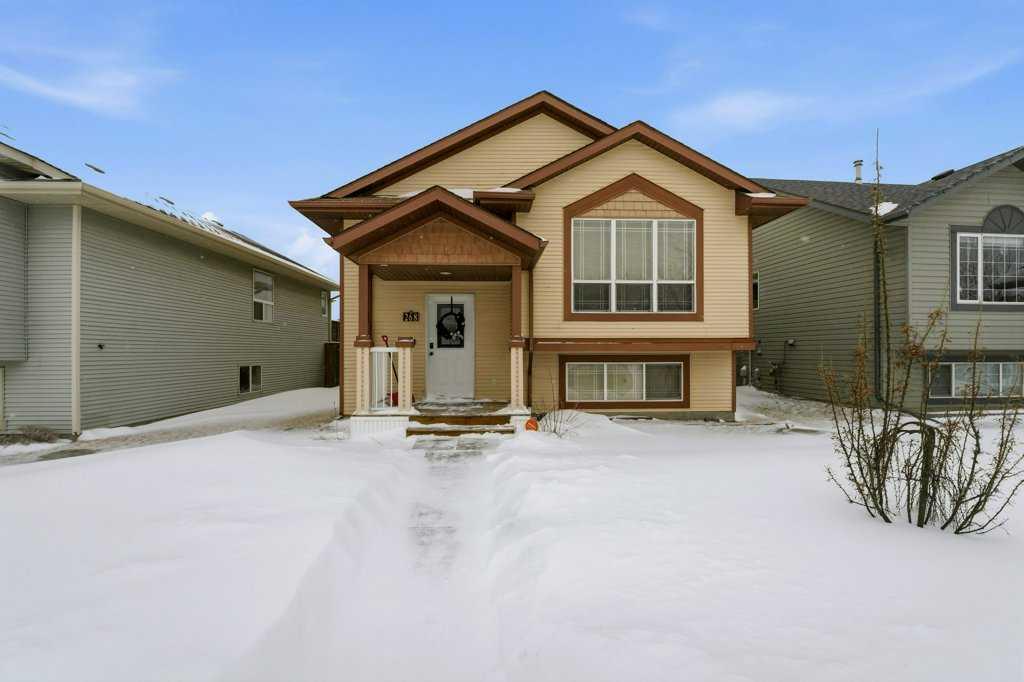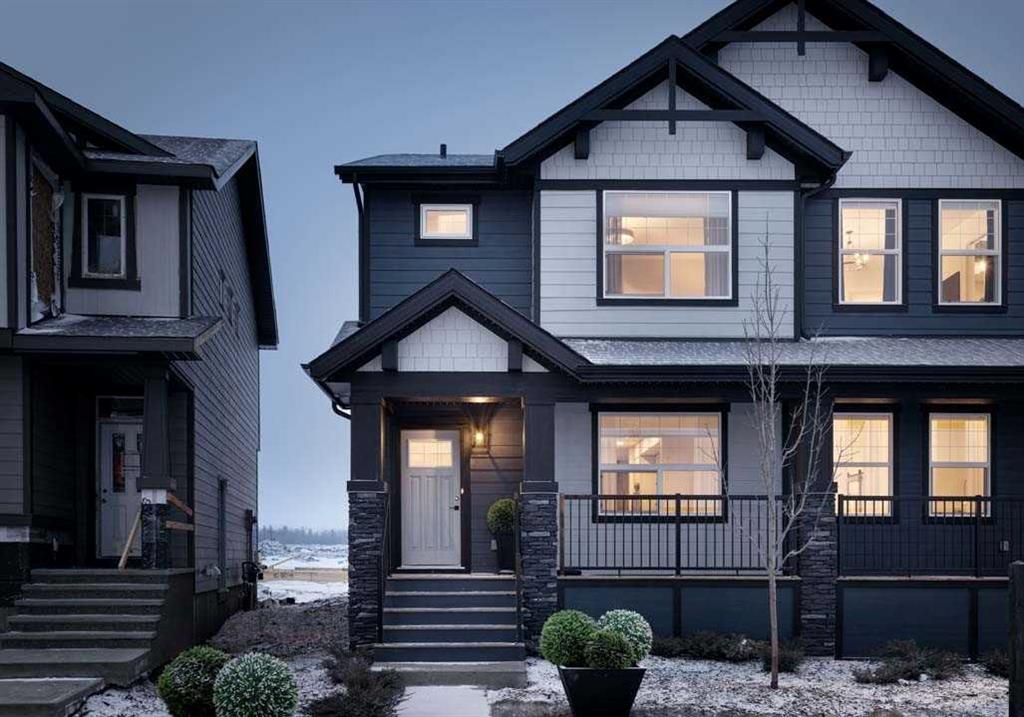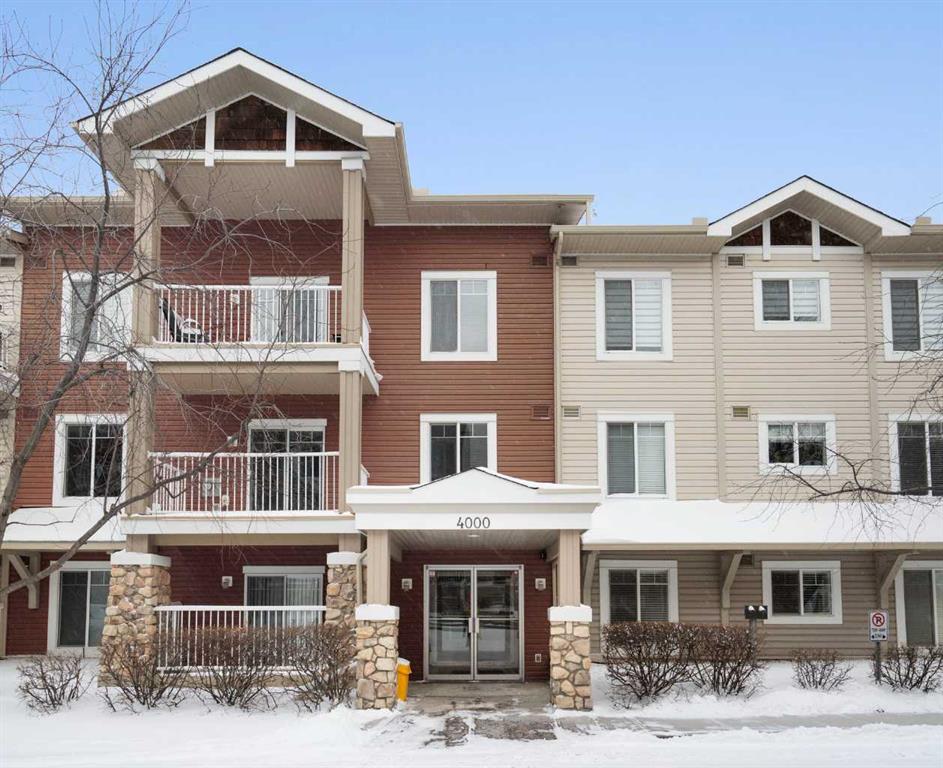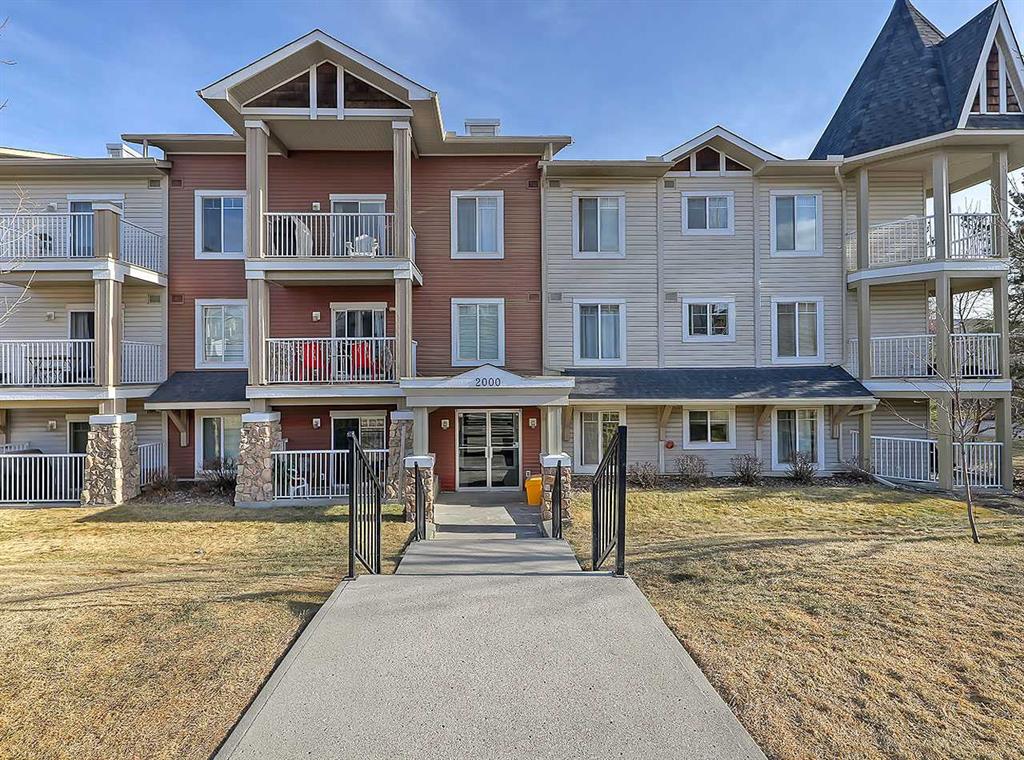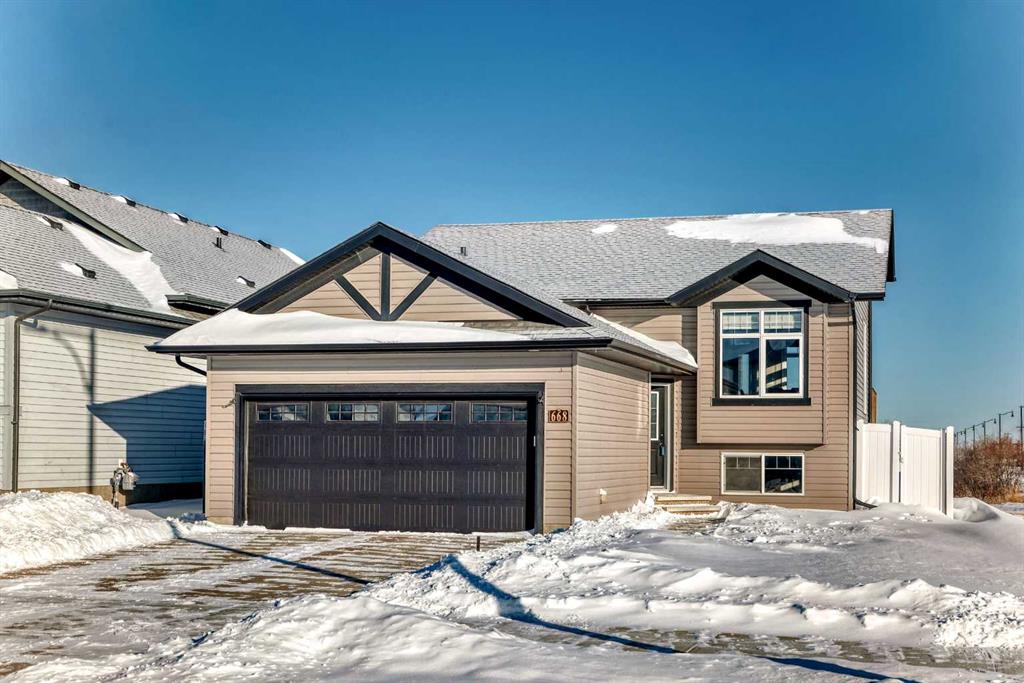4213, 70 Panamount Drive NW, Calgary || $250,000
Discover comfortable and convenient condo living in the heart of Panorama Hills, one of Northwest Calgary’s most desirable communities. This well-maintained 2-bedroom + den, 2 full bathroom, apartment in Panamount Place offers 829 sq. ft. of thoughtfully designed living space ideal for everyday living. The open-concept layout features a maple kitchen with a breakfast bar, ceramic tile and carpet throughout, and a cozy gas fireplace that anchors the living room. Step out onto your private balcony with a gas BBQ hookup, perfect for relaxing or entertaining during warmer months. The primary bedroom includes a walkthrough closet leading to a full 4-piece ensuite, while the second bedroom and additional bathroom provide flexibility for guests, a home office, or family use. Additional highlights include in-suite laundry hookups, a secure heated and titled underground parking stall, and an assigned storage locker. The building offers secure entry, elevator access, and is pet-friendly with board approval. Condo fees provide exceptional value and include heat, water, sewer, and electricity. The complex is well managed, offering peace of mind for owners. Panorama Hills is known for its excellent amenities and family-friendly atmosphere. Nearby shopping options include Gates of Panorama Hills and Country Hills Towne Centre, offering grocery stores, restaurants, cafés, banks, fitness facilities, and everyday services. Larger retail and entertainment destinations such as CrossIron Mills and Deerfoot City are also just a short drive away. Families will appreciate the variety of nearby schools, including Panorama Hills School, Captain Nichola Goddard School, North Trail High School, and several Catholic school options. Residents also enjoy close proximity to parks, playgrounds, green spaces, and extensive walking and biking pathways. The Vivo recreation centre is minutes away, offering year-round fitness, aquatic, and leisure programming. With quick access to Stoney Trail and Deerfoot Trail, commuting throughout the city is convenient, and downtown Calgary is approximately 20 minutes away. An excellent opportunity for first-time buyers, downsizers, or investors. Book your showing today!
Listing Brokerage: Royal LePage Benchmark










