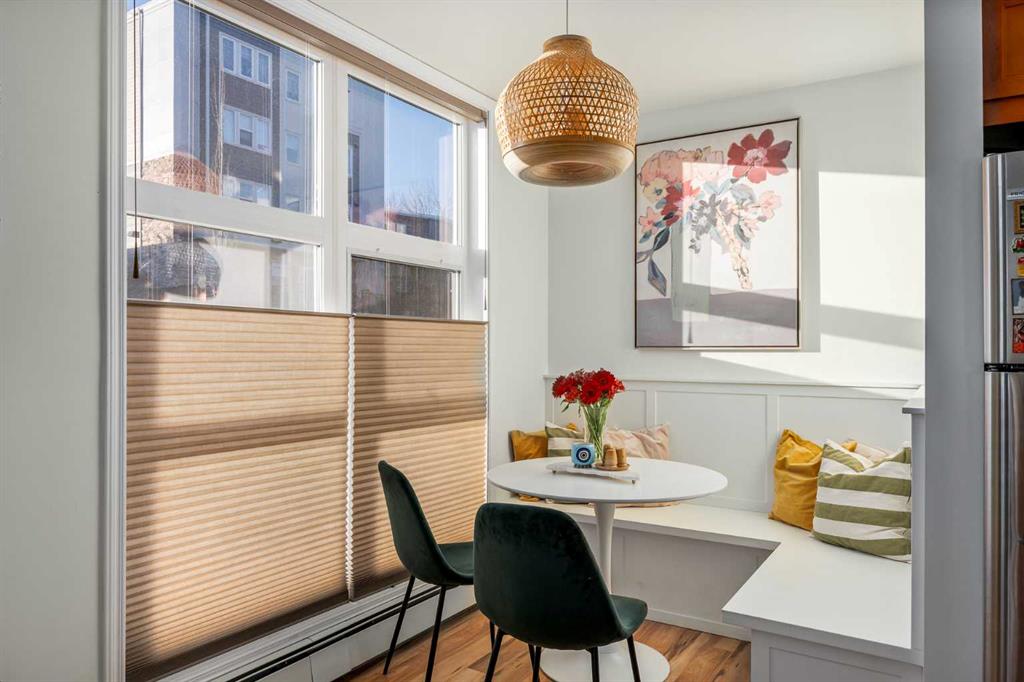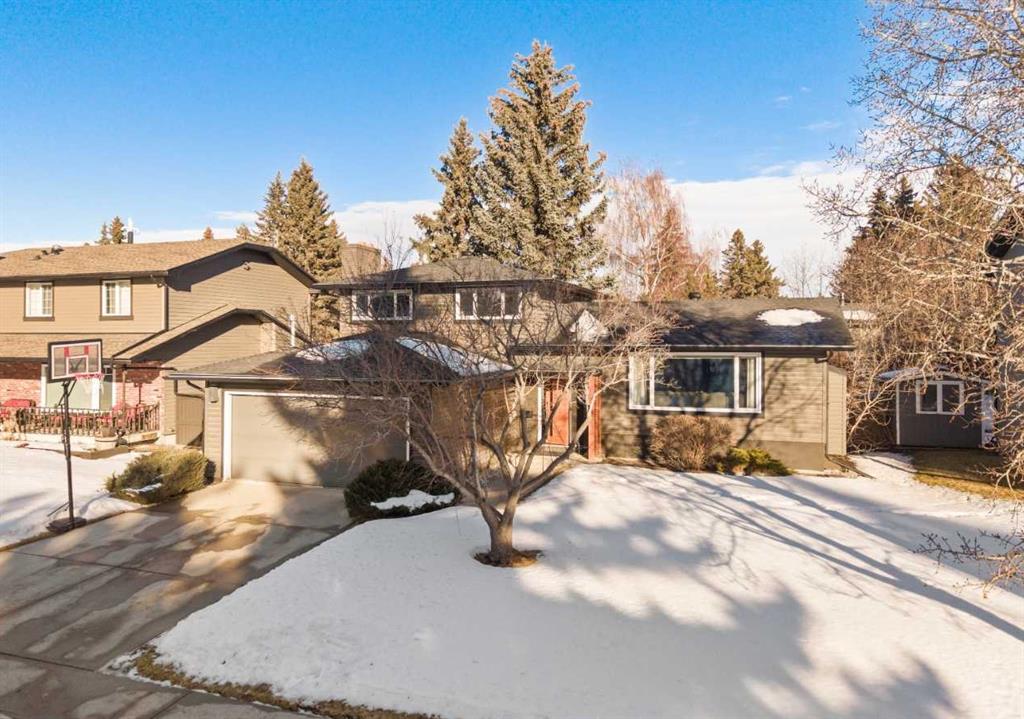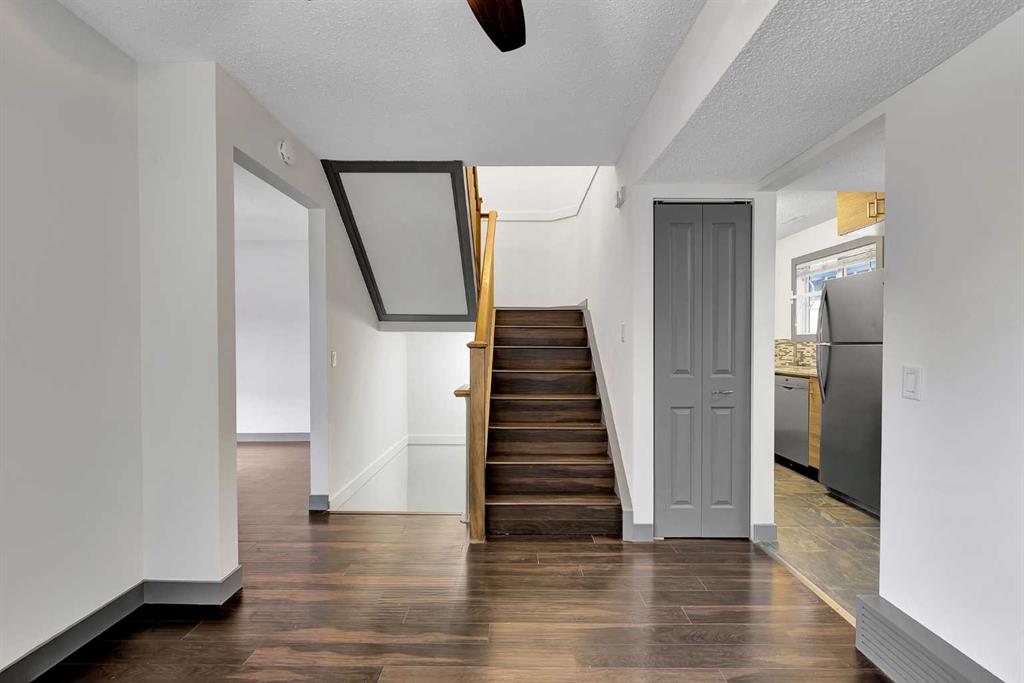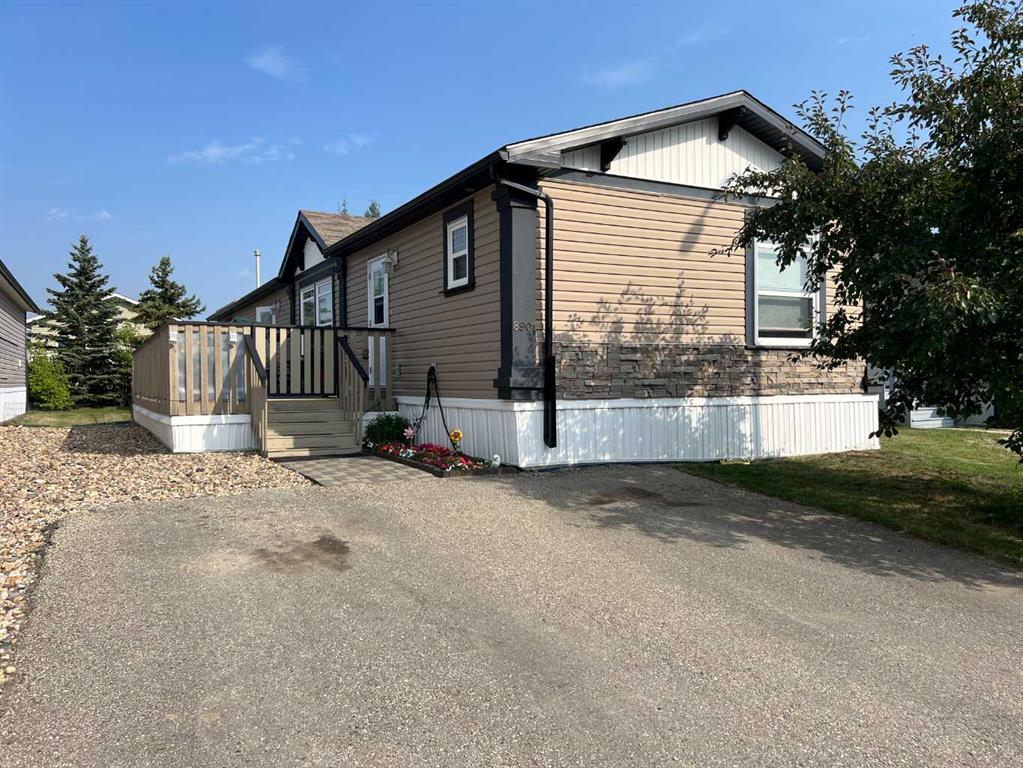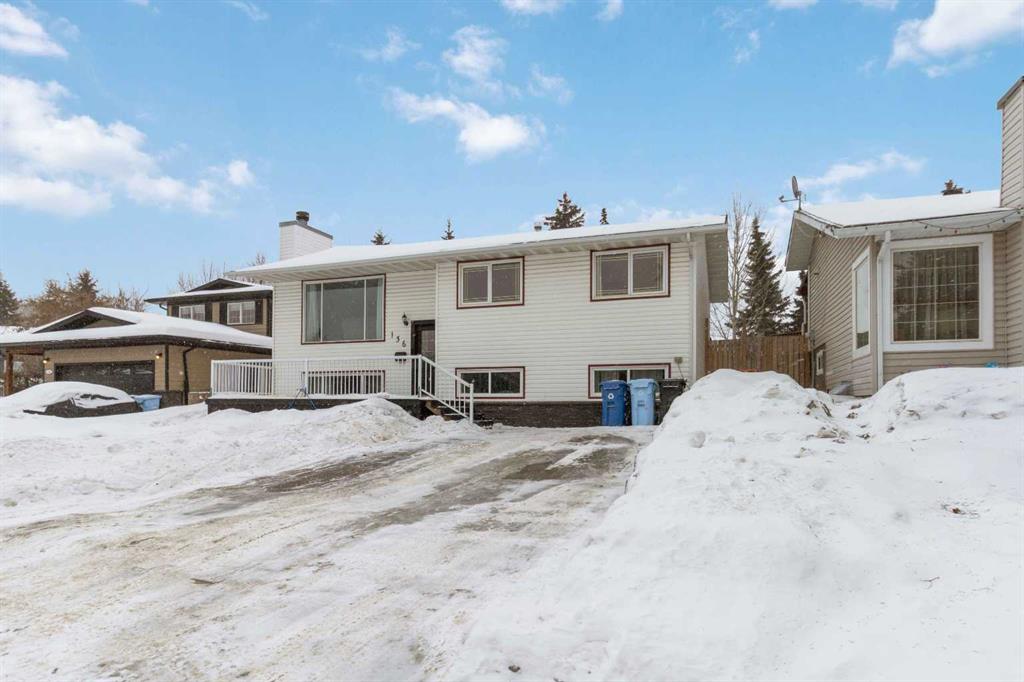612 Willoughby Crescent SE, Calgary || $999,995
**OPEN HOUSE Sunday, February 22 from 1-3 pm** Welcome to 612 Willoughby Crescent, quietly positioned on one of Willow Park Estates’ most desirable crescents where mature trees, pride of ownership, and estate level homes define the streetscape.
This is a rare opportunity to secure a renovated, move in ready home in Willow Park Estates at this price point. Very few properties in this established pocket offer this combination of thoughtful updates, functional space, and immediate livability at this price point. For buyers who want the character of a legacy neighbourhood without committing to years of renovations, this represents a strategic entry into one of South Calgary’s most sought after communities.
There are COMPELLING reasons to consider this Willow Park Estates home as your next move:
[1] THE STREET AND LOCATION
Willoughby Crescent is known for its quiet setting, oversized lots, and consistent estate level appeal. Surrounded by higher priced homes and long term residents, this address delivers both lifestyle and long term value. Opportunities to enter this crescent below traditional estate pricing are increasingly limited.
[2] THE RENOVATIONS AND PEACE OF MIND
This is not a project property. Over the years, the home has been thoughtfully updated to blend timeless character with modern comfort. Major upgrades including windows, roof, siding, insulation, electrical, and a gas fireplace mean the significant work has already been completed.
Inside, Brazilian hardwood floors anchor the open concept main level, while the chef inspired kitchen with quartz countertops, cherry cabinetry, stainless steel appliances, and a statement island is designed for real life and entertaining. It is polished, functional, and ready to enjoy from day one.
[3] THE FLOOR PLAN AND FUNCTIONALITY
With four bedrooms and 2.5 bathrooms across multiple levels, the layout offers exceptional flexibility for families. Three distinct living areas create space to gather, retreat, work, or entertain, making the home feel substantially larger than its footprint.
Upstairs features three bedrooms including a private primary suite with ensuite. The lower levels provide adaptable space for a home office, gym, media room, or guest bedroom. An attached heated garage adds everyday convenience, particularly during Calgary winters.
[4] THE LIFESTYLE ADVANTAGE
Living here means being steps to top rated schools, parks, pathways, and the amenities at the Trico Centre for Family Wellness and Southcentre Mall. Golf enthusiasts will appreciate close proximity to Willow Park Golf & Country Club, one of Calgary’s most established private clubs.
Homes in Willow Park Estates that offer renovations, functionality, and this calibre of location under one million dollars do not surface often.
If you have been waiting for the right opportunity to enter Willow Park Estates at a compelling price, this is it.
Schedule your private viewing today.
Listing Brokerage: RE/MAX First










