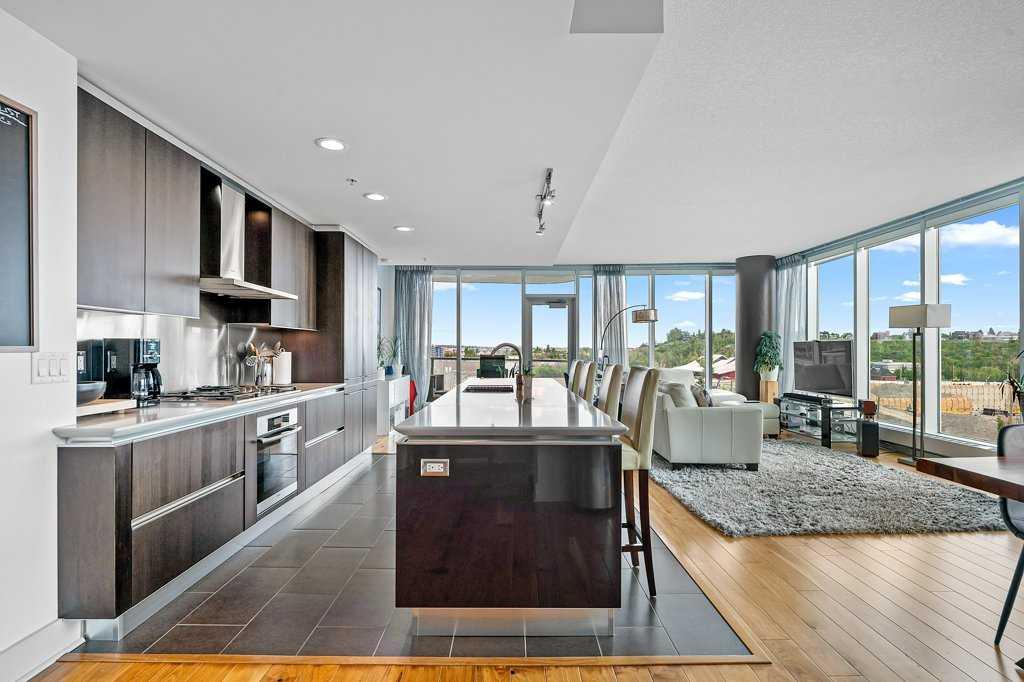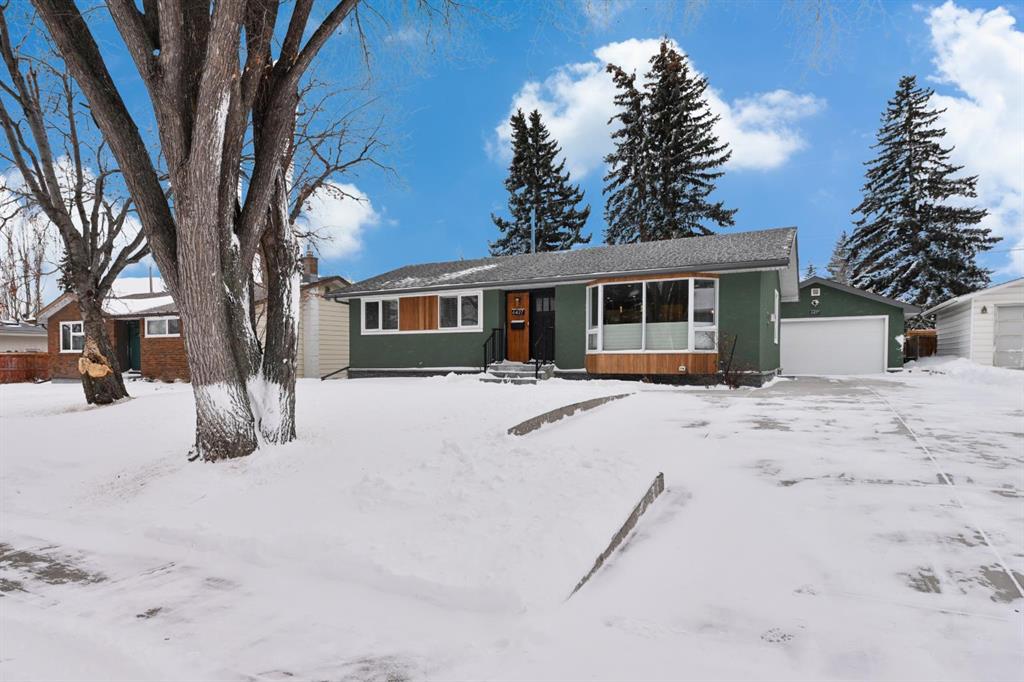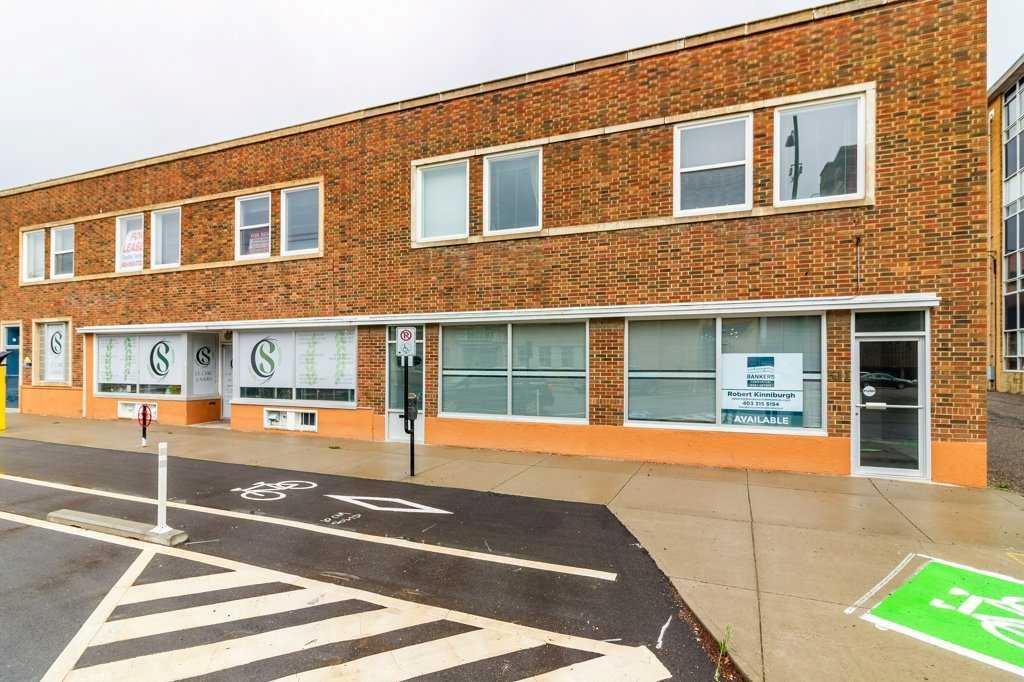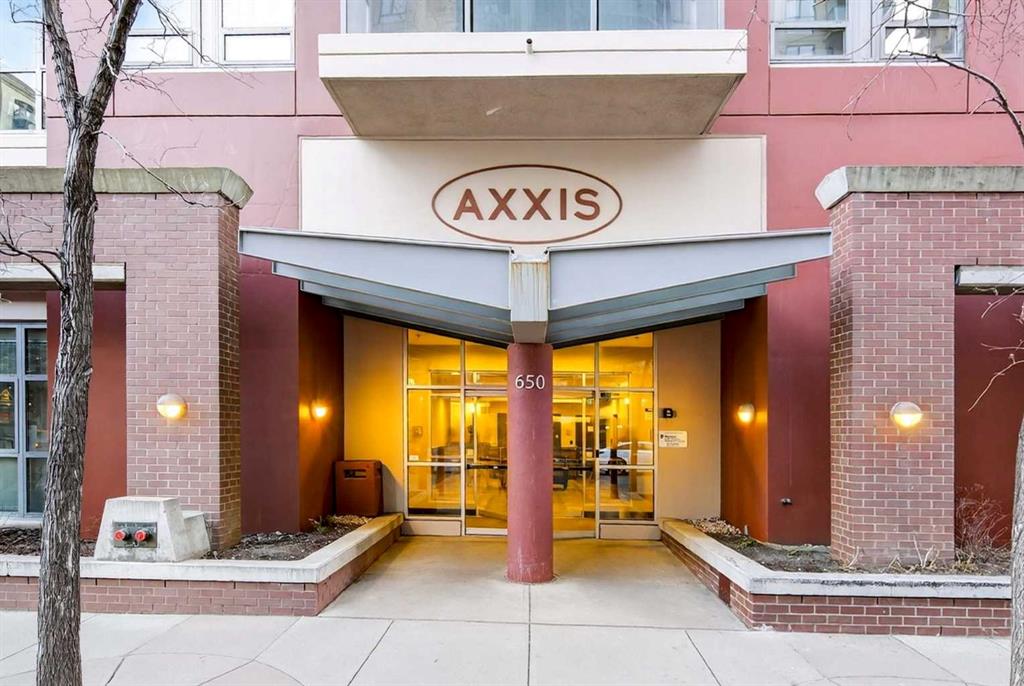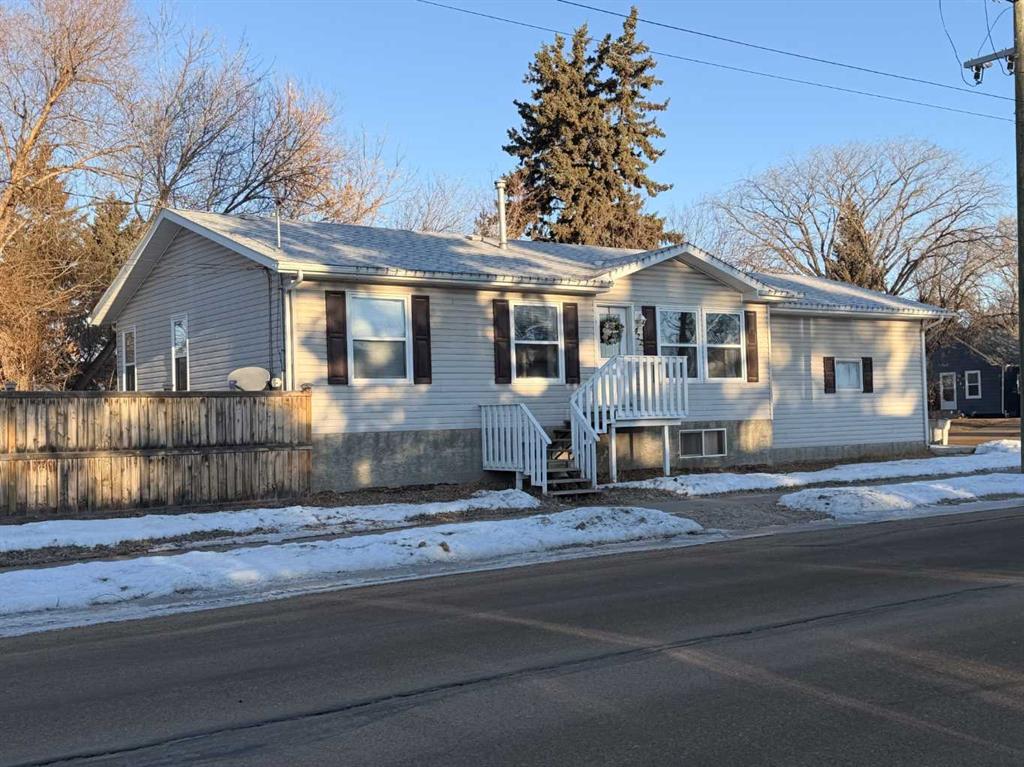6427 Lombardy Crescent SW, Calgary || $1,295,000
** Open House Saturday February 21st from 11:30am - 1pm! ** This beautifully renovated custom built over 1,400sq ft bungalow on a quiet street and within easy walking distance to the Earl Grey Golf course, Lakeview Plaza, and numerous highly regarded schools is truly exceptional. Upscale finishes elevate every aspect of the home both inside and outside. The welcoming front entry opens to a spacious living room centered by the gas stone fireplace with custom designed wooden mantle. A large separate dining area makes it ideal for entertaining. The fabulous custom kitchen is designed for both function and style, with quartz counters, custom cabinetry, high end appliances and an abundance of storage. The huge primary bedroom with walk-in closet and spa inspired ensuite with heated floors overlooks the West facing backyard. Two additional bedrooms allow for the option of a separate office or den. The well designed completely renovated lower level offers a recreation room complete with wet bar, and two additional good sized bedrooms, an additional full bathroom, and laundry. The exterior of the home also features premium upgrades by the current owners, including mahogany exterior trim, real stone on the foundation, a triple-lock Pella security front door, and a heated double garage complete with epoxy flooring and its own electrical panel. The Outdoor living is exceptional, highlighted by an extensive cedar deck, reinforced concrete pad for the hot tub, gazebo, extensive landscaping, and 2 custom sheds. The widened driveway with new curbing adds both convenience and additional parking. This prime location, walkable to the Earl Grey Golf Course, schools, the Lakeview community centre, Glenmore Reservoir, the Canoe Club, and just a short drive away from Mount Royal University, The Tennis Academy, Rockyview Hospital, Chinook Mall, Heritage Park, and downtown — truly provides the perfect blend of lifestyle and convenience.
Complete renovations completed in 2020/2021 with more recent additional investments to further enhance the home’s value and comfort, including new blinds and window coverings, epoxy garage flooring, interior and exterior painting, air conditioning, new gas line and gas stove, extensive electrical upgrades, stone foundation detailing, professional tree removal, and comprehensive landscaping.
Listing Brokerage: RE/MAX Realty Professionals










