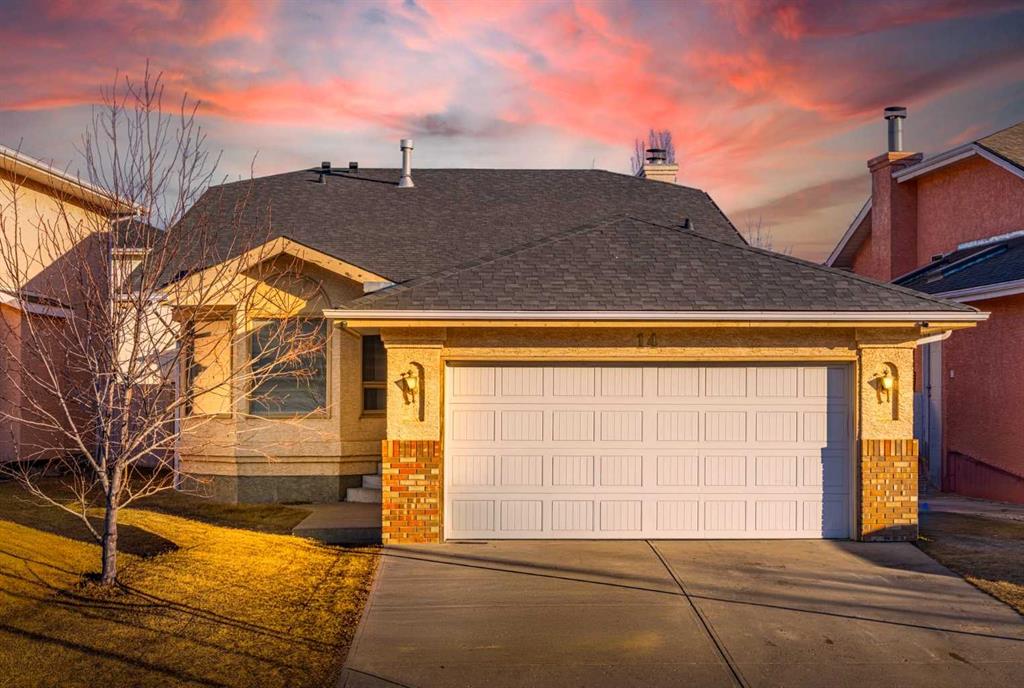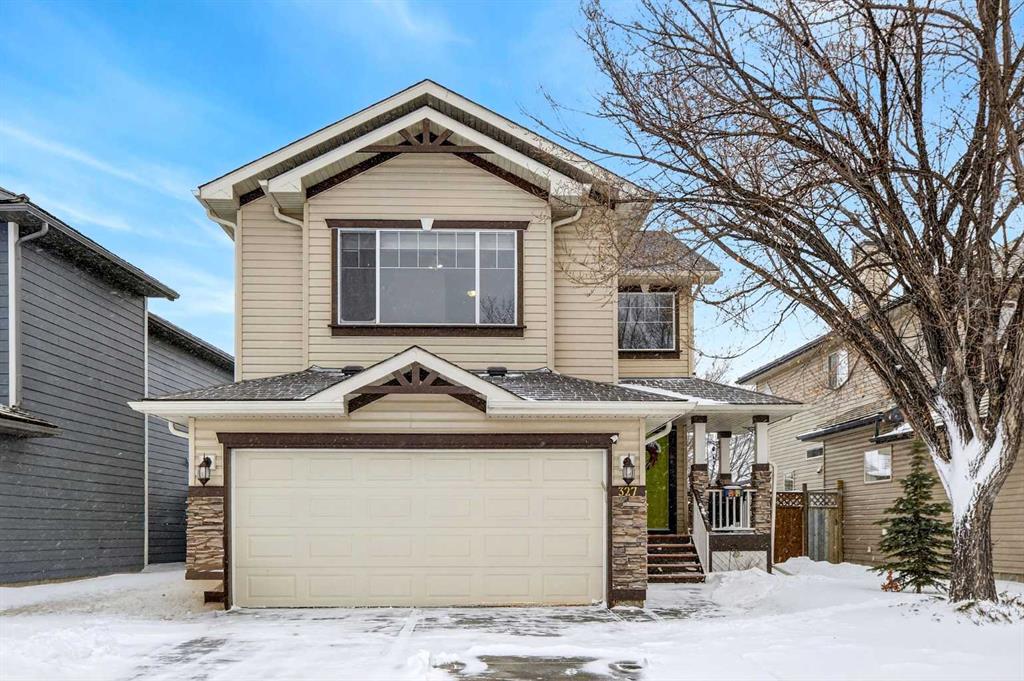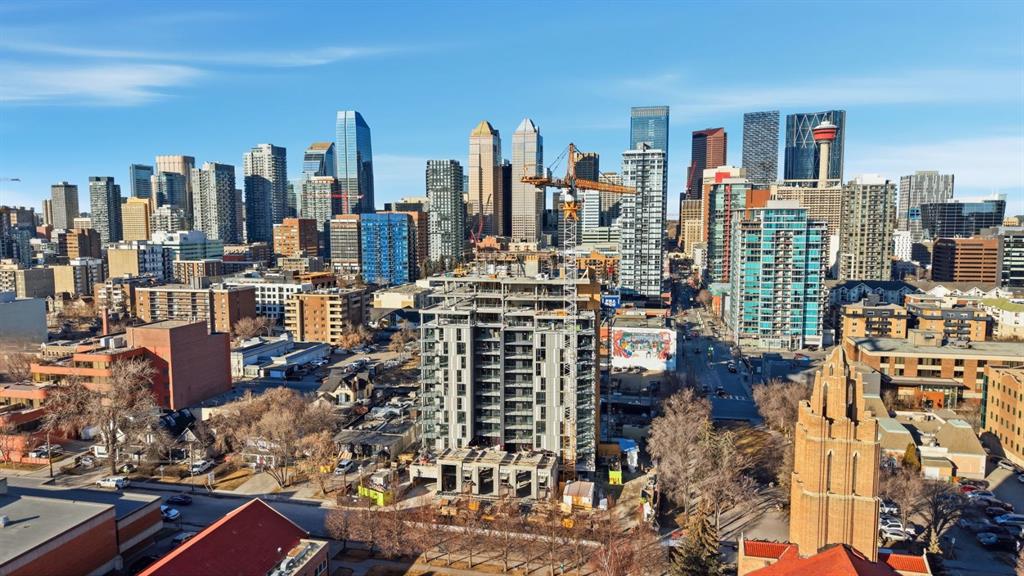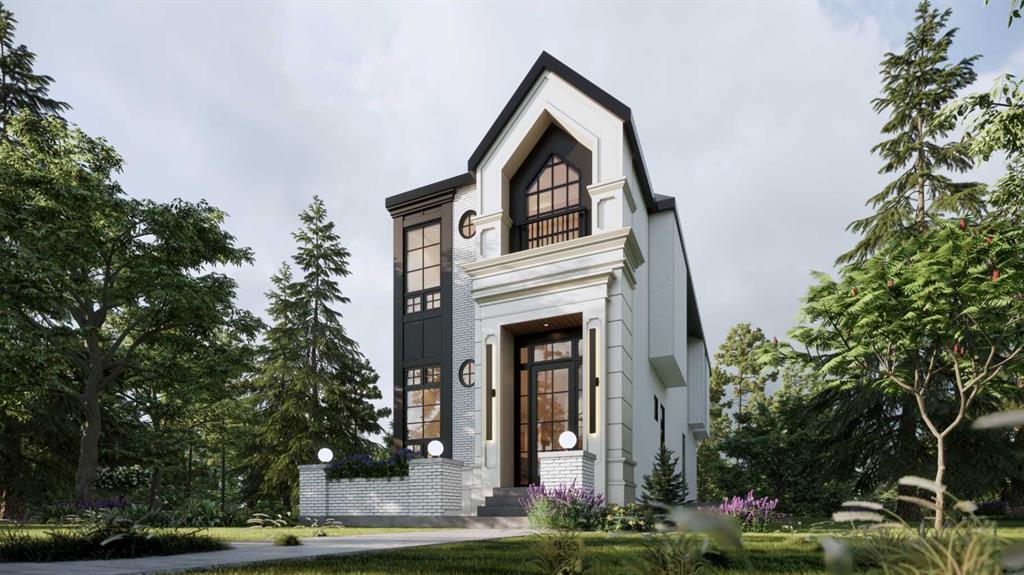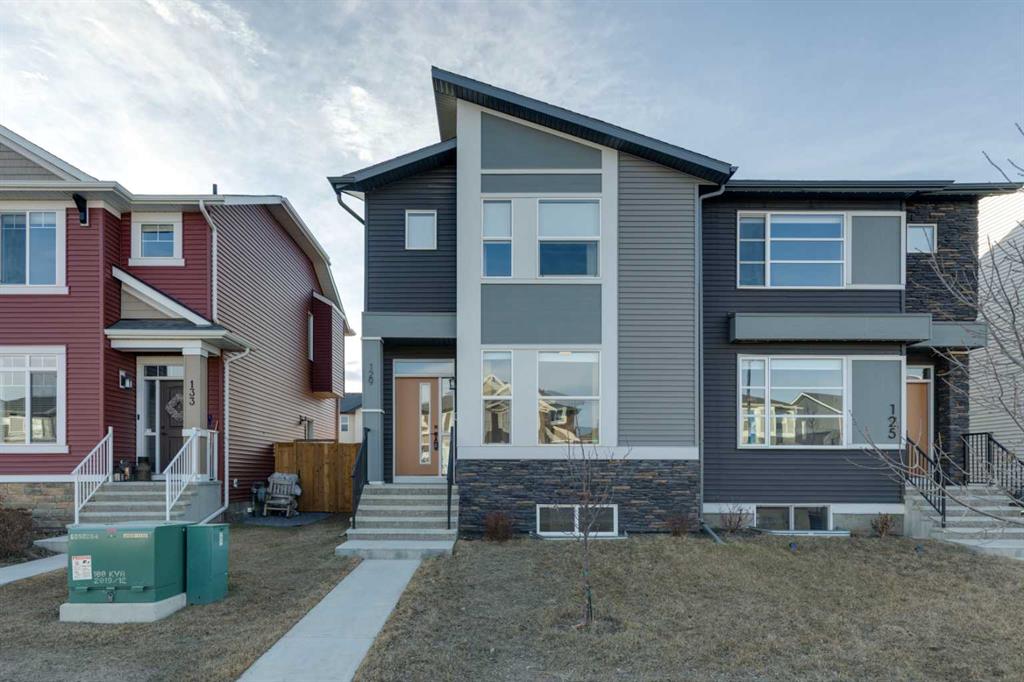129 Dawson Drive , Chestermere || $589,900
Welcome to 129 Dawson Drive, a beautifully designed and move-in-ready 4-bedroom, 4-bathroom home offering modern finishes, flexible living space, and an ideal family-friendly location close to nearby schools, parks, and amenities.
The bright, open-concept main floor is perfect for both everyday living and entertaining. The spacious living area flows seamlessly into the dining space and contemporary kitchen, featuring sleek cabinetry, stainless steel appliances, a modern backsplash, and a large central island with seating. Durable luxury vinyl plank flooring and a neutral colour palette create a warm, modern feel throughout.
A dedicated main-floor office adds excellent versatility, ideal for working from home, studying, or use as a flex space.
Upstairs, you’ll find generously sized bedrooms designed for comfort and functionality. The primary suite offers a private retreat complete with a modern ensuite bathroom, while additional bedrooms provide space for family or guests. Convenient upstairs laundry adds everyday ease.
The fully finished basement expands your living space with a large recreation area, perfect for a home gym, media room, or guest space, along with an additional bedroom and full bathroom.
Step outside to enjoy the rear deck and fenced backyard, ideal for summer BBQs, entertaining, or relaxing outdoors. Completing the home is a double car garage, providing ample parking and storage.
Located in a desirable, family-friendly community with schools nearby, this home offers the perfect combination of comfort, space, and convenience.
Listing Brokerage: RE/MAX Realty Professionals










