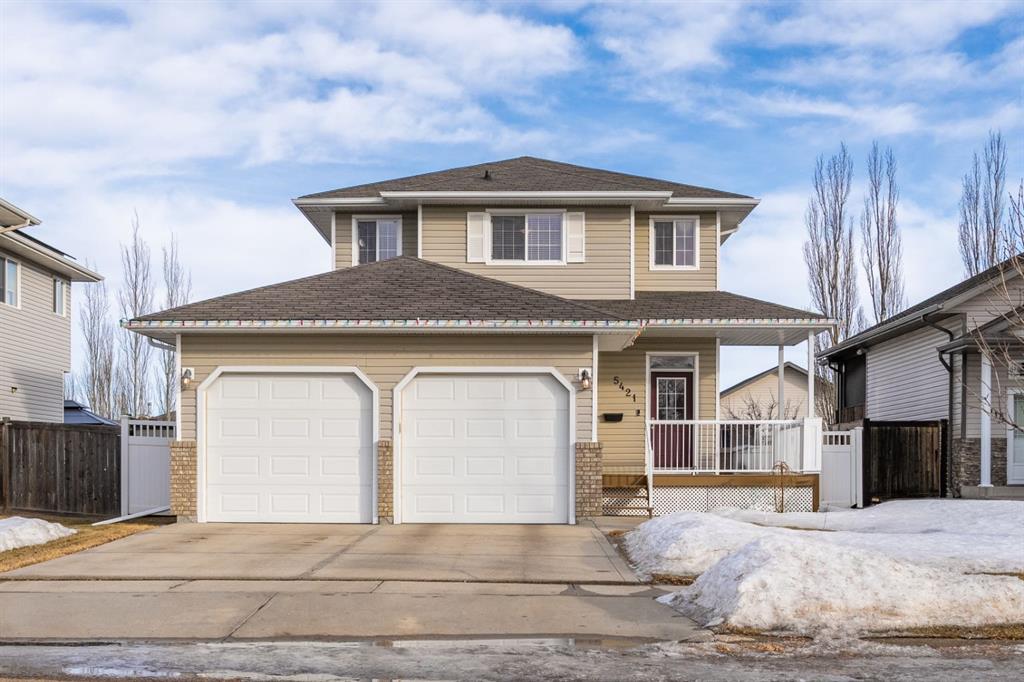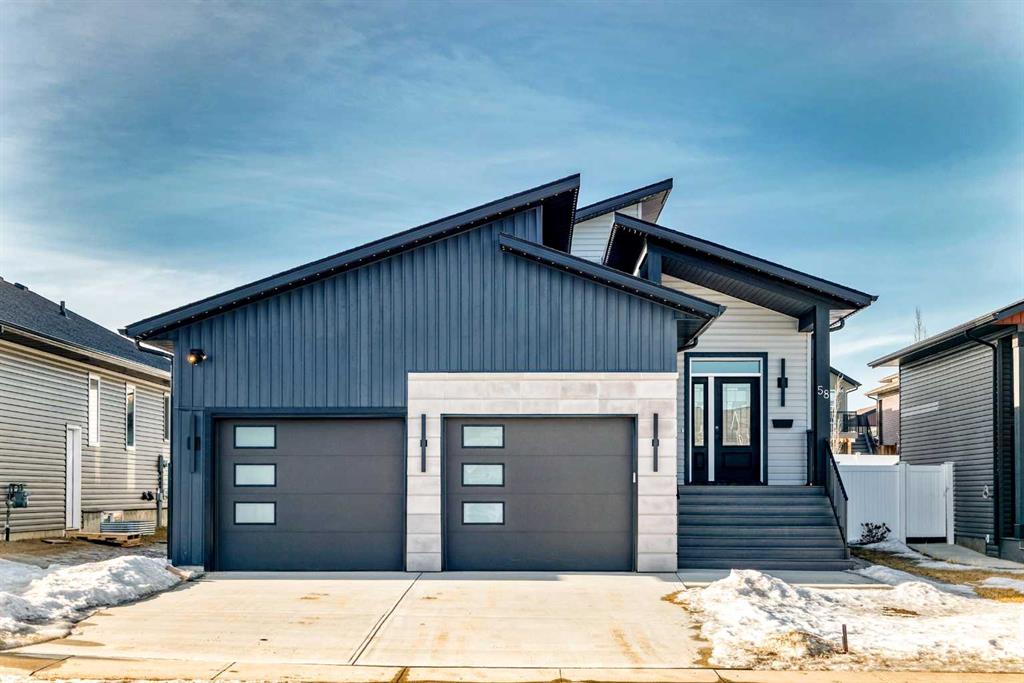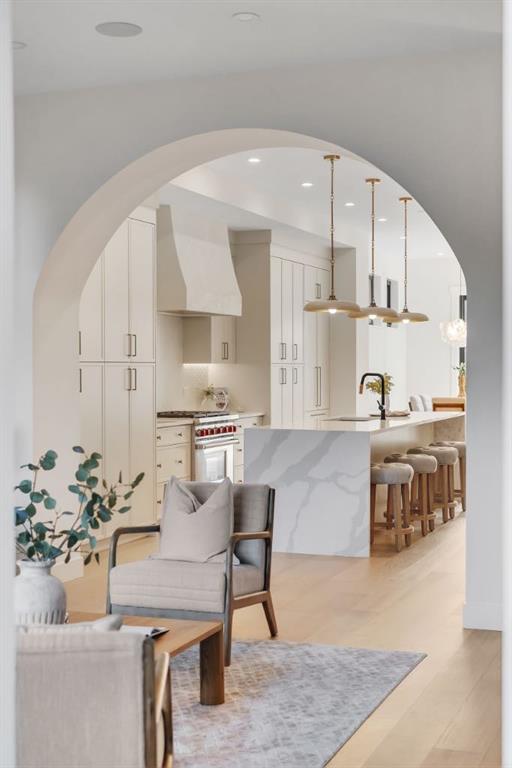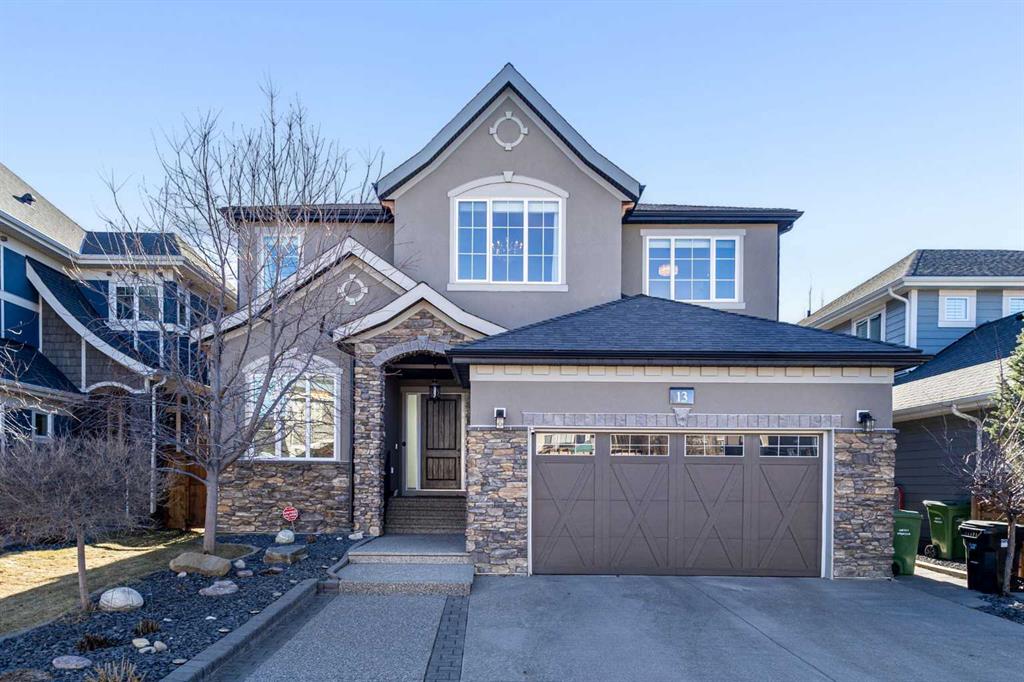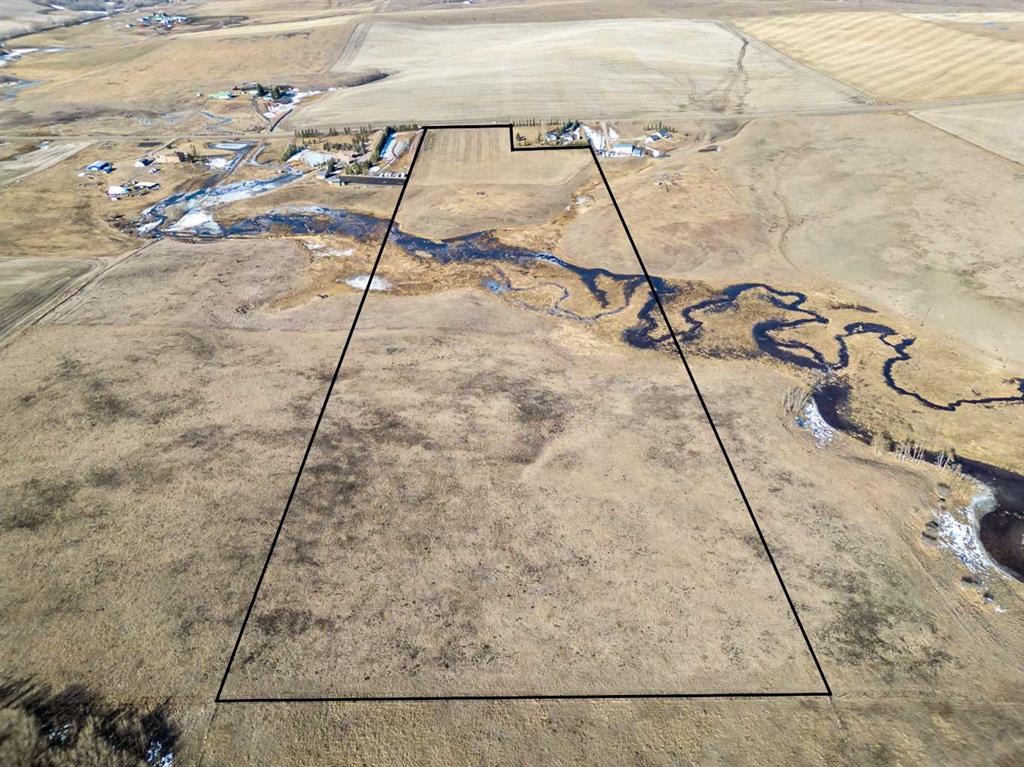58 Mitchell Crescent , Blackfalds || $739,900
This CUSTOM BUILT BUNGALOW should be featured in a design magazine! 1,862 square feet on the main level, HIGH CEILINGS with a WIDE OPEN CONCEPT. Abundant with BIG WINDOWS through out, all fitted with CUSTOM BLINDS each with remote chargeable wands. 3 very generously sized BEDROOMS, with 3 ADDITIONAL bedrooms framed downstairs, equally as large. 2 BATHROOMS upstairs. The ENSUITE features IN FLOOR HEAT that heats right into the tiled shower. Each bathroom is upgraded with PULLOUT TAPS, QUAD STYLE ELECTRICAL OUTLETS and TOTO TOILETS. The MAIN FLOOR LAUNDRY ROOM has plenty of CABINETS, FOLDING COUNTER+ SINK. A 2nd Laundry is plumbed downstairs. The LIVING ROOM/DINING/KITCHEN area are WOW the moment you walk into the home. Designer Feature Wall with CABINETRY, GAS FIREPLACE + TV WALL, FLOOR OUTLETS for extra convenience, DRY/COFFEE BAR with a BAR FRIDGE, ELEVATED LIGHTING throughout the home! The Kitchen has all PULLOUT DRAWERS + CUSTOM CABINETS. The large ISLAND features hidden cabinet space on the backside, pullout drawers all the way around, seats 4 easily and is a chef’s dream space for entertaining. All TOP TIER APPLIANCES which includes the popular \"knock knock\" Fridge. Outside is a fabulous 30x10 deck with a built on PREGOLA and GAS LINE for the BBQ. DOWNSTAIRS FEATURES: 3 FRAMED BEDROOMS w/closets, Roughed IN 4 PIECE BATHROOM, Functioning IN FLOOR HEAT, Roughed-in WET BAR + 2nd GAS FIREPLACE, space for a FAMILY ROOM + GAMES ROOM, a huge STORAGE ROOM that could make a great work shop or 2nd pantry. Upgraded UTILITY ROOM. EXTRAS: A/C, FINISHED HEATED GARAGE w/a FOOR DRAIN, Exterior GEMSTONE LIGHTS, WIRED for SECURITY, NEW HOME WARRANTY. The Walking Trails, Parks are at the end of the street. Shopping, Amenities, Schools are close by. This BRAND NEW, NEVER LIVED IN home, is a one of a kind home. 10 minutes from Red Deer. This home is for those who love space + design for an elevated lifestyle at home. **Summer Exterior Photos Virtually Staged. Virtually Staged photos for the BASEMENT development (if needing inspiration)are available upon request**
Listing Brokerage: CIR Realty










