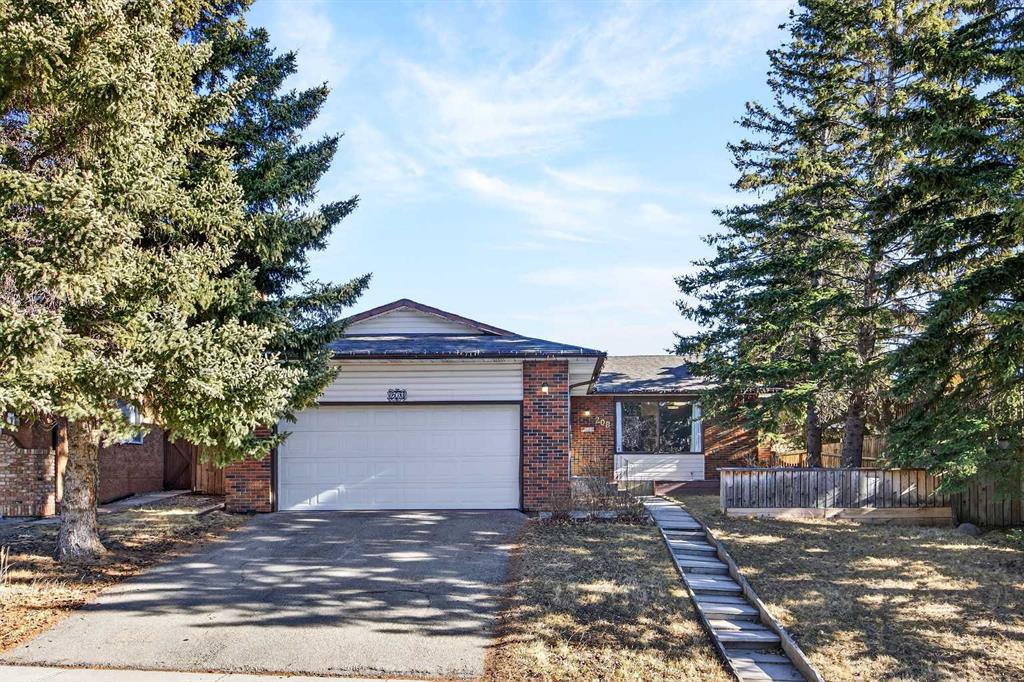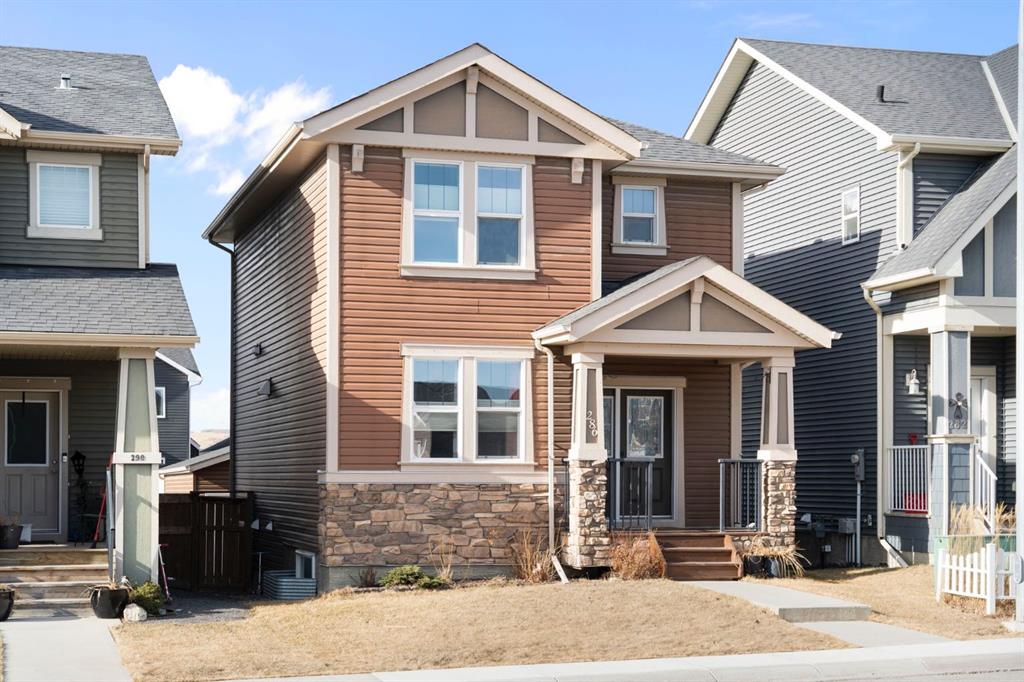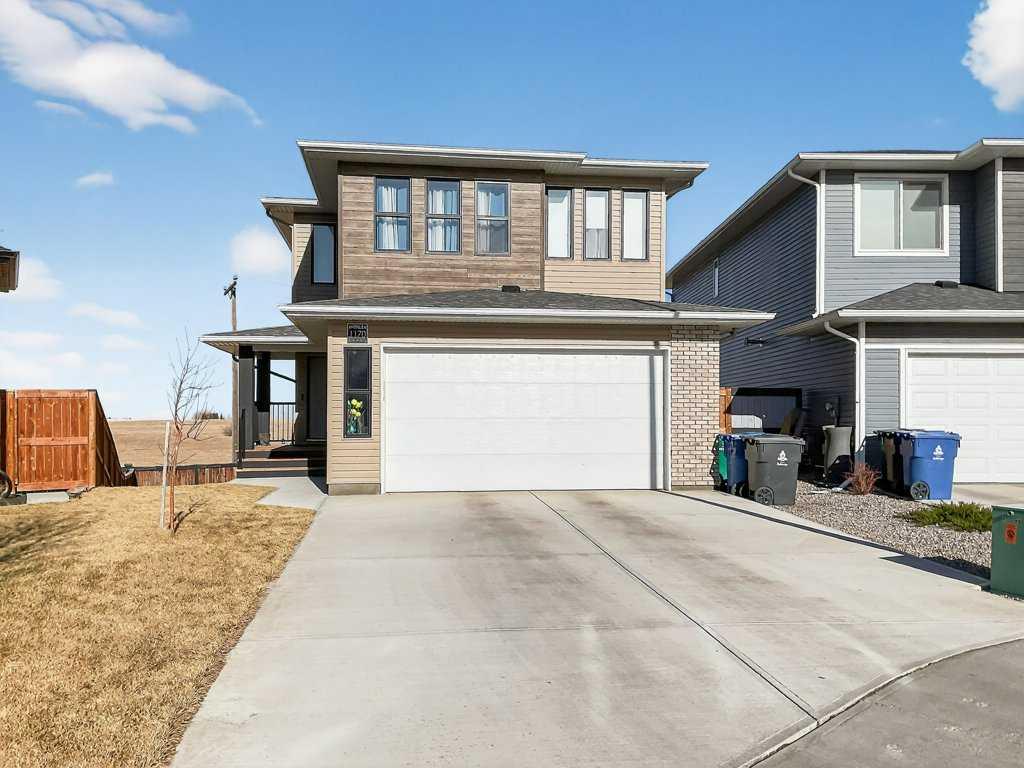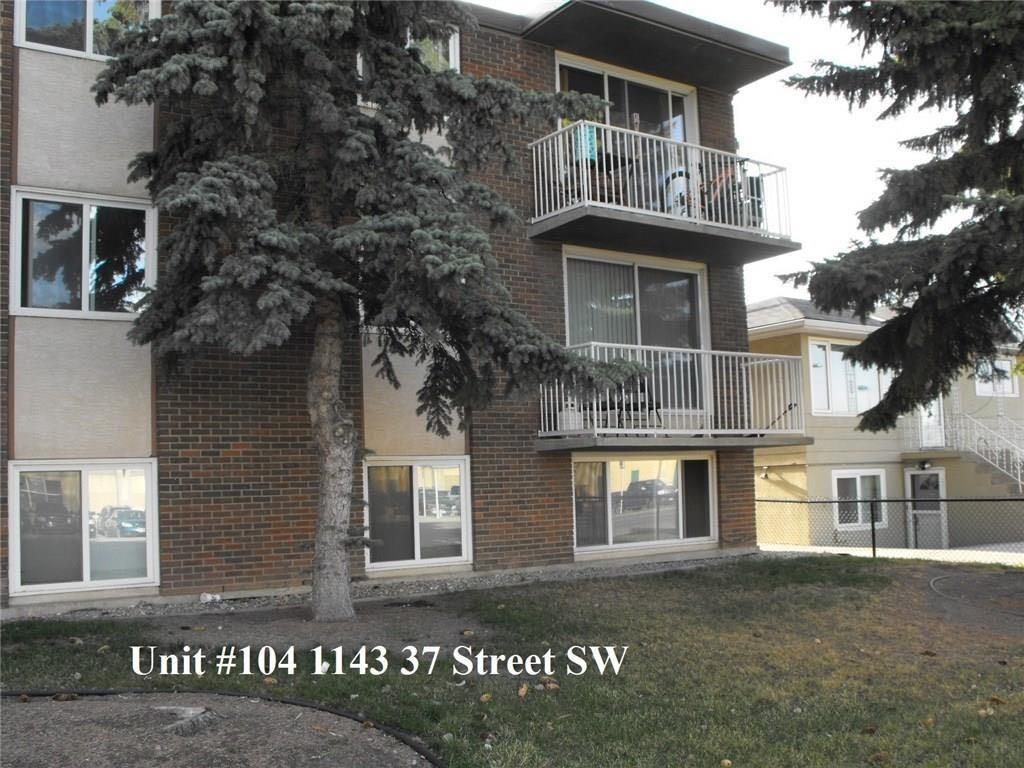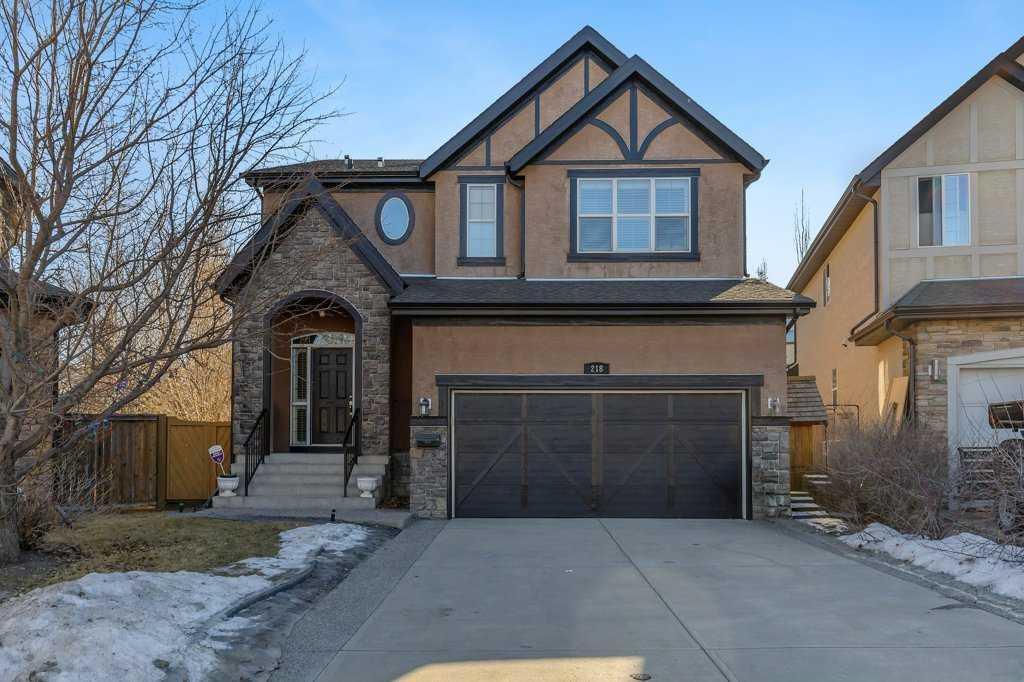218 Valley Woods Place NW, Calgary || $875,000
We are pleased to present this beautiful home, perfectly positioned on a large pie-shaped lot in a quiet cul-de-sac. Its striking curb appeal features a blend of stone accents and complementary stucco, setting the tone for the quality found throughout. Inside, the open floor plan showcases maple hardwood flooring, an expansive front entry, and abundant natural light from the large south-facing windows. The upgraded kitchen is a true highlight, offering a generous center island, stainless steel appliances, granite counters, gas stove, dual ovens, built-in microwave, and extensive cabinetry with elegant glass-front doors. A walk-in pantry with ample shelving connects conveniently to the mudroom and garage. A two-way fireplace adds warmth and ambience between the kitchen, living room, and dining area, all enhanced by soaring vaulted ceilings open to the upper level. The spacious main-floor office includes custom built-ins, mirrored closet cabinets, and a queen-size Murphy bed—ideal for a home workspace or an additional bedroom for guests. A well-appointed half bath completes the main floor. Patio doors with a retractable screen lead to the large south-facing patio, perfect for enjoying the sunshine. Upstairs, the primary suite features a walk-in closet and a beautifully upgraded five-piece ensuite with a luxury soaker tub, large walk-in shower, and updated fixtures. Two additional bedrooms, a four-piece bathroom, and upper-floor laundry provide comfort and convenience for the whole family. The lower level is roughed in and ready for your personal vision. Throughout the home, you’ll find custom Hunter Douglas blinds and shutters, including a remote-controlled blind for the high living-room windows. The professionally landscaped yard includes underground sprinklers with a controller, decorative lawn borders, a large latticed rear deck, an adjacent paving-stone patio, and front and back landscape lighting. The patio is equipped with a natural gas line, and both the fence and deck were re-stained in 2024. Mature trees, shrubs, and perennials offer privacy and year-round beauty. This exceptional property is ready for new owners to make it their own. The location offers the perfect balance of nature and convenience, with quick access to river pathways, community walking trails, downtown, major routes north and south, and an easy drive west to the mountains. Please note: This is an estate sale. The property and all goods are sold \"as is/where is\".
Listing Brokerage: RE/MAX Real Estate (Mountain View)










