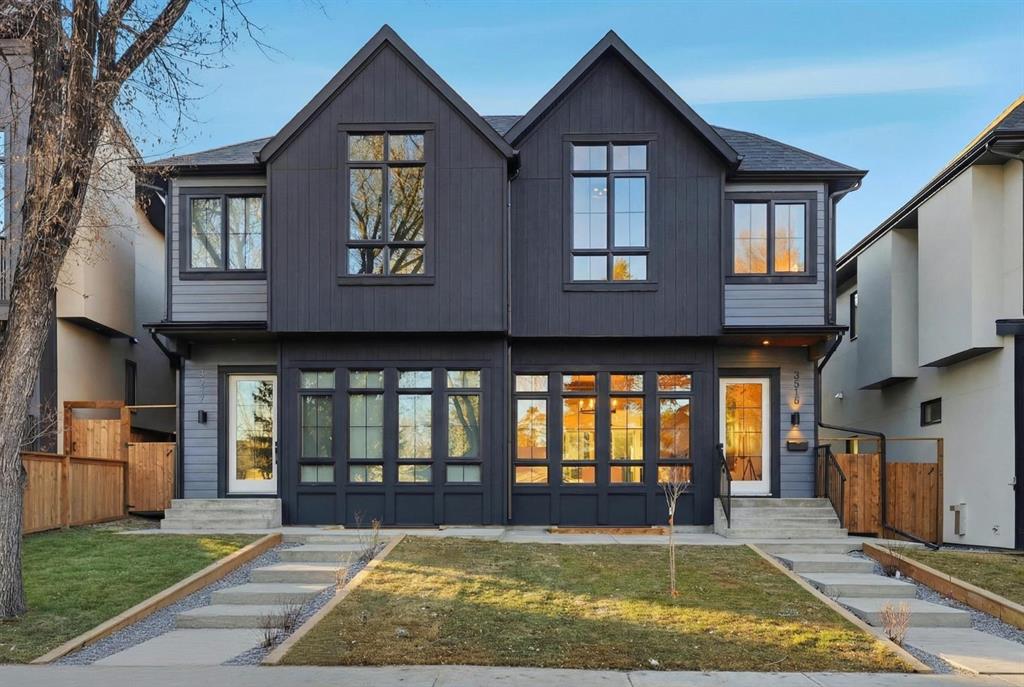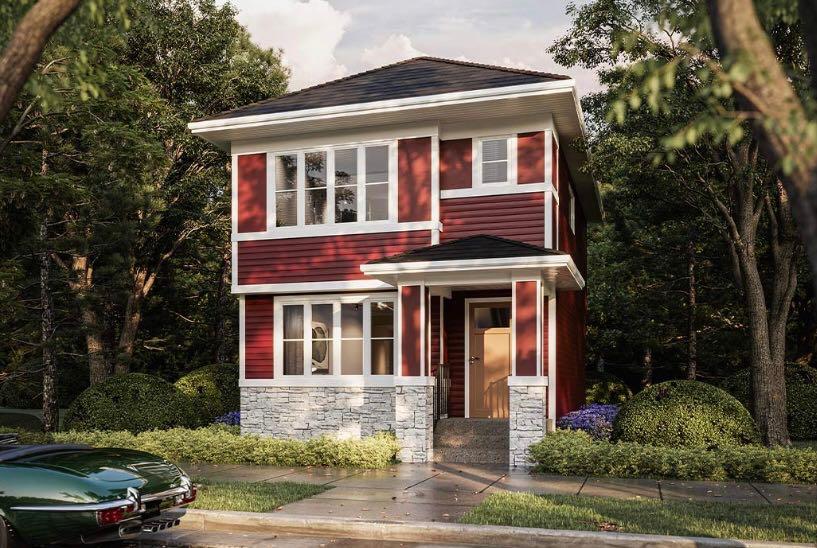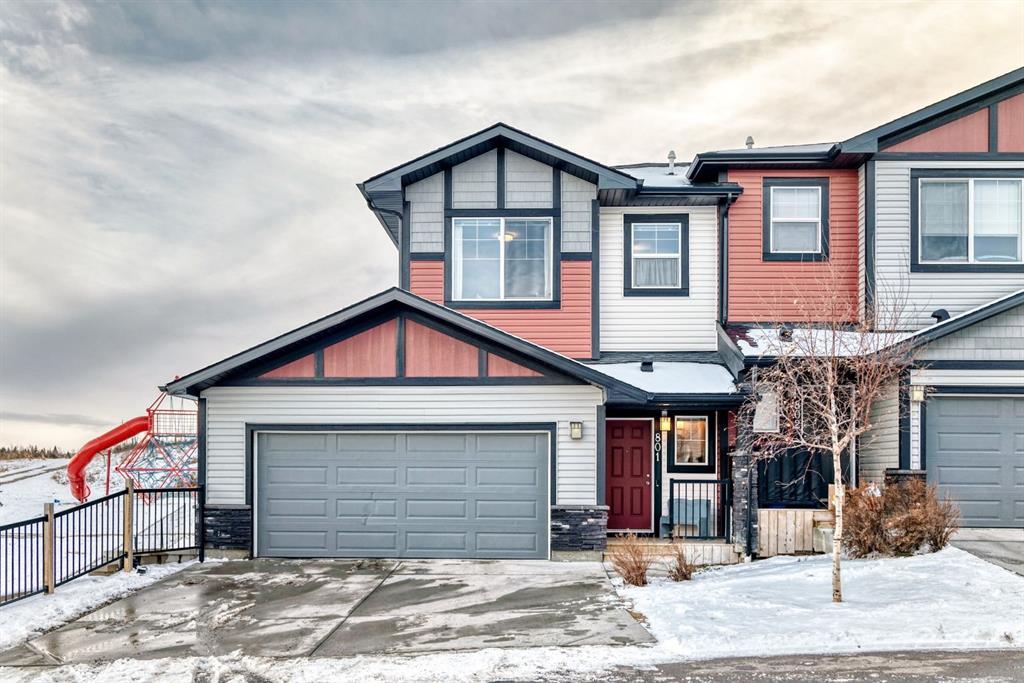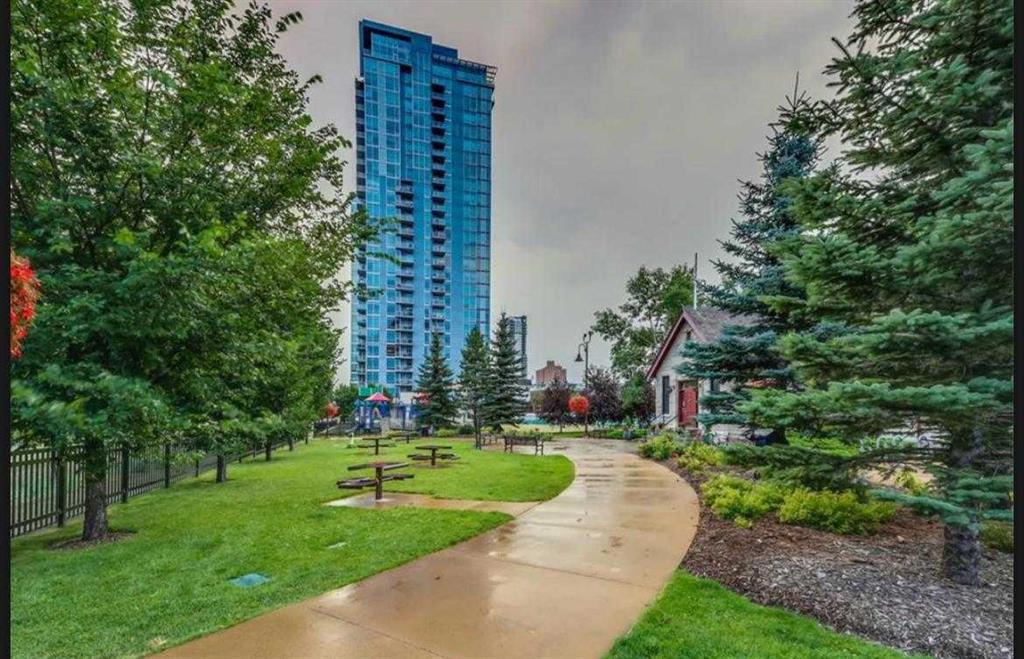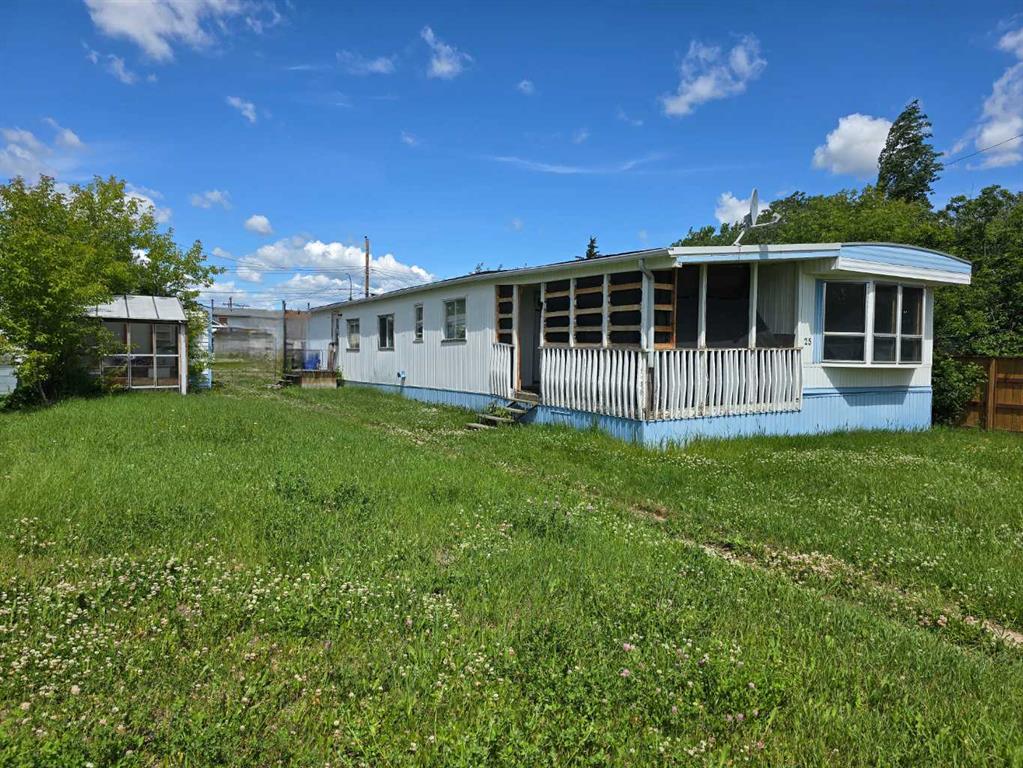3515 42 Street SW, Calgary || $1,049,900
Welcome to this beautifully crafted new infill offering 6 bedrooms and 3.5 bathrooms across three fully developed levels, including a rare legal 3-bedroom basement suite. Designed for growing families & multigenerational living, this home combines high-end finishings with exceptional functionality. With 9-foot ceilings on every level — including the basement —, a vaulted primary retreat, wide plank engineered hardwood throughout, & extensive custom built-ins on all levels, this property delivers luxury & flexibility. The legal suite offers outstanding versatility — ideal for older children, aging parents, or as a strong rental opportunity with potential income in the $2,000/month range.
The main level features a bright open-concept layout enhanced by coffered ceilings in the living room & faux wood beams in the kitchen. The designer kitchen showcases two-tone cabinetry with oak lowers and white uppers, a massive quartz waterfall island, professional appliances, gas cooktop, & built-in wall oven & microwave. Custom built-ins elevate the front entry, mudroom, & living room. Large patio doors lead to a spacious west-facing deck, perfect for evening sun. Gorgeous wide plank engineered hardwood flows seamlessly throughout.
Upstairs offers three spacious bedrooms, including a stunning primary suite with vaulted ceilings. The spa-inspired ensuite features a huge walk-in shower with rain head & body jets, steam rough-in, deep soaker tub, & heated tile floors. Large primary walk-in closet with custom cabinets with drawers, shelving & hanging rods + a full mirror soon to be installed. A full bathroom serves the secondary bedrooms, one of which includes its own walk-in closet. The oversized walk-in laundry room is thoughtfully designed with quartz folding counter, pre-wash sink, hanging rod + ample cabinetry.
The fully legal lower suite was built with an expanded foundation beneath the deck to accommodate three well-sized bedrooms with large egress windows. Finished to the same quality as the main level, it includes custom built-ins, a modern kitchen with quartz island seating for 2–3, full stainless steel appliance package, spacious bathroom with additional storage, & a separate high-efficiency furnace.Situated in the desirable southwest community of Glenbrook in Calgary, this home is surrounded by convenience. Multiple public, Catholic, and French immersion elementary schools are within a few minuted, + a public junior high school. You’ll enjoy easy access to numerous parks, playgrounds, & several nearby shopping areas, making daily errands effortless while maintaining the charm of an established, family-friendly neighbourhood.
This is a rare opportunity to own a turnkey luxury infill with income potential + multigenerational flexibility located in the popular inner city community of Glenbrook.
Listing Brokerage: Real Broker










