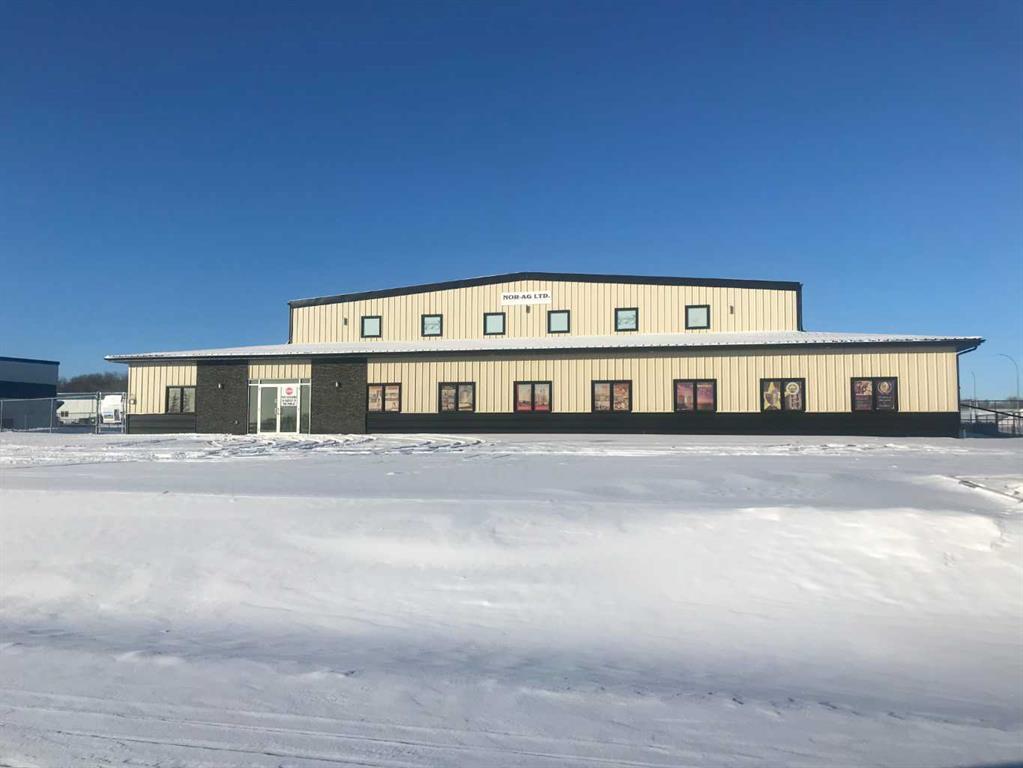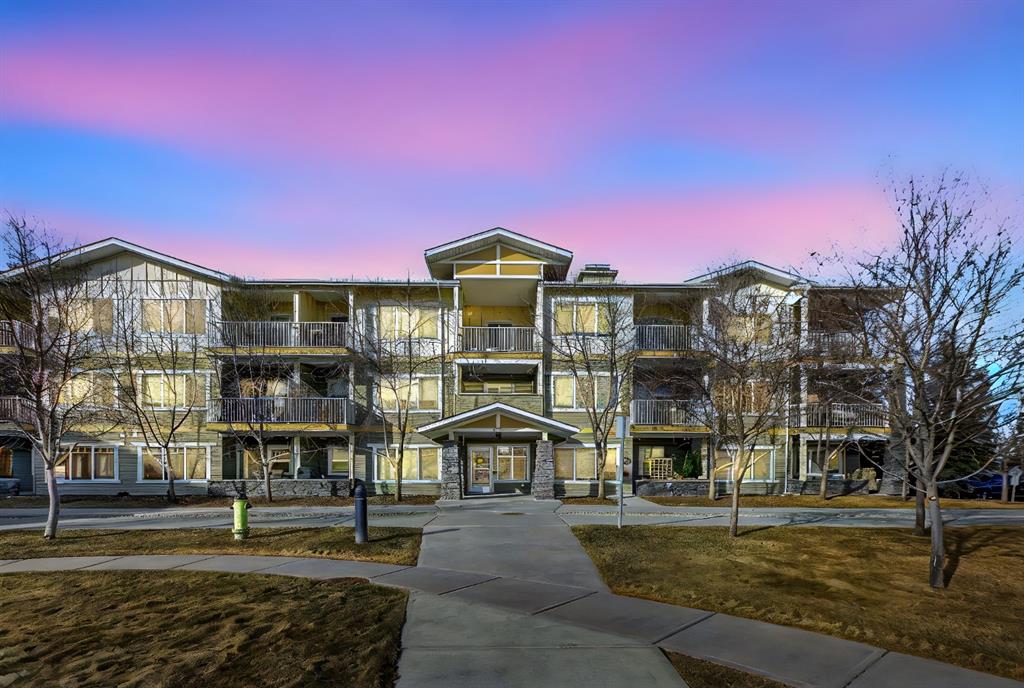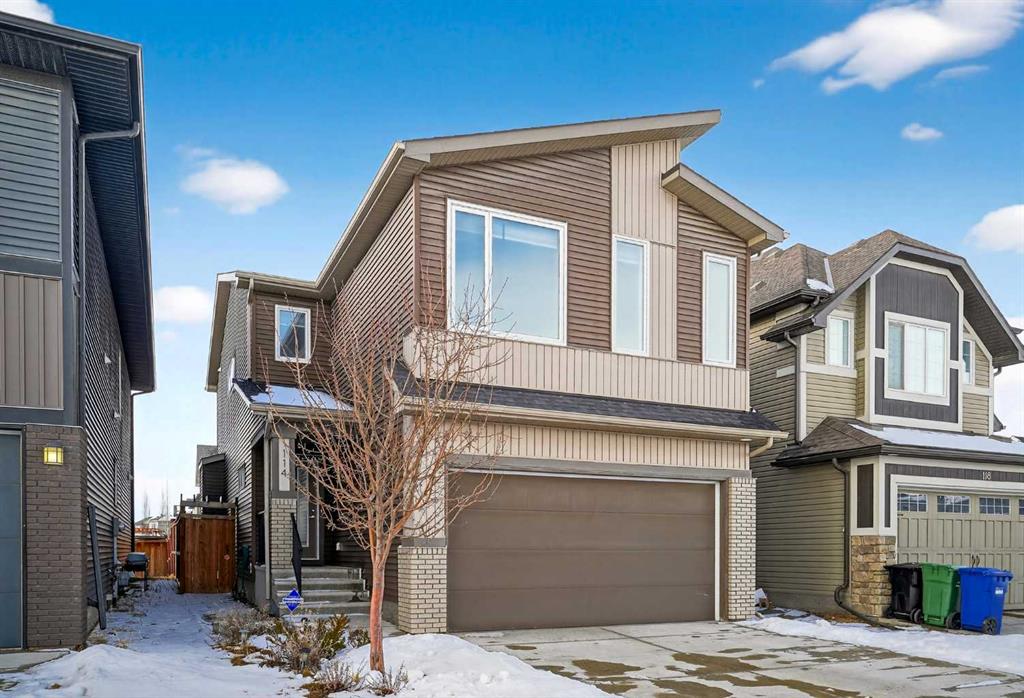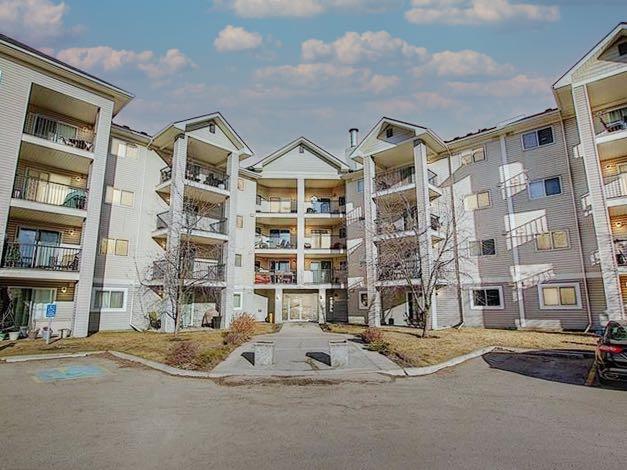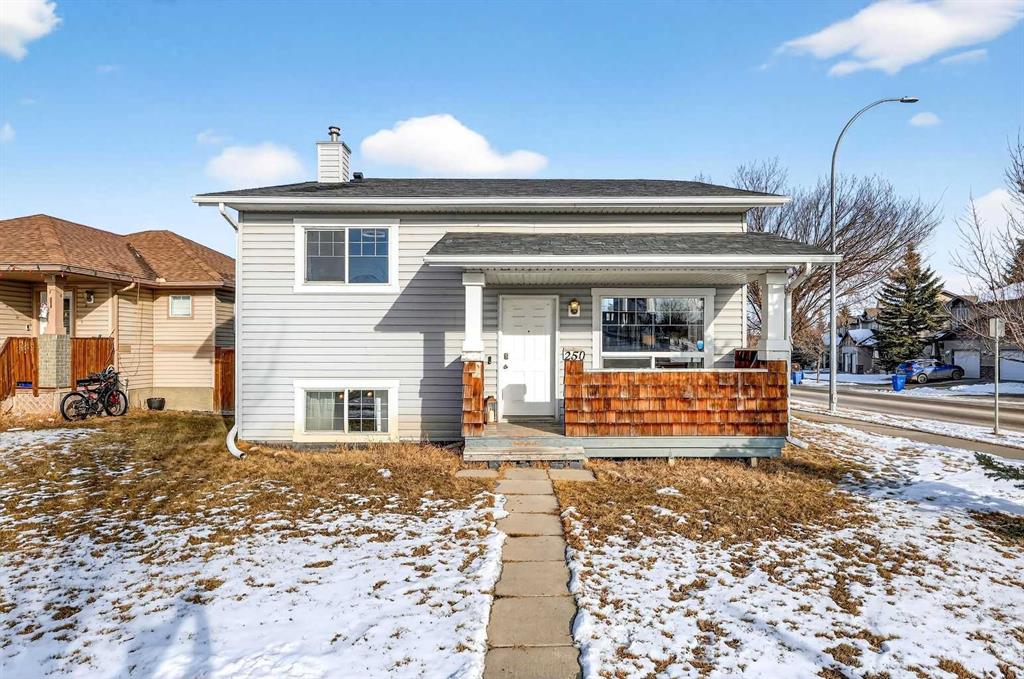250 Cimarron Boulevard , Okotoks || $515,000
Welcome to 250 Cimarron Boulevard! In the heart of Cimarron, one of Okotoks’ most established and walkable communities! Set on a corner lot with added privacy and extra windows, this renovated bi level offers a bright, functional layout and thoughtful updates throughout. You are welcomed by vaulted ceilings and a spacious front family room filled with natural light from large windows, creating an open and uplifting first impression that instantly feels like home. Just a few steps up, the refreshed kitchen and dining area feature new appliances and updated finishes, with a window over the sink overlooking the backyard, so you can keep an eye on kids or simply enjoy the view while making dinner. A back door off the kitchen makes it easy to step outside for summer barbecues, quiet morning coffees, or evenings spent unwinding in your own yard. The home has been updated with new flooring, fresh paint, renovated bathrooms, a new hot water tank, air conditioning, and a roof replaced in 2023, giving you confidence and comfort from day one. Four bedrooms are thoughtfully spread across two levels, with two upstairs including the primary bedroom and a main bath conveniently positioned between them. The fully developed lower level offers two large bedrooms, another full bathroom, laundry, a generous family room, and impressive storage. Big, sunshine windows make the lower level feel bright and welcoming, creating flexible space for guests, teenagers, or a home office. The backyard offers plenty of room to play, garden, or build a future garage, and the corner lot provides both breathing room and flexibility. Living here means being just minutes from everyday essentials including Costco, Walmart, Home Depot, restaurants, shops and schools. Pathways wind throughout Cimarron and connect to parks and the Sheep River trail system, perfect for evening walks and weekend bike rides. Calgary is approximately 15 to 20 minutes away, making commuting simple while still enjoying the quieter pace and strong sense of community that Okotoks is known for. With the Rocky Mountains less than an hour’s drive, spontaneous weekend escapes are always within reach. If you have been searching for a move in ready home, this one is worth experiencing in person! Book your showing and see how it feels to walk through the door.
Listing Brokerage: Real Broker










