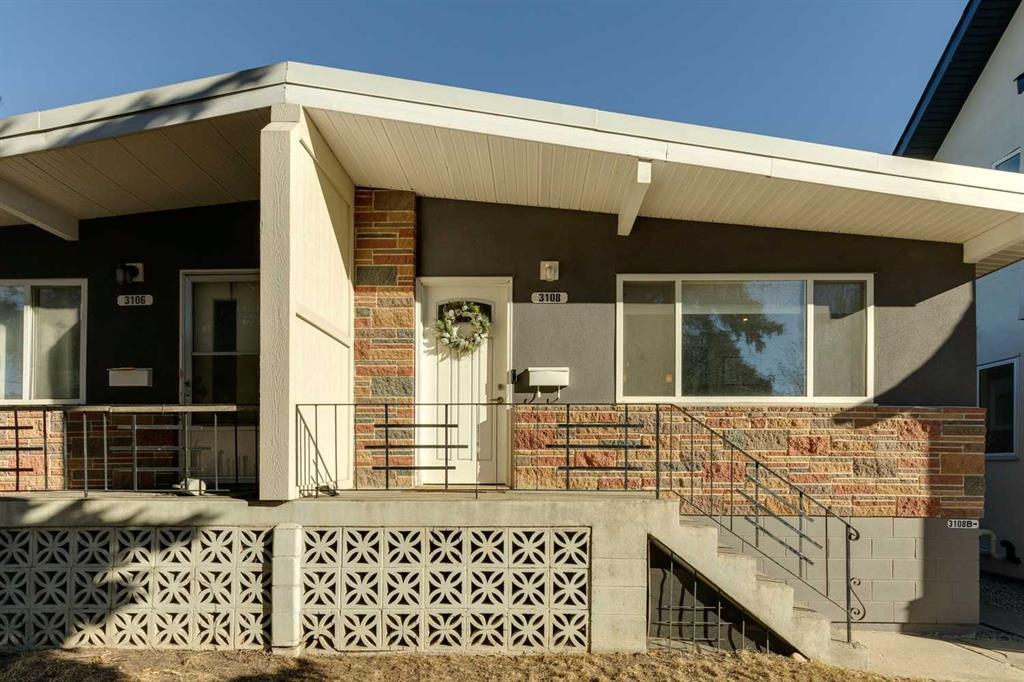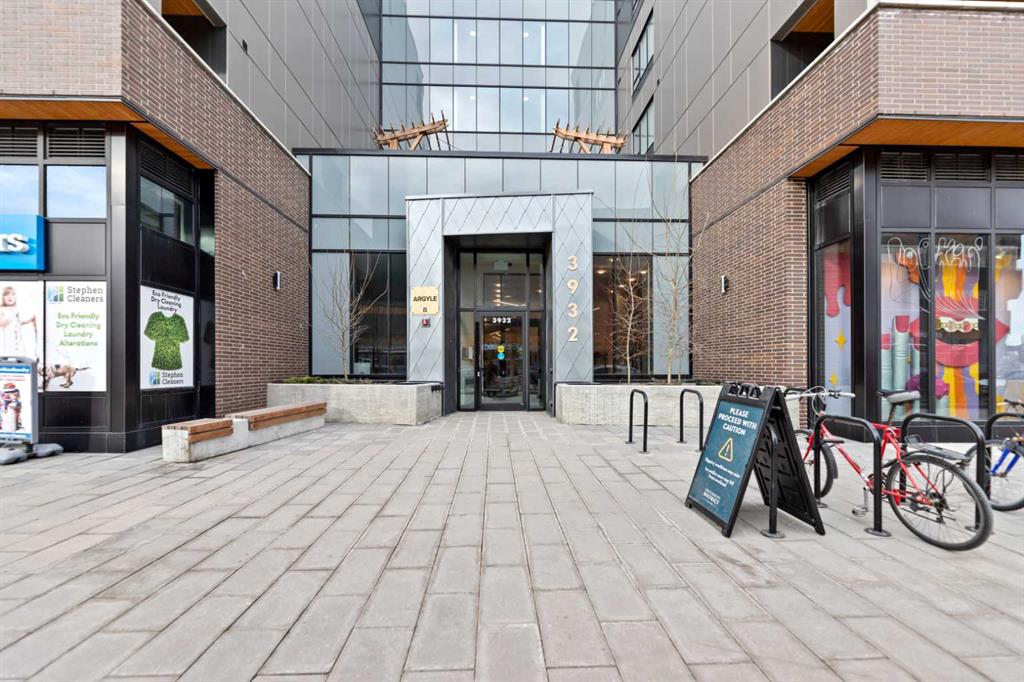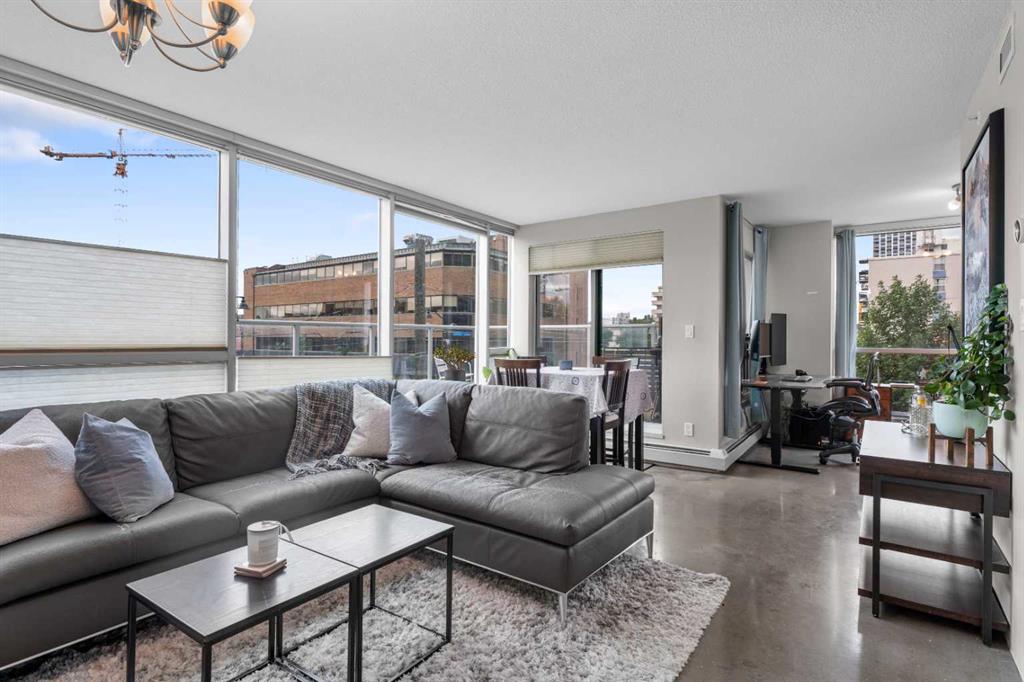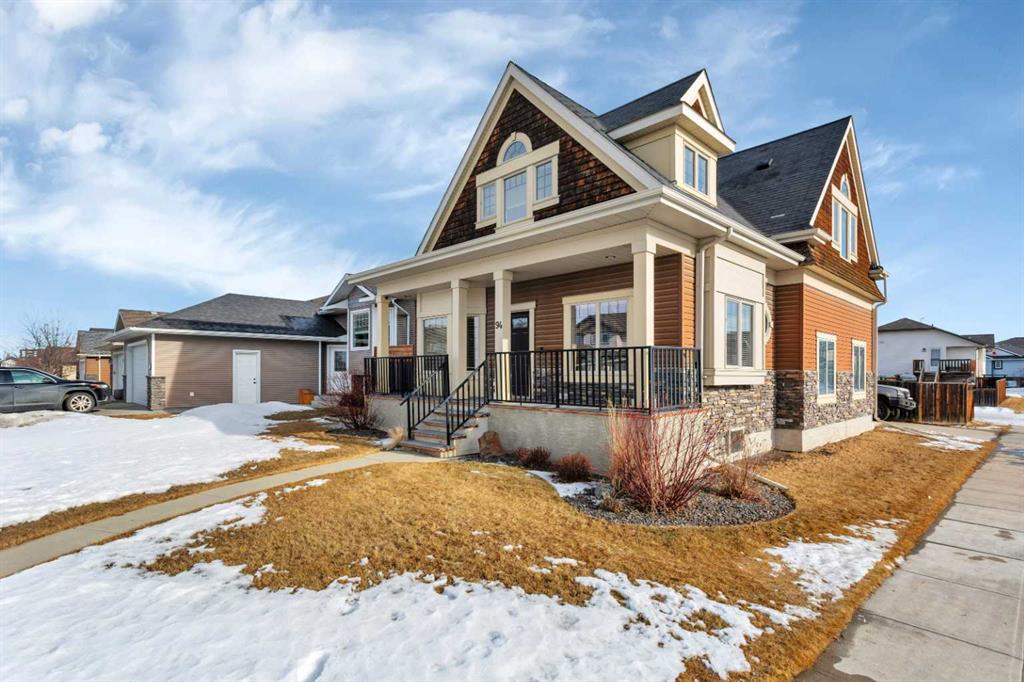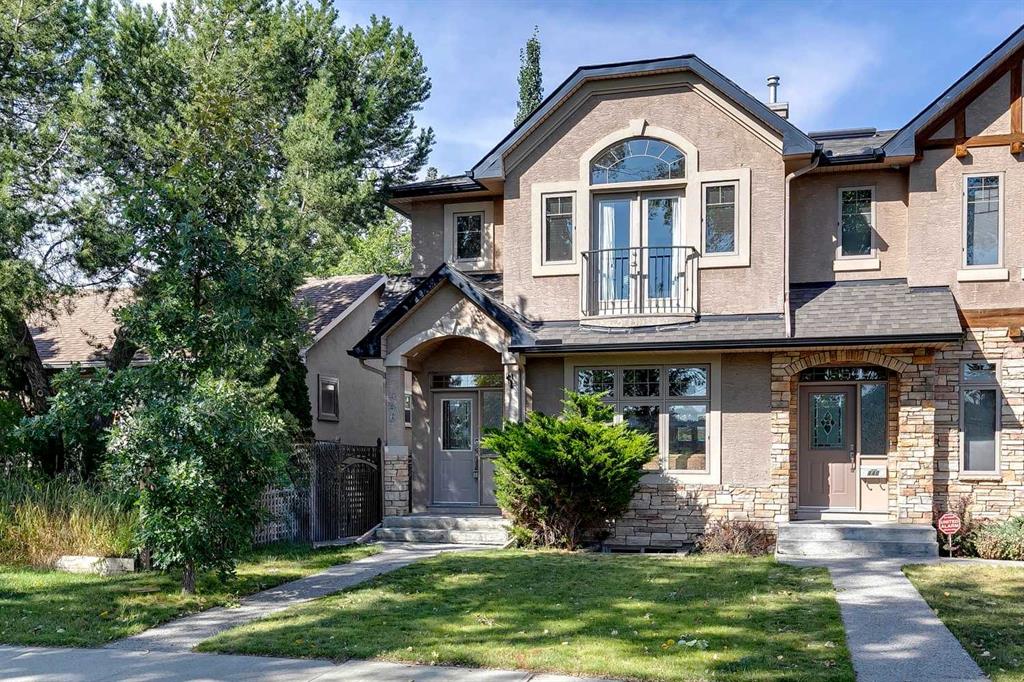3108 39 Street SW, Calgary || $529,900
Welcome to this beautifully updated bungalow with a LEGAL basement suite in the heart of Glenbrook—an exceptional opportunity for first-time buyers, investors, or those looking for a mortgage helper.
The bright and inviting main floor features two spacious bedrooms, a full 4-piece bathroom, and convenient main-floor laundry. The open living and dining area is filled with natural light and flows seamlessly into the modern kitchen, complete with dark cabinetry, stainless steel appliances, tile backsplash, and generous counter space—perfect for everyday living and entertaining.
Downstairs, the fully finished LEGAL basement suite offers its own private entrance, a full kitchen, separate laundry, two bedrooms, a comfortable living area, and a full bathroom—ideal for rental income, extended family, or multigenerational living. The basement suite alone offers approximately $1,600/month in rental potential.
Together, the upper and lower levels provide a combined rental potential of approximately $3,000–$3,500 per month, making this a compelling option for investors or owner-occupants looking to significantly offset their mortgage.
Outside, enjoy a private backyard with firepit, perfect for summer evenings, along with a single detached garage and additional parking pad for added convenience.
Located on a quiet street in Glenbrook, this home is minutes from parks, schools, shopping, transit, and offers quick access to downtown Calgary. Whether you’re entering the market or adding a turnkey revenue property to your portfolio, this home delivers flexibility, income potential, and long-term value in a highly sought-after inner-city location.
Listing Brokerage: Century 21 All Stars Realty Ltd.










