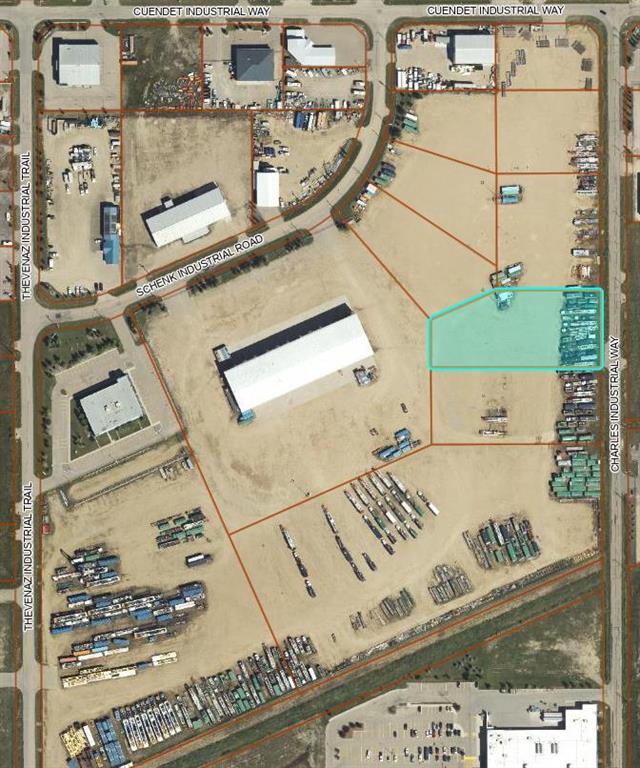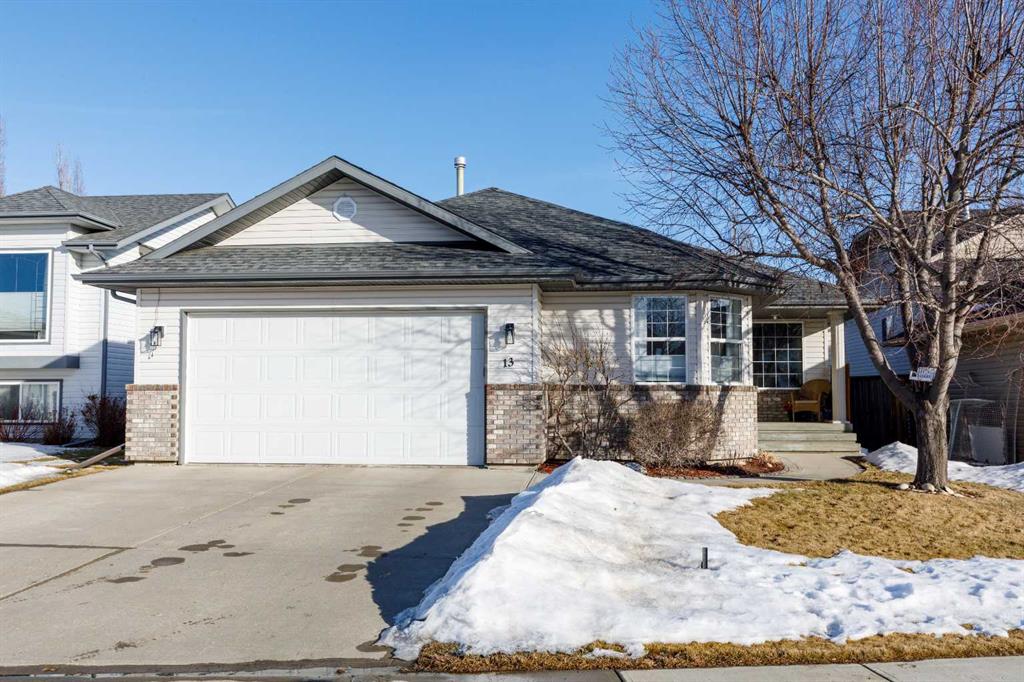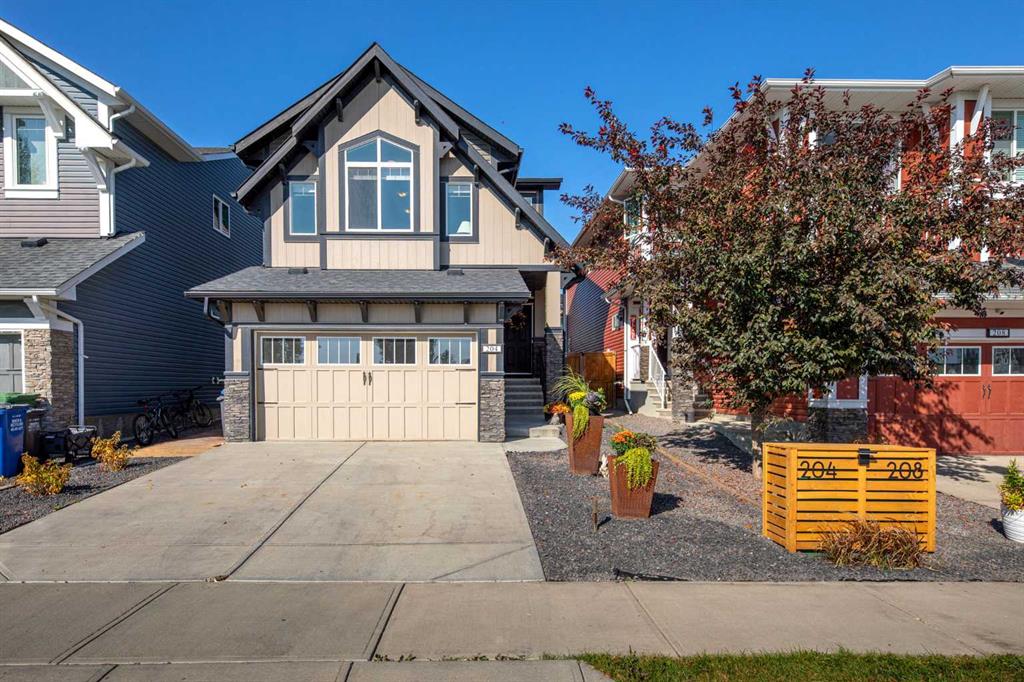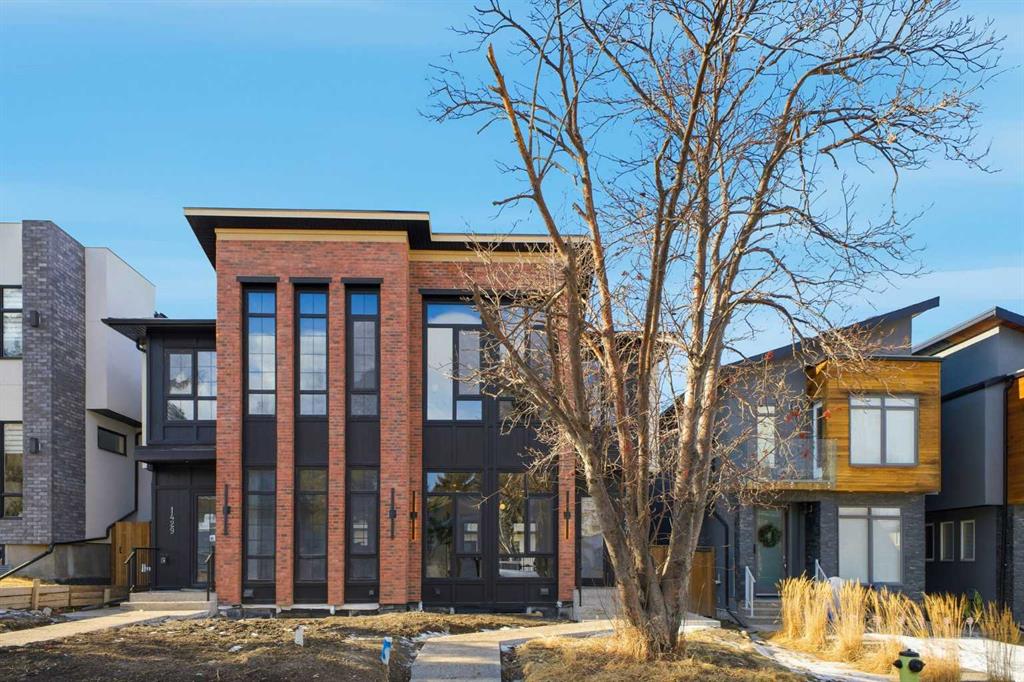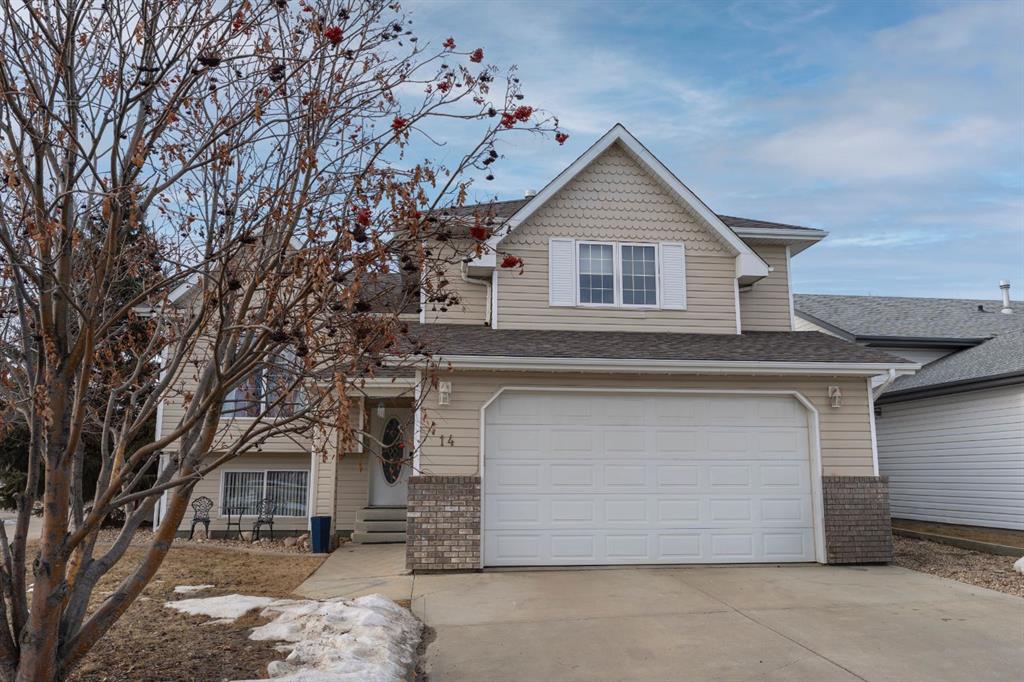1427 26A Street SW, Calgary || $1,225,000
BRICK EXTERIOR | BUTLER\'S PANTRY | MUDROOM | BONUS ROOM/OFFICE | STEPS TO TRANSIT | LEGAL BASEMENT SUITE | Welcome to 1427 26A Street SW, a beautifully crafted semi-detached infill located in the heart of Shaganappi. This brand new 2-storey home offers 2,969 square feet of developed living space and blends luxury, functionality, and inner-city convenience. With three bedrooms plus a dedicated office, this home is perfect for families, professionals, or anyone seeking contemporary design with premium finishes. On top of that it offers a two bedroom legal basement suite.
The main floor impresses with soaring 10-foot ceilings, wide-plank engineered hardwood flooring, and 8-foot doors. The gourmet kitchen features quartz countertops, a gas stove, built-in microwave, hood fan, custom cabinetry, a walk-in pantry, and a large island with breakfast bar seating. A formal dining area and a cozy living room with gas fireplace and built-in millwork complete this elegant open-concept space. A stylish powder room with designer lighting and custom vanity adds to the home\'s appeal.
Upstairs, you\'ll find 9-foot ceilings throughout, an expansive primary bedroom with large windows and 13.5 foot vaulted ceilings, a walk-in closet with custom built-ins, and a luxurious 5-piece ensuite with in-floor heating, dual sinks, quartz counters, freestanding soaker tub, and a tiled glass shower. Two additional bedrooms offer generous space and light, while the main bathroom includes double sinks and full-height tile tub surround. The upper floor also features a spacious laundry room with built-in cabinetry and a linen closet.
The basement is a two bedroom legal basement suite with a separate entrance, offering a nicely sized living and kitchen area, engineered hardwood flooring, and a 4-piece bathroom.
Additional highlights include central air rough-in, smart thermostat, HRV, high-efficiency furnace, 100 AMP panel in the home, and a sump pump. The exterior is finished with a combination of Hardie board, brick, and stucco, paired with dual-pane black vinyl windows. Enjoy outdoor living with exposed aggregate walkways, a rear deck, full landscaping, and a BBQ gas line.
Backed by a comprehensive builder warranty and the Alberta New Home Warranty Program, this home provides peace of mind along with exceptional value. Located minutes from downtown, transit, schools, parks, and shopping, this is a rare opportunity to own a brand-new home in one of Calgary’s most desirable inner-city communities.
Listing Brokerage: eXp Realty










