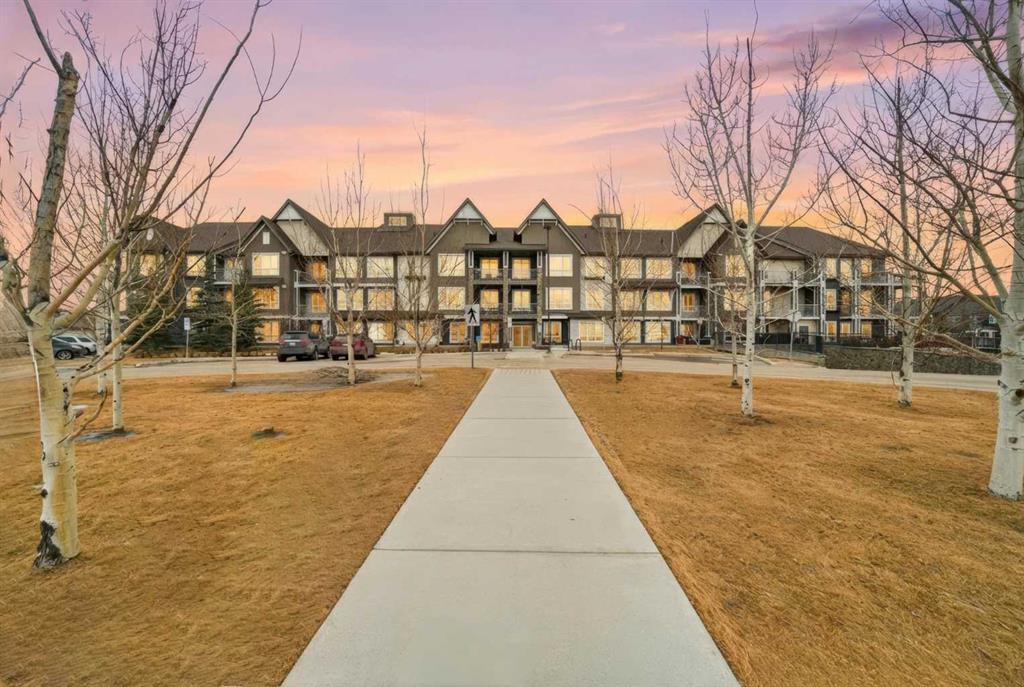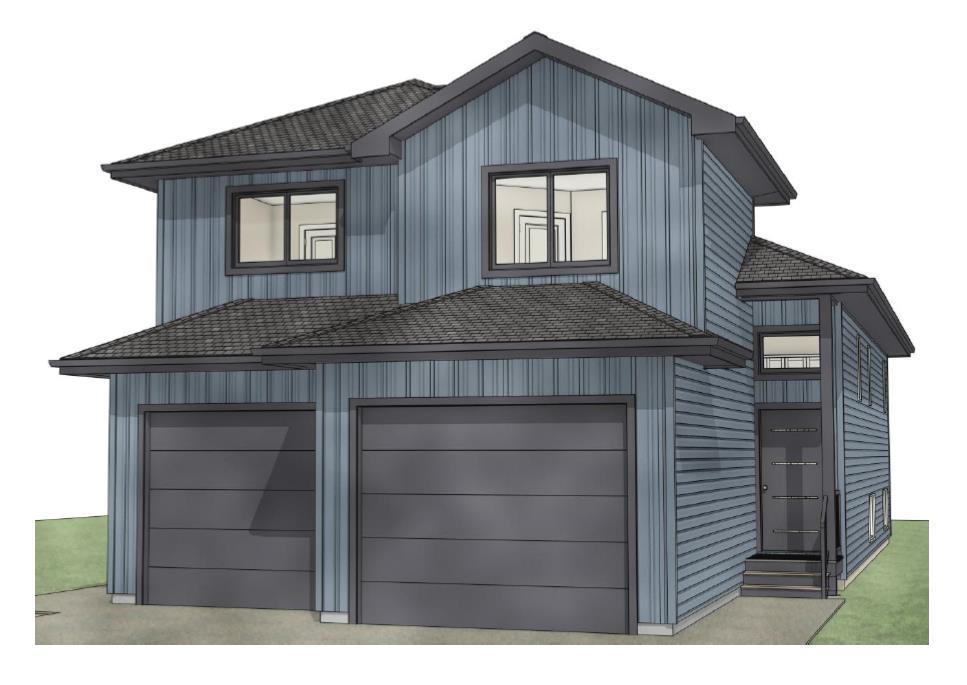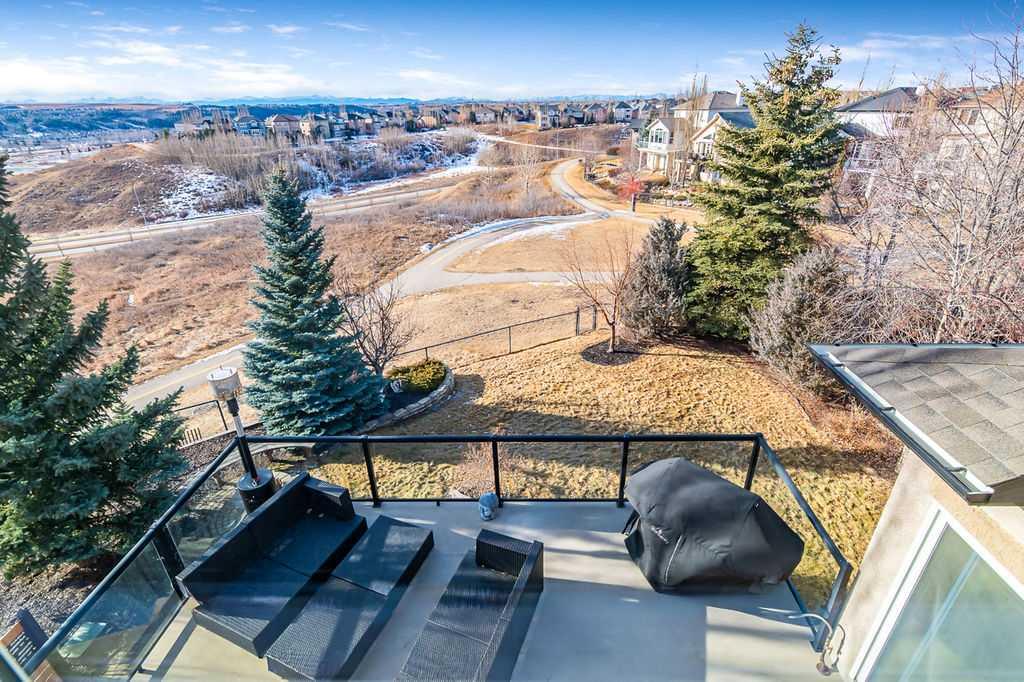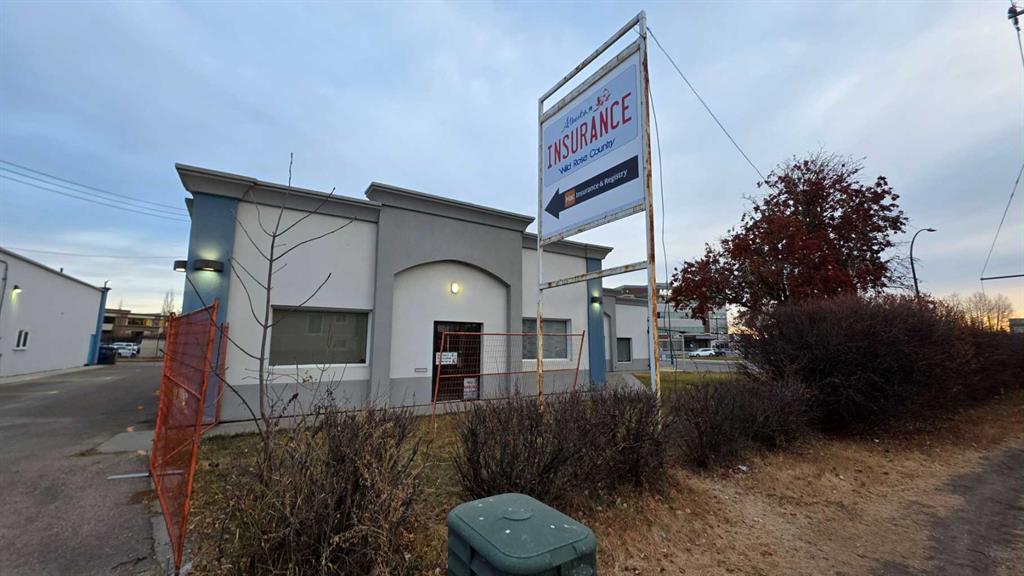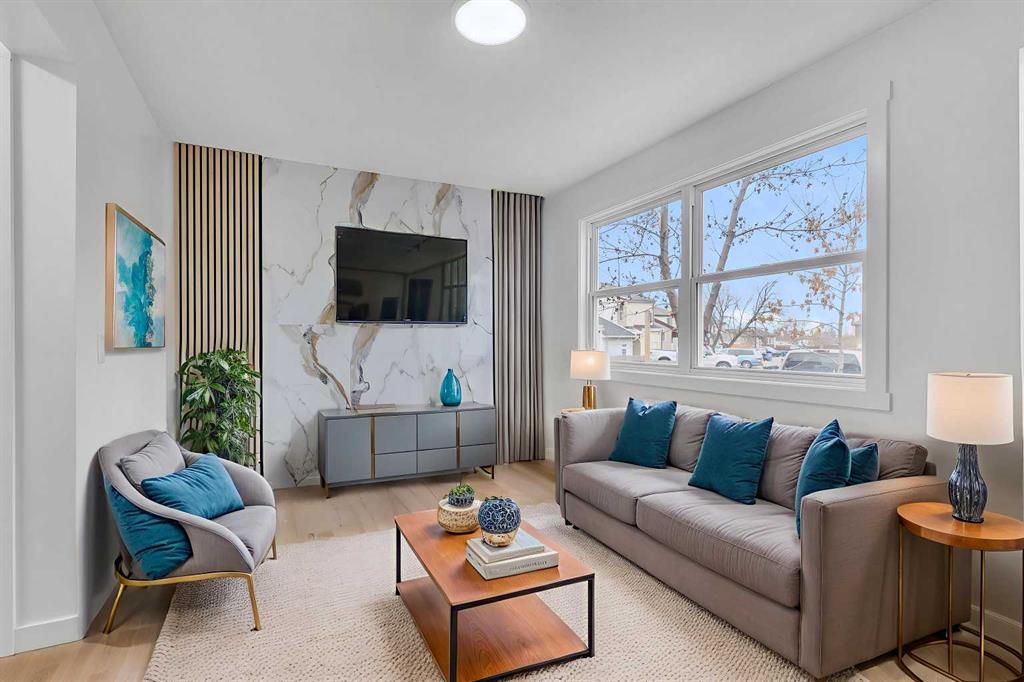1207, 175 Silverado Boulevard SW, Calgary || $312,900
Rare opportunity backing onto 34 acres of protected green space adjoining Spruce Meadows. Located in the heart of Silverado, this well-maintained, move-in-ready home offers an exceptional blend of privacy, lifestyle, and long-term value in one of SW Calgary’s most sought-after family communities. Surrounded by parks, playgrounds, walking paths, and an active community hub with a seasonal outdoor skating rink, the location is ideal for families, professionals, and downsizers alike. Highly regarded Catholic K–9 and French Immersion schools are nearby, with shopping, dining, and daily amenities just minutes away. Quick access to Stoney Trail, transit connections, and routes toward Bragg Creek, Kananaskis, and the Rocky Mountains adds everyday convenience and weekend adventure.
This 748 sq ft, east-facing home features a smart, functional layout with 2 bedrooms and 2 full bathrooms, including a private ensuite. The L-shaped kitchen maximizes workspace and storage, flowing into a bright living area filled with natural light. Brand new flooring and modern finishes enhance the home’s clean, contemporary feel.
Located on the second level of a low-rise Homes by Avi building, the unit offers stair and elevator access, a spacious balcony, and added privacy between units. Condo fees include heat and water, providing predictable monthly expenses. The home also includes two parking stalls (one underground, one outdoor) plus an ample storage unit. Pet-friendly building with flexible possession available.
Listing Brokerage: CIR Realty










