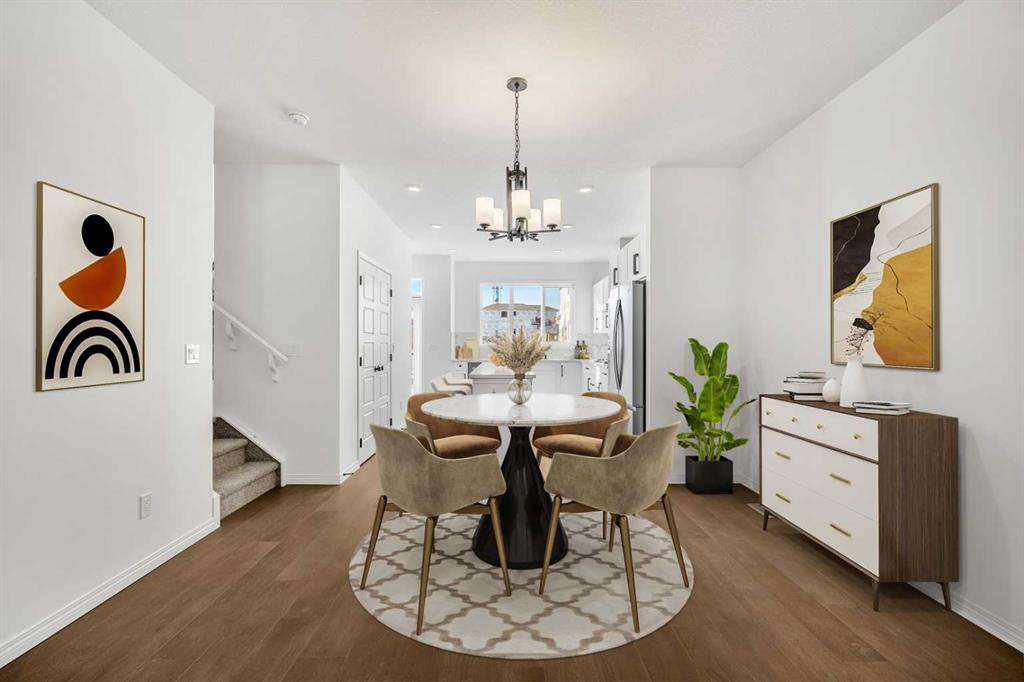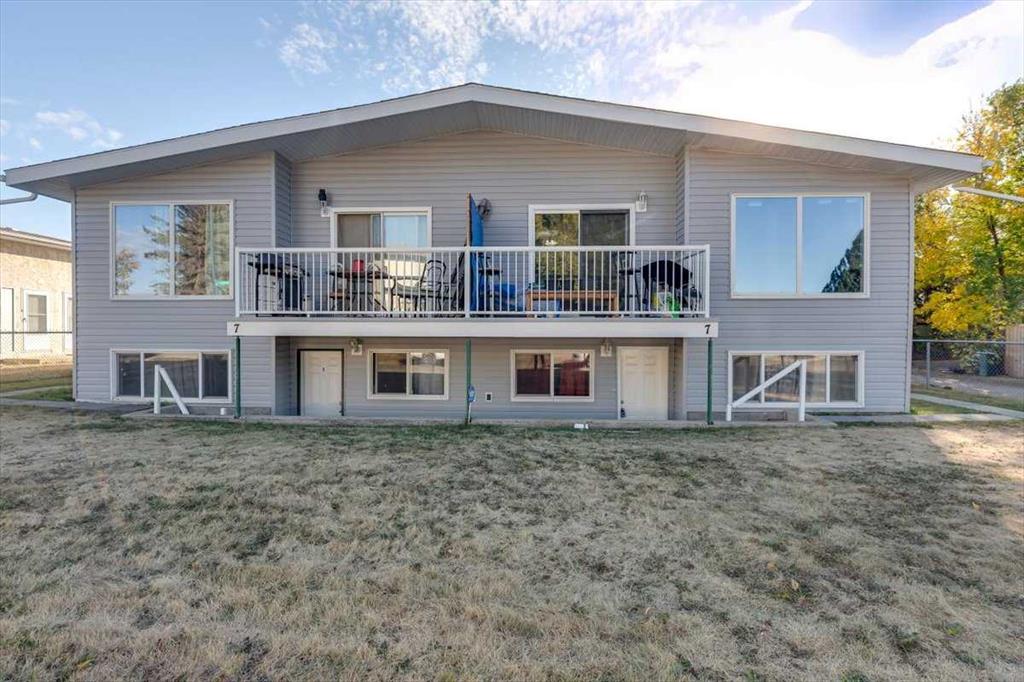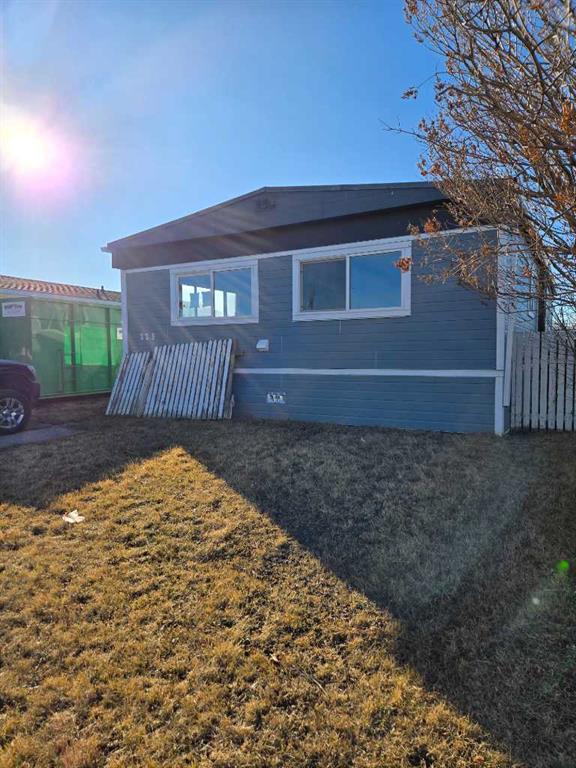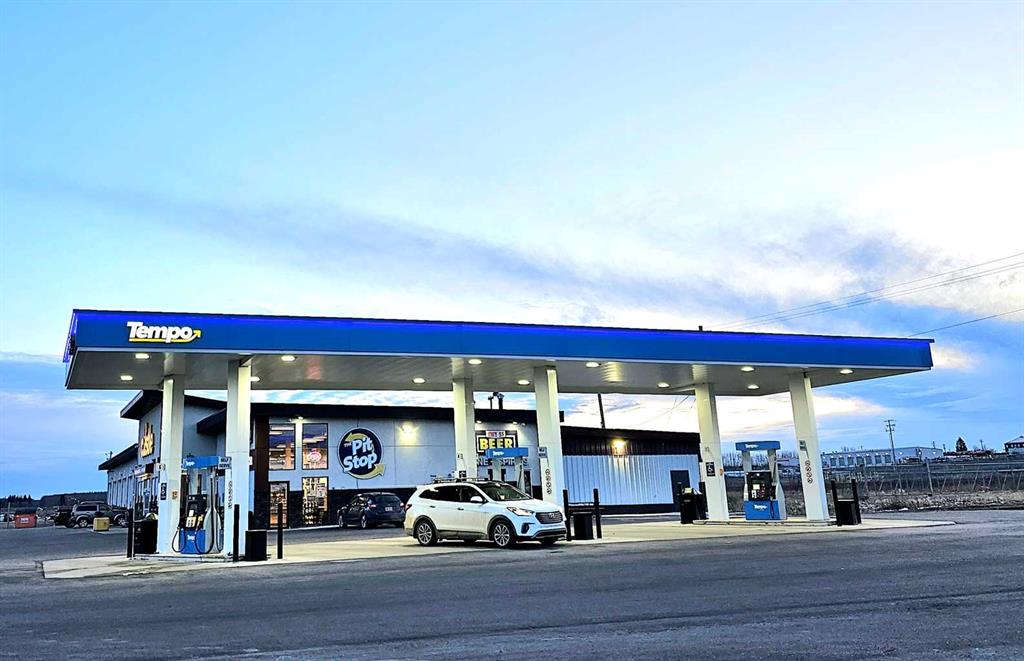751 HOMESTEAD Drive NE, Calgary || $689,900
Situated in the growing northeast community of Homestead, 751 Homestead Drive NE offers a thoughtfully designed home that blends modern finishes, functional living spaces with a legal basement suite, an excellent income or multi-generational potential. Set on a homesite with a west-facing backyard, this property enjoys abundant afternoon and evening sun, perfect for outdoor relaxation and entertaining.
The main floor features an open and inviting layout enhanced by 9’ knock-down ceilings, creating a bright and spacious feel throughout. The extended kitchen option provides ample workspace and storage, finished with granite countertops, built-in stainless steel appliances, and a pull-out kitchen faucet with spray for added convenience. The kitchen flows seamlessly into the dining and living areas, making it ideal for everyday living and hosting. Access to the rear deck with stairs to grade extends the living space outdoors and offers easy backyard access.
Upstairs, the home is well laid out with three bedrooms and a central bonus room, offering a comfortable gathering space for family movie nights or a home office setup. The owner’s suite includes a private 3-piece ensuite, while tile flooring in the upper bathrooms and laundry room adds durability and a clean, modern finish. The thoughtful upper-level design balances privacy and shared living space for families of all sizes.
A standout feature of this home is the fully developed 2-bedroom secondary suite with a separate rear entrance, ideal for extended family, guests, or potential rental income. Built on a 9’ foundation, the lower level feels open and comfortable, enhancing livability and long-term value.
Homestead is a vibrant, family-oriented community known for its future-forward planning and lifestyle appeal. Residents enjoy nearby parks, pathways, and green spaces, with convenient access to shopping, schools, transit routes, and major roadways, making daily commutes and errands easy and efficient.
Combining a sunny west-facing lot, a legal-style secondary suite, and a flexible family-friendly layout, 751 Homestead Drive NE presents an exceptional opportunity for homeowners and investors alike seeking comfort, functionality, and long-term value in one of Calgary’s fastest-growing neighbourhoods.
Listing Brokerage: eXp Realty




















