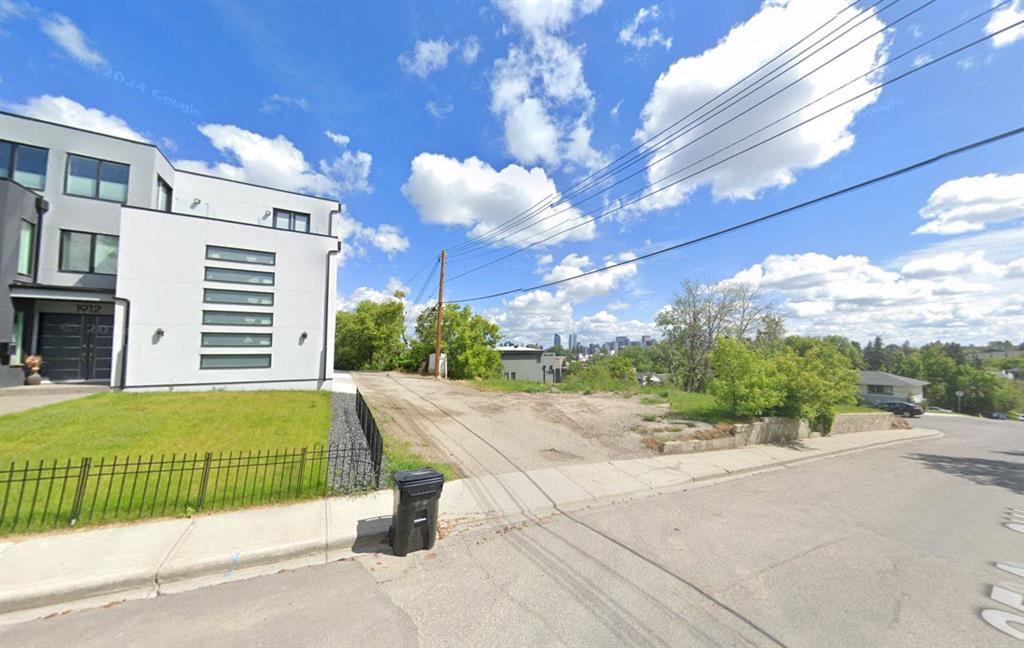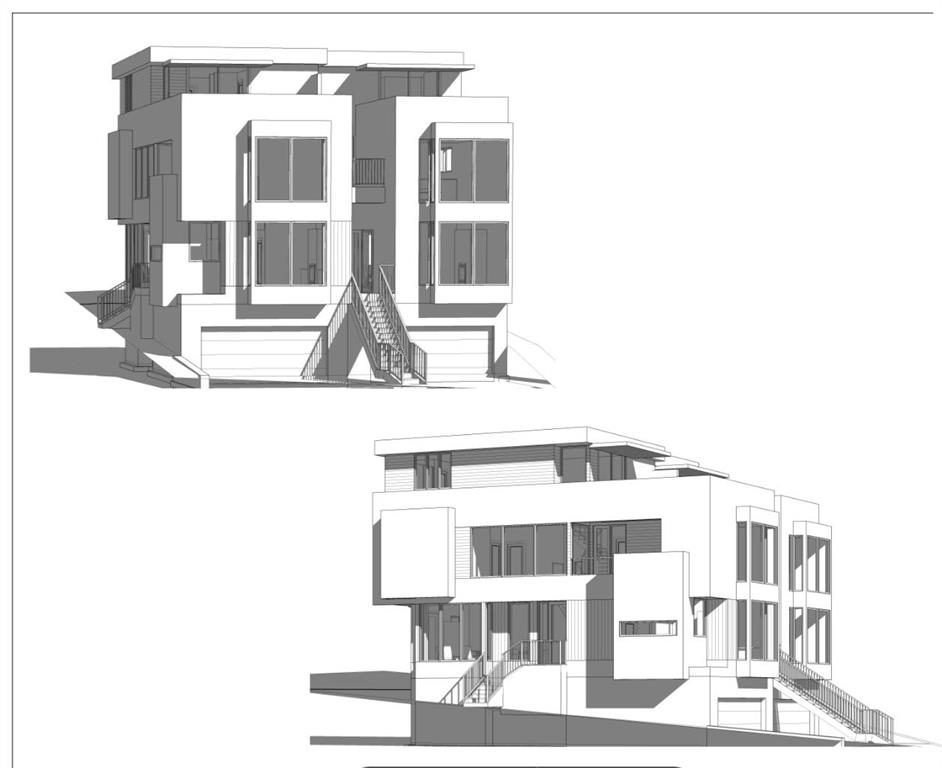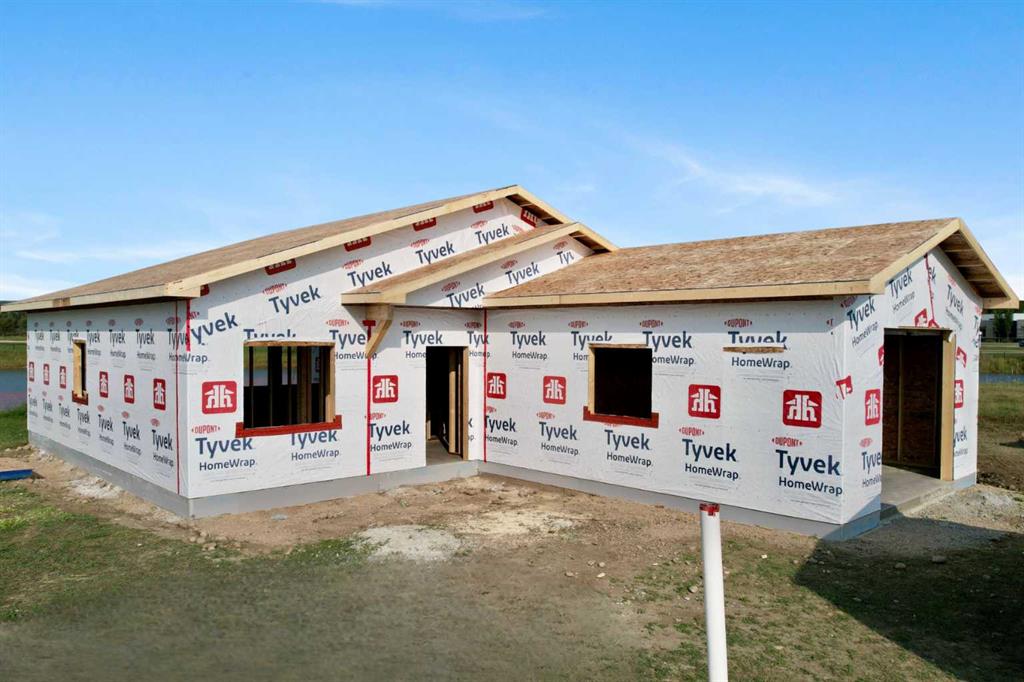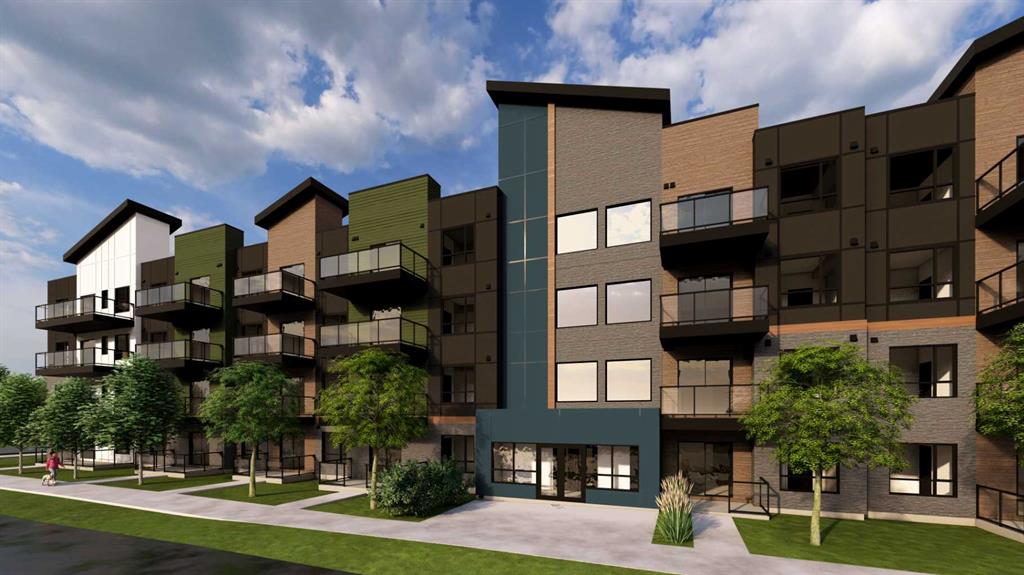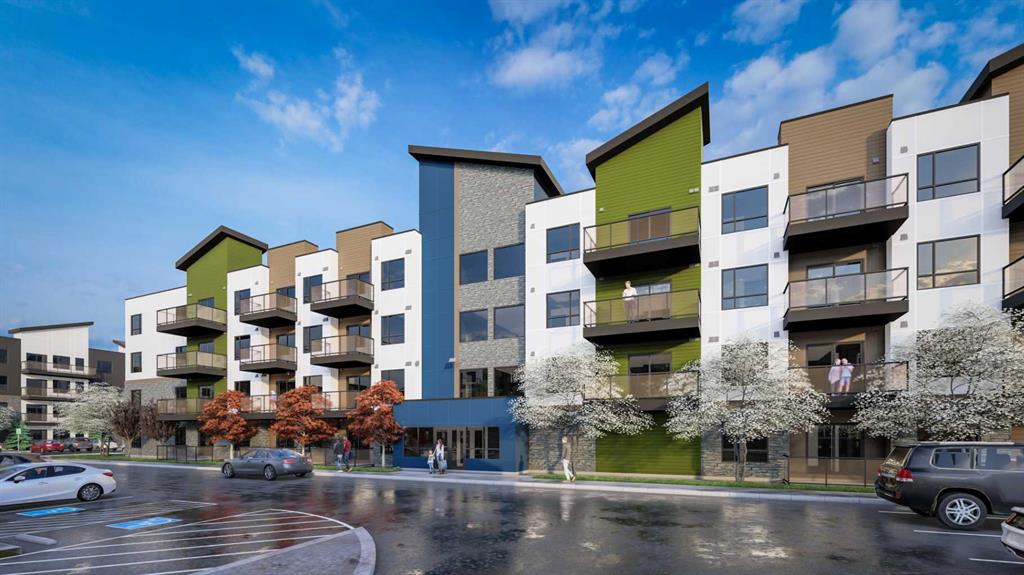1213, 15126 37 Street SW, Calgary || $491,000
INTRODUCING ALPINE PARK PLACE, IN BEAUTIFUL SOUTHWEST CALGARY. BUILT BY CEDARGLEN LIVING, WINNER OF THE CustomerInsight BUILDER OF CHOICE AWARD, 5 YEARS RUNNING! BRAND NEW \"S1\" unit with high-spec features. You will feel right at home in this well designed 1,177.61 RMS sq.ft (1,261 sq.ft. Builder size), 3 bed, 2 bath home with open plan, 9\' ceilings, LVP flooring throughout common areas, carpets in the bedrooms and closets, Low E triple glazed windows, BBQ gas line on the balcony, Fresh Air System (ERV), and so much more. The kitchen is spectacular with full height cabinets, quartz counters, undermount sink, rough-in water line to the fridge and S/S appliances. The island is extensive with built in flush breakfast bar, which transitions into the spacious living area, perfect for entertaining. The spacious primary bedroom has a large bright window (triple pane windows), huge walk-in closet and stunning 4 pc ensuite with dual sinks. The second and third bedrooms are located on the opposite side of the unit for privacy and nearby is a 4pc bath with quartz counters, and undermount sink. The spacious laundry/storage room is a must see (washer & dryer included). Highlights include: Hardie board siding, designer lighting package, sound reducing membrane to reduce sound transmission between floors, clear glass railing to balconies and 1 titled underground parking stall included (storage lockers available for purchase). A once in a lifetime community in Southwest Calgary. PET FRIENDLY COMPLEX, PRE-CONSTRUCTION OPPORTUNITY, PURCHASER CAN STILL MAKE SELECTIONS, and PHOTOS ARE OF A DIFFERENT SHOW SUITE FOR REFERENCE ONLY, FINISHING\'S/PLAN WILL DIFFER. ESTIMATED COMPLETION RANGE IS JUNE 2026-JUNE 2027. VISIT THE SHOW SUITE OR CALL TODAY FOR MORE INFO & FALL PROMOTION!
Listing Brokerage: Real Broker










