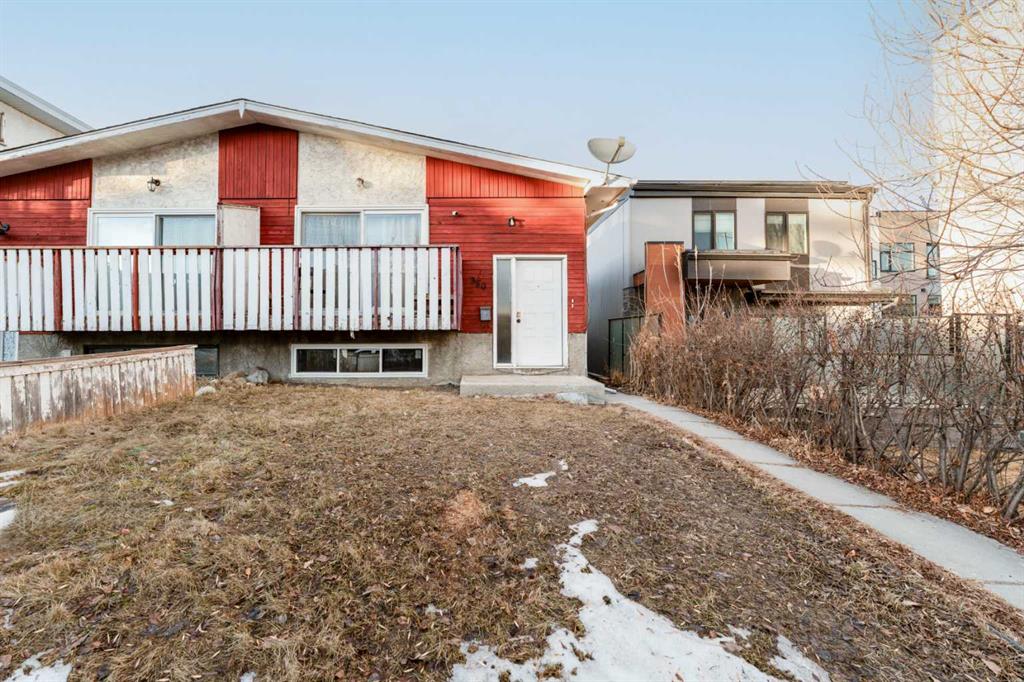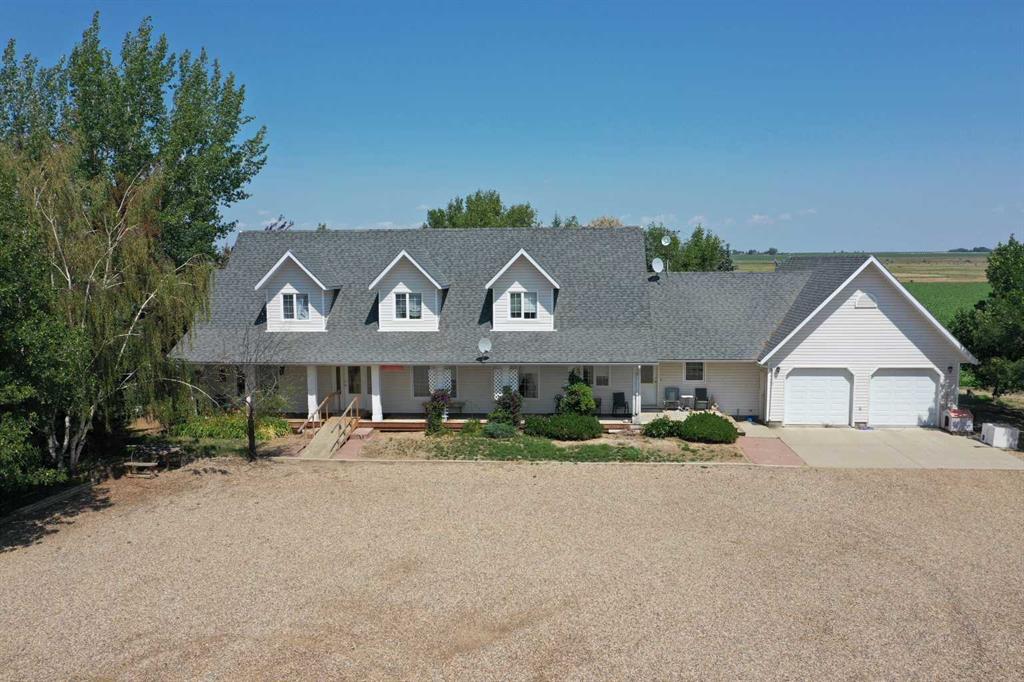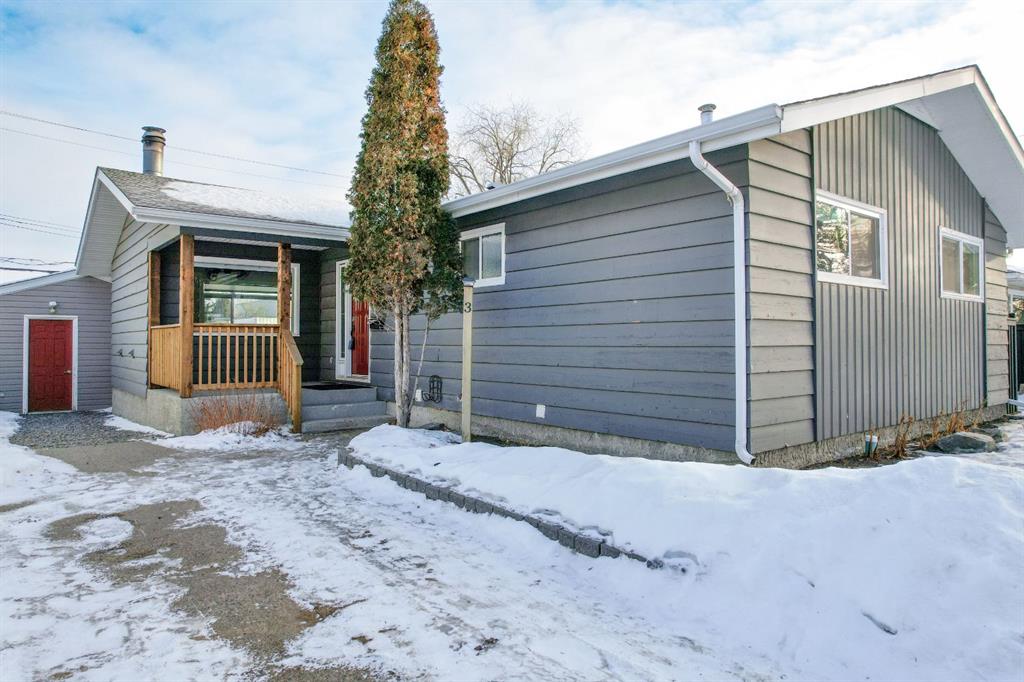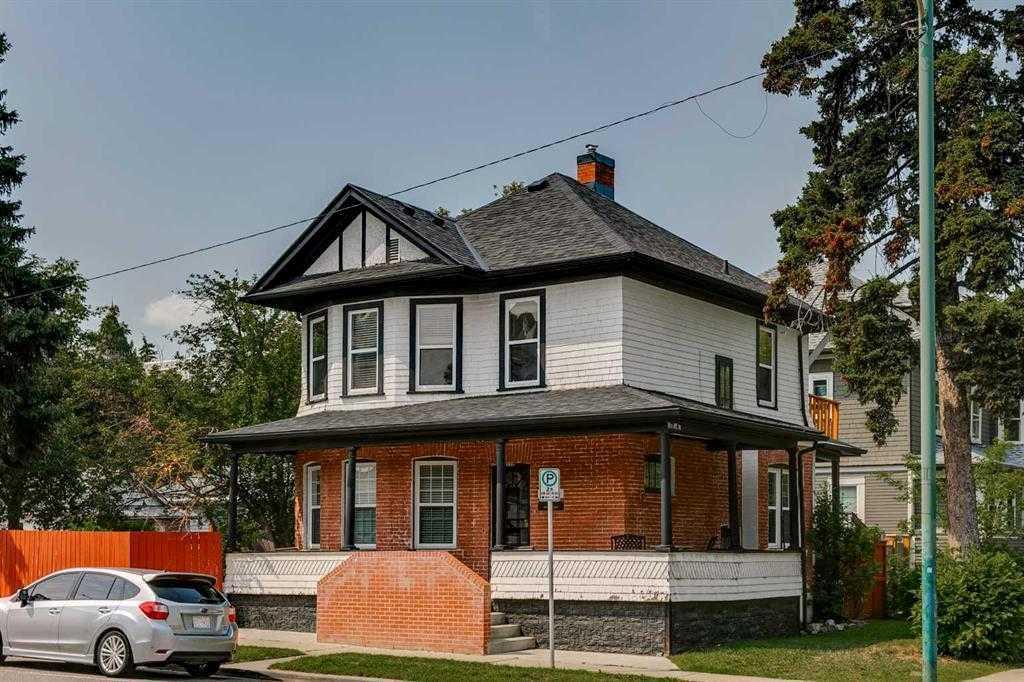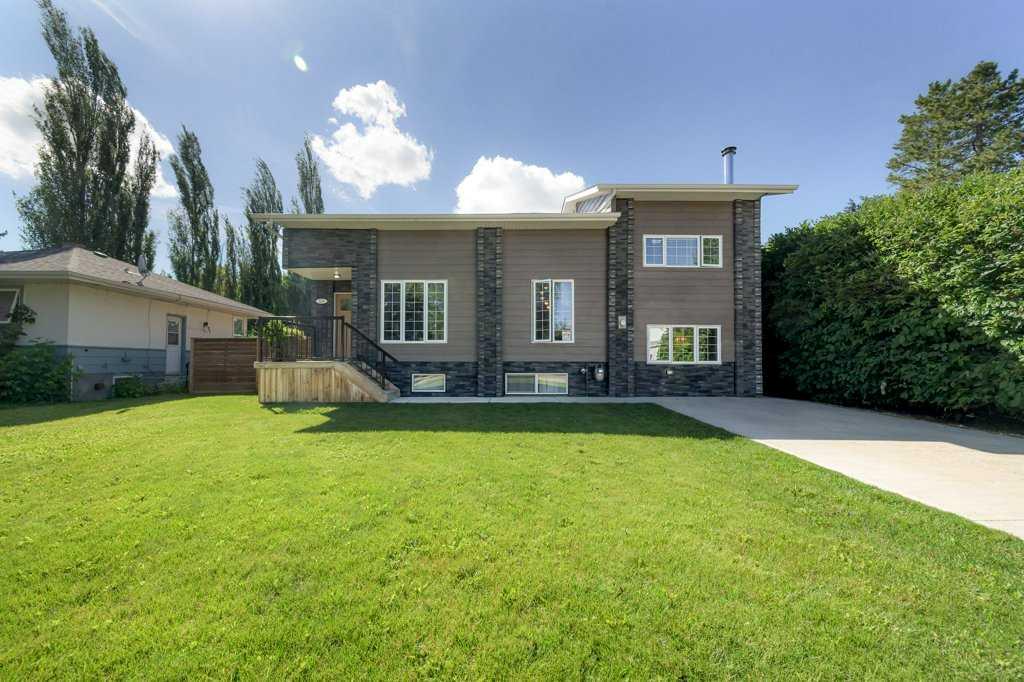5238 52 Street , Lacombe || $500,000
Extensively upgraded and sitting proudly on a massive .23 of an acre lot in Downtown Lacombe, this stunning 4-level split offers the perfect blend of modern style and the charm of a mature neighbourhood. Completely transformed from its original 1950s character into a show-stopping contemporary home, it delivers both space and sophistication. Exterior enhancements include new siding with decorative stone, front and back decks, updated sidewalks and driveway, a newer garage, fresh gravel for the parking pad and around the garage, lush sod, and a beautiful garden. Inside, the thoughtful renovations are a dream come true, with newer flooring, tile, fresh paint, accent walls in the family room, crown moulding in the living and dining rooms, and updated bathrooms throughout. From the compact yet functional kitchen with all appliances new in 2022, there are dining/entertainment options either 3 steps in the formal dining room, 6 steps down in the cozy family room with wood stove, and of course,e on the warmer days on the outside deck. The new windows shower the home with natural light. Major system updates include shingles (2015), furnace (2017), hot water tank (2019), PEX plumbing (2023), and fencing (2023). Perfect for families, empty nesters, or anyone seeking a turnkey home, this property is ideally located just steps from the Gary Moe Auto Group Sportsplex, multiple schools, Cranna Lake and its scenic trails, and the vibrant downtown core filled with shops and restaurants. The oversized double garage awaits your finishing touches, and there’s ample room to park an RV either inside or outside the fenced yard. Two large wooden sheds complete the funtionallity of this large west facing backyard. This is truly a home where comfort, style, and location meet—don’t miss your chance to make it yours!
Listing Brokerage: Royal LePage Network Realty Corp.










