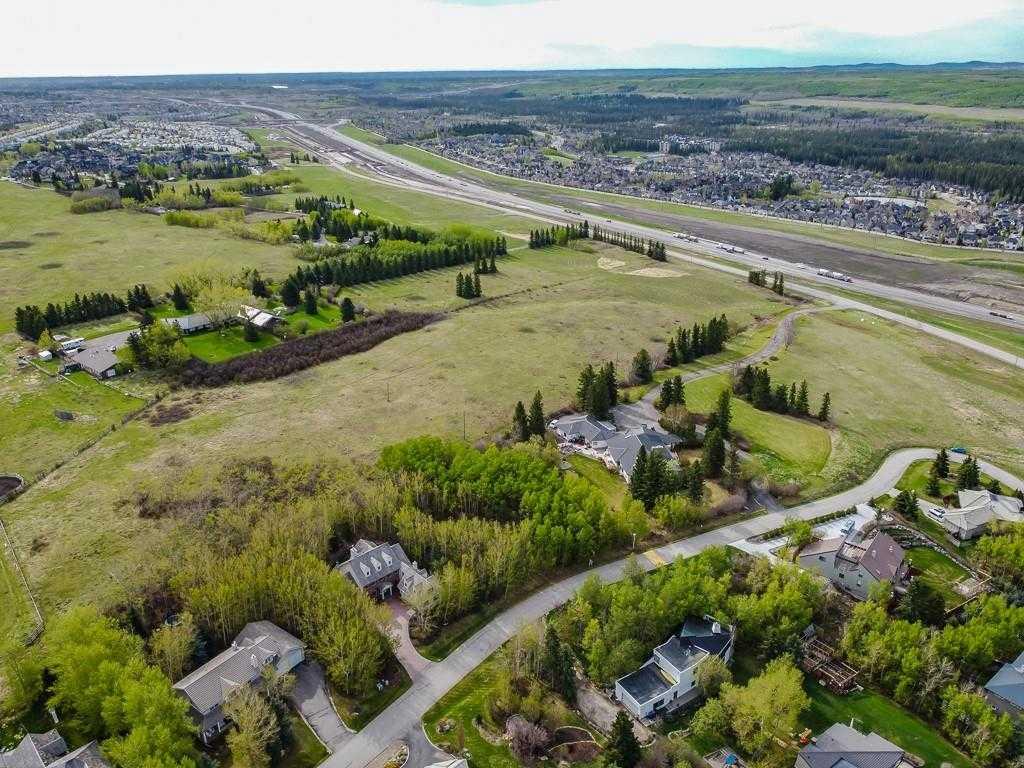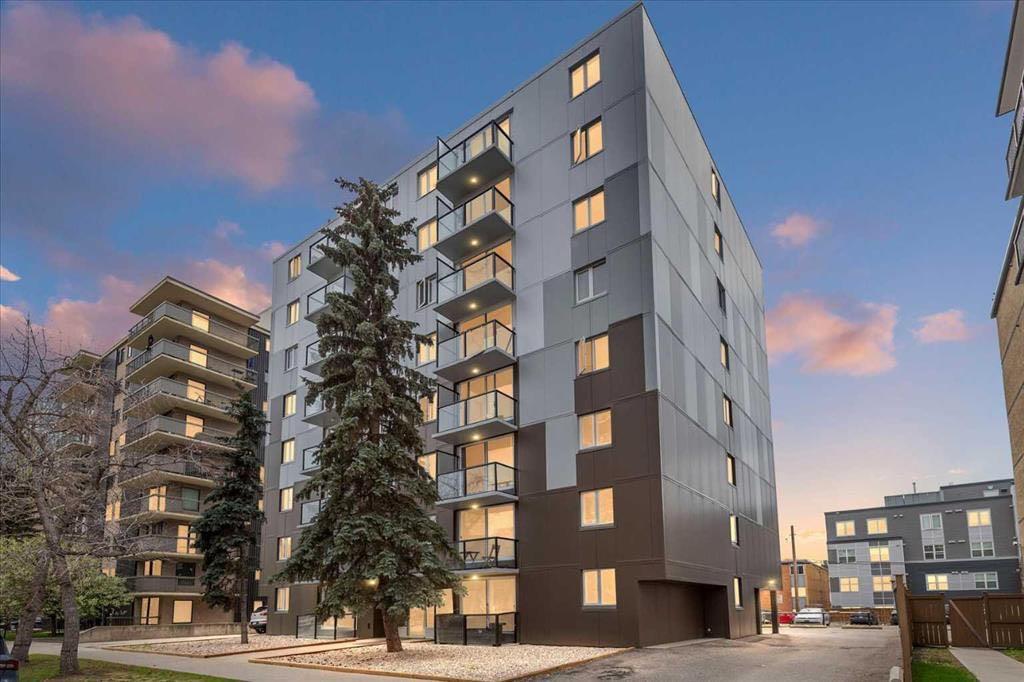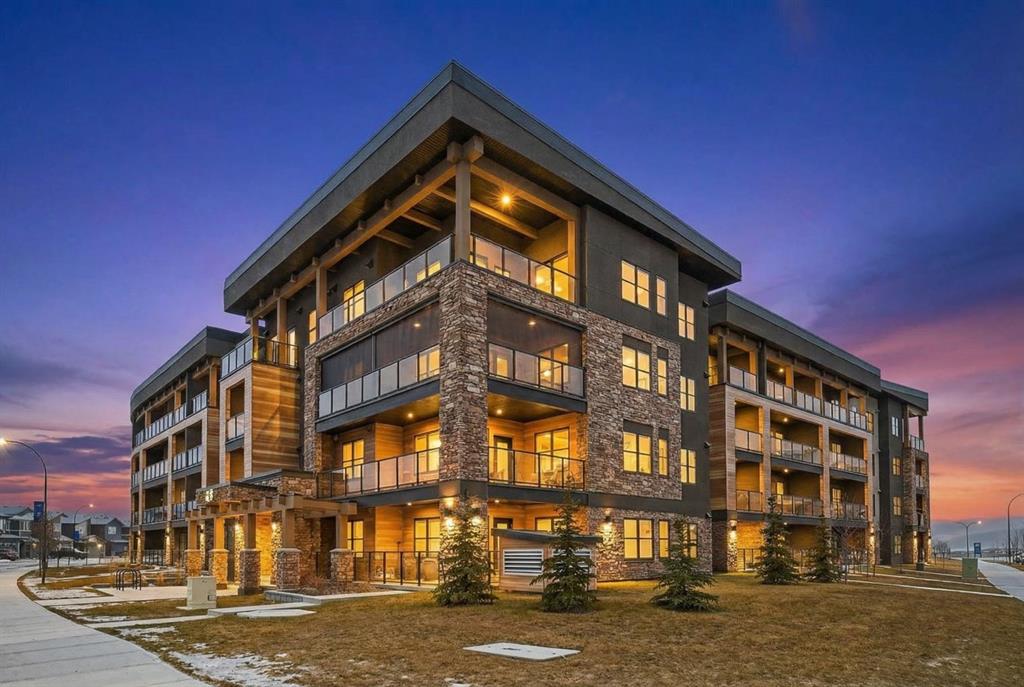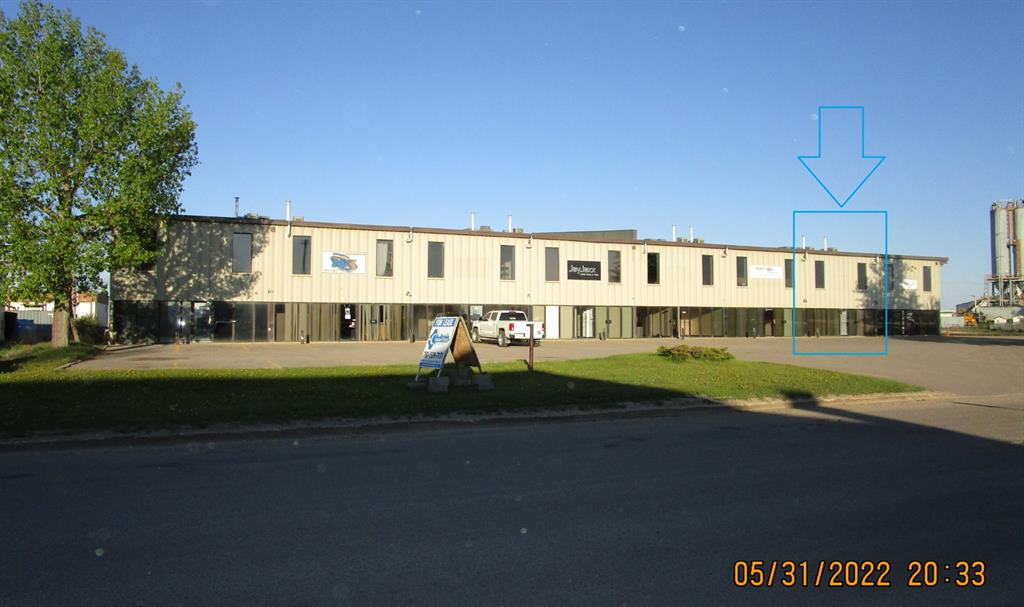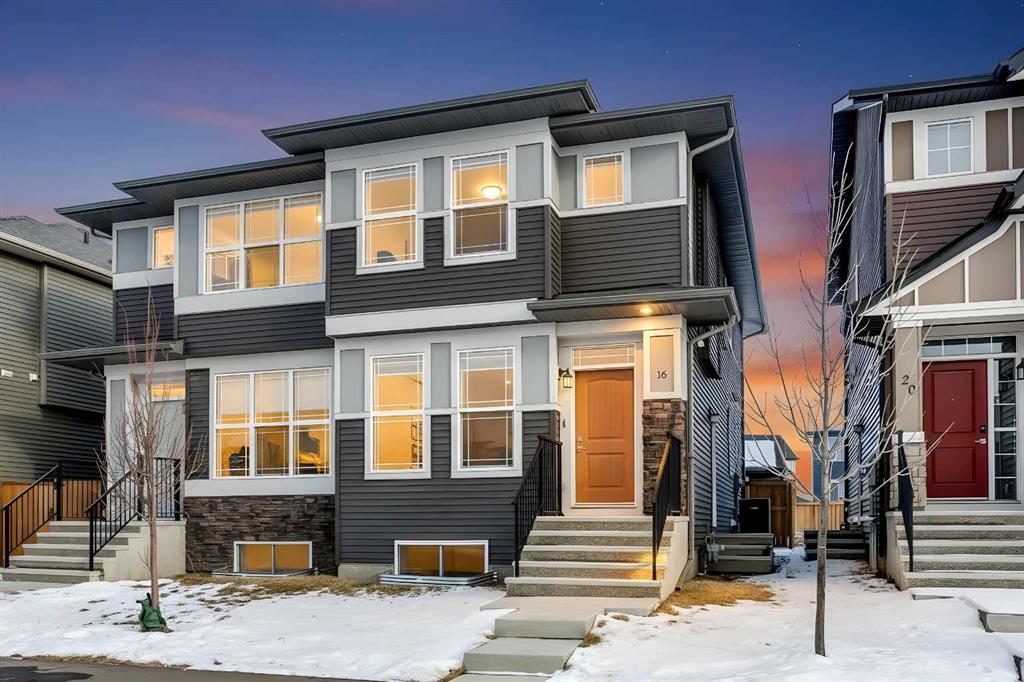16 Creekstone Drive SW, Calgary || $650,000
** OPEN HOUSE | SAT 7th | 2-4PM **Welcome to the Lola by Morrison Homes, a thoughtfully upgraded, move-in-ready duplex that delivers space, comfort, and long-term value in one of South Calgary’s most desirable newer communities. With 4 bedrooms, 3.5 bathrooms, a fully finished basement with a side entrance, air conditioning, and a double detached garage, this home offers more features—and more flexibility—than anything else currently available nearby. The main level is anchored by a gourmet kitchen designed for both everyday living and entertaining. Granite countertops, stainless steel appliances with a gas range, and a functional layout create a space that’s as practical as it is stylish. Large windows and an open-concept design fill the home with natural light, while modern finishes keep everything feeling clean, current, and timeless. Upstairs, you’ll find three generously sized bedrooms, each with walk-in closets. The primary bedroom offers a private ensuite with an upgraded shower, while the additional bedrooms share a well-appointed full bath, making the upper level ideal for growing families and home-office flexibility. Upgraded closet organizers provide premium storage solutions in the primary and central bedroom. The fully finished basement adds even more versatility, featuring one bedroom, one full bathroom, a large living space, and a separate side entrance—perfect for a family movie room, visiting guests, or future income potential. Outside, enjoy a large rear deck, a fully fenced backyard, and the convenience of a double detached garage—everything you need for summer entertaining, pets, and secure parking. Central air conditioning ensures year-round comfort, rounding out a home that truly checks every box. This is not just another duplex; this is a fully upgraded, thoughtfully designed home that stands out in today’s market. If you’ve been waiting for a property that offers more space, more features, and more value than the competition, this is the one.
Listing Brokerage: Real Broker










