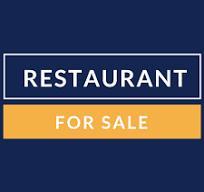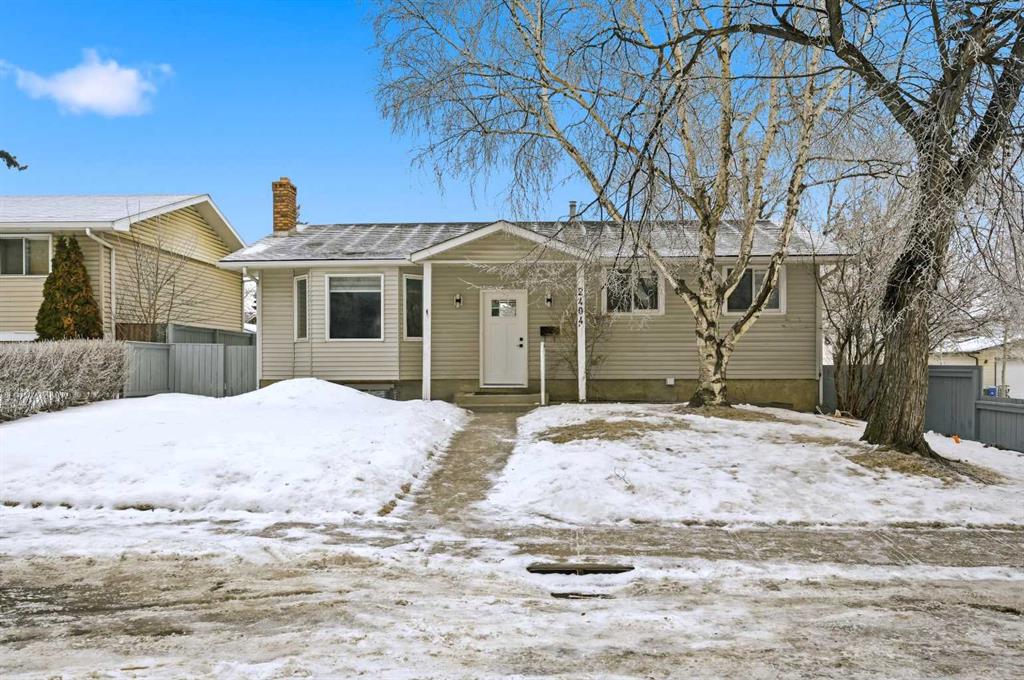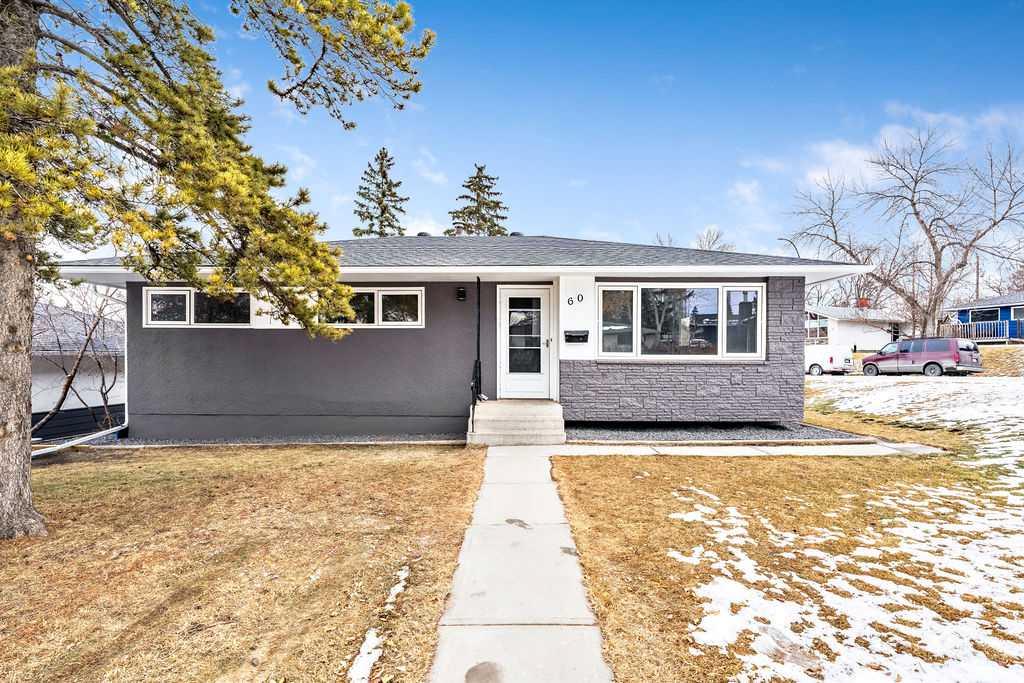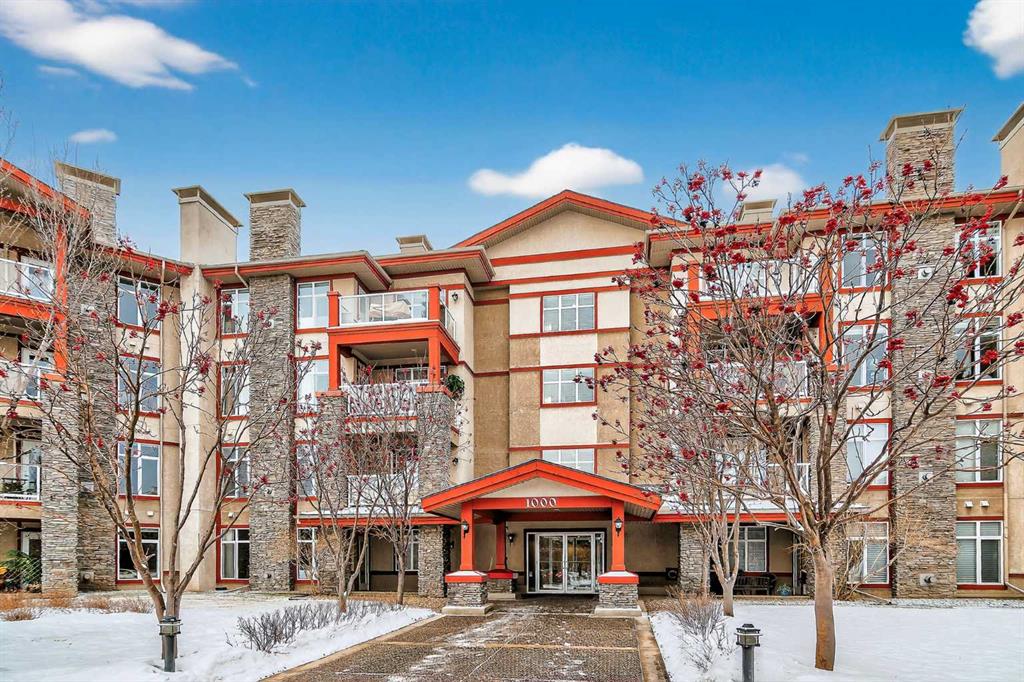60 Fawn Crescent SE, Calgary || $739,000
Welcome to this exceptionally renovated bungalow situated in the sought-after and well-established community of Fairview. Thoughtfully redesigned from top to bottom, this impressive residence offers five generously sized bedrooms, two and a half bathrooms, and two separate laundry areas, delivering outstanding flexibility, functionality, and comfort for today’s modern homeowner or investor.
Upon entry, you are immediately welcomed into a bright and expansive open-concept main floor that is flooded with natural light from large windows. The seamless layout creates an inviting atmosphere ideal for both everyday living and entertaining. The main level showcases a contemporary and highly functional kitchen featuring brand-new stainless steel appliances, modern cabinetry, upgraded countertops, and ample workspace, all flowing effortlessly into the spacious dining area and living room with an electric fireplace. This level is completed by three well-proportioned bedrooms, including a spacious primary retreat with a private two-piece ensuite, as well as an additional full bathroom designed with modern finishes and fixtures.
The fully developed lower level has been carefully designed to maximize living space and functionality. This level features two additional bedrooms, a full bathroom, a kitchen area, a separate laundry room with storage, and a large living room with electric fireplace and dining space, complemented by a private separate entrance.
The exterior of the home is equally impressive newly constructed fence, and a massive newly built parking pad, providing ample off-street parking and added convenience. The property’s location further enhances its appeal, as it is within walking distance to schools, parks, and green spaces, while being just minutes away from Chinook Centre, public transit, major roadways, shopping, dining, and numerous other amenities. There is a children\'s Park to the left of the house and one behind the home.
No expense was spared during the renovation, with substantial improvements made throughout the home. Exterior upgrades include new fencing, updated windows, and a brand-new parking pad. Interior upgrades are equally comprehensive and include a newer high efficiency furnace, luxury plank flooring throughout, fully updated kitchen cabinetry and countertops, modernized bathrooms, two electric fireplaces, new ceilings, fresh paint, and new contemporary lighting fixtures.
This meticulously renovated home offers a rare combination of quality craftsmanship, thoughtful design, and an unbeatable location—making it a truly exceptional opportunity in Fairview.
Listing Brokerage: TREC The Real Estate Company




















